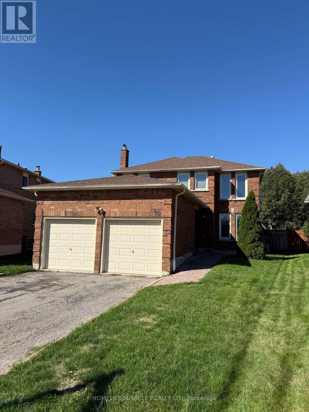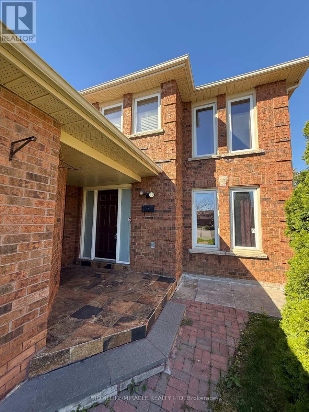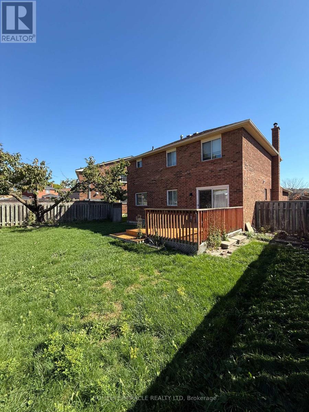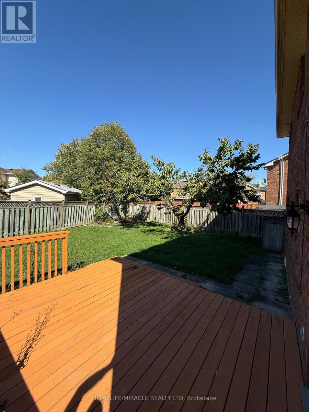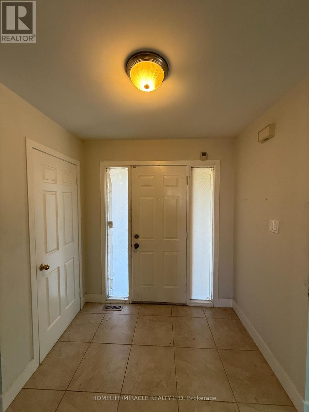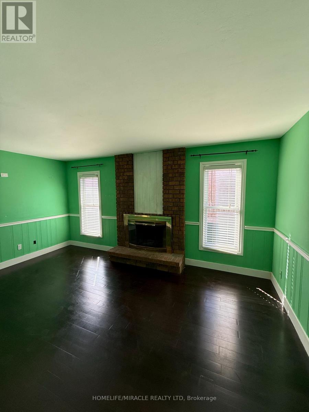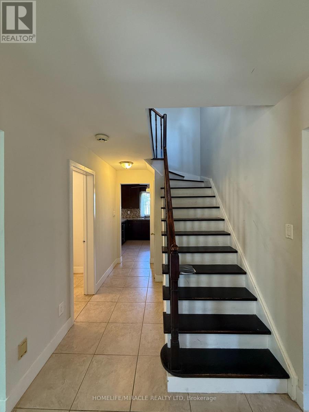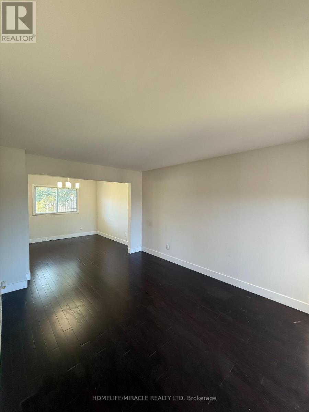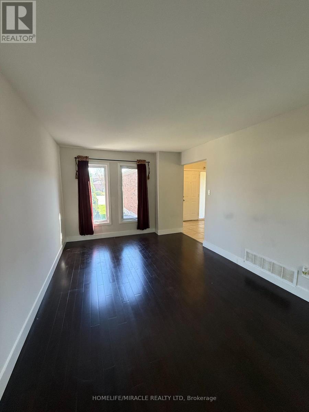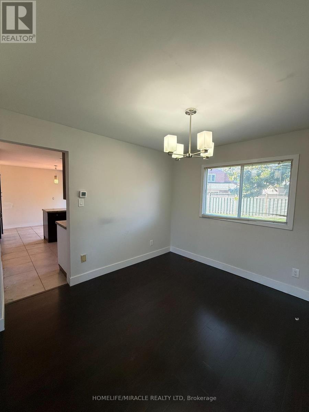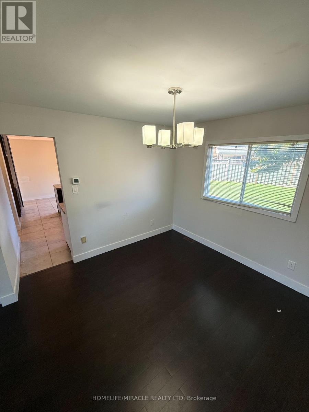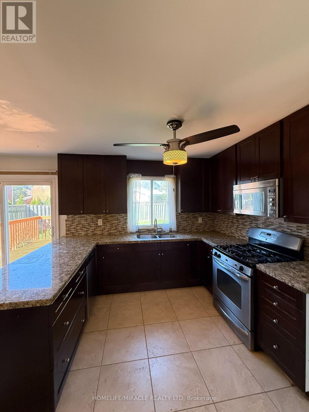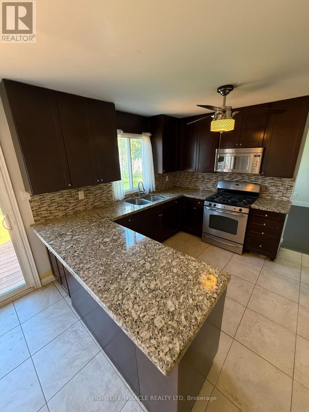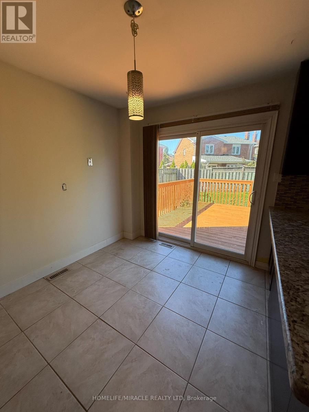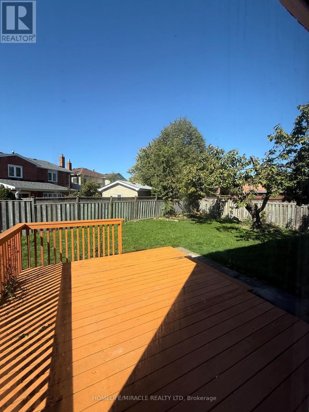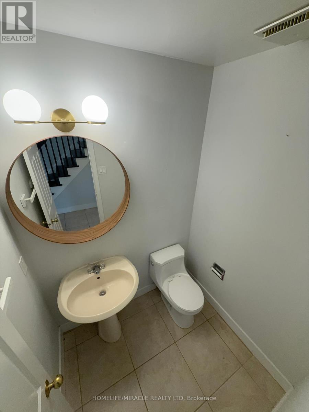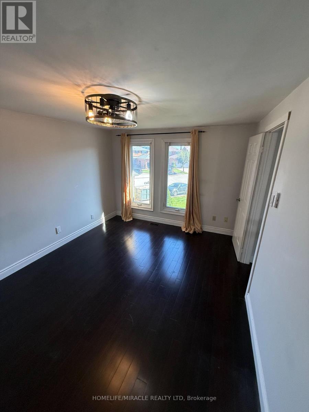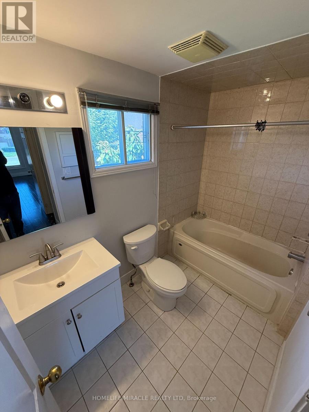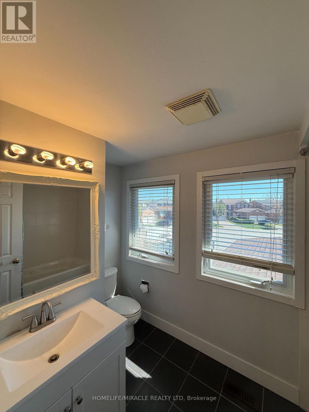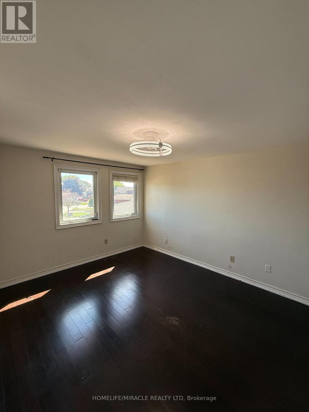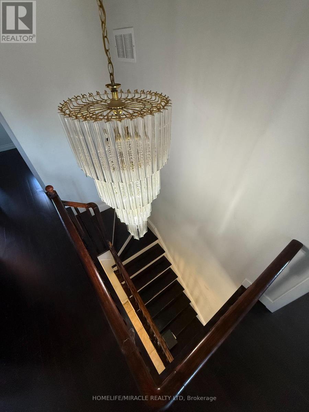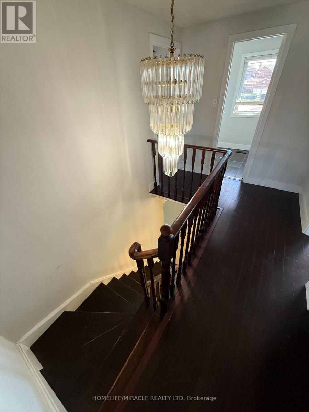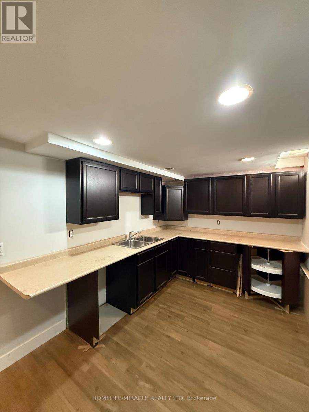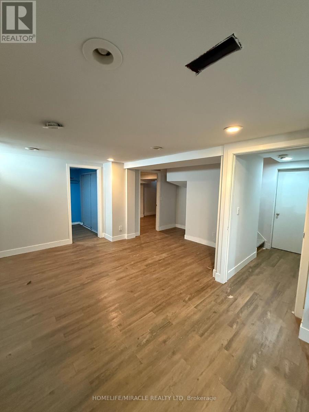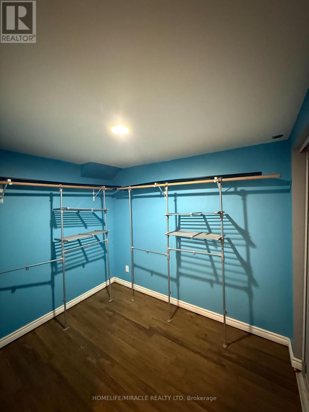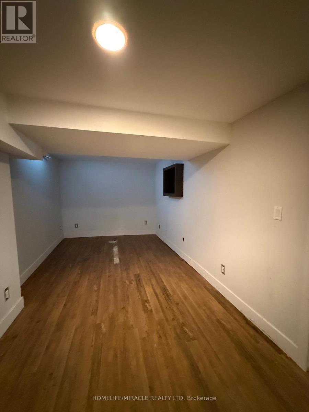580 Daylight Crescent Pickering, Ontario L1V 6A9
6 Bedroom
4 Bathroom
1500 - 2000 sqft
Fireplace
Central Air Conditioning
Forced Air
$969,000
Beautiful, Spacious 4+2 bedroom, 4 bath detached home featuring laminate floors on the main and second levels and a modern kitchen with granite counters. The finished basement includes a 2-bedroom apartment with a 3-piece bath-ideal for extended family or rental income. Ample parking with space for 4 cars in the driveway. Conveniently located close to schools, parks, and all amenities. (id:60365)
Property Details
| MLS® Number | E12451287 |
| Property Type | Single Family |
| Community Name | Woodlands |
| AmenitiesNearBy | Golf Nearby, Place Of Worship, Schools |
| Features | Conservation/green Belt, In-law Suite |
| ParkingSpaceTotal | 3 |
Building
| BathroomTotal | 4 |
| BedroomsAboveGround | 4 |
| BedroomsBelowGround | 2 |
| BedroomsTotal | 6 |
| Age | 31 To 50 Years |
| Appliances | Dishwasher, Microwave, Stove |
| BasementDevelopment | Finished |
| BasementFeatures | Apartment In Basement |
| BasementType | N/a (finished) |
| ConstructionStyleAttachment | Detached |
| CoolingType | Central Air Conditioning |
| ExteriorFinish | Brick |
| FireplacePresent | Yes |
| FoundationType | Concrete |
| HalfBathTotal | 1 |
| HeatingFuel | Natural Gas |
| HeatingType | Forced Air |
| StoriesTotal | 2 |
| SizeInterior | 1500 - 2000 Sqft |
| Type | House |
| UtilityWater | Municipal Water |
Parking
| Attached Garage | |
| Garage |
Land
| Acreage | No |
| FenceType | Fenced Yard |
| LandAmenities | Golf Nearby, Place Of Worship, Schools |
| Sewer | Sanitary Sewer |
| SizeDepth | 127 Ft ,1 In |
| SizeFrontage | 35 Ft ,4 In |
| SizeIrregular | 35.4 X 127.1 Ft |
| SizeTotalText | 35.4 X 127.1 Ft |
Rooms
| Level | Type | Length | Width | Dimensions |
|---|---|---|---|---|
| Second Level | Bedroom 3 | 3.18 m | 3.61 m | 3.18 m x 3.61 m |
| Second Level | Bedroom 4 | 2.88 m | 2.53 m | 2.88 m x 2.53 m |
| Second Level | Primary Bedroom | 3.23 m | 6.22 m | 3.23 m x 6.22 m |
| Second Level | Bathroom | 1.76 m | 2.99 m | 1.76 m x 2.99 m |
| Second Level | Bedroom 2 | 3.19 m | 4.49 m | 3.19 m x 4.49 m |
| Basement | Bathroom | 3.34 m | 1.6 m | 3.34 m x 1.6 m |
| Basement | Kitchen | 2.64 m | 3.46 m | 2.64 m x 3.46 m |
| Basement | Family Room | 4.93 m | 4.49 m | 4.93 m x 4.49 m |
| Basement | Bedroom | 2.8 m | 2.18 m | 2.8 m x 2.18 m |
| Basement | Bedroom | 2.73 m | 6 m | 2.73 m x 6 m |
| Main Level | Foyer | 1.25 m | 2.19 m | 1.25 m x 2.19 m |
| Main Level | Family Room | 3.19 m | 5.02 m | 3.19 m x 5.02 m |
| Main Level | Living Room | 4.59 m | 3.18 m | 4.59 m x 3.18 m |
| Main Level | Dining Room | 3.27 m | 3.18 m | 3.27 m x 3.18 m |
| Main Level | Kitchen | 5.56 m | 3.18 m | 5.56 m x 3.18 m |
| Main Level | Laundry Room | 2.32 m | 1.7 m | 2.32 m x 1.7 m |
https://www.realtor.ca/real-estate/28965491/580-daylight-crescent-pickering-woodlands-woodlands
Paul Pabla
Salesperson
Homelife/miracle Realty Ltd
11a-5010 Steeles Ave. West
Toronto, Ontario M9V 5C6
11a-5010 Steeles Ave. West
Toronto, Ontario M9V 5C6

