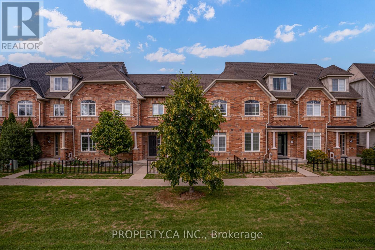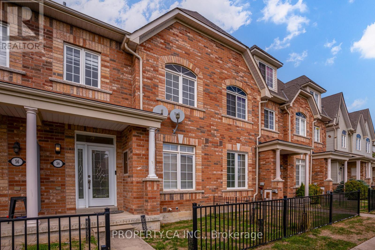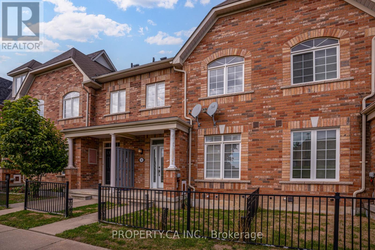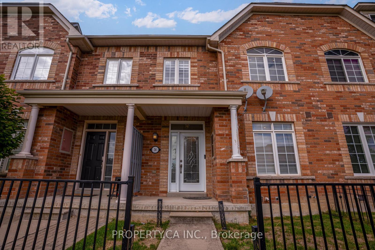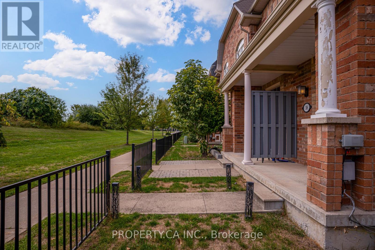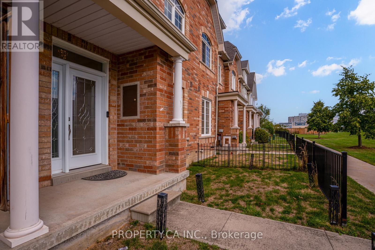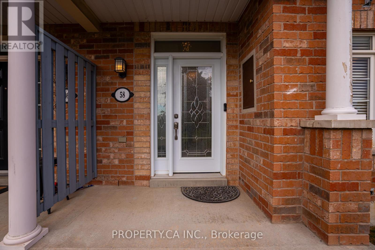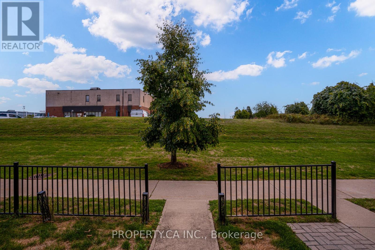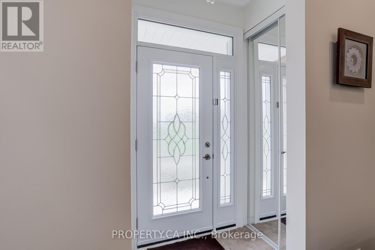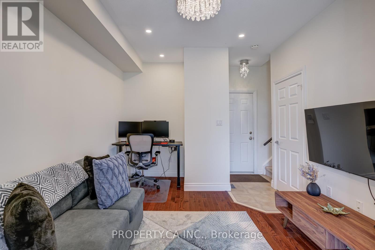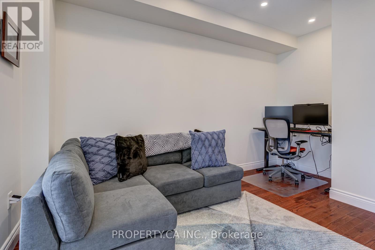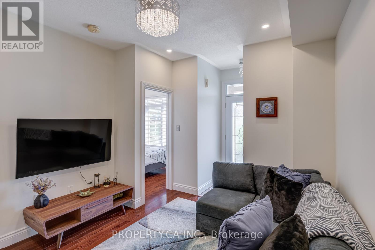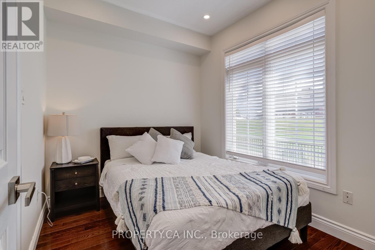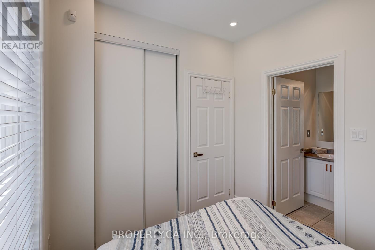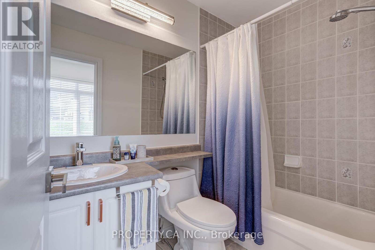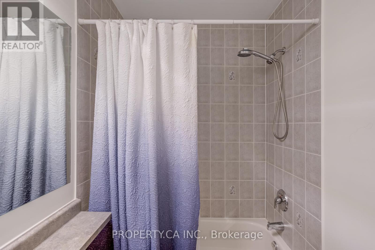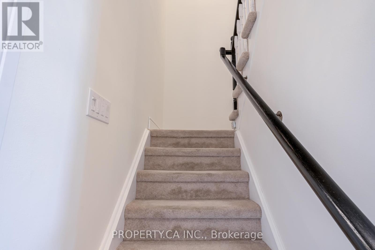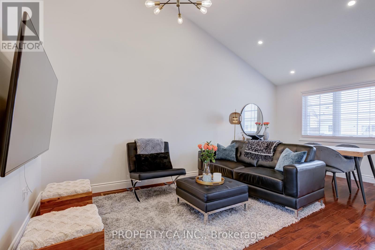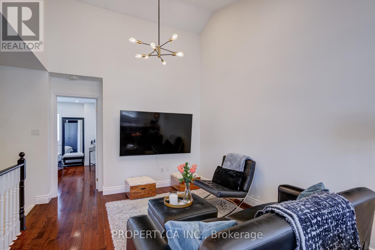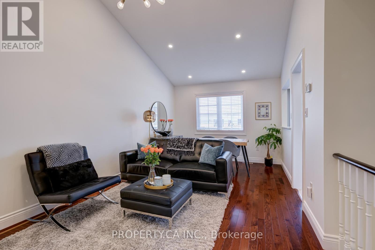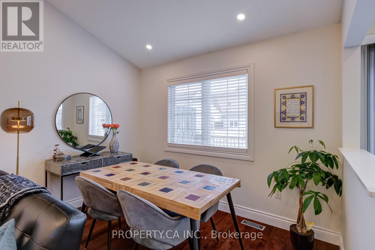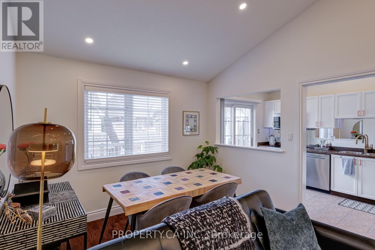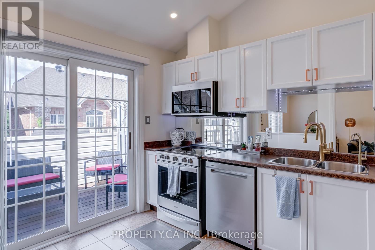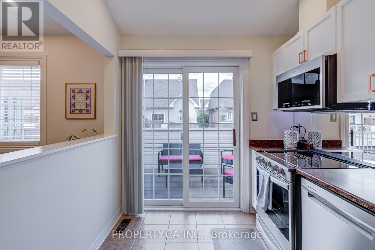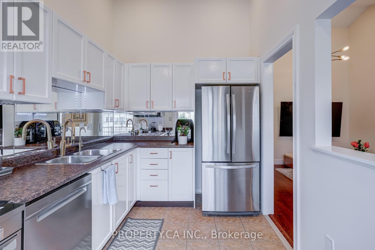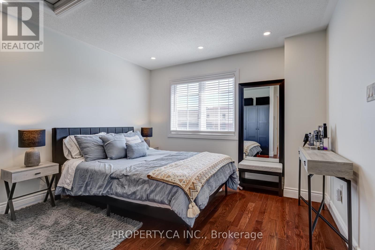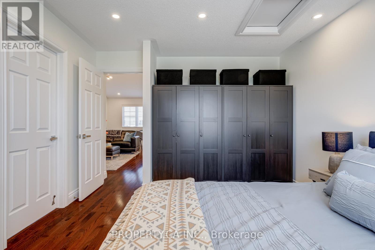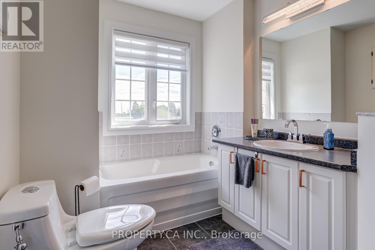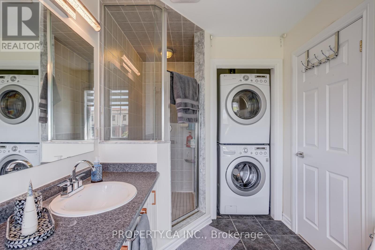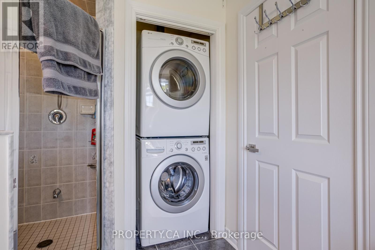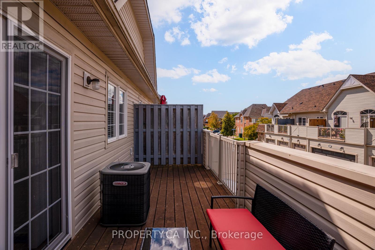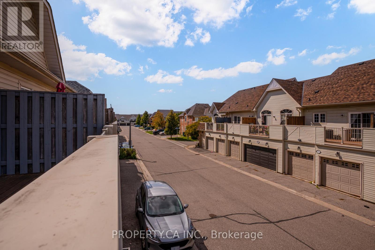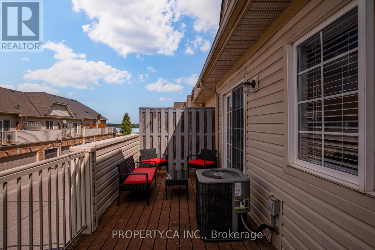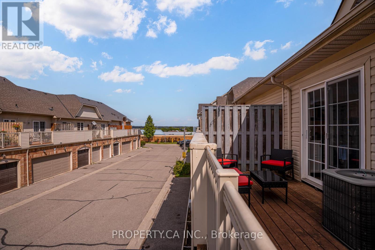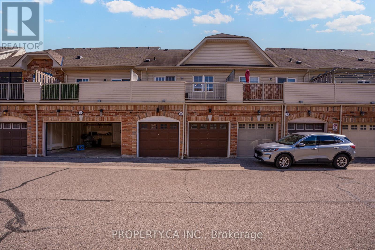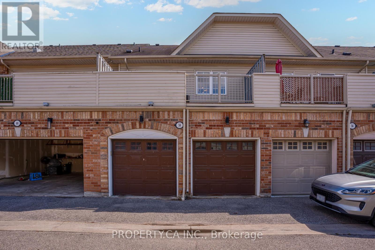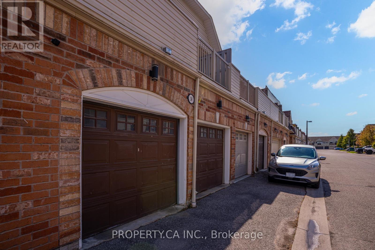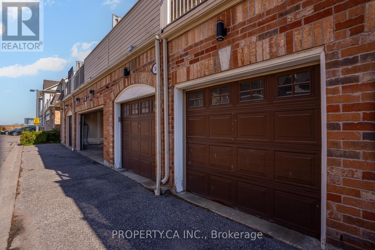58 Wicker Park Way Whitby, Ontario L1R 0C7
$689,900Maintenance, Parcel of Tied Land
$193 Monthly
Maintenance, Parcel of Tied Land
$193 MonthlyWelcome to this bright and inviting 2-bedroom, 2-bathroom townhouse in Whitby's sought-after Pringle Creek neighbourhood. Blending comfort and convenience, this home features soaring cathedral ceilings that fill the space with natural light, a modern kitchen with stainless steel appliances, and a rare double car garage. Enjoy stress-free living with lawn care and snow removal included in the maintenance fees making day-to-day living that much easier. With schools, shopping, and major highways just minutes away, this home is ideal for commuters and families alike. Move-in ready and designed for easy living, this townhouse is truly the perfect place to call home. (id:60365)
Property Details
| MLS® Number | E12393877 |
| Property Type | Single Family |
| Community Name | Pringle Creek |
| AmenitiesNearBy | Hospital, Park, Place Of Worship, Public Transit, Schools |
| EquipmentType | Water Heater |
| ParkingSpaceTotal | 3 |
| RentalEquipmentType | Water Heater |
| ViewType | View |
Building
| BathroomTotal | 2 |
| BedroomsAboveGround | 2 |
| BedroomsTotal | 2 |
| Age | 6 To 15 Years |
| Appliances | Dishwasher, Dryer, Microwave, Stove, Washer, Window Coverings, Refrigerator |
| BasementDevelopment | Unfinished |
| BasementType | N/a (unfinished) |
| ConstructionStyleAttachment | Attached |
| CoolingType | Central Air Conditioning |
| ExteriorFinish | Brick |
| FlooringType | Hardwood |
| HeatingFuel | Natural Gas |
| HeatingType | Forced Air |
| StoriesTotal | 2 |
| SizeInterior | 700 - 1100 Sqft |
| Type | Row / Townhouse |
| UtilityWater | Municipal Water |
Parking
| Attached Garage | |
| Garage |
Land
| Acreage | No |
| LandAmenities | Hospital, Park, Place Of Worship, Public Transit, Schools |
| Sewer | Sanitary Sewer |
| SizeDepth | 62 Ft ,3 In |
| SizeFrontage | 20 Ft |
| SizeIrregular | 20 X 62.3 Ft |
| SizeTotalText | 20 X 62.3 Ft |
Rooms
| Level | Type | Length | Width | Dimensions |
|---|---|---|---|---|
| Second Level | Kitchen | 3.7 m | 2.4 m | 3.7 m x 2.4 m |
| Second Level | Living Room | 5.6 m | 3.7 m | 5.6 m x 3.7 m |
| Second Level | Dining Room | 5.6 m | 3.7 m | 5.6 m x 3.7 m |
| Second Level | Primary Bedroom | 3.8 m | 3.4 m | 3.8 m x 3.4 m |
| Main Level | Family Room | 4.3 m | 3.3 m | 4.3 m x 3.3 m |
| Main Level | Bedroom 2 | 2.5 m | 3 m | 2.5 m x 3 m |
https://www.realtor.ca/real-estate/28841661/58-wicker-park-way-whitby-pringle-creek-pringle-creek
Danielle Poissant
Salesperson
36 Distillery Lane Unit 500
Toronto, Ontario M5A 3C4

