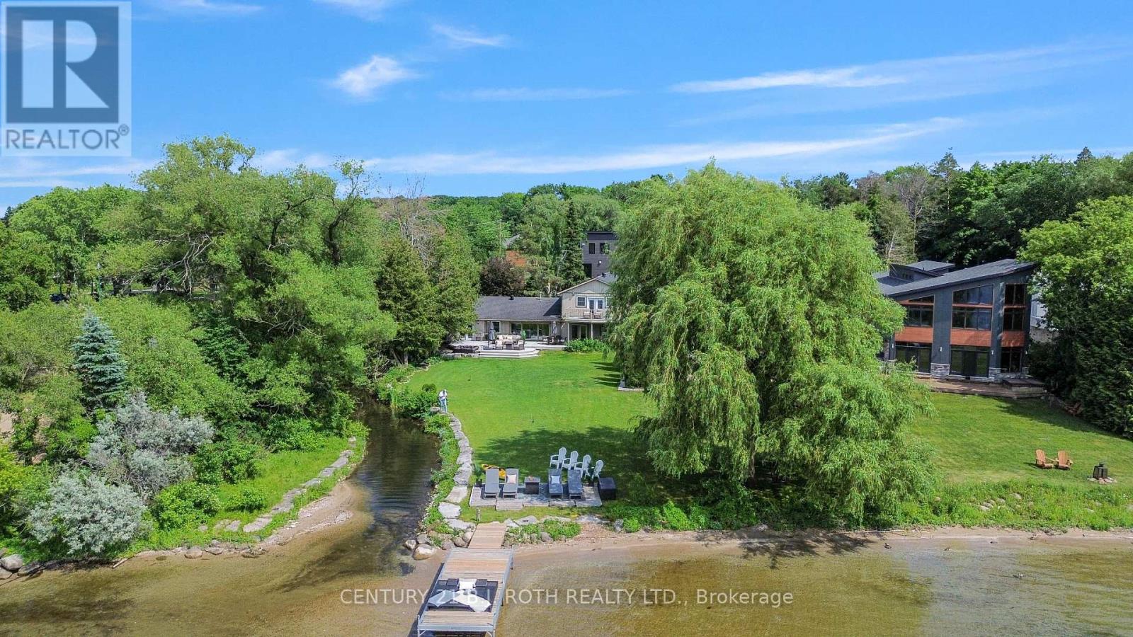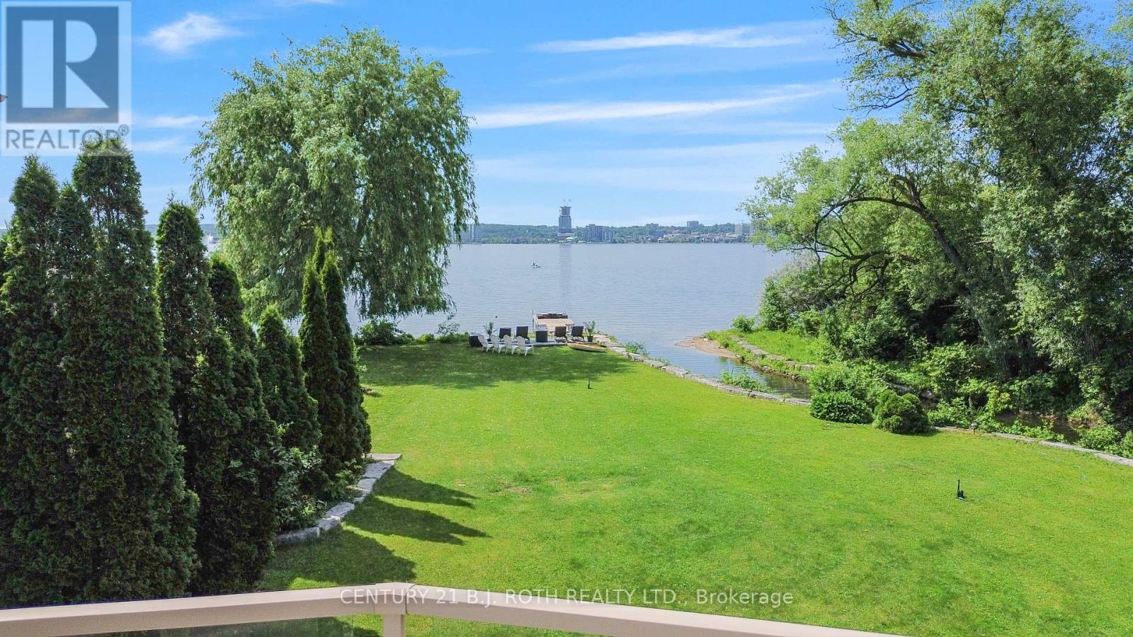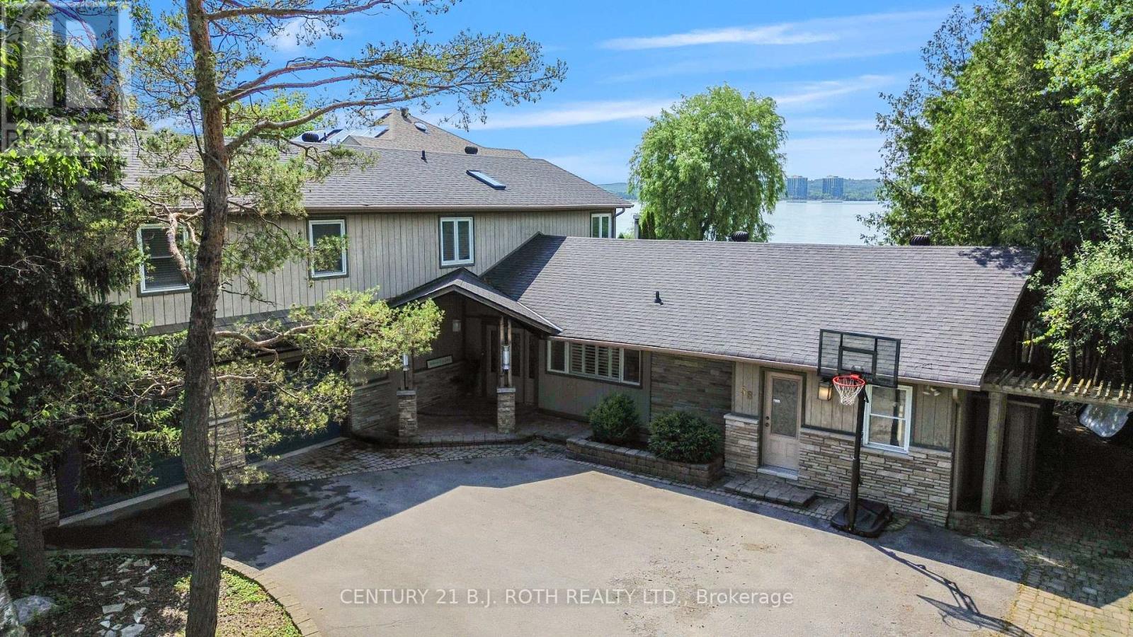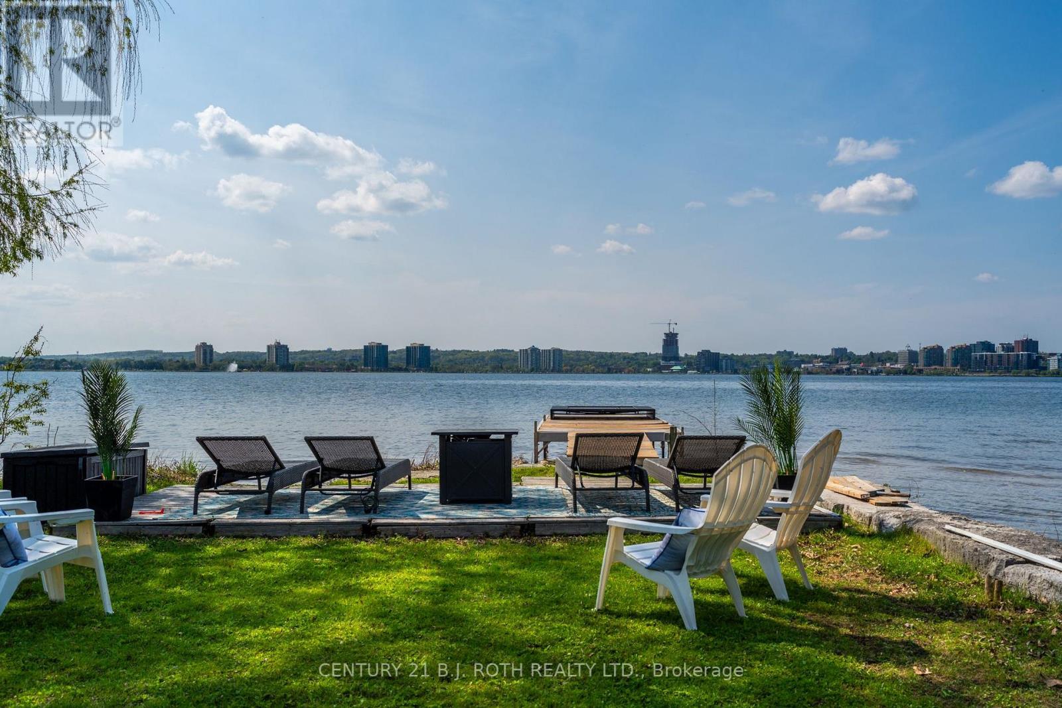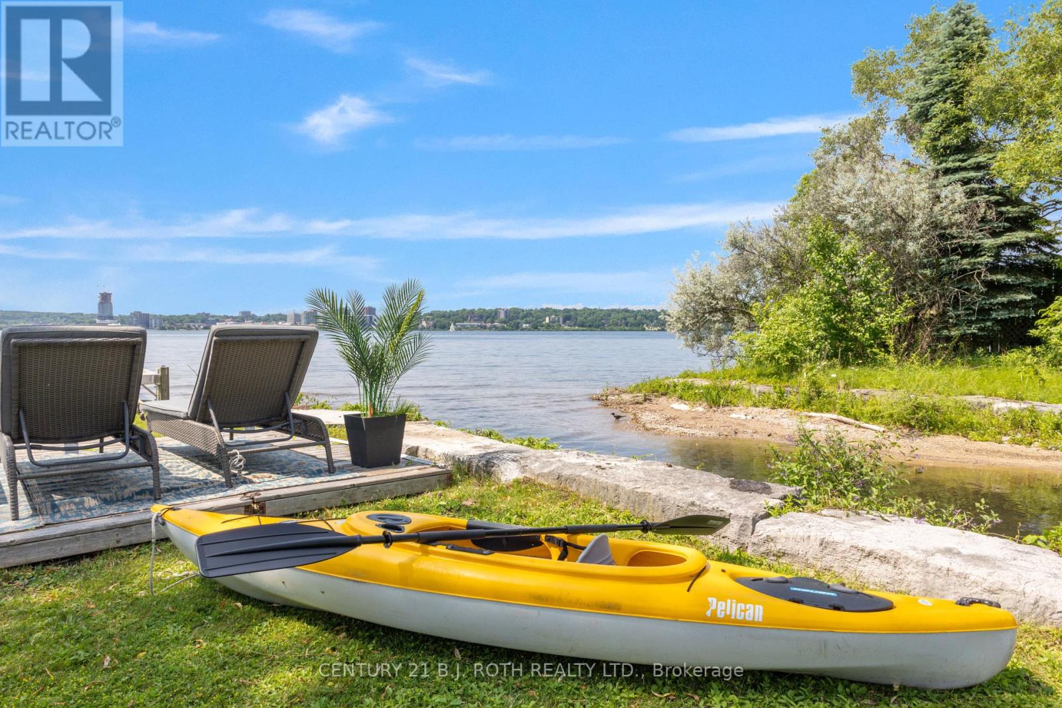58 White Oaks Road Barrie, Ontario L4N 4B9
$2,550,000
Welcome to a truly one of a kind opportunity to own a prime piece of waterfront real estate nestled along the sandy shoes of Kempenfelt Bay. This large corner lot offers the perfect blend of natural beauty and urban convenience, with a very unique setting thats offers both private and panoramic views. Surrounded by 24 feet of direct water front, and over 250ft of creek that flows alongside the property creating an incredibly expansive waterfront experience. Whether you're watching the water glisten from your private dock, or soaking in the vibrant hues of a sunset over the city skyline, the views here are nothing short of spectacular. Inside, you'll find over 3,300 sq ft of bright open-concept living space, 4 spacious bedrooms, 3 bath and prime canvas ready to be transformed into your custom-designed lakeside oasis. The layout, lot size, and location combine to offer unmatched potential for both everyday living and unforgettable entertaining. Perfectly positioned in a sought-after South Shore, in the heart of Minet's Point, you're steps from the beach, walking trails, bike trails, and convenient urban amenities . Enjoy front-row seats to Barrie's iconic waterfront events, including air shows, fireworks, and city celebrations all from your own backyard.This is more than just a home; its a lifestyle. With sunset vistas, cityscape charm, and unmatched waterfront access, this property delivers the best of both worlds and its waiting for you. (id:60365)
Property Details
| MLS® Number | S12241730 |
| Property Type | Single Family |
| Community Name | South Shore |
| AmenitiesNearBy | Beach |
| CommunityFeatures | Fishing, School Bus |
| Easement | Easement |
| Features | Irregular Lot Size, Flat Site, Lane |
| ParkingSpaceTotal | 7 |
| Structure | Patio(s), Dock |
| ViewType | View, View Of Water, City View, Lake View, River View, Direct Water View |
| WaterFrontType | Waterfront |
Building
| BathroomTotal | 3 |
| BedroomsAboveGround | 4 |
| BedroomsTotal | 4 |
| Age | 51 To 99 Years |
| Amenities | Fireplace(s) |
| Appliances | Hot Tub, Oven - Built-in, Central Vacuum, Dishwasher, Dryer, Freezer, Washer, Window Coverings, Refrigerator |
| BasementType | Crawl Space |
| ConstructionStyleAttachment | Detached |
| CoolingType | Central Air Conditioning |
| ExteriorFinish | Wood, Stone |
| FireProtection | Alarm System, Smoke Detectors |
| FireplacePresent | Yes |
| FireplaceTotal | 2 |
| FlooringType | Hardwood |
| FoundationType | Poured Concrete |
| HeatingFuel | Natural Gas |
| HeatingType | Forced Air |
| StoriesTotal | 2 |
| SizeInterior | 3000 - 3500 Sqft |
| Type | House |
| UtilityWater | Municipal Water |
Parking
| Attached Garage | |
| Garage |
Land
| AccessType | Public Road, Year-round Access, Private Docking |
| Acreage | No |
| LandAmenities | Beach |
| Sewer | Sanitary Sewer |
| SizeDepth | 360 Ft ,1 In |
| SizeFrontage | 139 Ft ,8 In |
| SizeIrregular | 139.7 X 360.1 Ft |
| SizeTotalText | 139.7 X 360.1 Ft |
| ZoningDescription | R2 |
Rooms
| Level | Type | Length | Width | Dimensions |
|---|---|---|---|---|
| Second Level | Primary Bedroom | 7.32 m | 6.33 m | 7.32 m x 6.33 m |
| Second Level | Bedroom 2 | 3.65 m | 3.35 m | 3.65 m x 3.35 m |
| Second Level | Bedroom 3 | 3.65 m | 3.35 m | 3.65 m x 3.35 m |
| Main Level | Kitchen | 7.16 m | 4 m | 7.16 m x 4 m |
| Main Level | Family Room | 8.52 m | 7.2 m | 8.52 m x 7.2 m |
| Main Level | Dining Room | 4.25 m | 2.75 m | 4.25 m x 2.75 m |
| Main Level | Living Room | 4 m | 3.35 m | 4 m x 3.35 m |
| Main Level | Bedroom 4 | 3.81 m | 3.36 m | 3.81 m x 3.36 m |
| Main Level | Pantry | 2.1 m | 1.5 m | 2.1 m x 1.5 m |
Utilities
| Cable | Installed |
| Electricity | Installed |
| Sewer | Installed |
https://www.realtor.ca/real-estate/28513092/58-white-oaks-road-barrie-south-shore-south-shore
Amanda Bailey
Salesperson
355 Bayfield Street, Unit 5, 106299 & 100088
Barrie, Ontario L4M 3C3
Maria Spring
Salesperson
355 Bayfield Street, Unit 5, 106299 & 100088
Barrie, Ontario L4M 3C3
Melissa Heffernan
Broker
355 Bayfield Street, Unit 5, 106299 & 100088
Barrie, Ontario L4M 3C3

