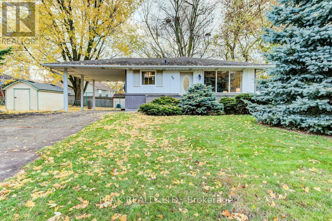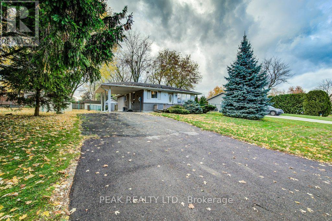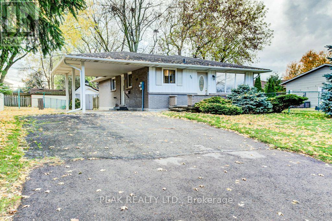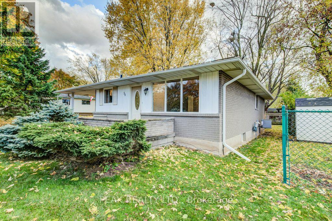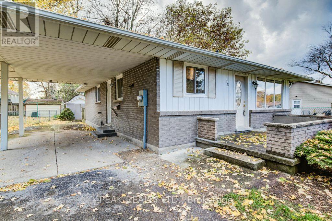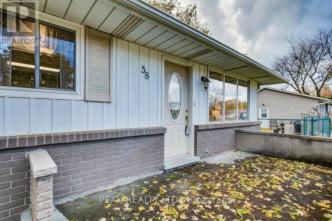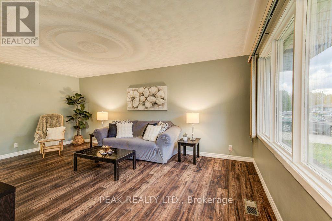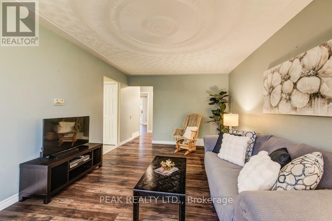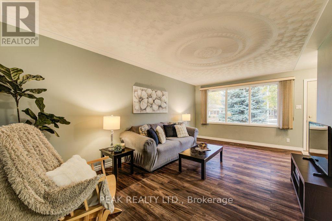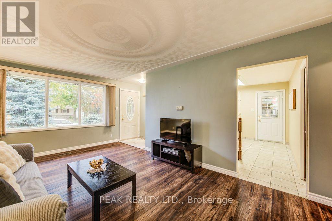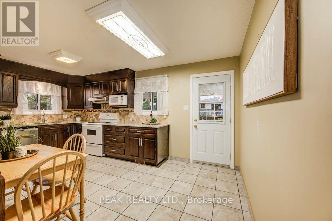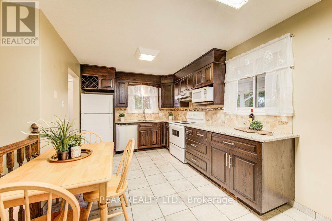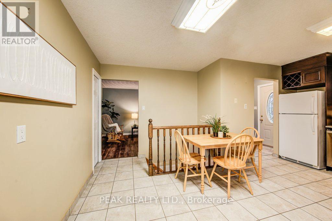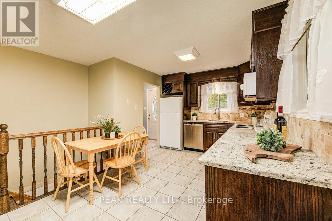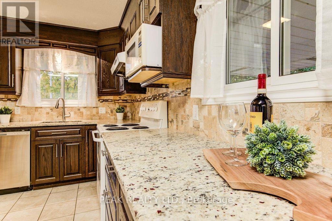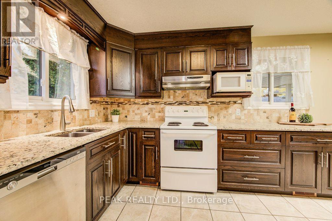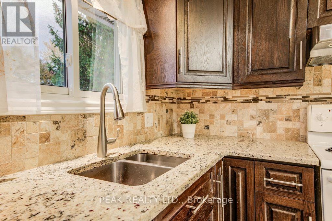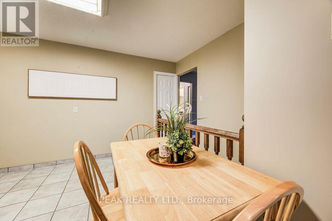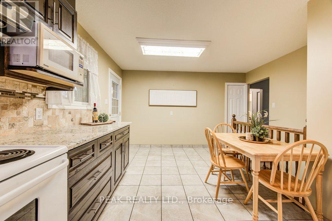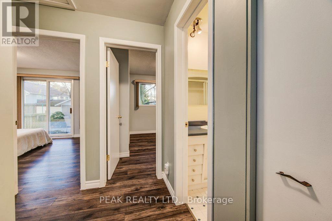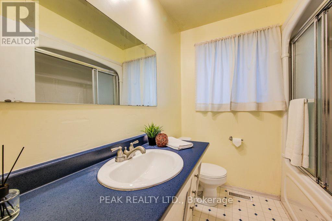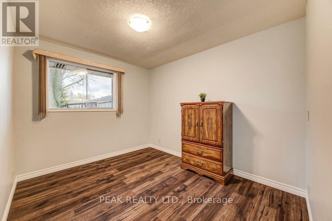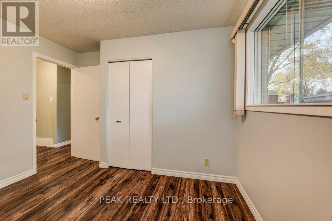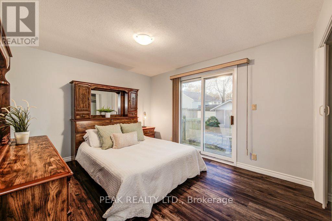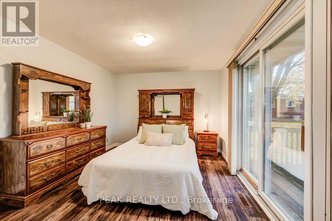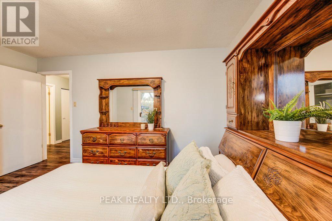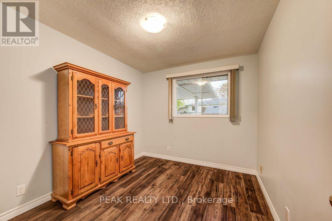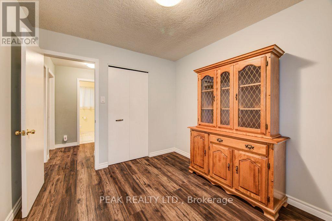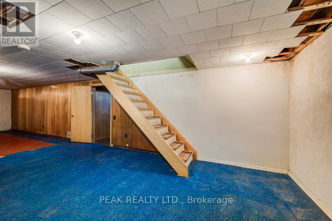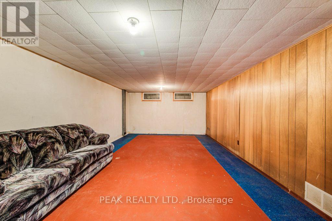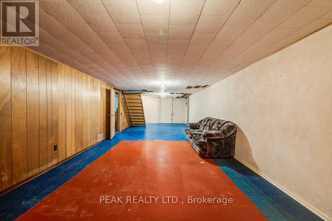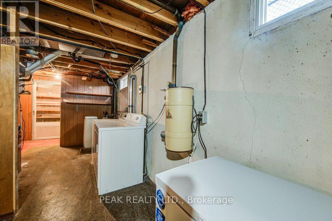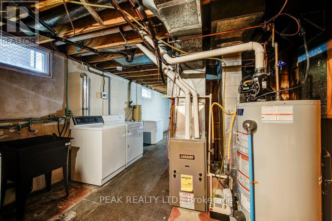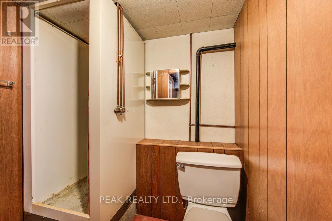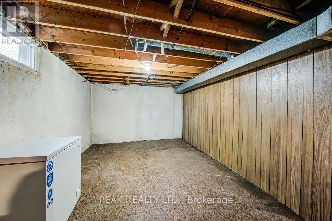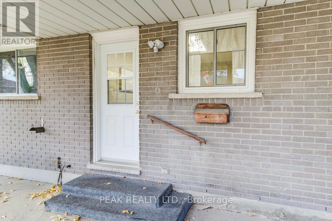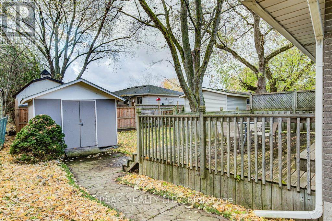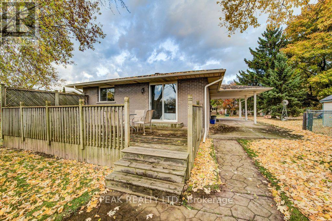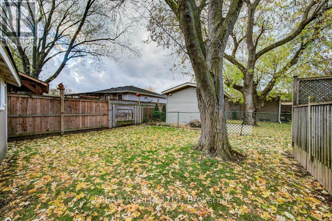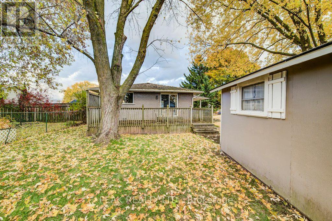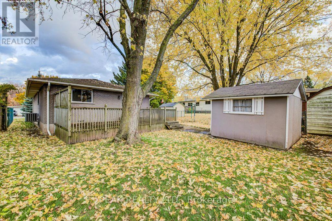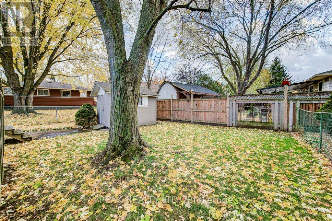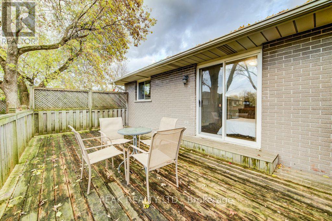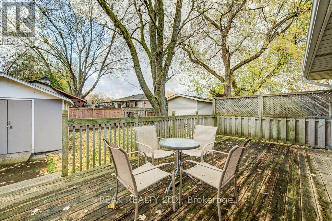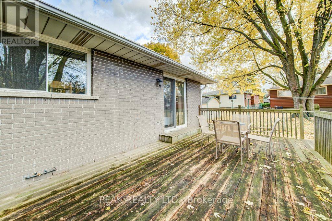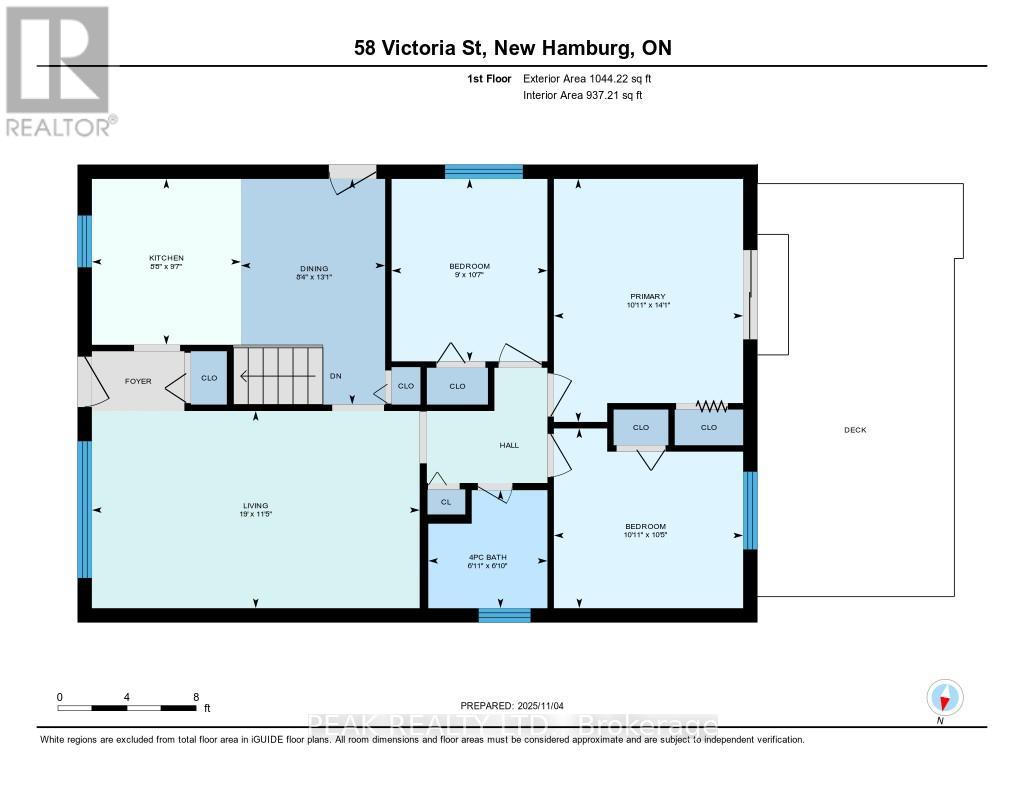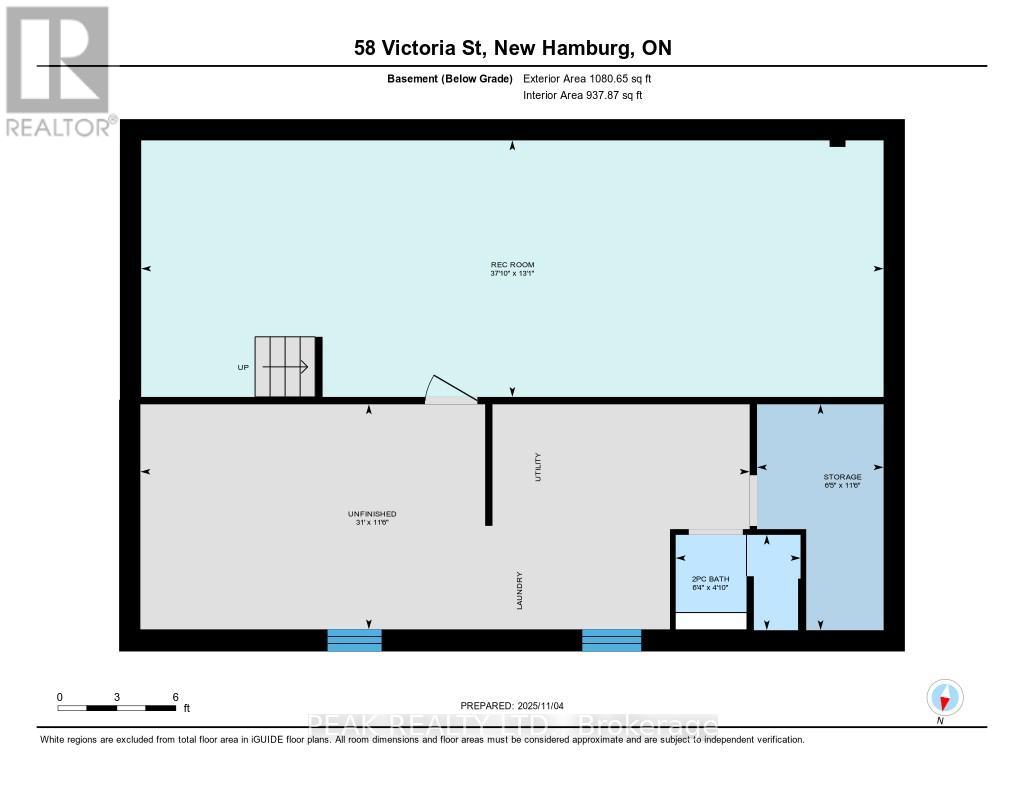58 Victoria Street Wilmot, Ontario N3A 1V7
$574,900
Welcome to this charming bungalow in the heart of New Hamburg, the perfect place to start your homeownership journey or enjoy the ease of downsized living. Ideally situated close to schools, parks, shopping, and restaurants, this home offers the best of both worlds: convenient access to amenities while nestled in a quiet, family friendly neighborhood. The main floor features 3 comfortable bedrooms, a bright and spacious living room, and an updated eat-in kitchen with a side entrance leading to the carport. The primary bedroom offers direct access to the back deck and partially fenced yard, perfect for relaxing or entertaining outdoors. The unfinished basement provides excellent potential for a future recreation room, and includes a 2-piece bath (shower & toilet), laundry area, and ample storage. With parking for up to 5-6 vehicles, a newer furnace and A/C (2019), water heater owned (2019) and updated laminate flooring, this home is move-in ready and full of potential. Don't miss the opportunity to make this lovely property your own in one of New Hamburg's most welcoming communities! (id:60365)
Property Details
| MLS® Number | X12510218 |
| Property Type | Single Family |
| AmenitiesNearBy | Park, Place Of Worship, Public Transit, Schools |
| CommunityFeatures | Community Centre |
| Features | Carpet Free |
| ParkingSpaceTotal | 6 |
| Structure | Shed |
Building
| BathroomTotal | 2 |
| BedroomsAboveGround | 3 |
| BedroomsTotal | 3 |
| Appliances | Central Vacuum, Water Heater, Water Softener, All, Dishwasher, Dryer, Microwave, Stove, Washer, Window Coverings, Refrigerator |
| ArchitecturalStyle | Bungalow |
| BasementDevelopment | Unfinished |
| BasementType | N/a (unfinished) |
| ConstructionStyleAttachment | Detached |
| CoolingType | Central Air Conditioning |
| ExteriorFinish | Brick |
| FoundationType | Concrete |
| HalfBathTotal | 1 |
| HeatingFuel | Natural Gas |
| HeatingType | Forced Air |
| StoriesTotal | 1 |
| SizeInterior | 700 - 1100 Sqft |
| Type | House |
| UtilityWater | Municipal Water |
Parking
| Carport | |
| No Garage | |
| Covered |
Land
| Acreage | No |
| FenceType | Partially Fenced |
| LandAmenities | Park, Place Of Worship, Public Transit, Schools |
| Sewer | Sanitary Sewer |
| SizeDepth | 108 Ft ,1 In |
| SizeFrontage | 60 Ft ,1 In |
| SizeIrregular | 60.1 X 108.1 Ft |
| SizeTotalText | 60.1 X 108.1 Ft|under 1/2 Acre |
| ZoningDescription | Z2b |
Rooms
| Level | Type | Length | Width | Dimensions |
|---|---|---|---|---|
| Basement | Other | 3.49 m | 9.46 m | 3.49 m x 9.46 m |
| Basement | Bathroom | 1.48 m | 1.94 m | 1.48 m x 1.94 m |
| Basement | Recreational, Games Room | 3.98 m | 11.52 m | 3.98 m x 11.52 m |
| Basement | Other | 3.51 m | 1.96 m | 3.51 m x 1.96 m |
| Main Level | Bathroom | 2.08 m | 2.1 m | 2.08 m x 2.1 m |
| Main Level | Primary Bedroom | 4.29 m | 3.34 m | 4.29 m x 3.34 m |
| Main Level | Bedroom | 3.22 m | 2.75 m | 3.22 m x 2.75 m |
| Main Level | Bedroom | 3.17 m | 3.34 m | 3.17 m x 3.34 m |
| Main Level | Kitchen | 2.93 m | 2.63 m | 2.93 m x 2.63 m |
| Main Level | Dining Room | 3.98 m | 2.55 m | 3.98 m x 2.55 m |
| Main Level | Living Room | 3.48 m | 5.79 m | 3.48 m x 5.79 m |
Utilities
| Cable | Available |
| Electricity | Installed |
| Sewer | Installed |
https://www.realtor.ca/real-estate/29068094/58-victoria-street-wilmot
Jeff Baechler
Salesperson
25 Bruce St #5b
Kitchener, Ontario N2B 1Y4

