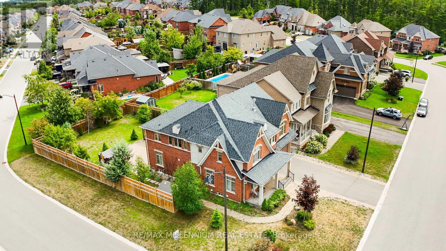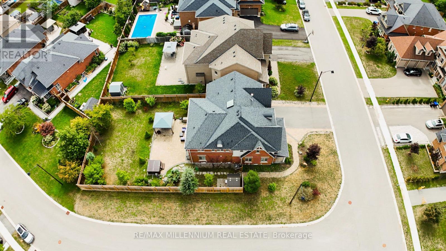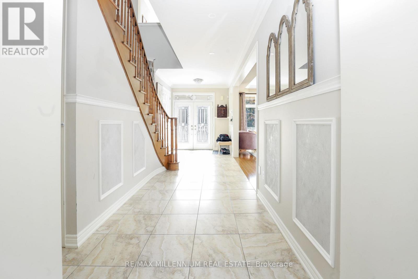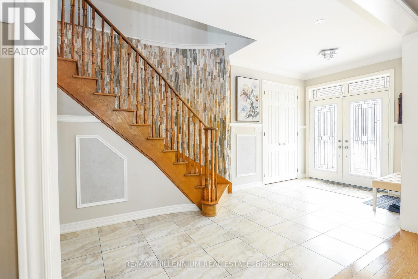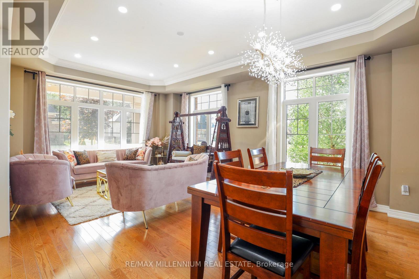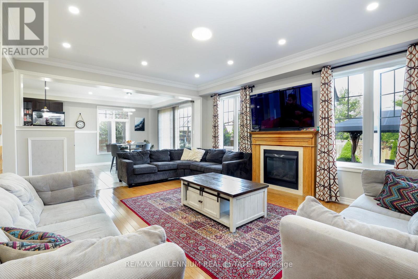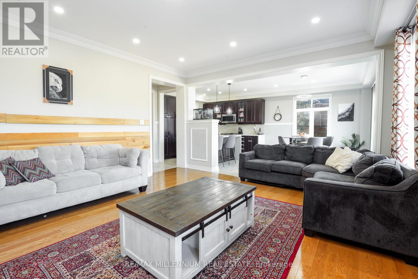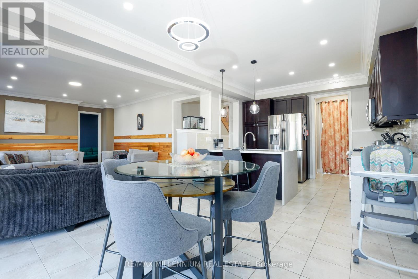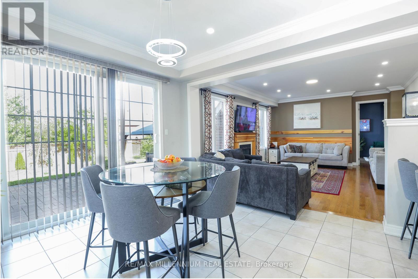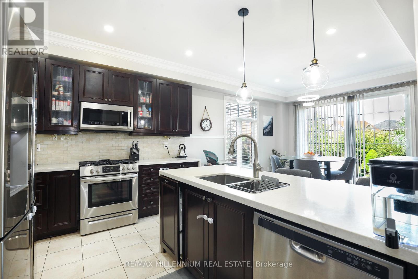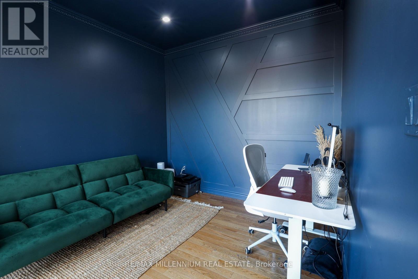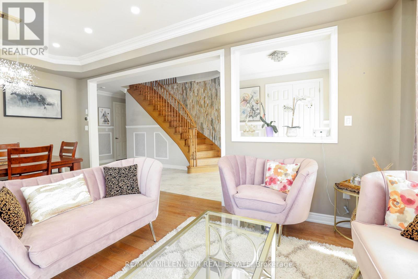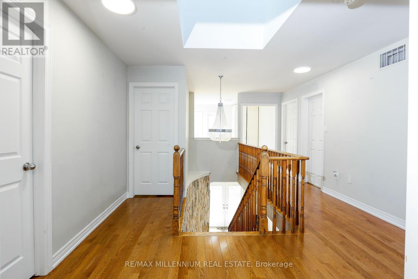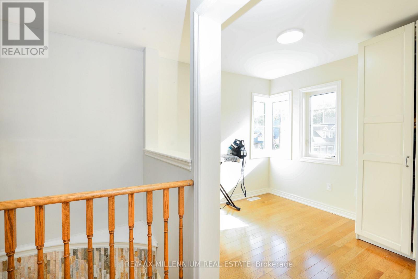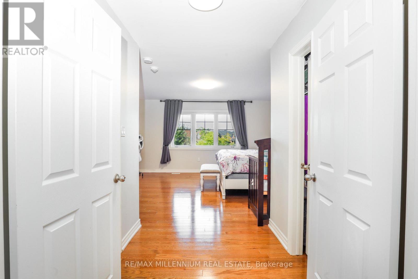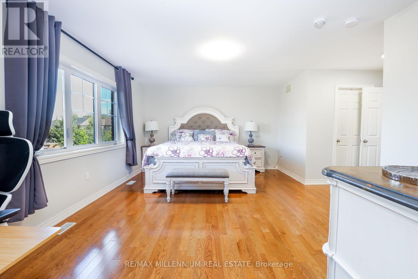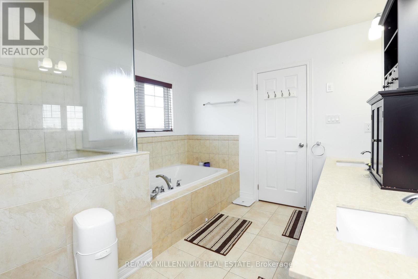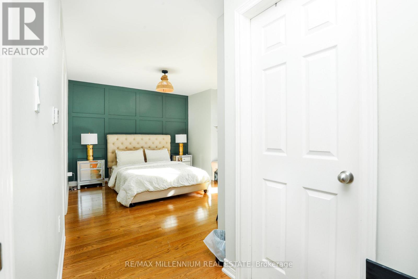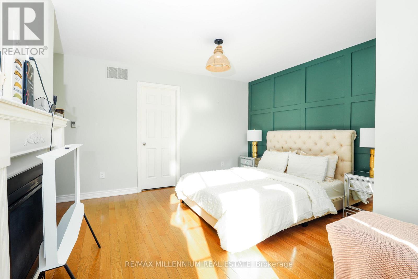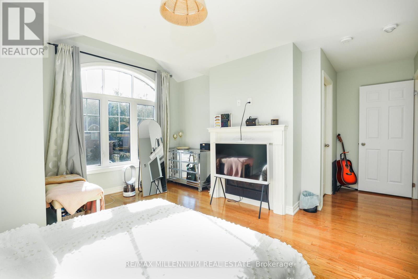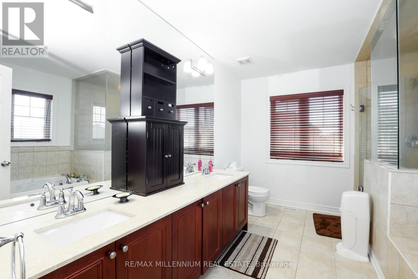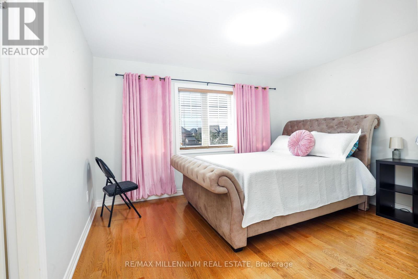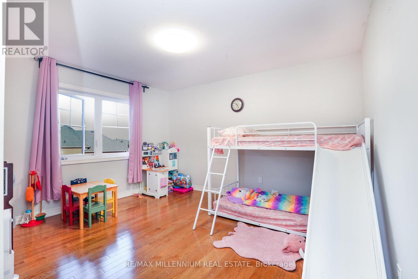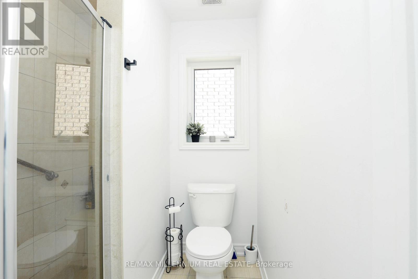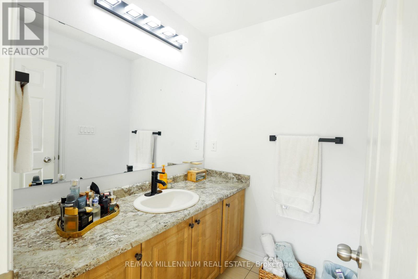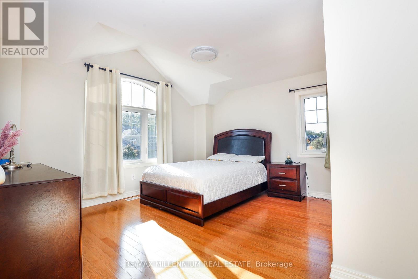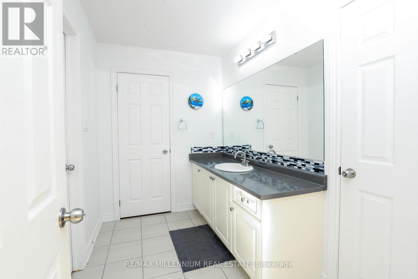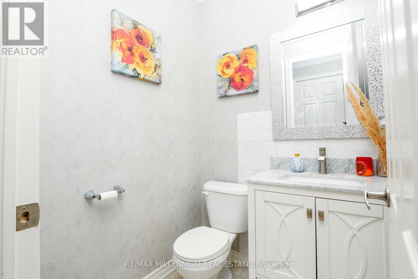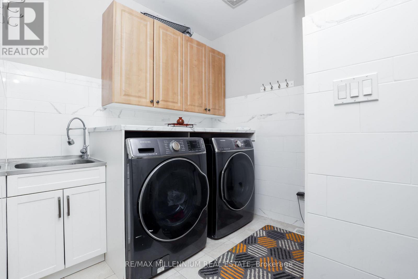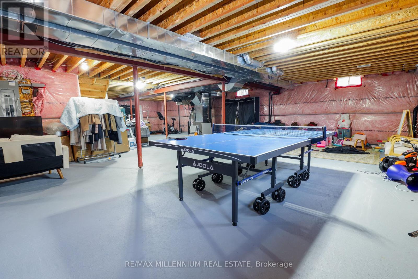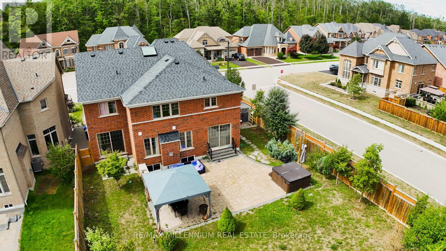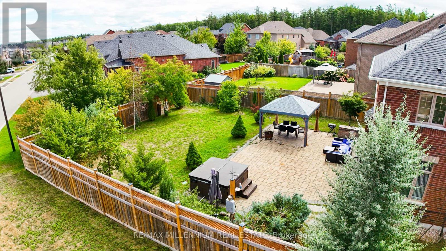5 Bedroom
4 Bathroom
3000 - 3500 sqft
Fireplace
Above Ground Pool
Central Air Conditioning
Forced Air
$1,299,000
Discover this stunning, all-brick home in the exclusive Stonemanor Woods community. Blending peaceful country living with city convenience, this property is set on a premium corner lot with incredible curb appeal.The backyard is a true oasis, featuring an interlocking patio, a fully equipped outdoor kitchen, a hot tub, and lush gardens with space for a pool. Inside, you'll find a grand staircase, a chef's kitchen with granite countertops, and many upgrades, including smooth ceilings, new light fixtures, and fresh paint.With five bedrooms, including two with private ensuites, this home offers plenty of space for family and guests. Experience luxury living with golf, skiing, and nature trails nearby. (id:60365)
Property Details
|
MLS® Number
|
S12565802 |
|
Property Type
|
Single Family |
|
Community Name
|
Centre Vespra |
|
EquipmentType
|
Water Heater |
|
Features
|
Irregular Lot Size, Lighting, Dry, Level, Carpet Free, Gazebo |
|
ParkingSpaceTotal
|
6 |
|
PoolType
|
Above Ground Pool |
|
RentalEquipmentType
|
Water Heater |
|
Structure
|
Shed |
Building
|
BathroomTotal
|
4 |
|
BedroomsAboveGround
|
5 |
|
BedroomsTotal
|
5 |
|
Age
|
6 To 15 Years |
|
Amenities
|
Canopy, Fireplace(s) |
|
Appliances
|
Hot Tub, Water Heater |
|
BasementDevelopment
|
Unfinished |
|
BasementType
|
N/a (unfinished) |
|
ConstructionStyleAttachment
|
Detached |
|
CoolingType
|
Central Air Conditioning |
|
ExteriorFinish
|
Brick |
|
FireProtection
|
Alarm System, Smoke Detectors |
|
FireplacePresent
|
Yes |
|
FireplaceTotal
|
1 |
|
FireplaceType
|
Insert |
|
FoundationType
|
Concrete |
|
HalfBathTotal
|
1 |
|
HeatingFuel
|
Electric |
|
HeatingType
|
Forced Air |
|
StoriesTotal
|
2 |
|
SizeInterior
|
3000 - 3500 Sqft |
|
Type
|
House |
|
UtilityWater
|
Municipal Water, Unknown |
Parking
Land
|
Acreage
|
No |
|
FenceType
|
Fenced Yard |
|
Sewer
|
Sanitary Sewer |
|
SizeDepth
|
140 Ft ,8 In |
|
SizeFrontage
|
74 Ft ,9 In |
|
SizeIrregular
|
74.8 X 140.7 Ft |
|
SizeTotalText
|
74.8 X 140.7 Ft|under 1/2 Acre |
|
ZoningDescription
|
R1-48b |
Rooms
| Level |
Type |
Length |
Width |
Dimensions |
|
Second Level |
Bedroom 3 |
4.42 m |
4.6 m |
4.42 m x 4.6 m |
|
Second Level |
Bedroom 4 |
4 m |
4 m |
4 m x 4 m |
|
Second Level |
Bedroom 5 |
3.96 m |
3.69 m |
3.96 m x 3.69 m |
|
Second Level |
Primary Bedroom |
5.88 m |
5.22 m |
5.88 m x 5.22 m |
|
Second Level |
Bathroom |
2.87 m |
4.15 m |
2.87 m x 4.15 m |
|
Second Level |
Bedroom 2 |
3.99 m |
4.72 m |
3.99 m x 4.72 m |
|
Main Level |
Dining Room |
6.1 m |
4.02 m |
6.1 m x 4.02 m |
|
Main Level |
Kitchen |
3.14 m |
3.72 m |
3.14 m x 3.72 m |
|
Main Level |
Eating Area |
3.72 m |
3.72 m |
3.72 m x 3.72 m |
|
Main Level |
Living Room |
4.57 m |
4.75 m |
4.57 m x 4.75 m |
|
Main Level |
Library |
3.63 m |
3.05 m |
3.63 m x 3.05 m |
|
Main Level |
Bathroom |
1.52 m |
1.52 m |
1.52 m x 1.52 m |
Utilities
|
Cable
|
Available |
|
Electricity
|
Available |
|
Sewer
|
Available |
https://www.realtor.ca/real-estate/29125613/58-trail-boulevard-springwater-centre-vespra-centre-vespra


