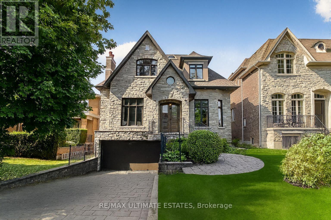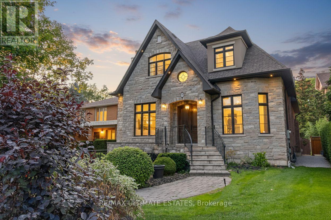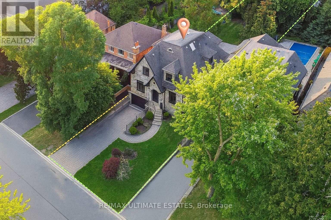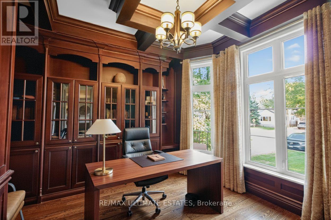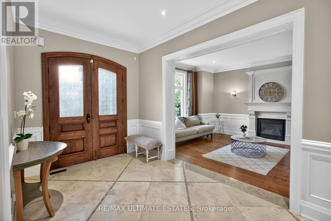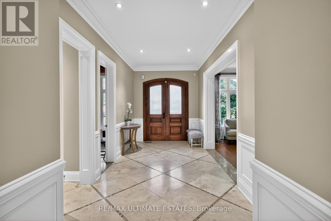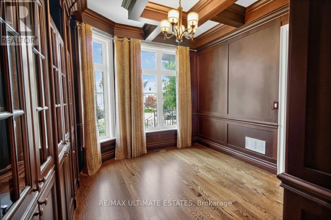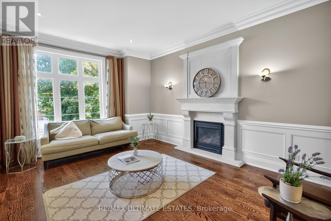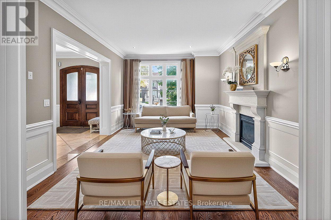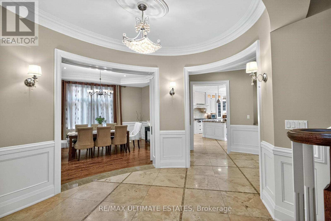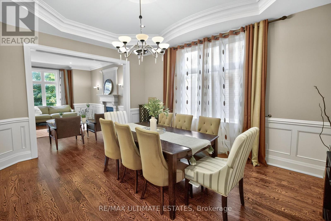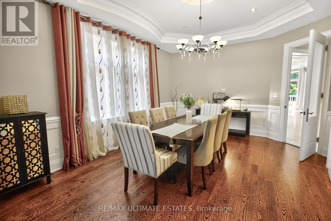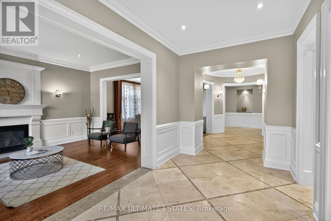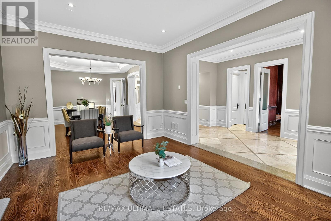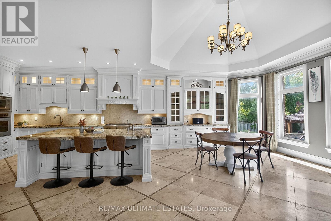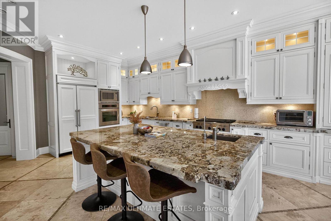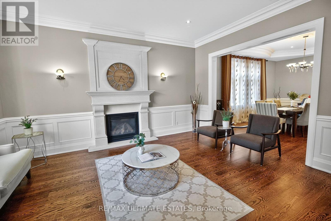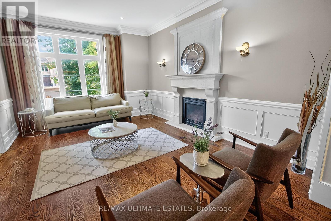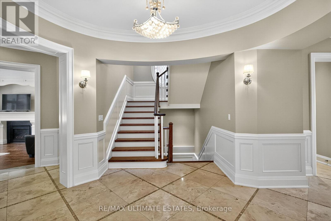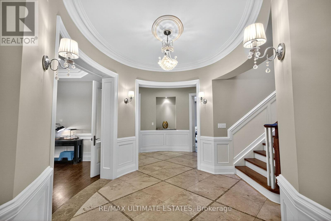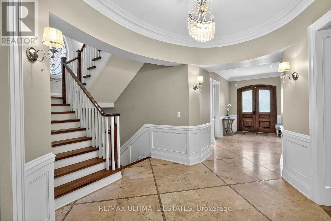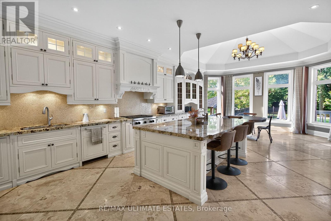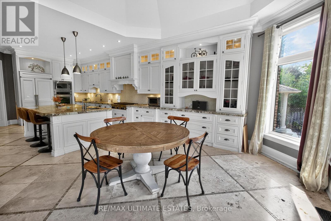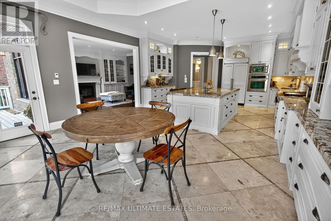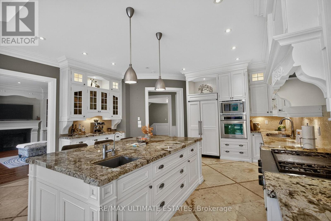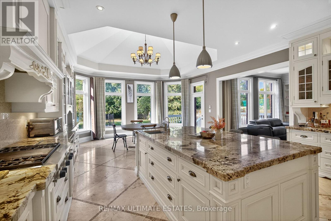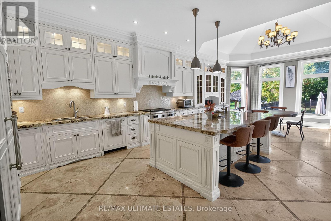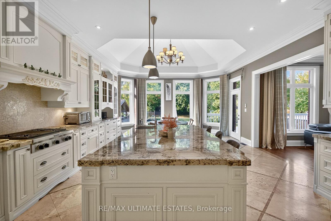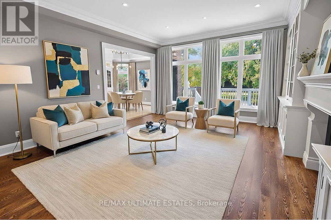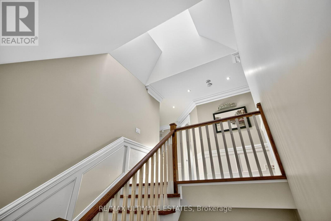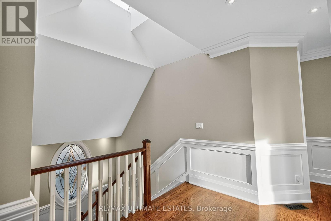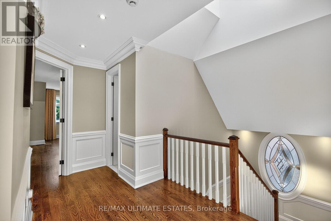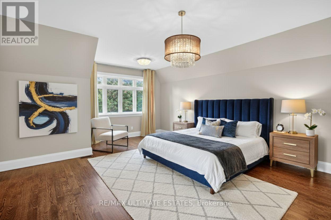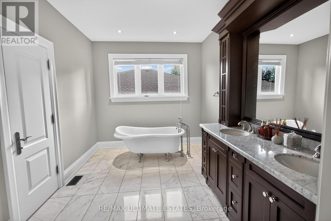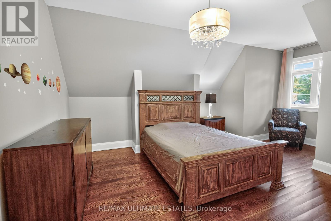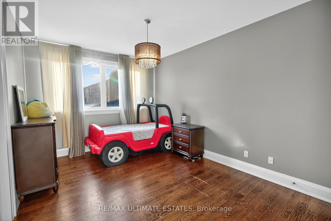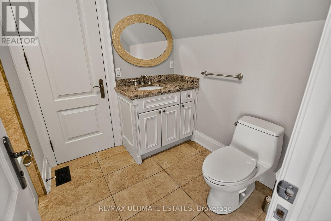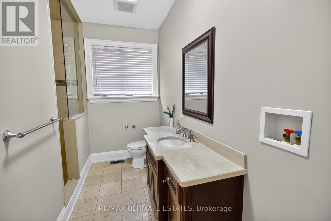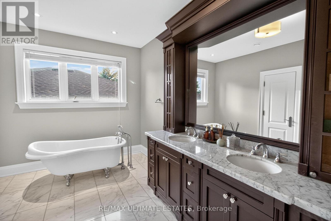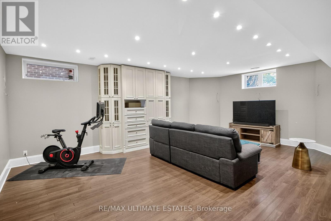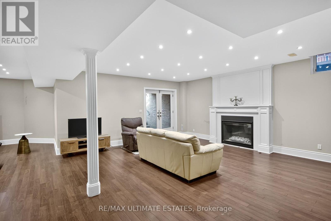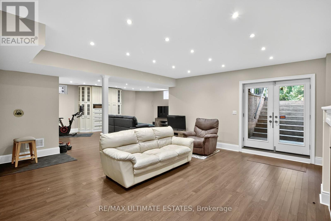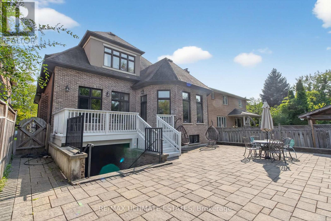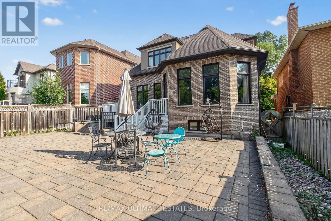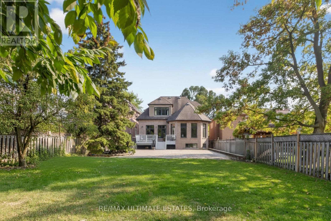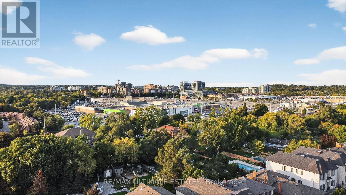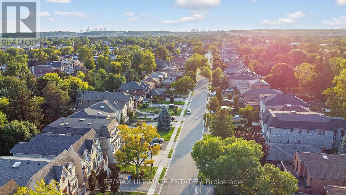58 Spruce Avenue Richmond Hill, Ontario L4C 6W1
$2,790,000
A distinguished South Richvale address on a rare 45 x 240 lot. The natural stone façade and sunlit south exposure lead to interiors featuring ten-foot main and nine-foot second ceilings, refined millwork and wainscoting, limestone, marble, and wide-plank hardwood, coffered details, a skylight, and three fireplaces. A bespoke chefs kitchen centres on an oversized island, twin sinks, granite counters, under cabinet lighting and integrated appliances, with a breakfast area stepping to a private terrace and an estate depth garden. A quiet main floor office with custom built-ins. The finished walk-up lower level offers above-grade windows, a generous L-shaped recreation space, a guest bedroom and a three-piece bath. Walk to Yonge Street and minutes to Highway 407. (id:60365)
Property Details
| MLS® Number | N12450990 |
| Property Type | Single Family |
| Community Name | South Richvale |
| Features | Carpet Free |
| ParkingSpaceTotal | 9 |
Building
| BathroomTotal | 5 |
| BedroomsAboveGround | 4 |
| BedroomsBelowGround | 1 |
| BedroomsTotal | 5 |
| Appliances | Oven - Built-in, Water Heater, Central Vacuum, Range |
| BasementDevelopment | Finished |
| BasementFeatures | Walk-up |
| BasementType | N/a, N/a (finished) |
| ConstructionStyleAttachment | Detached |
| CoolingType | Central Air Conditioning |
| ExteriorFinish | Stone, Brick |
| FireplacePresent | Yes |
| FlooringType | Hardwood |
| HalfBathTotal | 1 |
| HeatingFuel | Natural Gas |
| HeatingType | Forced Air |
| StoriesTotal | 2 |
| SizeInterior | 3500 - 5000 Sqft |
| Type | House |
| UtilityWater | Municipal Water |
Parking
| Garage |
Land
| Acreage | No |
| Sewer | Sanitary Sewer |
| SizeDepth | 240 Ft ,4 In |
| SizeFrontage | 45 Ft |
| SizeIrregular | 45 X 240.4 Ft |
| SizeTotalText | 45 X 240.4 Ft |
Rooms
| Level | Type | Length | Width | Dimensions |
|---|---|---|---|---|
| Second Level | Primary Bedroom | 6.34 m | 5.06 m | 6.34 m x 5.06 m |
| Second Level | Bedroom 2 | 5.92 m | 3.97 m | 5.92 m x 3.97 m |
| Second Level | Bedroom 3 | 4.82 m | 3.86 m | 4.82 m x 3.86 m |
| Second Level | Bedroom 4 | 4.96 m | 3.37 m | 4.96 m x 3.37 m |
| Basement | Recreational, Games Room | 9.97 m | 7.04 m | 9.97 m x 7.04 m |
| Main Level | Dining Room | 5.43 m | 3.95 m | 5.43 m x 3.95 m |
| Main Level | Family Room | 6.27 m | 4.95 m | 6.27 m x 4.95 m |
| Main Level | Office | 4.4 m | 3.54 m | 4.4 m x 3.54 m |
| Main Level | Kitchen | 5.74 m | 5.47 m | 5.74 m x 5.47 m |
| Main Level | Eating Area | 4.46 m | 5.47 m | 4.46 m x 5.47 m |
| Main Level | Laundry Room | 3.55 m | 1.4 m | 3.55 m x 1.4 m |
Paul Cui
Broker
1739 Bayview Ave #202
Toronto, Ontario M4G 3C1
Haoran Hu
Salesperson
1739 Bayview Ave.
Toronto, Ontario M4G 3C1

