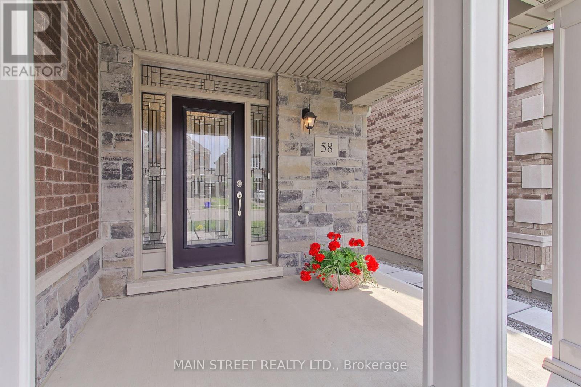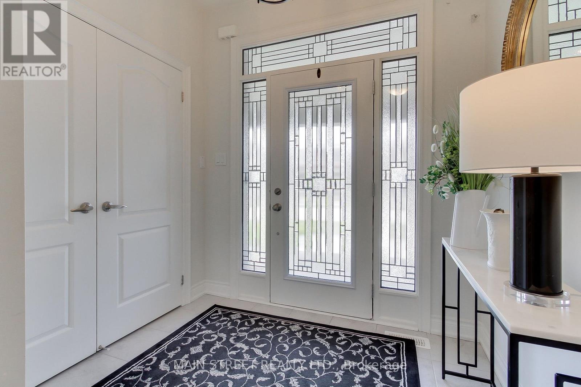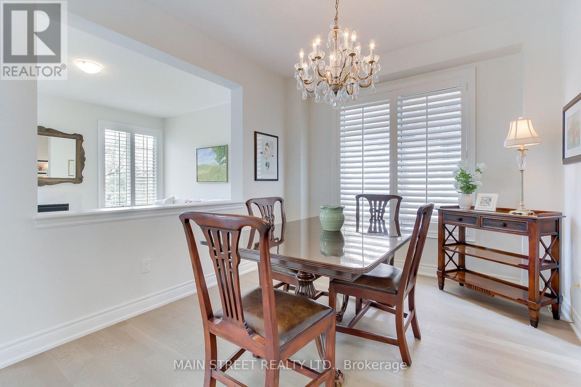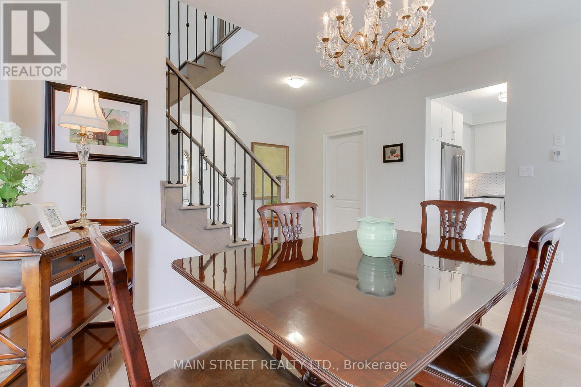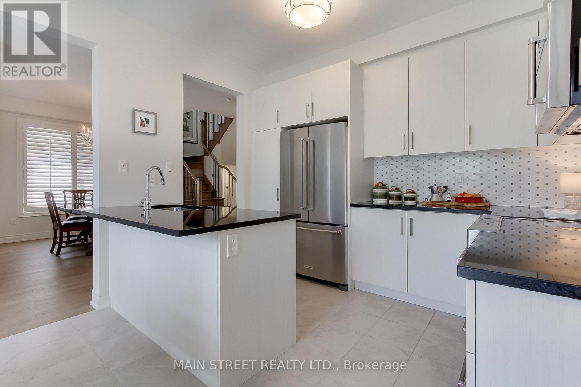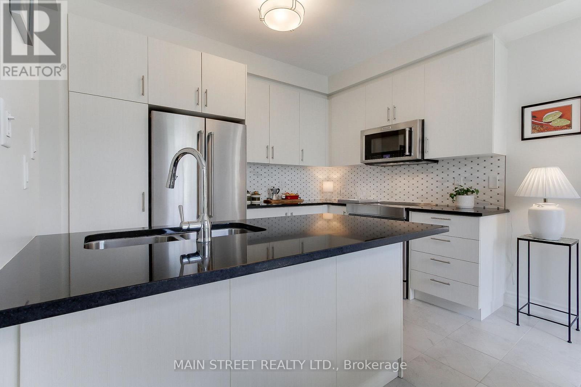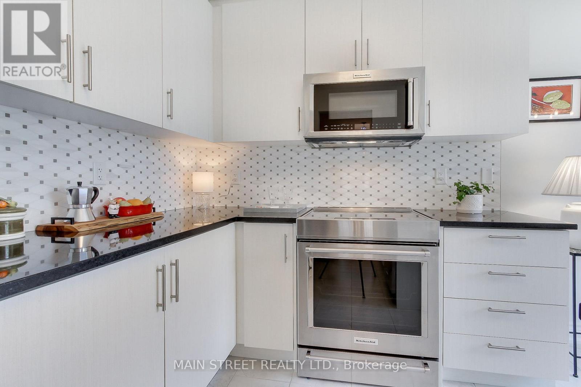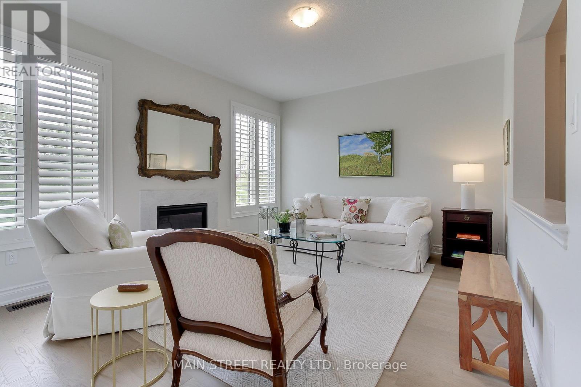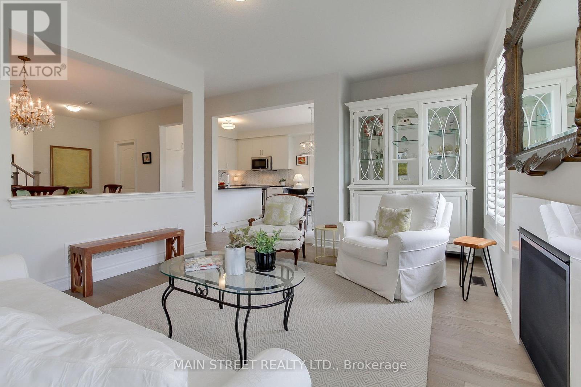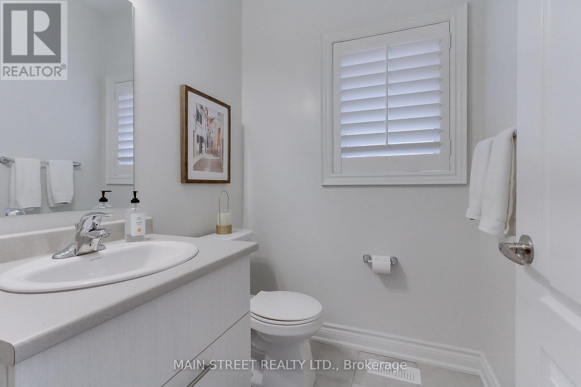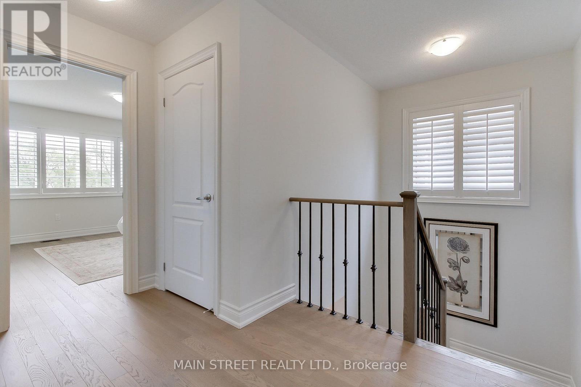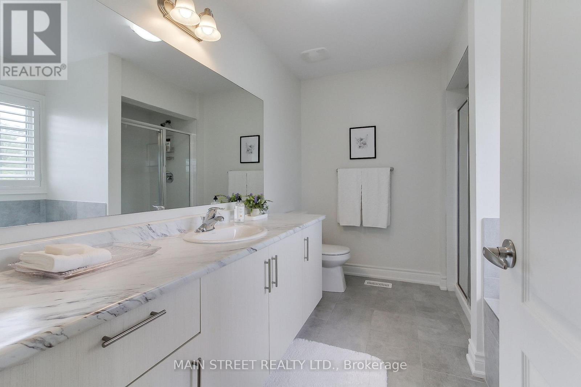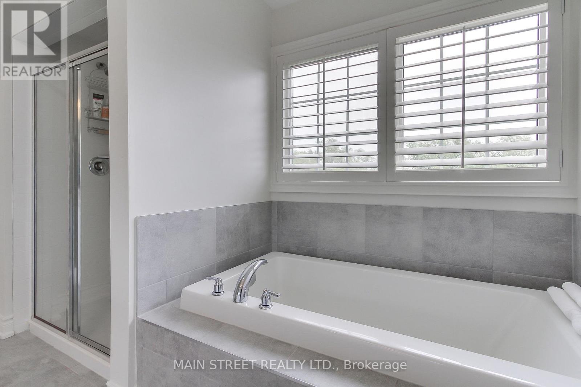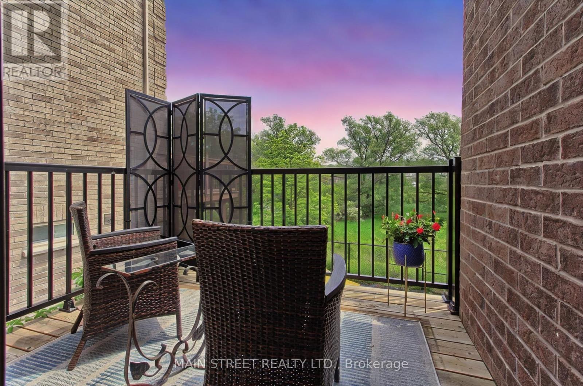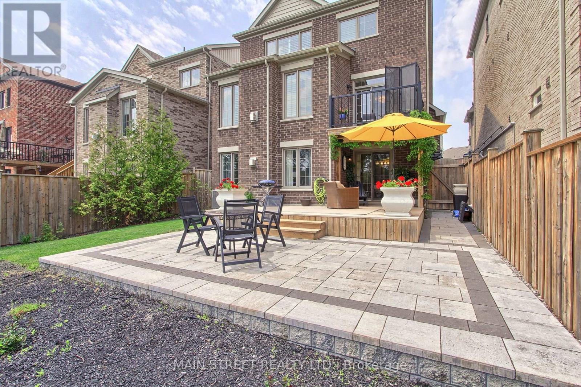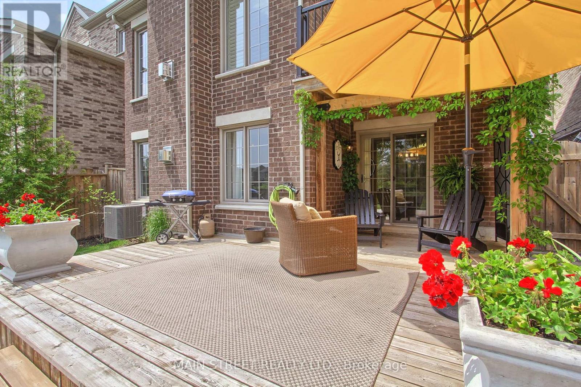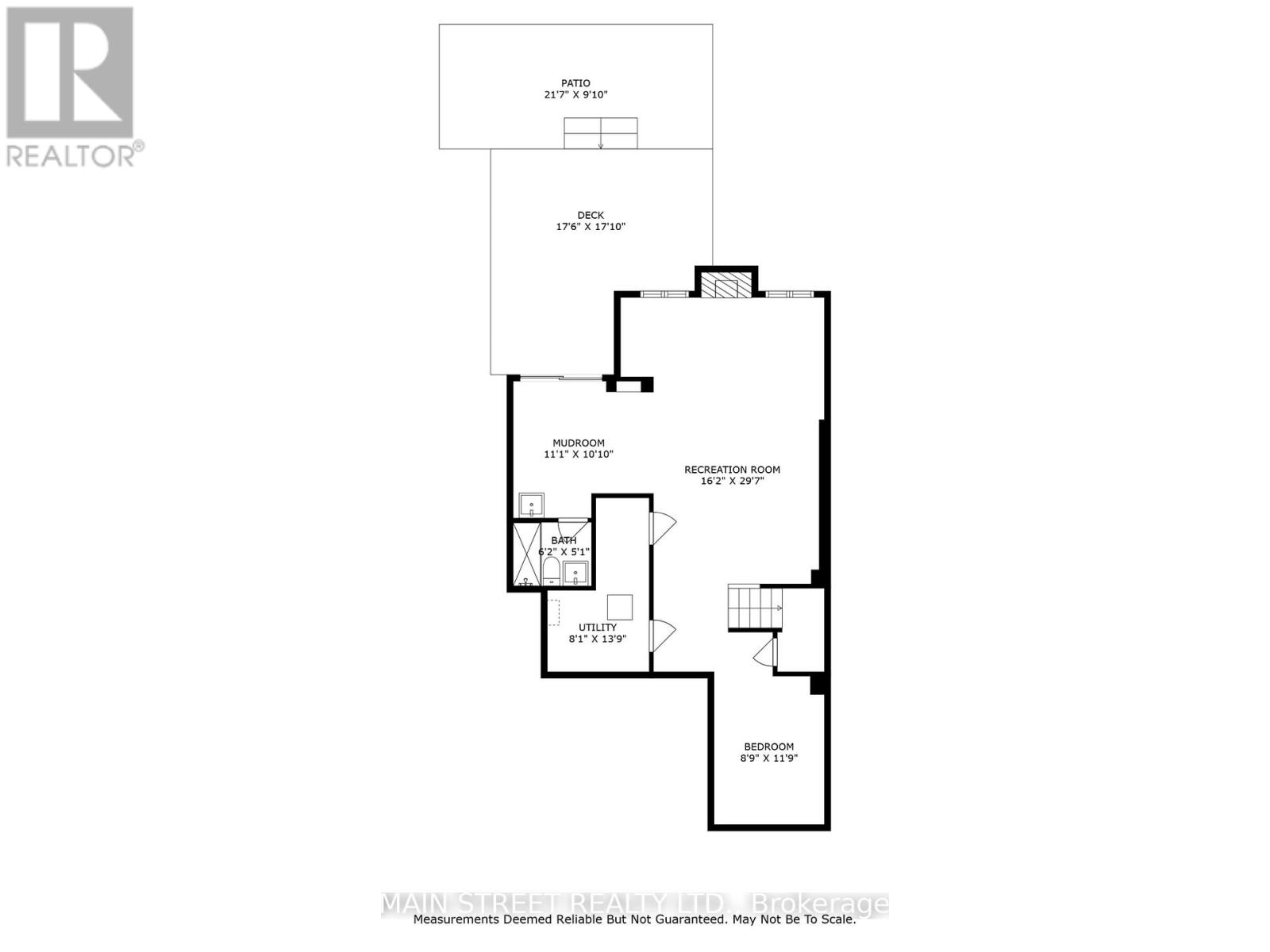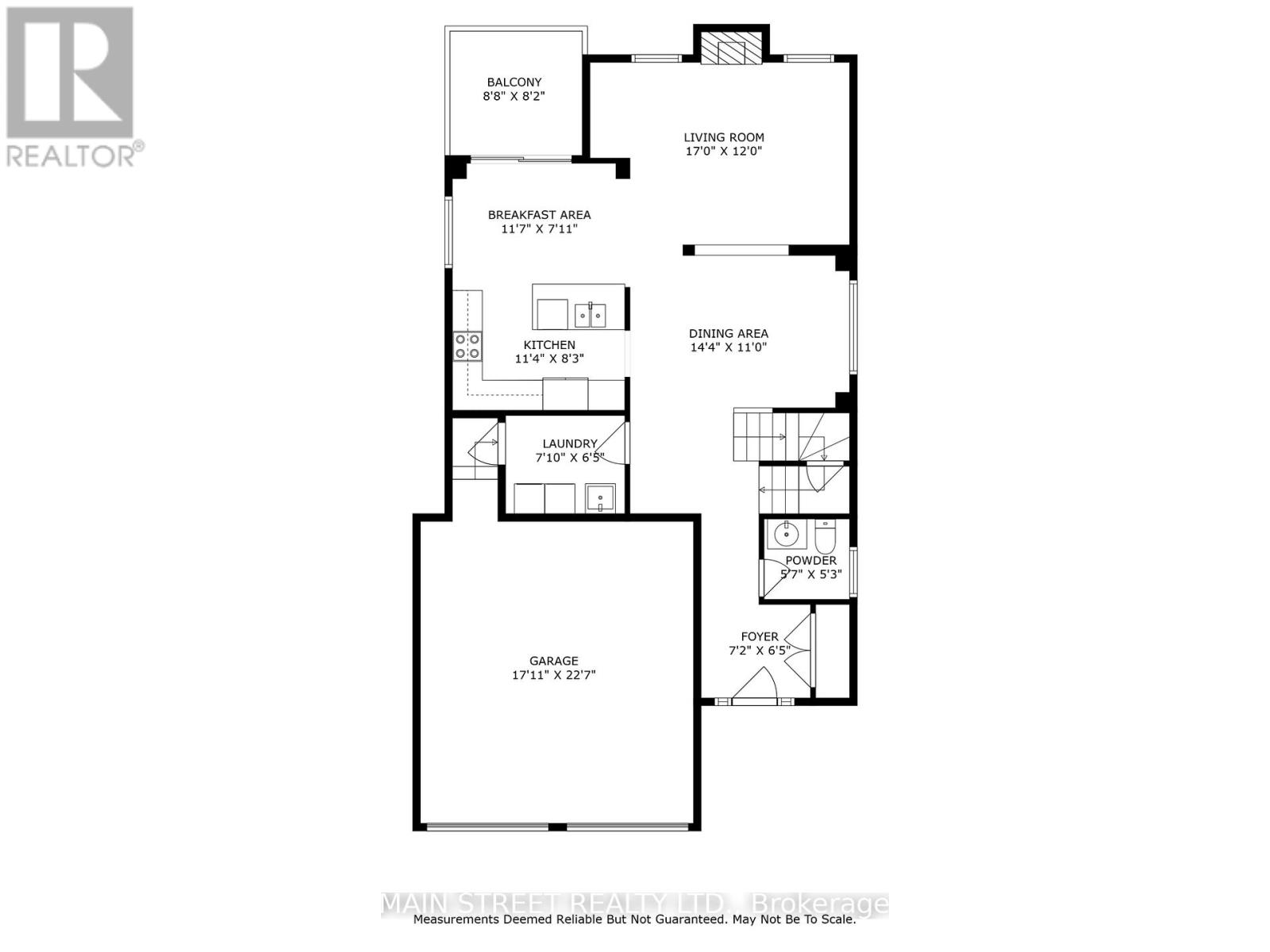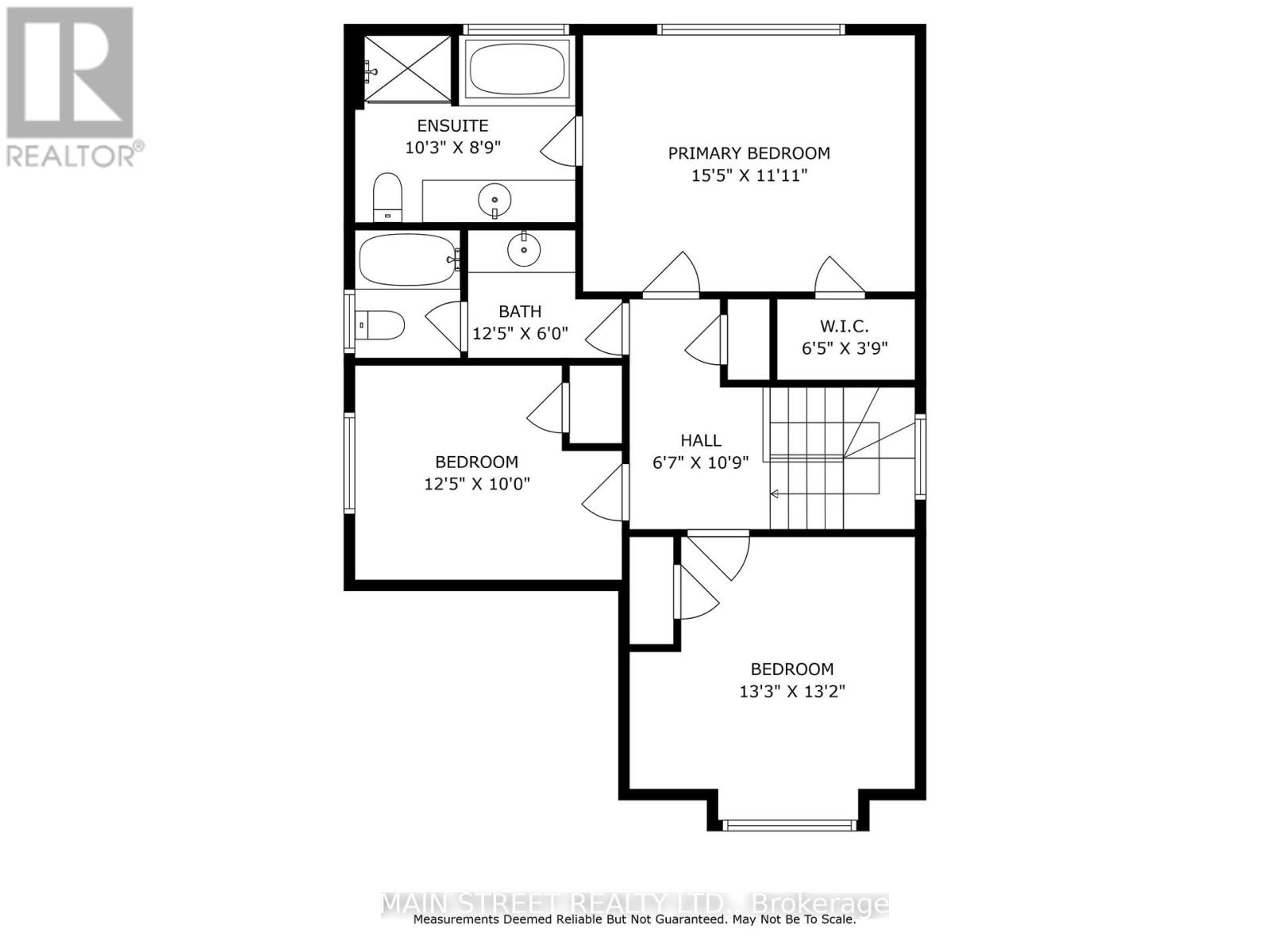58 Sharonview Crescent East Gwillimbury, Ontario L9N 0S5
$1,398,000
Welcome to 58 Sharonview Crescent, a stunning home that perfectly combines comfort and functionality in a picturesque setting. One of the standout features of this property is its prime location backing onto a serene ravine, offering both privacy and beautiful natural views right from your backyard. This peaceful retreat allows you to enjoy the tranquility of nature while being just minutes from all the conveniences of the neighborhood.Inside, the main floor is thoughtfully designed with everyday living in mind, featuring a convenient laundry area with direct access to the garage. This practical layout makes household chores easier and adds a level of efficiency to your daily routine. The spacious living areas are enhanced by not one, but two cozy gas fireplaces, perfect for creating a warm and inviting atmosphere throughout the colder months.The finished walkout basement adds exceptional living space and versatility to this home, ideal for entertaining guests, creating a playroom, or setting up a home office. With plenty of natural light flowing in and seamless access to the outdoor space, this basement truly extends the living experience. 58 Sharonview Crescent is a perfect blend of comfort, style, and nature a home you will love coming back to every day. (id:60365)
Property Details
| MLS® Number | N12218933 |
| Property Type | Single Family |
| Community Name | Sharon |
| Features | Irregular Lot Size, Backs On Greenbelt |
| ParkingSpaceTotal | 6 |
Building
| BathroomTotal | 4 |
| BedroomsAboveGround | 3 |
| BedroomsTotal | 3 |
| Amenities | Fireplace(s) |
| Appliances | Alarm System, Central Vacuum, Dryer, Garage Door Opener, Humidifier, Microwave, Stove, Washer, Water Softener, Window Coverings, Refrigerator |
| BasementDevelopment | Finished |
| BasementFeatures | Walk Out |
| BasementType | N/a (finished) |
| ConstructionStyleAttachment | Detached |
| CoolingType | Central Air Conditioning |
| ExteriorFinish | Brick, Stone |
| FireplacePresent | Yes |
| FireplaceTotal | 2 |
| FlooringType | Hardwood, Ceramic, Laminate |
| FoundationType | Concrete |
| HalfBathTotal | 1 |
| HeatingFuel | Natural Gas |
| HeatingType | Forced Air |
| StoriesTotal | 2 |
| SizeInterior | 1500 - 2000 Sqft |
| Type | House |
| UtilityWater | Municipal Water |
Parking
| Garage |
Land
| Acreage | No |
| LandscapeFeatures | Landscaped |
| Sewer | Sanitary Sewer |
| SizeDepth | 110 Ft ,8 In |
| SizeFrontage | 36 Ft ,3 In |
| SizeIrregular | 36.3 X 110.7 Ft ; 104.61 X27.33 |
| SizeTotalText | 36.3 X 110.7 Ft ; 104.61 X27.33 |
Rooms
| Level | Type | Length | Width | Dimensions |
|---|---|---|---|---|
| Second Level | Primary Bedroom | 4.71 m | 3.37 m | 4.71 m x 3.37 m |
| Second Level | Bedroom 2 | 3.79 m | 3.04 m | 3.79 m x 3.04 m |
| Second Level | Bedroom 3 | 4.04 m | 4.01 m | 4.04 m x 4.01 m |
| Basement | Family Room | 9.02 m | 4.92 m | 9.02 m x 4.92 m |
| Basement | Office | 3.61 m | 2.69 m | 3.61 m x 2.69 m |
| Ground Level | Living Room | 5.16 m | 3.64 m | 5.16 m x 3.64 m |
| Ground Level | Dining Room | 4.37 m | 3.34 m | 4.37 m x 3.34 m |
| Ground Level | Kitchen | 3.46 m | 2.52 m | 3.46 m x 2.52 m |
| Ground Level | Eating Area | 3.55 m | 2.16 m | 3.55 m x 2.16 m |
| Ground Level | Laundry Room | 2.15 m | 1.97 m | 2.15 m x 1.97 m |
https://www.realtor.ca/real-estate/28465010/58-sharonview-crescent-east-gwillimbury-sharon-sharon
Mike Cartwright
Broker of Record
150 Main Street S.
Newmarket, Ontario L3Y 3Z1


