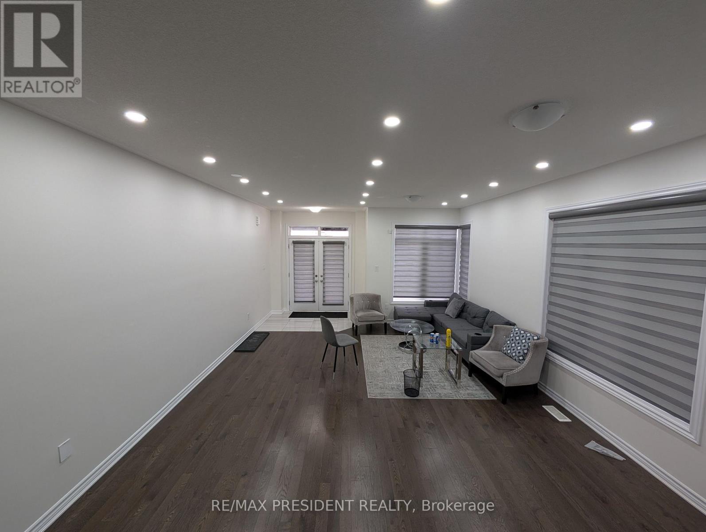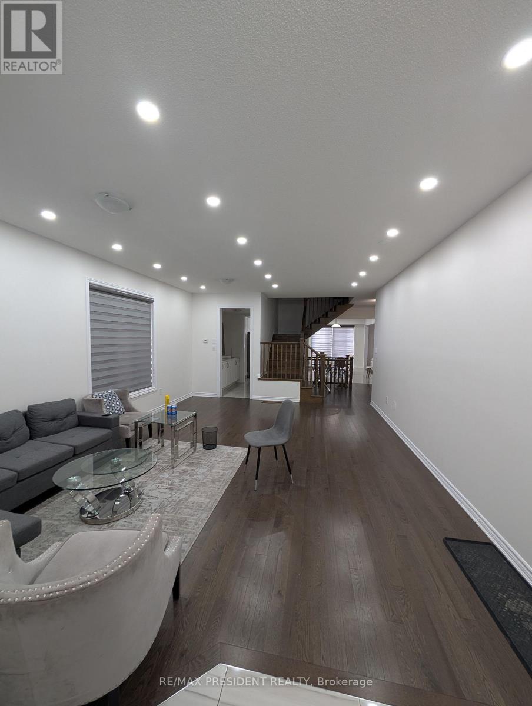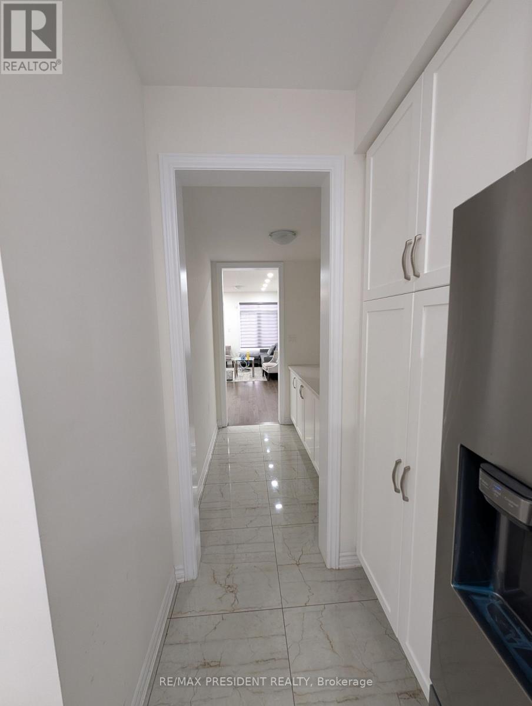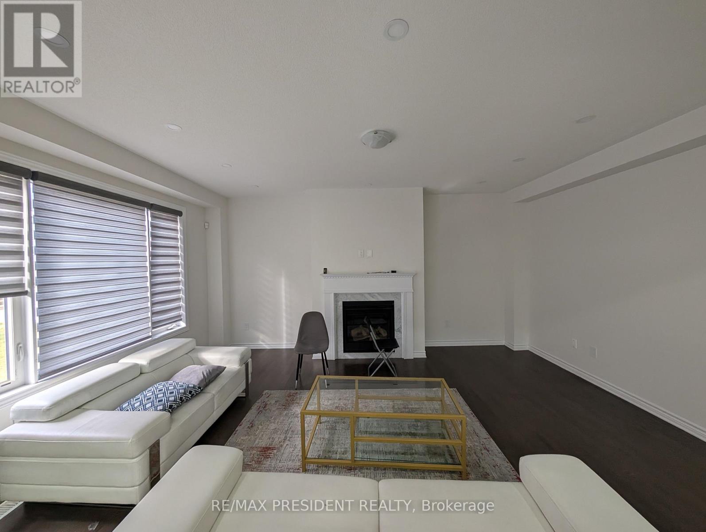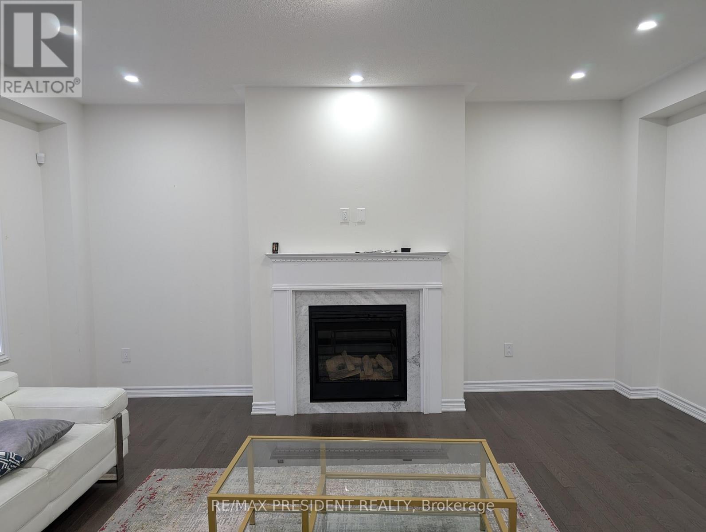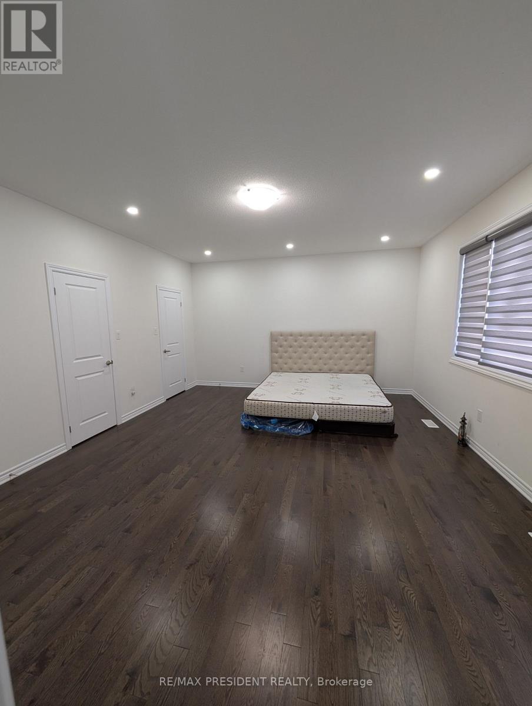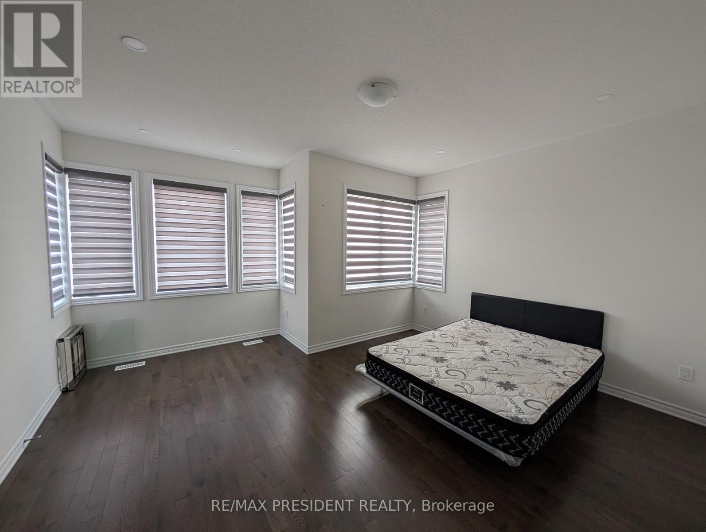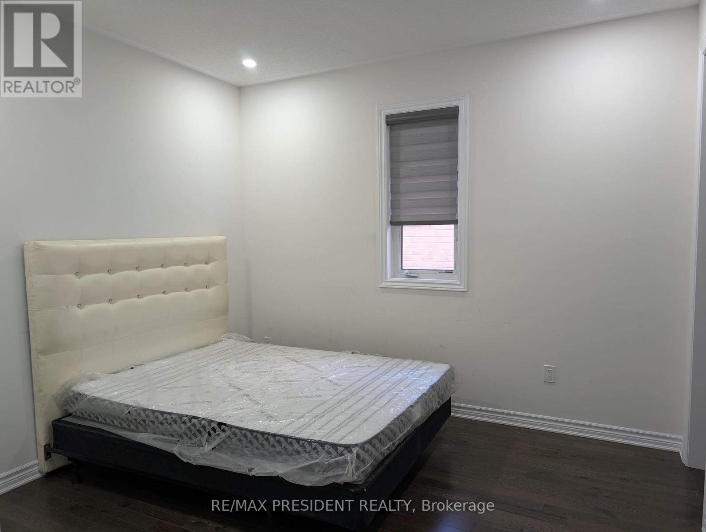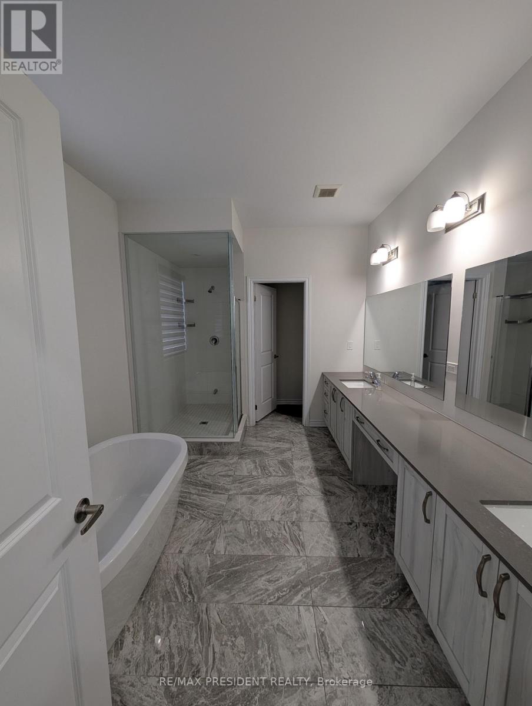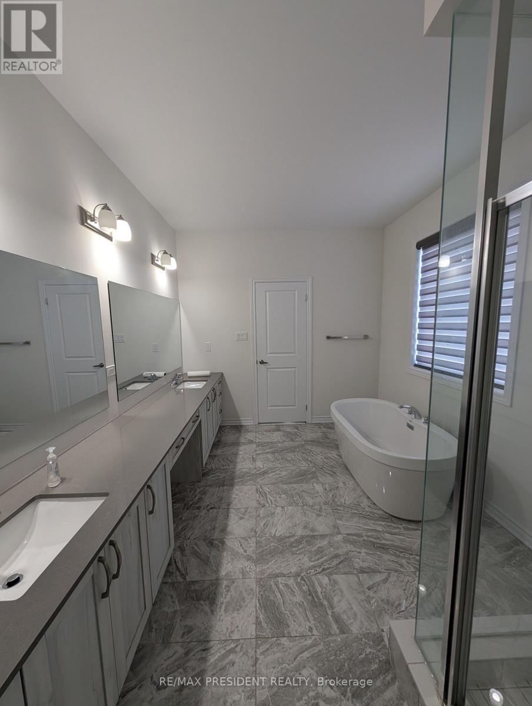58 Petch Avenue Caledon, Ontario L7C 4J8
5 Bedroom
4 Bathroom
3000 - 3500 sqft
Fireplace
Central Air Conditioning
Forced Air
$3,850 Monthly
Caledon Area . Near Mayfield/McLaughlin Rd. 2 Garage Detached House. Double Door Entry. Practical And Spacious Layout With5 Bedrooms And 4 Washrooms. Stainless Steel Appliances in the kitchen with lot of storage.. 9 Ft Ceiling At Main Floor, Hardwood Floor On Main Level, Eat In Kitchen, Big Pantry, Access From Inside To Garage, Garage Door Opener. Seprate living and family room. (id:60365)
Property Details
| MLS® Number | W12571264 |
| Property Type | Single Family |
| Community Name | Rural Caledon |
| EquipmentType | Water Heater |
| ParkingSpaceTotal | 4 |
| RentalEquipmentType | Water Heater |
Building
| BathroomTotal | 4 |
| BedroomsAboveGround | 5 |
| BedroomsTotal | 5 |
| Amenities | Fireplace(s) |
| Appliances | Garage Door Opener Remote(s) |
| BasementType | None |
| ConstructionStyleAttachment | Detached |
| CoolingType | Central Air Conditioning |
| ExteriorFinish | Stone |
| FireplacePresent | Yes |
| FlooringType | Hardwood |
| FoundationType | Poured Concrete |
| HalfBathTotal | 1 |
| HeatingFuel | Natural Gas |
| HeatingType | Forced Air |
| StoriesTotal | 2 |
| SizeInterior | 3000 - 3500 Sqft |
| Type | House |
| UtilityWater | Municipal Water |
Parking
| Attached Garage | |
| Garage |
Land
| Acreage | No |
| Sewer | Sanitary Sewer |
| SizeDepth | 99 Ft |
| SizeFrontage | 42 Ft ,1 In |
| SizeIrregular | 42.1 X 99 Ft |
| SizeTotalText | 42.1 X 99 Ft |
Rooms
| Level | Type | Length | Width | Dimensions |
|---|---|---|---|---|
| Second Level | Primary Bedroom | 5.49 m | 4.57 m | 5.49 m x 4.57 m |
| Second Level | Bedroom 2 | 3.23 m | 3.35 m | 3.23 m x 3.35 m |
| Second Level | Bedroom 3 | 4.2 m | 3.66 m | 4.2 m x 3.66 m |
| Second Level | Bedroom 4 | 3.65 m | 3.54 m | 3.65 m x 3.54 m |
| Second Level | Bedroom 5 | 4.63 m | 4.45 m | 4.63 m x 4.45 m |
| Ground Level | Kitchen | 2.56 m | 5.49 m | 2.56 m x 5.49 m |
| Ground Level | Eating Area | 3.35 m | 5.49 m | 3.35 m x 5.49 m |
| Ground Level | Family Room | 4.27 m | 5.49 m | 4.27 m x 5.49 m |
| Ground Level | Living Room | 4.63 m | 6.09 m | 4.63 m x 6.09 m |
https://www.realtor.ca/real-estate/29131326/58-petch-avenue-caledon-rural-caledon
Balwant Singh Bhangu
Broker
RE/MAX President Realty
80 Maritime Ontario Blvd #246
Brampton, Ontario L6S 0E7
80 Maritime Ontario Blvd #246
Brampton, Ontario L6S 0E7

