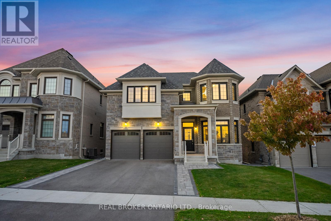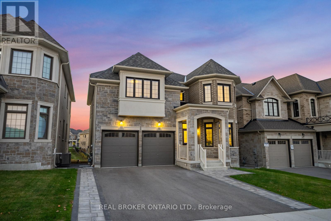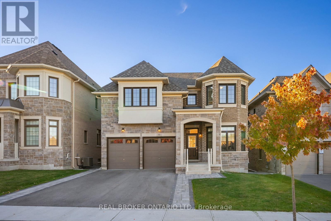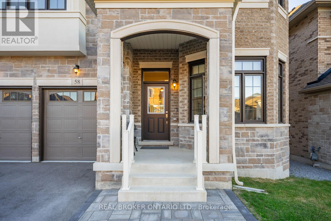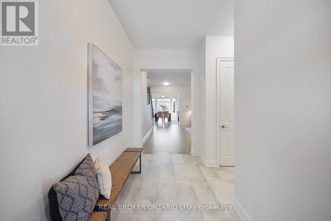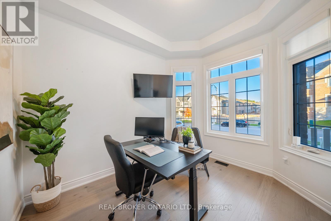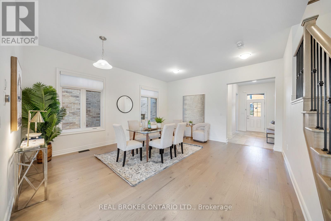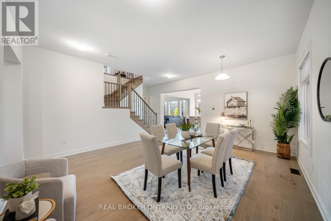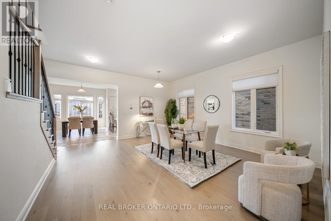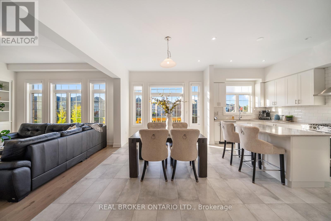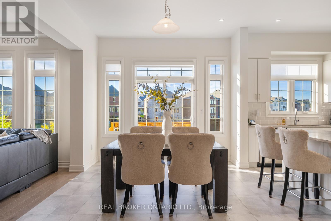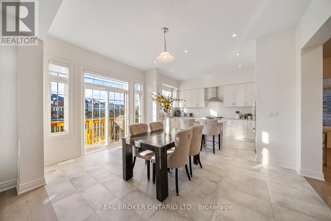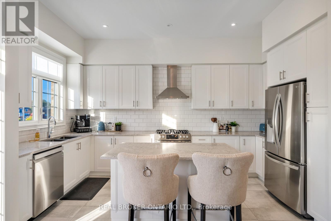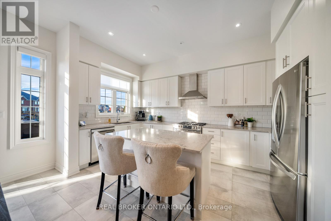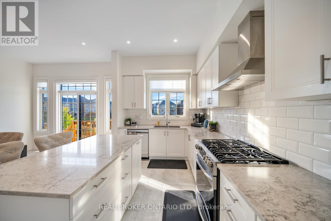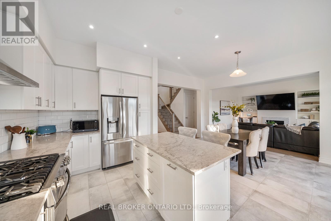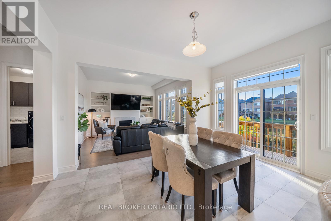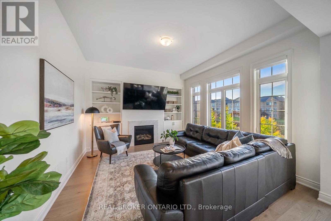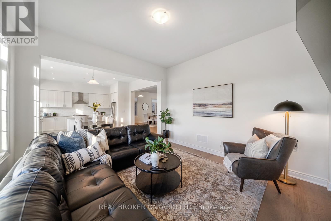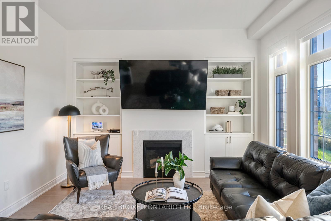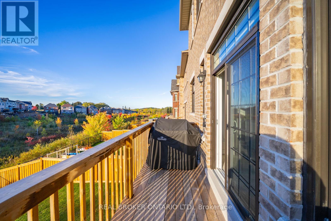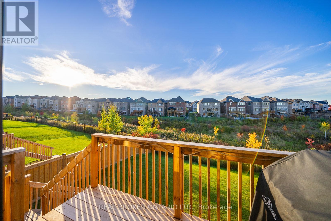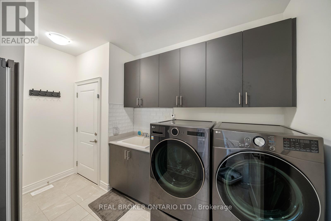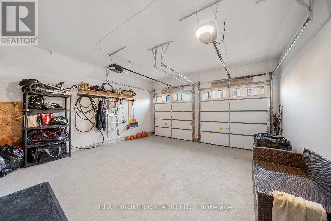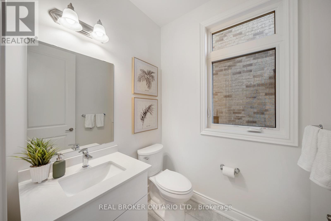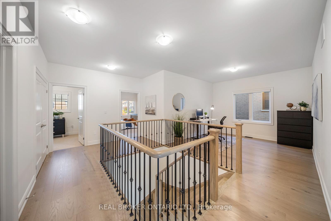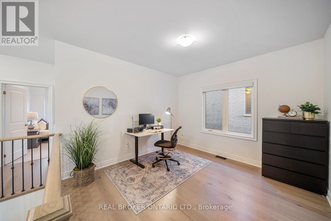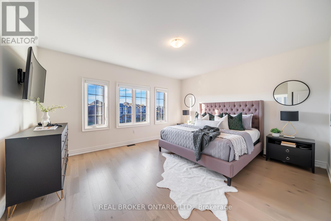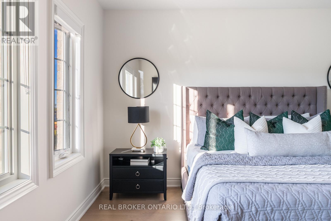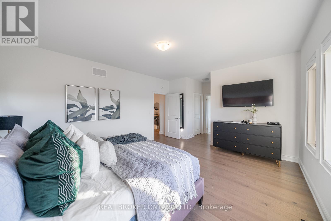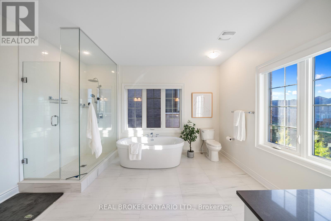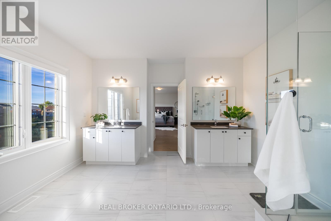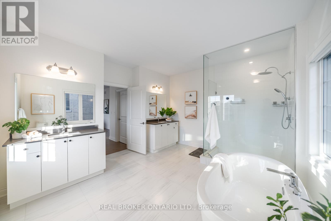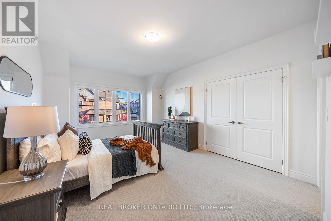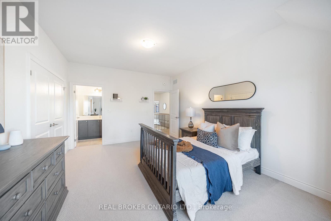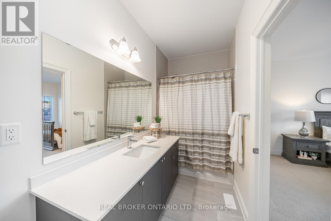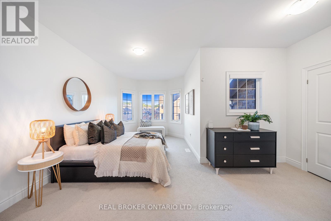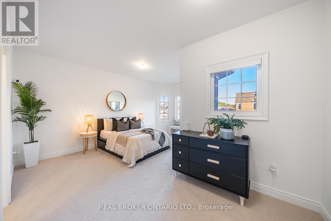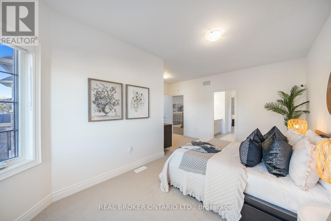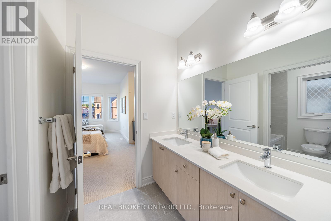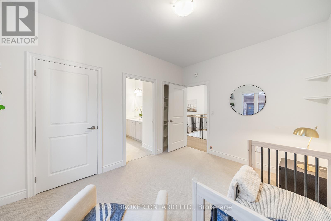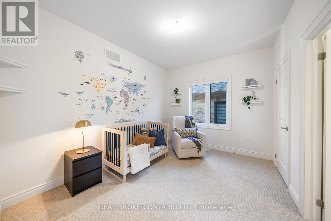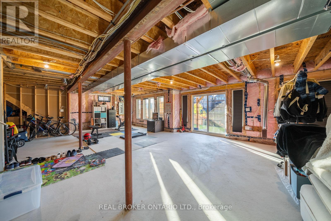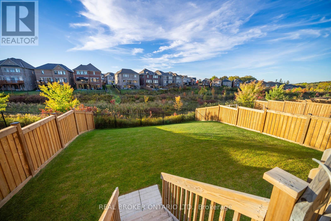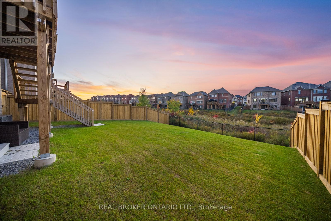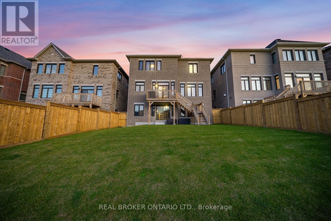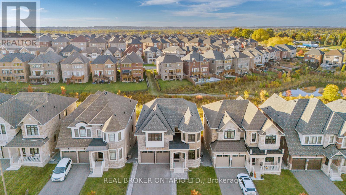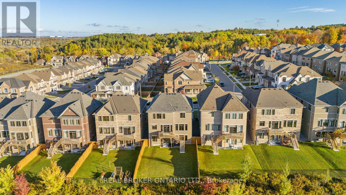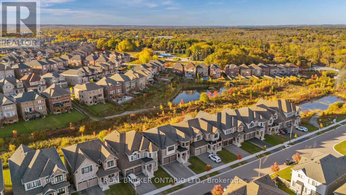58 Meadow Vista Crescent East Gwillimbury, Ontario L9N 0T4
$1,549,000
Welcome to 58 Meadow Vista Crescent in Holland Landing! Located in a friendly, family-oriented community, this beautiful detached home offers modern comfort and space for your growing needs. Featuring 4 spacious bedrooms, a loft, and a main-floor den, there's plenty of room for work, play, and relaxation. With 4 bathrooms and a bright, open-concept layout filled with natural light, the home feels airy and welcoming. Walkouts from both the main floor and basement provide easy access to a large, private backyard perfect for entertaining or unwinding outdoors. Close to schools, parks, and everyday amenities, this is the ideal place to settle down and make lasting memories. (id:60365)
Open House
This property has open houses!
1:00 pm
Ends at:3:00 pm
1:00 pm
Ends at:3:00 pm
Property Details
| MLS® Number | N12462616 |
| Property Type | Single Family |
| Community Name | Holland Landing |
| AmenitiesNearBy | Park, Schools, Place Of Worship |
| CommunityFeatures | Community Centre |
| EquipmentType | Water Heater |
| ParkingSpaceTotal | 6 |
| RentalEquipmentType | Water Heater |
Building
| BathroomTotal | 4 |
| BedroomsAboveGround | 4 |
| BedroomsBelowGround | 1 |
| BedroomsTotal | 5 |
| Age | 0 To 5 Years |
| Amenities | Fireplace(s) |
| Appliances | Water Softener, Blinds, Dryer, Washer |
| BasementDevelopment | Unfinished |
| BasementFeatures | Walk Out |
| BasementType | N/a (unfinished) |
| ConstructionStyleAttachment | Detached |
| CoolingType | Central Air Conditioning |
| ExteriorFinish | Brick |
| FireplacePresent | Yes |
| FlooringType | Hardwood, Tile |
| FoundationType | Unknown |
| HalfBathTotal | 1 |
| HeatingFuel | Natural Gas |
| HeatingType | Forced Air |
| StoriesTotal | 2 |
| SizeInterior | 3000 - 3500 Sqft |
| Type | House |
| UtilityWater | Municipal Water |
Parking
| Attached Garage | |
| Garage |
Land
| Acreage | No |
| LandAmenities | Park, Schools, Place Of Worship |
| Sewer | Sanitary Sewer |
| SizeDepth | 124 Ft |
| SizeFrontage | 45 Ft |
| SizeIrregular | 45 X 124 Ft |
| SizeTotalText | 45 X 124 Ft |
Rooms
| Level | Type | Length | Width | Dimensions |
|---|---|---|---|---|
| Second Level | Primary Bedroom | 4.6 m | 4.3 m | 4.6 m x 4.3 m |
| Second Level | Bedroom 2 | 3.84 m | 5.06 m | 3.84 m x 5.06 m |
| Second Level | Bedroom 3 | 4.93 m | 5.22 m | 4.93 m x 5.22 m |
| Second Level | Bedroom 4 | 3.81 m | 2.8 m | 3.81 m x 2.8 m |
| Second Level | Loft | 3.63 m | 3.51 m | 3.63 m x 3.51 m |
| Main Level | Den | 2.9 m | 3.08 m | 2.9 m x 3.08 m |
| Main Level | Dining Room | 3.96 m | 5.22 m | 3.96 m x 5.22 m |
| Main Level | Eating Area | 3.3 m | 4.3 m | 3.3 m x 4.3 m |
| Main Level | Kitchen | 2.47 m | 4.72 m | 2.47 m x 4.72 m |
| Main Level | Family Room | 4.63 m | 3.69 m | 4.63 m x 3.69 m |
Anna Spataro
Broker
130 King St W Unit 1900b
Toronto, Ontario M5X 1E3

