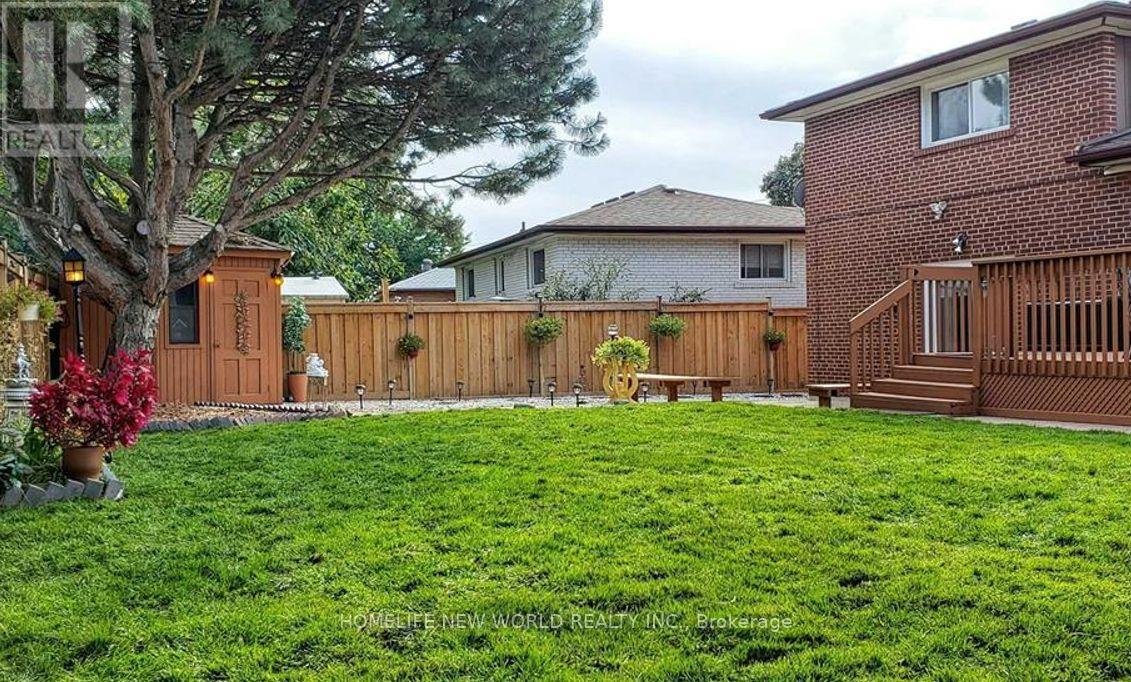58 Marathon Crescent Toronto, Ontario M2R 2L7
5 Bedroom
3 Bathroom
1500 - 2000 sqft
Central Air Conditioning
Forced Air
$999,000
Must See This Gorgeous 3+2 bedroom Side Split Detached Home Located In A High Demand Area. Well-Maintained and Family-Friendly Neighborhood! Bright & Spacious With Eat-In Kitchen & Walk-Out To Deck, New Roof, New Deck, and New Driveway, Hardwood Floors Thru-Out. Large Family Room W/Huge Sliding Doors To Backyard. Tons Of Storage. Close To Parks, Schools, Shopping & Transit. (id:60365)
Property Details
| MLS® Number | C12397146 |
| Property Type | Single Family |
| Neigbourhood | Newtonbrook West |
| Community Name | Newtonbrook West |
| EquipmentType | Water Heater |
| Features | In-law Suite |
| ParkingSpaceTotal | 3 |
| RentalEquipmentType | Water Heater |
Building
| BathroomTotal | 3 |
| BedroomsAboveGround | 3 |
| BedroomsBelowGround | 2 |
| BedroomsTotal | 5 |
| Appliances | Garage Door Opener Remote(s), Dryer, Hood Fan, Stove, Washer, Window Coverings, Refrigerator |
| BasementDevelopment | Partially Finished |
| BasementType | N/a (partially Finished) |
| ConstructionStyleAttachment | Detached |
| ConstructionStyleSplitLevel | Sidesplit |
| CoolingType | Central Air Conditioning |
| ExteriorFinish | Brick |
| FlooringType | Hardwood, Ceramic, Concrete |
| FoundationType | Concrete |
| HalfBathTotal | 1 |
| HeatingFuel | Natural Gas |
| HeatingType | Forced Air |
| SizeInterior | 1500 - 2000 Sqft |
| Type | House |
| UtilityWater | Municipal Water |
Parking
| Attached Garage | |
| Garage |
Land
| Acreage | No |
| Sewer | Sanitary Sewer |
| SizeDepth | 105 Ft ,3 In |
| SizeFrontage | 43 Ft ,7 In |
| SizeIrregular | 43.6 X 105.3 Ft |
| SizeTotalText | 43.6 X 105.3 Ft |
Rooms
| Level | Type | Length | Width | Dimensions |
|---|---|---|---|---|
| Second Level | Primary Bedroom | 3.95 m | 3.149 m | 3.95 m x 3.149 m |
| Second Level | Bedroom 2 | 3.149 m | 3.051 m | 3.149 m x 3.051 m |
| Second Level | Bedroom 3 | 3.999 m | 2.749 m | 3.999 m x 2.749 m |
| Basement | Recreational, Games Room | 4.801 m | 3.652 m | 4.801 m x 3.652 m |
| Basement | Office | 2.749 m | 2.1 m | 2.749 m x 2.1 m |
| Basement | Other | 3.05 m | 3.149 m | 3.05 m x 3.149 m |
| Lower Level | Family Room | 5.7 m | 3.051 m | 5.7 m x 3.051 m |
| Main Level | Living Room | 5.15 m | 3.75 m | 5.15 m x 3.75 m |
| Main Level | Dining Room | 3.35 m | 2.89 m | 3.35 m x 2.89 m |
| Main Level | Kitchen | 4.051 m | 2.649 m | 4.051 m x 2.649 m |
Julie Park
Broker
Homelife New World Realty Inc.
201 Consumers Rd., Ste. 205
Toronto, Ontario M2J 4G8
201 Consumers Rd., Ste. 205
Toronto, Ontario M2J 4G8



















































