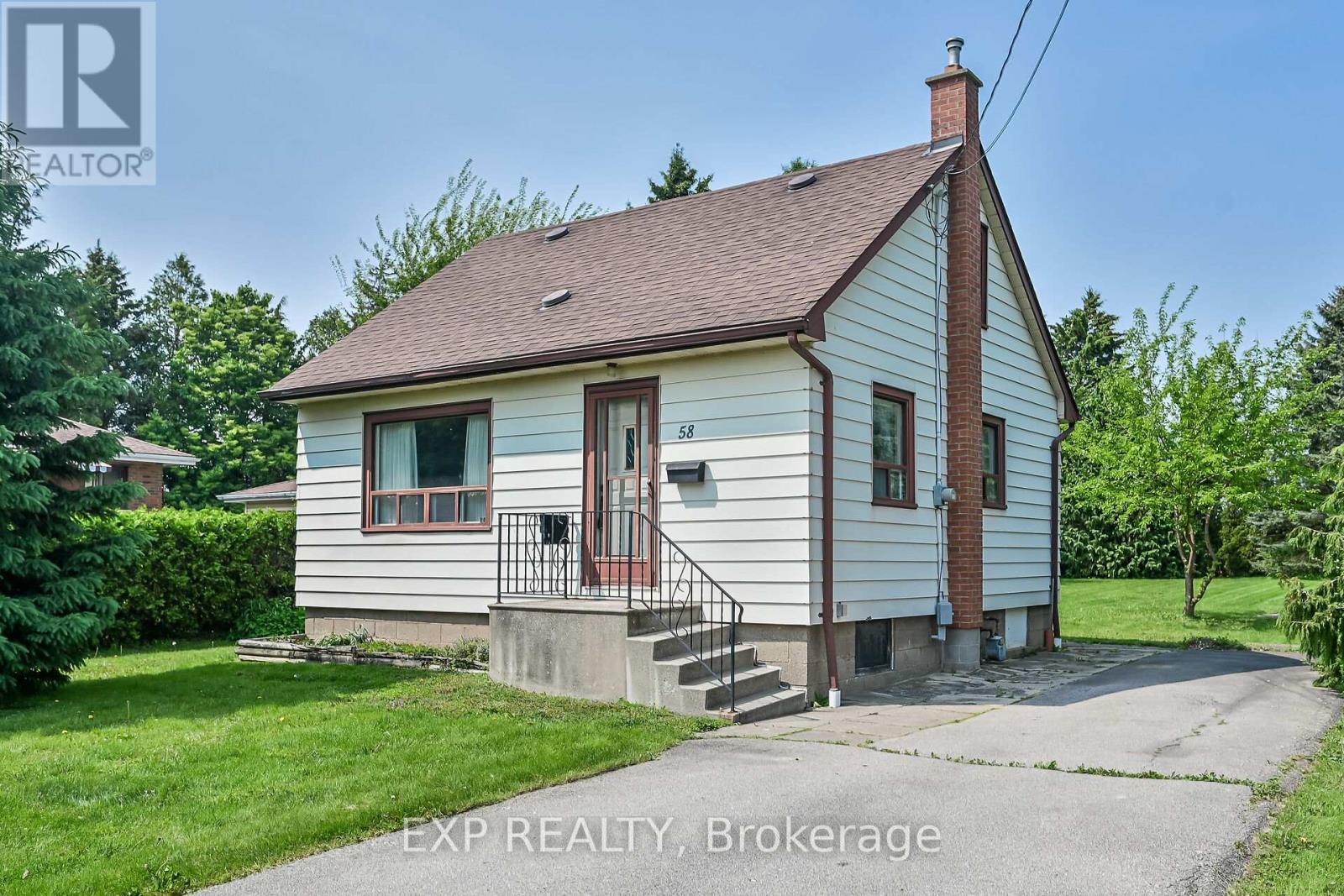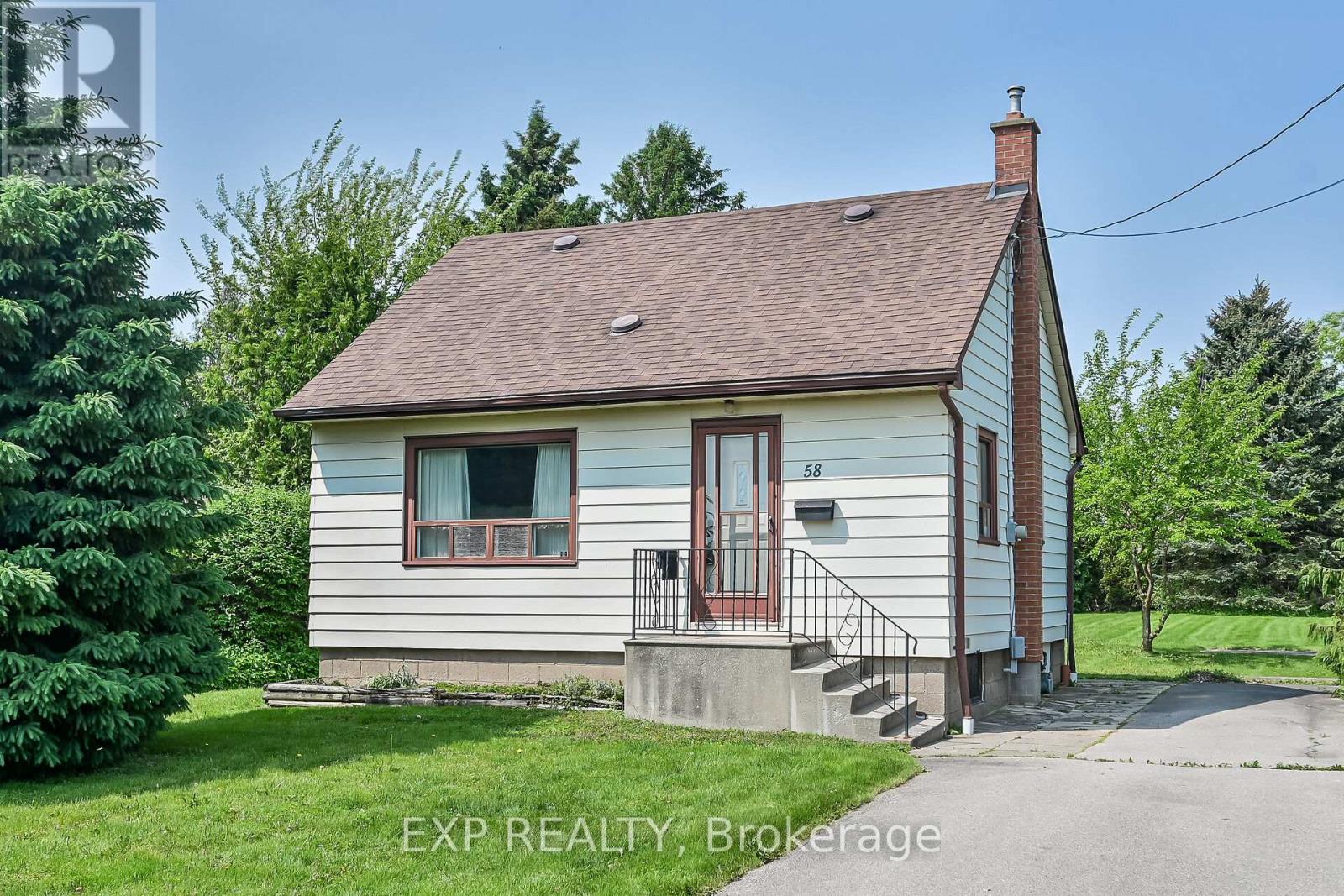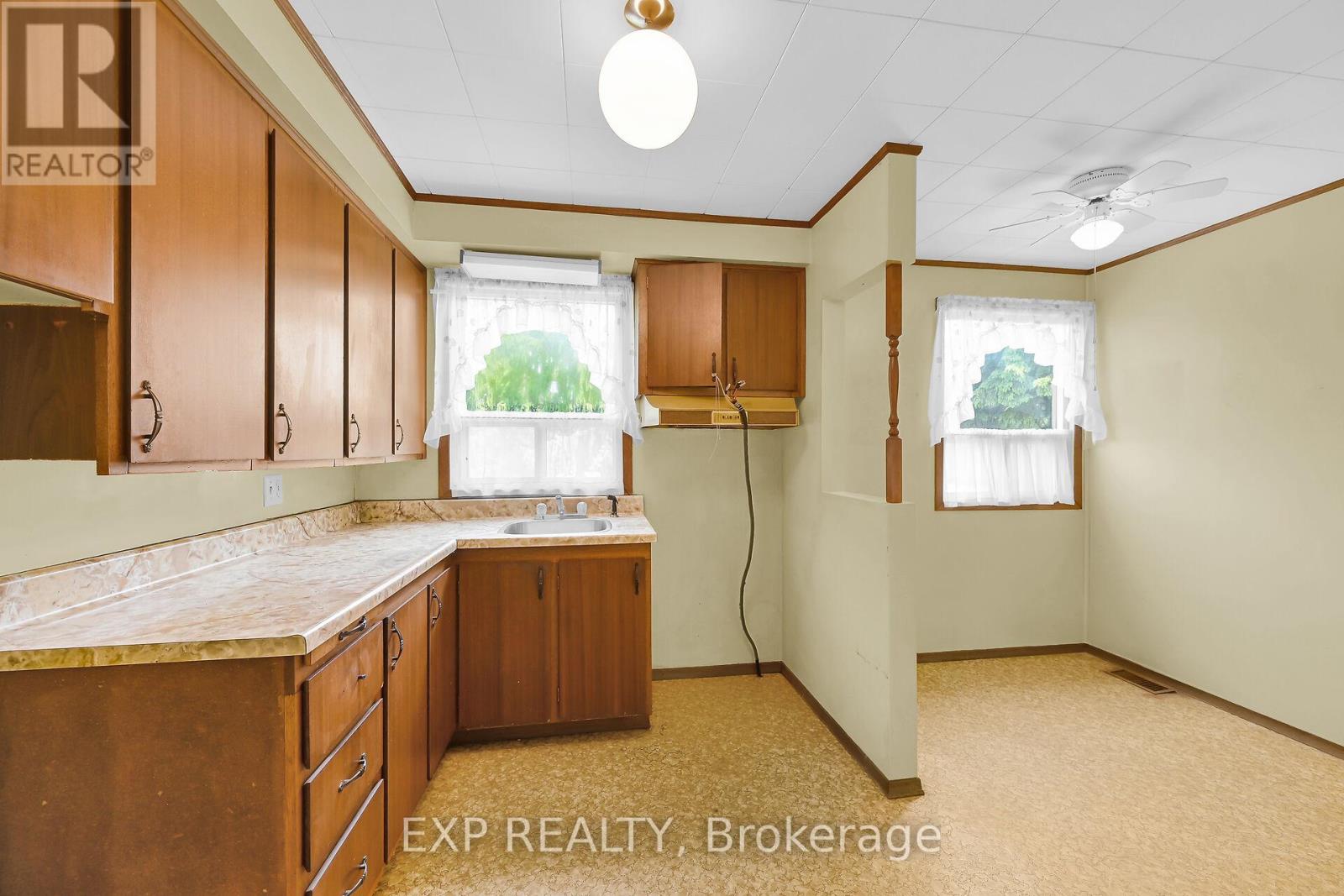58 Malton Drive Hamilton, Ontario L9B 1E7
3 Bedroom
1 Bathroom
700 - 1100 sqft
Central Air Conditioning
Forced Air
$649,000
Welcome to 58 Malton Dr, Hamilton where charm meets potential! This detached 3-bedroom, 1-bath home sits on an impressive 75' x 200' lot, offering endless possibilities. Whether you're looking to renovate or build new, this property is a rare opportunity in a desirable location. Estate sale property being sold as-is, where-is. (id:60365)
Property Details
| MLS® Number | X12215684 |
| Property Type | Single Family |
| Community Name | Kennedy |
| EquipmentType | Water Heater |
| ParkingSpaceTotal | 4 |
| RentalEquipmentType | Water Heater |
Building
| BathroomTotal | 1 |
| BedroomsAboveGround | 3 |
| BedroomsTotal | 3 |
| Appliances | Hood Fan, Window Coverings |
| BasementDevelopment | Unfinished |
| BasementType | N/a (unfinished) |
| ConstructionStyleAttachment | Detached |
| CoolingType | Central Air Conditioning |
| ExteriorFinish | Aluminum Siding |
| FoundationType | Block |
| HeatingFuel | Natural Gas |
| HeatingType | Forced Air |
| StoriesTotal | 2 |
| SizeInterior | 700 - 1100 Sqft |
| Type | House |
| UtilityWater | Municipal Water |
Parking
| No Garage |
Land
| Acreage | No |
| Sewer | Sanitary Sewer |
| SizeDepth | 200 Ft |
| SizeFrontage | 75 Ft |
| SizeIrregular | 75 X 200 Ft |
| SizeTotalText | 75 X 200 Ft|under 1/2 Acre |
| ZoningDescription | B |
Rooms
| Level | Type | Length | Width | Dimensions |
|---|---|---|---|---|
| Second Level | Bedroom 2 | 3.37 m | 2.62 m | 3.37 m x 2.62 m |
| Second Level | Bedroom | 3.37 m | 3.5 m | 3.37 m x 3.5 m |
| Main Level | Living Room | 3.47 m | 4.69 m | 3.47 m x 4.69 m |
| Main Level | Kitchen | 4.26 m | 2.47 m | 4.26 m x 2.47 m |
| Main Level | Bedroom | 2.6 m | 3.47 m | 2.6 m x 3.47 m |
Utilities
| Electricity | Installed |
| Sewer | Installed |
https://www.realtor.ca/real-estate/28458408/58-malton-drive-hamilton-kennedy-kennedy
Alessandra Guest
Salesperson
Exp Realty
21 King St W Unit A 5/fl
Hamilton, Ontario L8P 4W7
21 King St W Unit A 5/fl
Hamilton, Ontario L8P 4W7

























