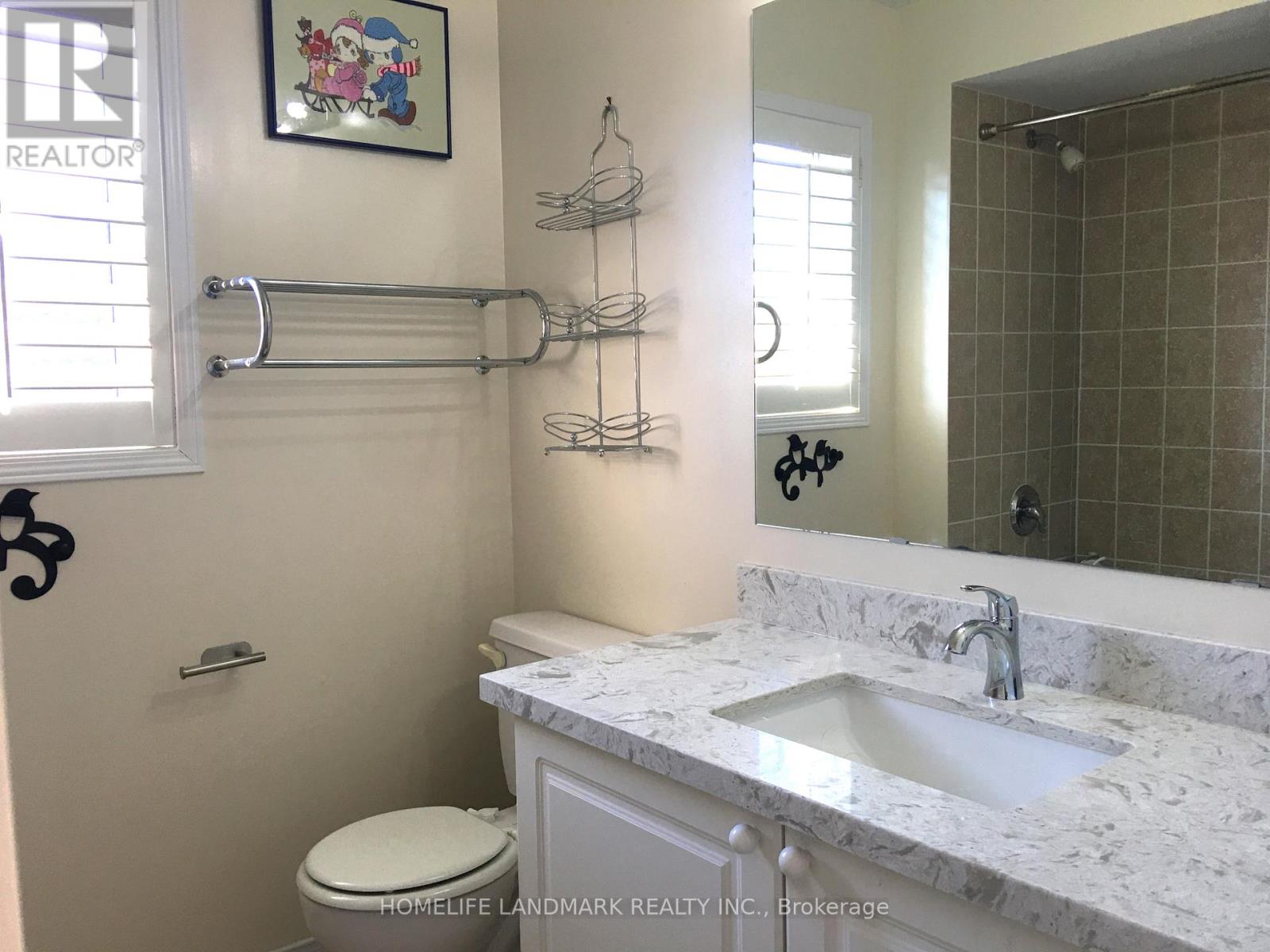58 Gannett Drive Richmond Hill, Ontario L4E 0G2
$1,757,000
Offers Welcome Anytime! Rarely Find Beautiful, Bright, Large Premium Lot Stunning Home. Located In A Prestigious Sought-After Neighbourhood. Large, Welcoming Foyer With A Lot Of Natural Sunlight In The House. Proudly Comes With California Shutters Throughout The House, Pot Lights, Cac, Cvac, Long Lasting Vinyl Fencing, Large Windows, A Gas Stove, Quartz Countertops And Backsplash In Kitchen. Open Concept, 13' High Ceiling Spacious Living Room. Premium Size Backyard Waits For Your enjoyment. Sobeys, Canadian Tire, Shoppers Drug Mart, Banks, Parks, Public Transit, Restaurants, Community Centre, Trails And More. Top Rank Schools Zone - St. Theresa HS, Richmond Hill HS. Friendly And Quiet Neighborhood. This Home Is A Rare Gem. Do Not Miss Your Chance Of Owning Such A Wonderful Home. (id:60365)
Open House
This property has open houses!
2:00 pm
Ends at:4:00 pm
Property Details
| MLS® Number | N12180493 |
| Property Type | Single Family |
| Community Name | Jefferson |
| ParkingSpaceTotal | 4 |
Building
| BathroomTotal | 3 |
| BedroomsAboveGround | 4 |
| BedroomsTotal | 4 |
| Appliances | Central Vacuum, Garage Door Opener Remote(s), Dishwasher, Dryer, Stove, Washer, Window Coverings, Refrigerator |
| BasementType | Full |
| ConstructionStyleAttachment | Detached |
| CoolingType | Central Air Conditioning |
| ExteriorFinish | Brick |
| FireplacePresent | Yes |
| FlooringType | Hardwood, Ceramic |
| FoundationType | Concrete |
| HalfBathTotal | 1 |
| HeatingFuel | Natural Gas |
| HeatingType | Forced Air |
| StoriesTotal | 2 |
| SizeInterior | 2500 - 3000 Sqft |
| Type | House |
| UtilityWater | Municipal Water |
Parking
| Garage |
Land
| Acreage | No |
| Sewer | Sanitary Sewer |
| SizeDepth | 103 Ft ,3 In |
| SizeFrontage | 28 Ft ,9 In |
| SizeIrregular | 28.8 X 103.3 Ft ; Lot Size Irregular |
| SizeTotalText | 28.8 X 103.3 Ft ; Lot Size Irregular |
Rooms
| Level | Type | Length | Width | Dimensions |
|---|---|---|---|---|
| Second Level | Primary Bedroom | 5.18 m | 3.35 m | 5.18 m x 3.35 m |
| Second Level | Bedroom 2 | 3.72 m | 3.11 m | 3.72 m x 3.11 m |
| Second Level | Bedroom 3 | 3.26 m | 3.05 m | 3.26 m x 3.05 m |
| Second Level | Bedroom 4 | 3.13 m | 3 m | 3.13 m x 3 m |
| Main Level | Living Room | 4.75 m | 3.9 m | 4.75 m x 3.9 m |
| Main Level | Dining Room | 4.5 m | 4.48 m | 4.5 m x 4.48 m |
| Main Level | Kitchen | 4.3 m | 2.74 m | 4.3 m x 2.74 m |
| Main Level | Eating Area | 5.36 m | 4.57 m | 5.36 m x 4.57 m |
| In Between | Family Room | 5.36 m | 4.57 m | 5.36 m x 4.57 m |
https://www.realtor.ca/real-estate/28382545/58-gannett-drive-richmond-hill-jefferson-jefferson
Maggie Quah
Salesperson
7240 Woodbine Ave Unit 103
Markham, Ontario L3R 1A4



















