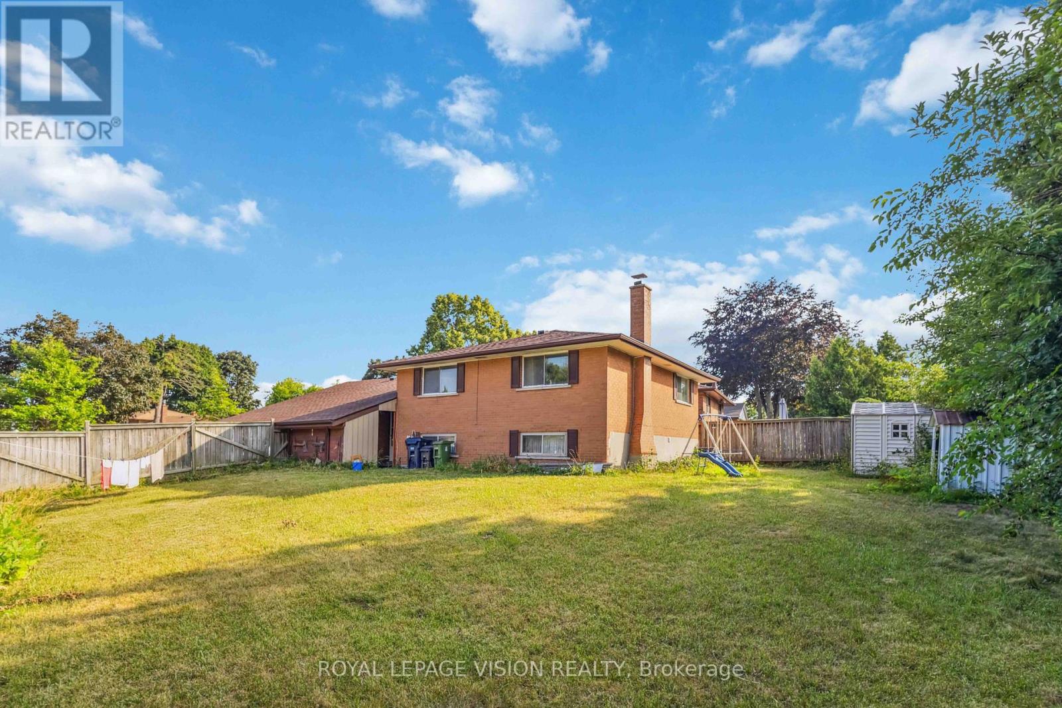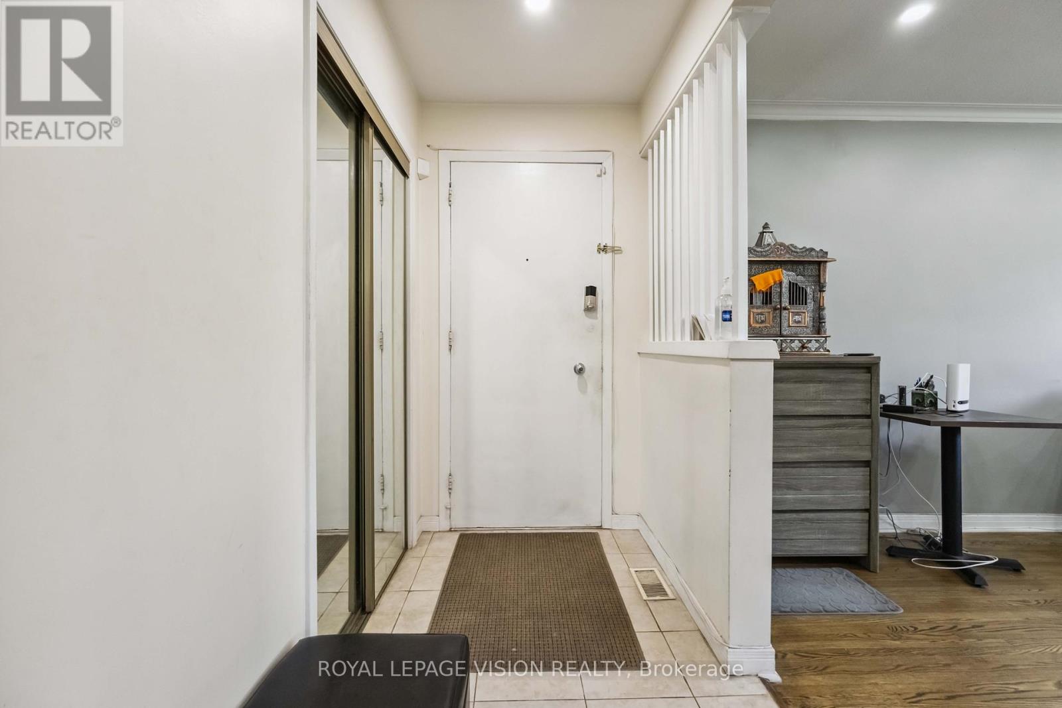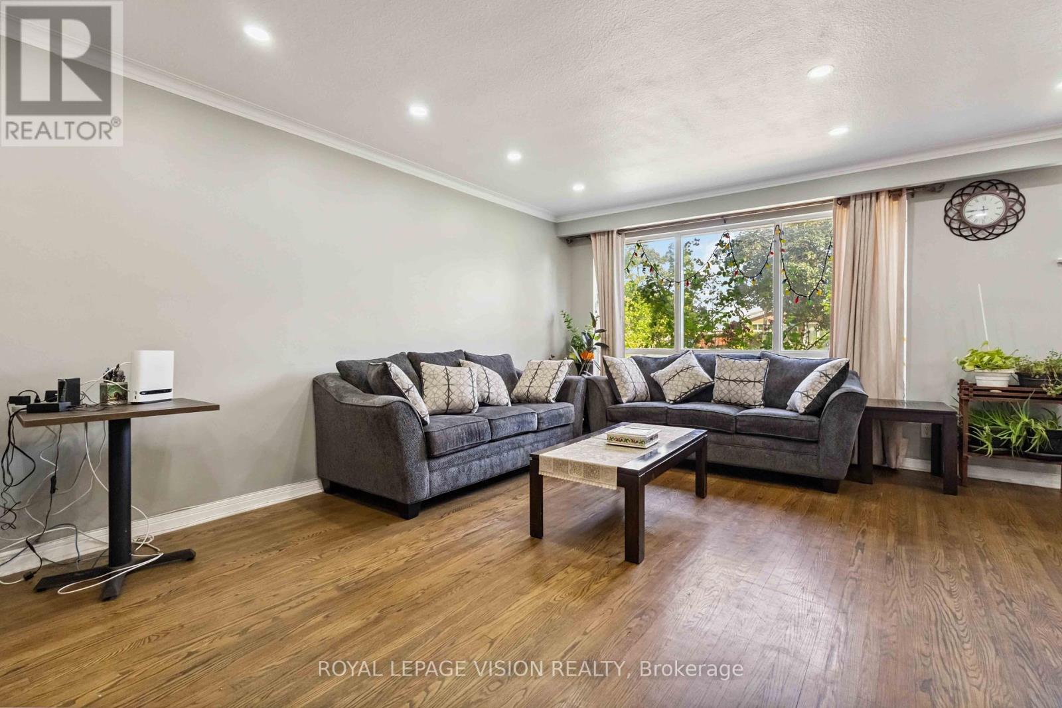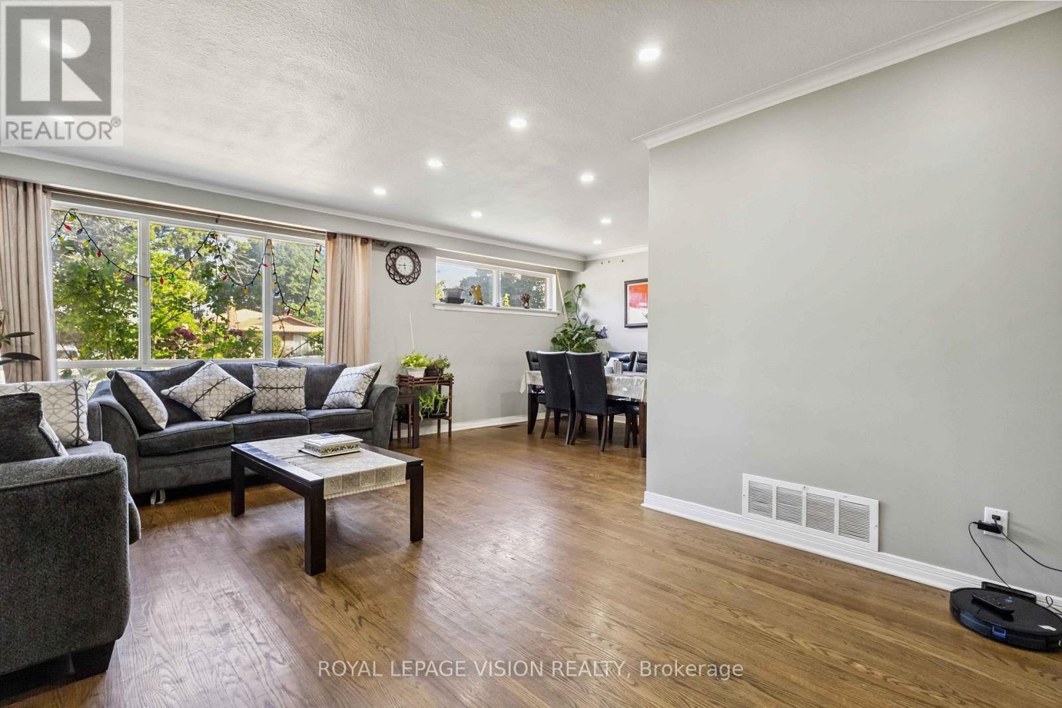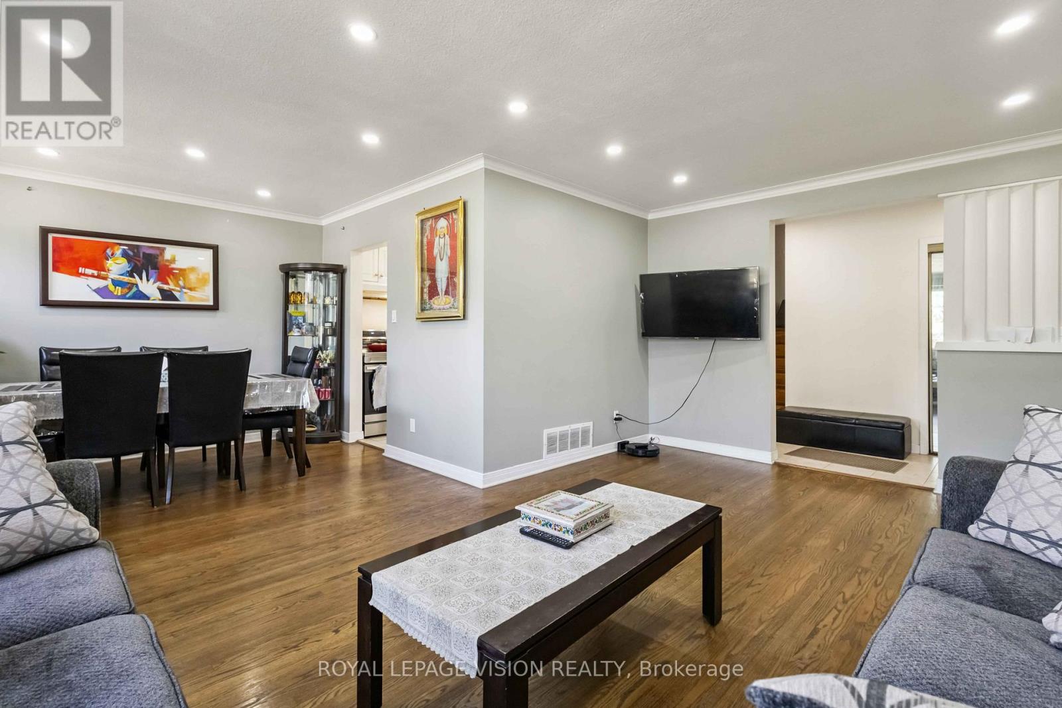58 Dolly Varden Boulevard W Toronto, Ontario M1H 2K4
$899,000
This SIDE SPLIT DETACHED HOME has a HUGE CORNER LOT in prime location with Bright and spacious move-in ready 3 bedroom sidesplit with carport, in quiet location. Well maintained ALL HARDWOOD flooring, ready for the next family to MOVE-IN to Enjoy nice neighbour hood. Good sized Kitchen, living & dining area with hardwood floors. Bigger size all bedrooms with closets Primary bedroomand second bedroom overlook spacious fully fenced backyard. Steps to schools, TTC and short drive to 401 and Scarborough Town Centre. Exceptional opportunity to own a nice bungalow on great lot with loads of potential. Could use some updating, but shows well. This home will sell fast as this neighbourhood has high growth potential and many possibilities. (id:60365)
Property Details
| MLS® Number | E12266168 |
| Property Type | Single Family |
| Community Name | Woburn |
| AmenitiesNearBy | Schools |
| EquipmentType | Water Heater |
| ParkingSpaceTotal | 4 |
| RentalEquipmentType | Water Heater |
Building
| BathroomTotal | 3 |
| BedroomsAboveGround | 3 |
| BedroomsBelowGround | 1 |
| BedroomsTotal | 4 |
| Age | 31 To 50 Years |
| Amenities | Fireplace(s) |
| Appliances | Water Meter, All, Window Coverings |
| BasementDevelopment | Partially Finished |
| BasementFeatures | Separate Entrance |
| BasementType | N/a (partially Finished) |
| ConstructionStyleAttachment | Detached |
| ConstructionStyleSplitLevel | Sidesplit |
| CoolingType | Central Air Conditioning |
| ExteriorFinish | Brick |
| FireplacePresent | Yes |
| FlooringType | Hardwood, Laminate, Tile |
| FoundationType | Concrete |
| HalfBathTotal | 1 |
| HeatingFuel | Natural Gas |
| HeatingType | Forced Air |
| SizeInterior | 1100 - 1500 Sqft |
| Type | House |
| UtilityWater | Municipal Water |
Parking
| Carport | |
| Garage |
Land
| Acreage | No |
| FenceType | Fully Fenced, Fenced Yard |
| LandAmenities | Schools |
| Sewer | Sanitary Sewer |
| SizeDepth | 109 Ft ,2 In |
| SizeFrontage | 62 Ft ,10 In |
| SizeIrregular | 62.9 X 109.2 Ft |
| SizeTotalText | 62.9 X 109.2 Ft|under 1/2 Acre |
| ZoningDescription | Rd |
Rooms
| Level | Type | Length | Width | Dimensions |
|---|---|---|---|---|
| Basement | Recreational, Games Room | 7.2 m | 3.35 m | 7.2 m x 3.35 m |
| Basement | Laundry Room | 3.86 m | 4.1 m | 3.86 m x 4.1 m |
| Basement | Kitchen | 3.86 m | 4.1 m | 3.86 m x 4.1 m |
| Main Level | Living Room | 5.65 m | 3.56 m | 5.65 m x 3.56 m |
| Main Level | Dining Room | 3.34 m | 2.92 m | 3.34 m x 2.92 m |
| Main Level | Kitchen | 4.26 m | 2.74 m | 4.26 m x 2.74 m |
| Upper Level | Primary Bedroom | 3.98 m | 3.69 m | 3.98 m x 3.69 m |
| Upper Level | Bedroom 2 | 3.67 m | 3.38 m | 3.67 m x 3.38 m |
| Upper Level | Bedroom 3 | 3.62 m | 2.7 m | 3.62 m x 2.7 m |
Utilities
| Cable | Available |
| Electricity | Installed |
| Sewer | Installed |
https://www.realtor.ca/real-estate/28565885/58-dolly-varden-boulevard-w-toronto-woburn-woburn
Dinesh Kumar Patel
Broker
1051 Tapscott Rd #1b
Toronto, Ontario M1X 1A1

