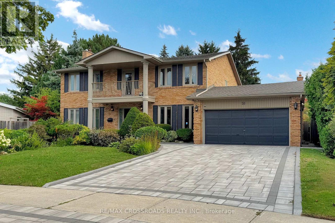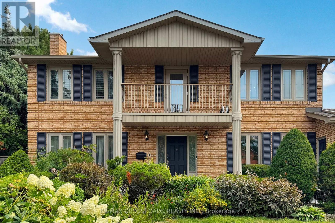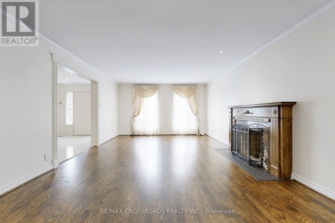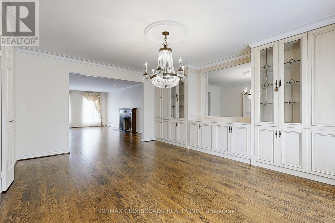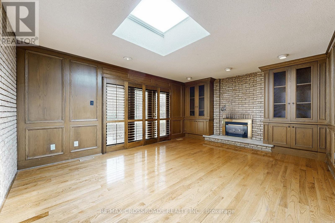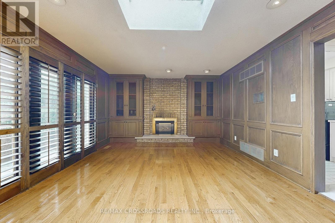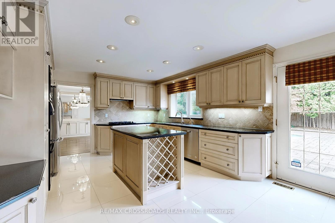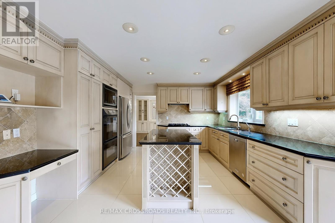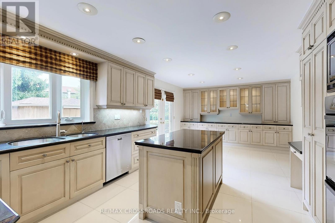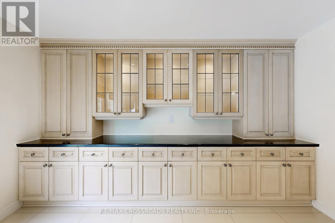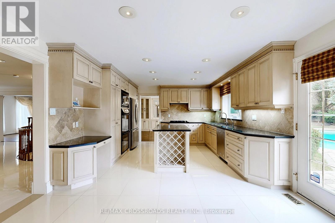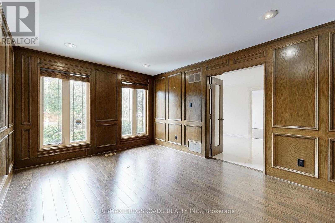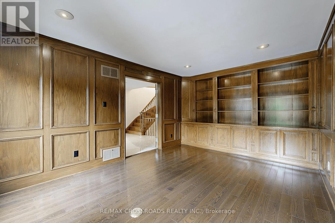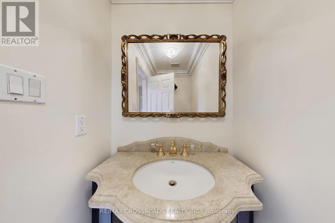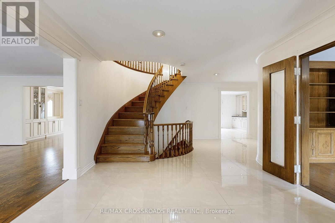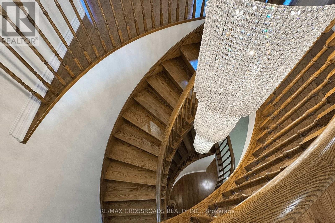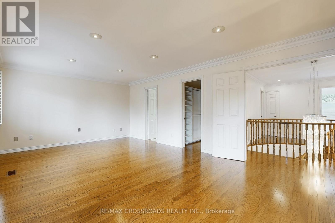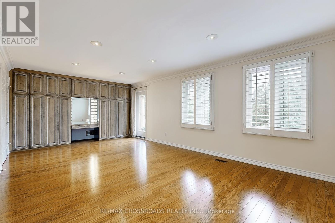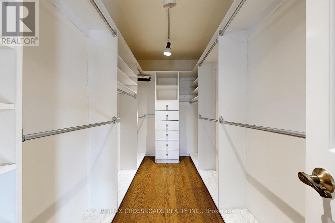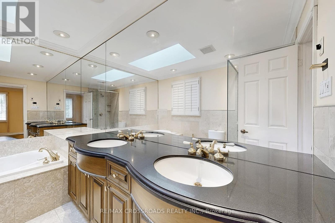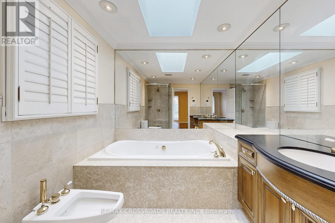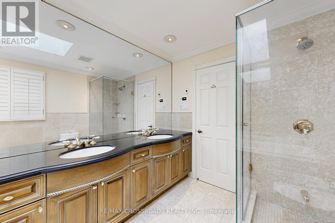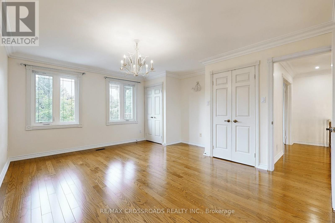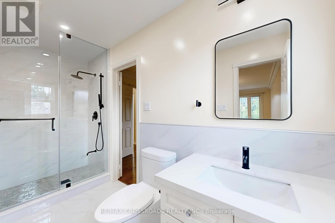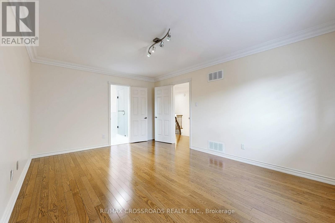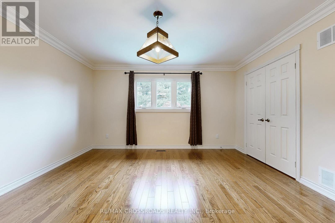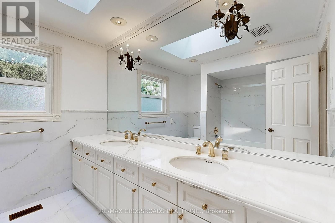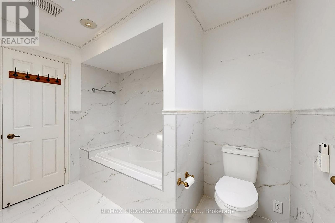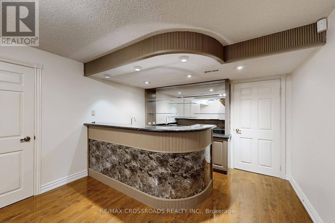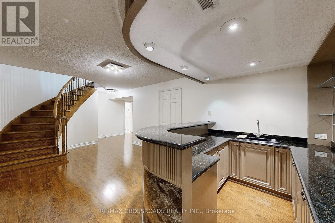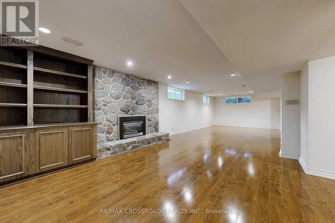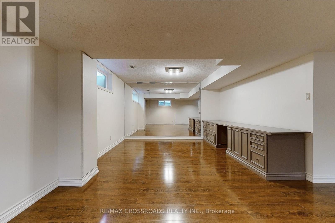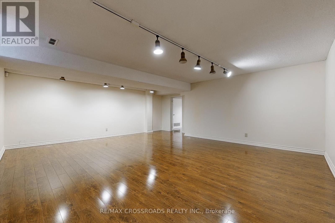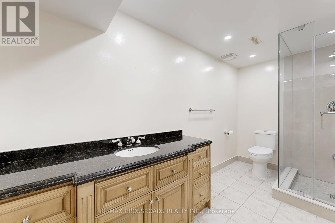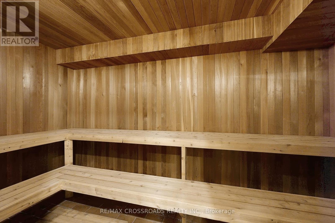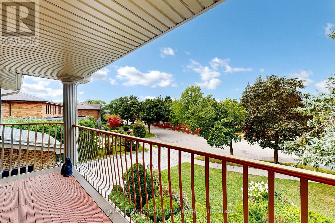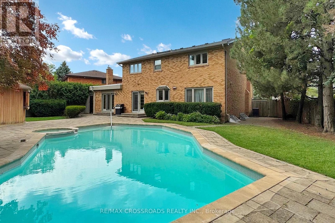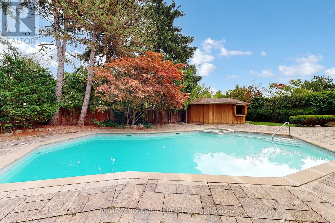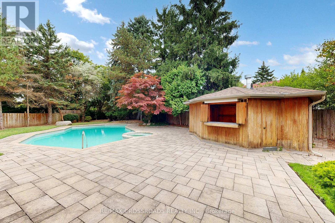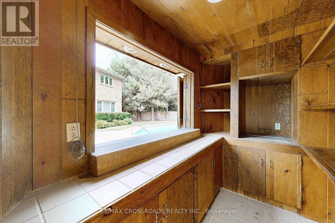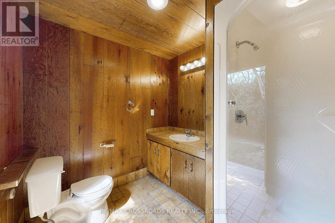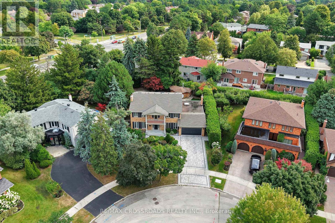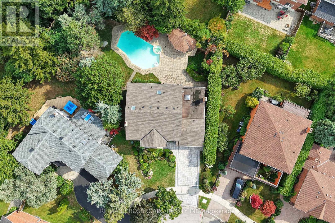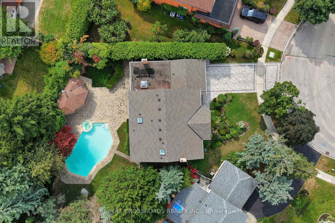4 Bedroom
5 Bathroom
3500 - 5000 sqft
Fireplace
Inground Pool
Central Air Conditioning
Forced Air
$3,149,000
Beautifully Elegant Home on an Expansive 12,000 Sq. Ft. Pie-Shaped LotRarely offered, this residence sits on one of the largest lots in the area and offers nearly 5,000 sq. ft. of living space, including a professionally finished basement. Featuring 4 bedrooms, 5 bathrooms, and a 2-car garage, the home has been thoughtfully upgraded to blend modern comfort with timeless character.The main floor showcases a spacious living and dining room, a classic wood-paneled library with new hardwood floors and custom built-in shelves, and a sun-filled family room with skylight, custom wall units, and wood accents. The gourmet kitchen features a central island, built-in appliances, and a breakfast area with walkout to a private garden oasis. Upstairs, the primary suite offers built-in cabinetry, a walk-in closet, and a spa-like ensuite. All bedrooms are generously sized, with three full bathrooms on the second level.Extensive upgrades include newer roof shingles, updated insulation, water softener, sump pump, fridge, interlocking driveway and patio. The backyard retreat boasts an in-ground pool and a custom cabana with a three-piece bathperfect for summer entertaining.Walking distance to Denlow P.S., Windfields J.H.S., York Mills Collegiate, Banbury Community Centre, Windfields Park, Edwards Gardens, and nearby elite private schools. A must-see property. (id:60365)
Property Details
|
MLS® Number
|
C12373666 |
|
Property Type
|
Single Family |
|
Community Name
|
Banbury-Don Mills |
|
AmenitiesNearBy
|
Park, Place Of Worship, Public Transit, Schools |
|
CommunityFeatures
|
Community Centre |
|
EquipmentType
|
Water Heater |
|
Features
|
Cul-de-sac, Carpet Free, Sump Pump, Sauna |
|
ParkingSpaceTotal
|
6 |
|
PoolType
|
Inground Pool |
|
RentalEquipmentType
|
Water Heater |
Building
|
BathroomTotal
|
5 |
|
BedroomsAboveGround
|
4 |
|
BedroomsTotal
|
4 |
|
Appliances
|
Water Softener, Central Vacuum, Cooktop, Dryer, Microwave, Oven, Washer, Wet Bar, Refrigerator |
|
BasementDevelopment
|
Finished |
|
BasementType
|
N/a (finished) |
|
ConstructionStyleAttachment
|
Detached |
|
CoolingType
|
Central Air Conditioning |
|
ExteriorFinish
|
Brick |
|
FireplacePresent
|
Yes |
|
FlooringType
|
Hardwood, Laminate |
|
FoundationType
|
Concrete |
|
HalfBathTotal
|
1 |
|
HeatingFuel
|
Natural Gas |
|
HeatingType
|
Forced Air |
|
StoriesTotal
|
2 |
|
SizeInterior
|
3500 - 5000 Sqft |
|
Type
|
House |
|
UtilityWater
|
Municipal Water |
Parking
Land
|
Acreage
|
No |
|
LandAmenities
|
Park, Place Of Worship, Public Transit, Schools |
|
Sewer
|
Sanitary Sewer |
|
SizeDepth
|
163 Ft ,10 In |
|
SizeFrontage
|
50 Ft |
|
SizeIrregular
|
50 X 163.9 Ft ; 11904sqf, N163.91;s117;rear 120 Feet |
|
SizeTotalText
|
50 X 163.9 Ft ; 11904sqf, N163.91;s117;rear 120 Feet |
|
ZoningDescription
|
Single Family Residential |
Rooms
| Level |
Type |
Length |
Width |
Dimensions |
|
Second Level |
Bedroom 4 |
4.2 m |
4 m |
4.2 m x 4 m |
|
Second Level |
Primary Bedroom |
7.1 m |
4 m |
7.1 m x 4 m |
|
Second Level |
Bedroom 2 |
5 m |
4.4 m |
5 m x 4.4 m |
|
Second Level |
Bedroom 3 |
5 m |
3.64 m |
5 m x 3.64 m |
|
Basement |
Recreational, Games Room |
11.6 m |
4.05 m |
11.6 m x 4.05 m |
|
Basement |
Games Room |
6.05 m |
6.2 m |
6.05 m x 6.2 m |
|
Main Level |
Living Room |
6.8 m |
4.2 m |
6.8 m x 4.2 m |
|
Main Level |
Dining Room |
5 m |
4.2 m |
5 m x 4.2 m |
|
Main Level |
Kitchen |
4.19 m |
3.95 m |
4.19 m x 3.95 m |
|
Main Level |
Eating Area |
3.95 m |
3.24 m |
3.95 m x 3.24 m |
|
Main Level |
Library |
5.1 m |
3.43 m |
5.1 m x 3.43 m |
|
Main Level |
Family Room |
5.3 m |
4.1 m |
5.3 m x 4.1 m |
Utilities
|
Cable
|
Available |
|
Electricity
|
Installed |
|
Sewer
|
Installed |
https://www.realtor.ca/real-estate/28798208/58-cosmic-drive-toronto-banbury-don-mills-banbury-don-mills

