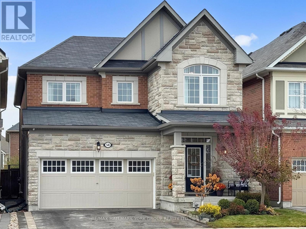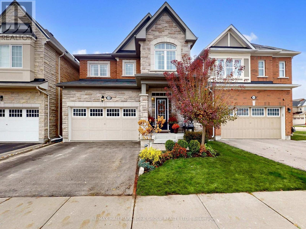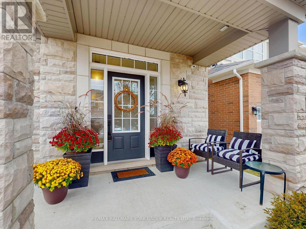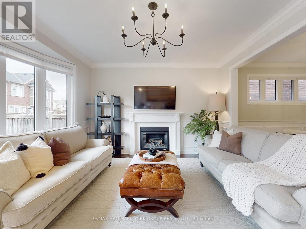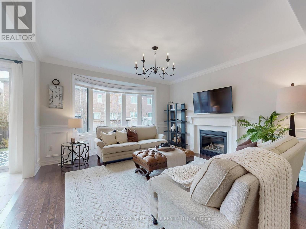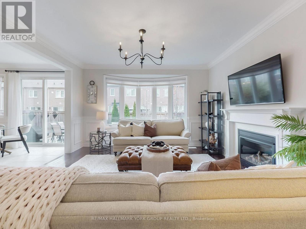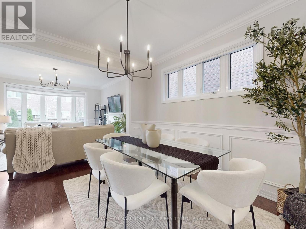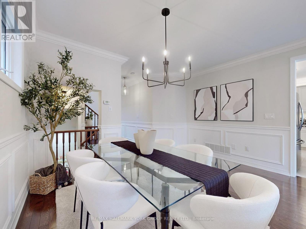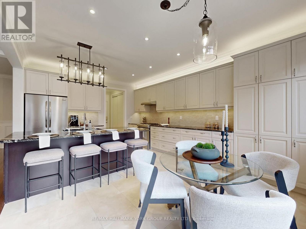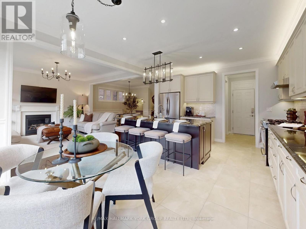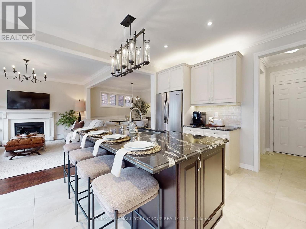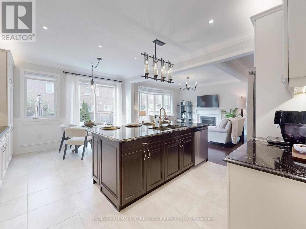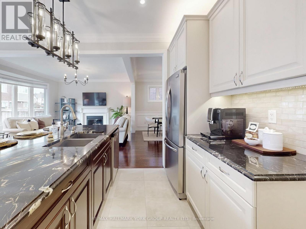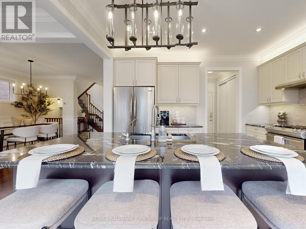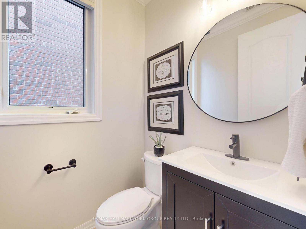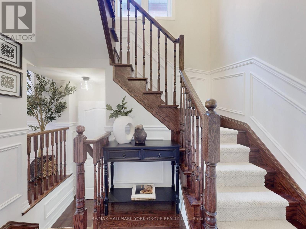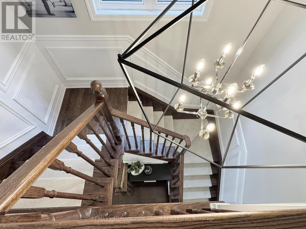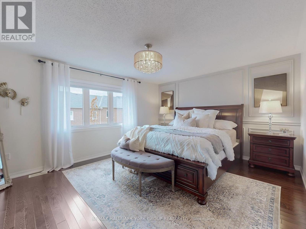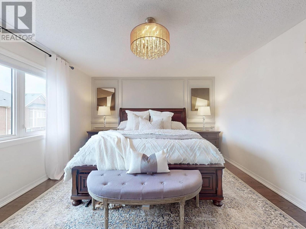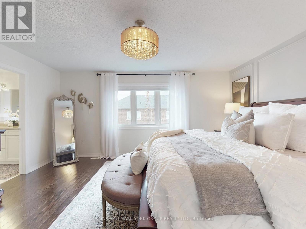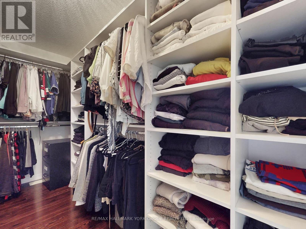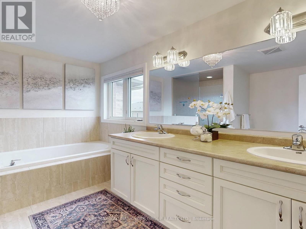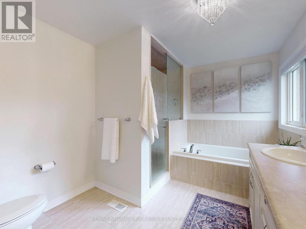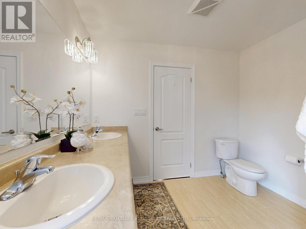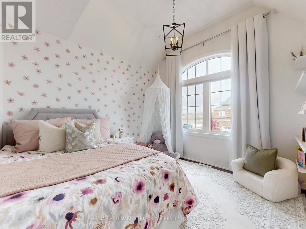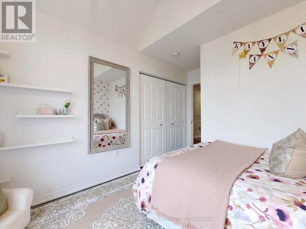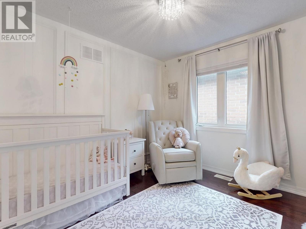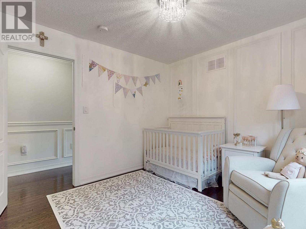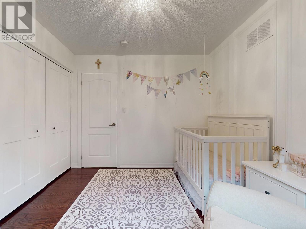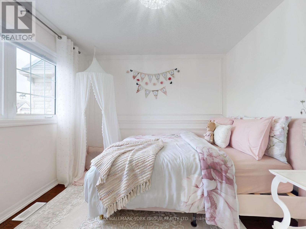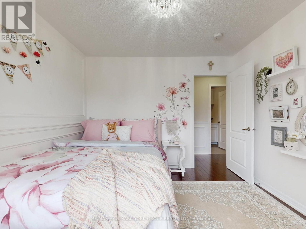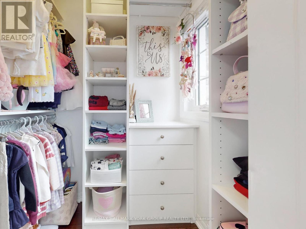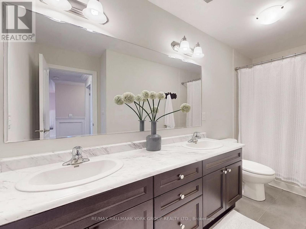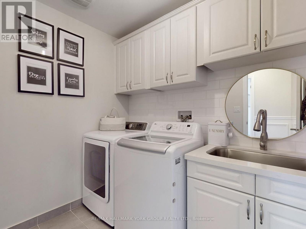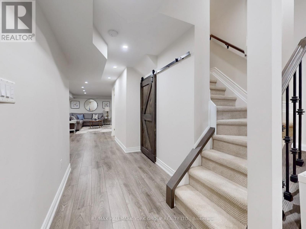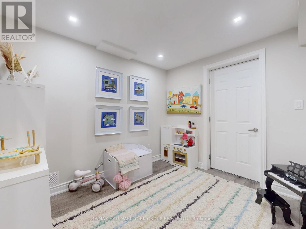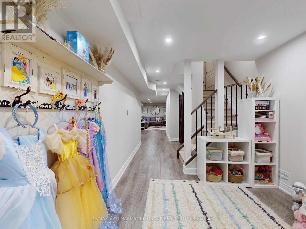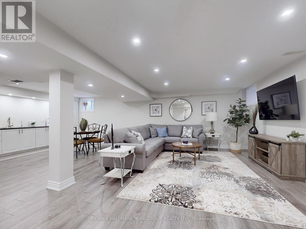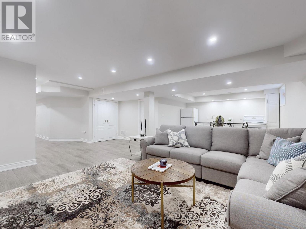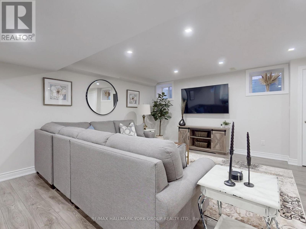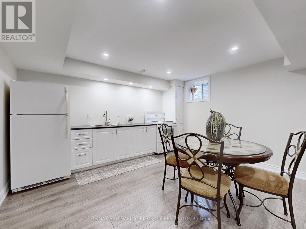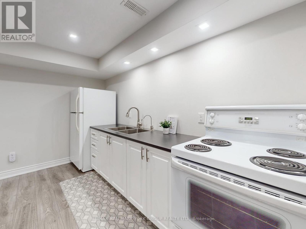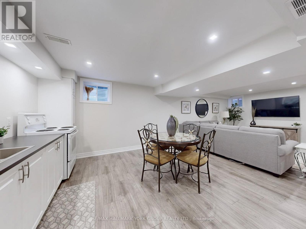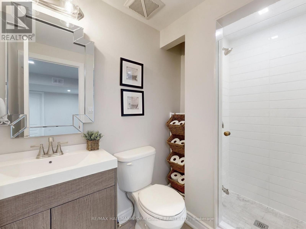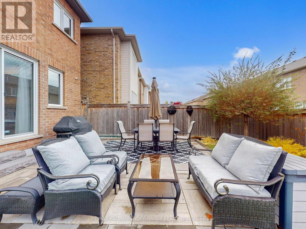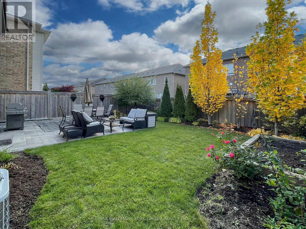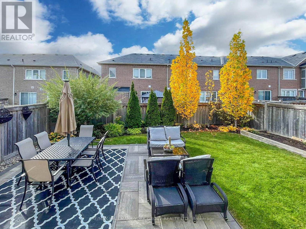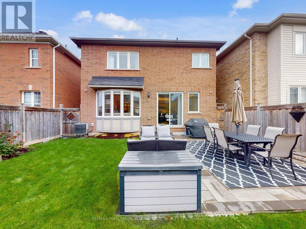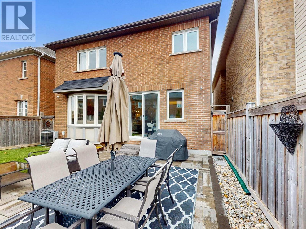58 Clifford Dalton Drive Aurora, Ontario L4G 0T6
$1,569,000
Welcome to this fully upgraded detached 4-bedroom home set in the highly desirable community of Rural Aurora. This home offers approximately 3300 SQFT of total living space. The main floor features 9-foot ceilings, hardwood floors throughout, oak staircase with Carpet Runner, Wainscoting and Crown Moldings. The extended, upgraded kitchen is designed for both style and function, offering a walk-in pantry, a spacious breakfast area, and a large centre island perfect for everyday living and entertaining. Upstairs, the primary bedroom impresses with a generous walk-in closet complete with custom organizers and a luxurious 5-piece ensuite, providing the ideal private retreat. The beautifully finished basement adds exceptional versatility, featuring a kitchen, a 3-piece bathroom, and a cold room, making it perfect for extended family or additional living space. This move-in-ready home showcases quality, comfort, and premium upgrades in one of Aurora's most sought-after neighbourhoods. Home Shows 10+. A Must See! (id:60365)
Property Details
| MLS® Number | N12551312 |
| Property Type | Single Family |
| Community Name | Rural Aurora |
| AmenitiesNearBy | Golf Nearby, Hospital, Public Transit |
| CommunityFeatures | Community Centre, School Bus |
| EquipmentType | Water Heater - Gas, Water Heater |
| Features | Carpet Free |
| ParkingSpaceTotal | 4 |
| RentalEquipmentType | Water Heater - Gas, Water Heater |
| Structure | Patio(s), Porch |
Building
| BathroomTotal | 4 |
| BedroomsAboveGround | 4 |
| BedroomsTotal | 4 |
| Amenities | Fireplace(s) |
| Appliances | Garage Door Opener Remote(s), Central Vacuum, Water Softener, Dryer, Garage Door Opener, Humidifier, Hood Fan, Stove, Washer, Window Coverings, Refrigerator |
| BasementDevelopment | Finished |
| BasementType | Full (finished) |
| ConstructionStyleAttachment | Detached |
| CoolingType | Central Air Conditioning |
| ExteriorFinish | Brick, Stone |
| FireplacePresent | Yes |
| FlooringType | Hardwood, Tile, Ceramic, Laminate |
| FoundationType | Poured Concrete |
| HalfBathTotal | 1 |
| HeatingFuel | Natural Gas |
| HeatingType | Forced Air |
| StoriesTotal | 2 |
| SizeInterior | 2000 - 2500 Sqft |
| Type | House |
| UtilityWater | Municipal Water |
Parking
| Garage |
Land
| Acreage | No |
| FenceType | Fenced Yard |
| LandAmenities | Golf Nearby, Hospital, Public Transit |
| LandscapeFeatures | Landscaped |
| Sewer | Sanitary Sewer |
| SizeDepth | 97 Ft ,10 In |
| SizeFrontage | 36 Ft |
| SizeIrregular | 36 X 97.9 Ft |
| SizeTotalText | 36 X 97.9 Ft |
Rooms
| Level | Type | Length | Width | Dimensions |
|---|---|---|---|---|
| Second Level | Laundry Room | 2.41 m | 1.98 m | 2.41 m x 1.98 m |
| Second Level | Primary Bedroom | 3.96 m | 4.87 m | 3.96 m x 4.87 m |
| Second Level | Bedroom 2 | 3.53 m | 3.29 m | 3.53 m x 3.29 m |
| Second Level | Bedroom 3 | 3.1 m | 3.04 m | 3.1 m x 3.04 m |
| Second Level | Bedroom 4 | 3.59 m | 3.04 m | 3.59 m x 3.04 m |
| Basement | Kitchen | 4.29 m | 4.04 m | 4.29 m x 4.04 m |
| Basement | Recreational, Games Room | 4.98 m | 3.96 m | 4.98 m x 3.96 m |
| Main Level | Family Room | 4.26 m | 4.26 m | 4.26 m x 4.26 m |
| Main Level | Dining Room | 3.38 m | 4.26 m | 3.38 m x 4.26 m |
| Main Level | Kitchen | 2.92 m | 4.14 m | 2.92 m x 4.14 m |
| Main Level | Eating Area | 2.74 m | 4.14 m | 2.74 m x 4.14 m |
https://www.realtor.ca/real-estate/29110235/58-clifford-dalton-drive-aurora-rural-aurora
Michael Alfredo Colangelo
Broker
25 Millard Ave West Unit B - 2nd Flr
Newmarket, Ontario L3Y 7R5

