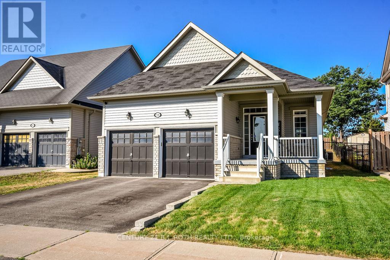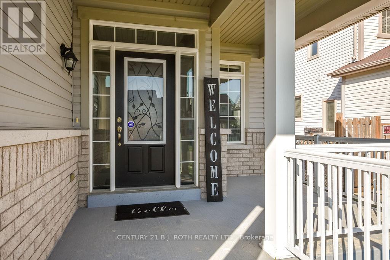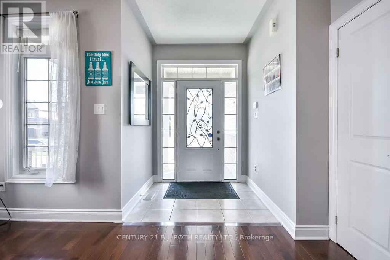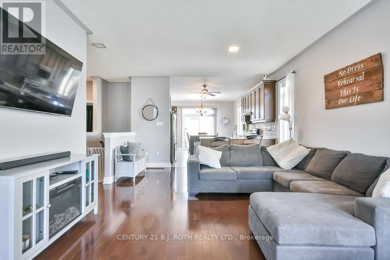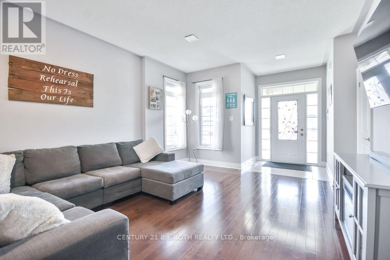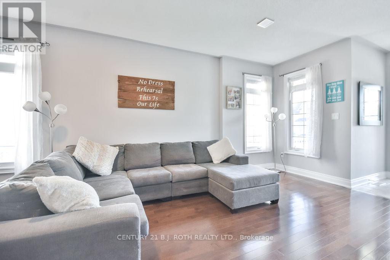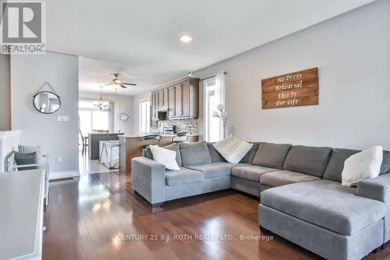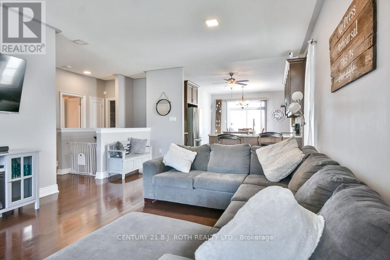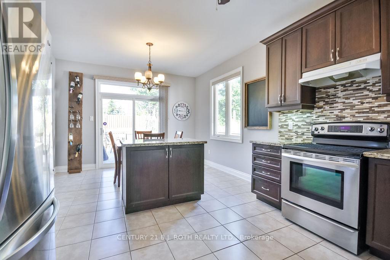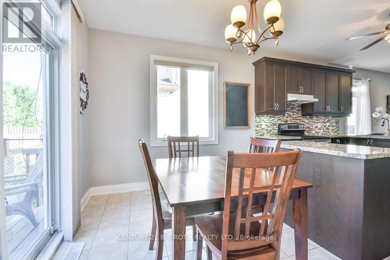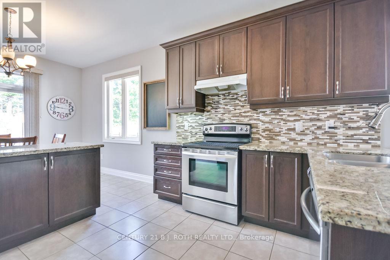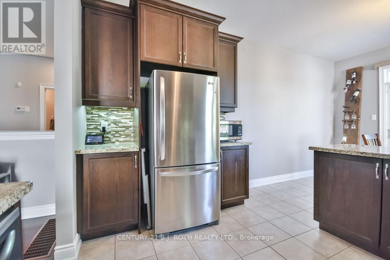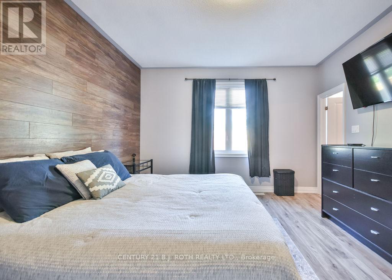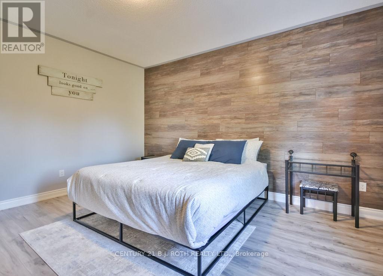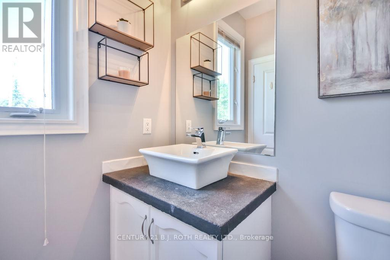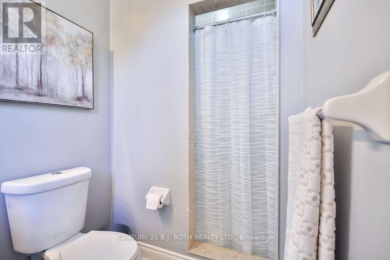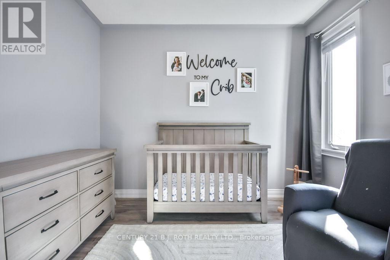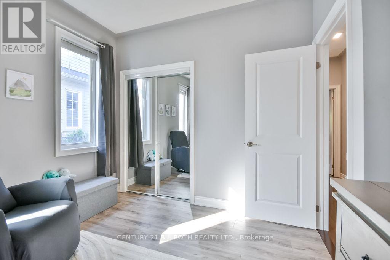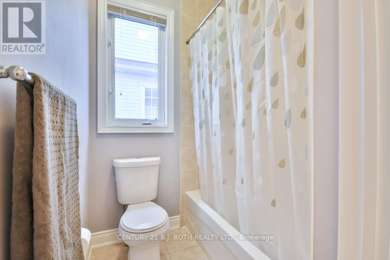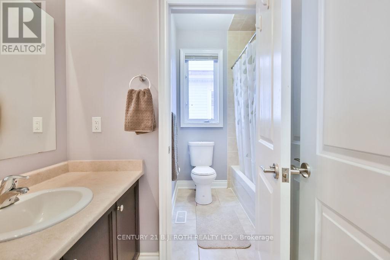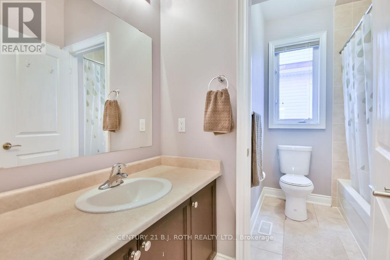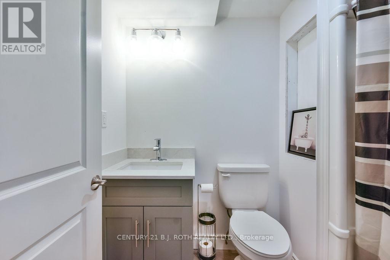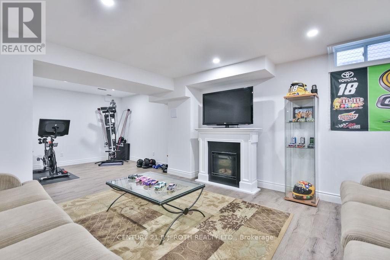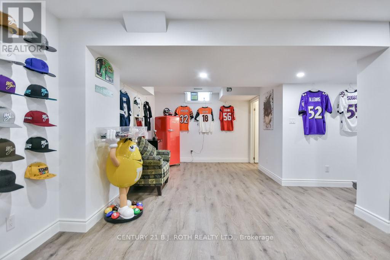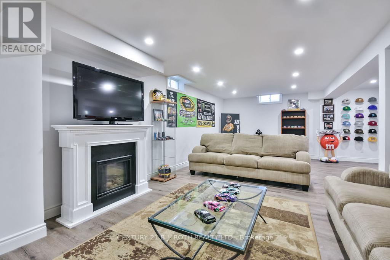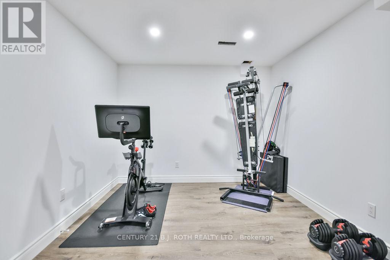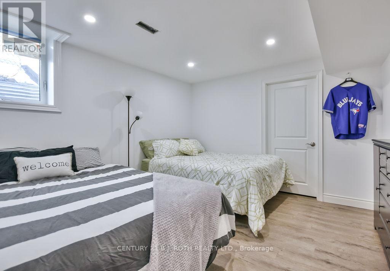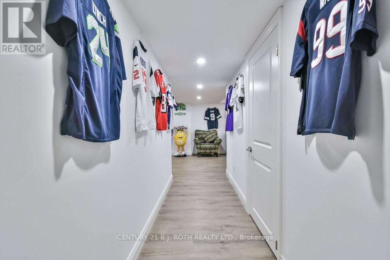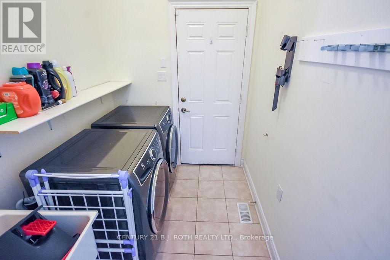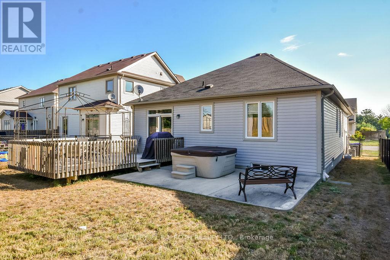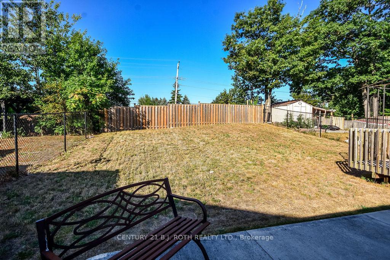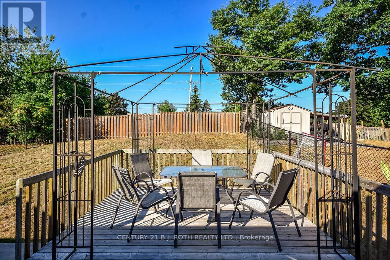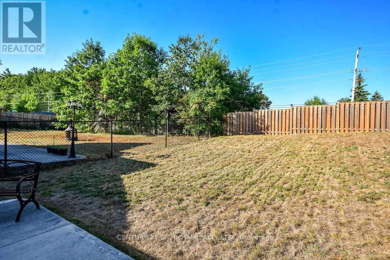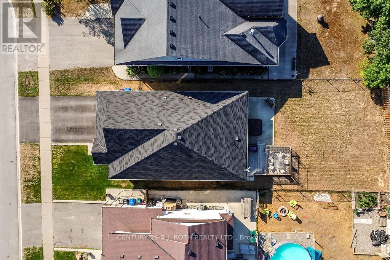58 Christy Drive Wasaga Beach, Ontario L9Z 0E5
$759,900
Welcome to this delightful single-family abode nestled in a quaint and quiet family-friendly neighbourhood, just minutes from the main beach and close to all essential amenities. This inviting 2.1 bedroom, 3 bathroom raised bungalow home offers the perfect blend of comfort, functionality, and location. Step inside and be greeted by a warm and welcoming open-concept living space, ideal for entertaining or enjoying cozy evenings with loved ones. The heart of the home is filled with natural light and thoughtful touches that make everyday living a joy. The newly renovated basement (2021) is a standout feature, offering a fantastic hangout area with plenty of room to create your dream home gym, games room, or media lounge. Recent updates also include stylish new flooring in the basement and upstairs bedrooms, as well as a brand-new washer and dryer for your convenience. Whether you're a growing family, retiree, first-time buyer, or simply seeking a peaceful retreat close to the beach, this home is a must-see. Enjoy morning walks to the beach, afternoon visits to nearby parks, and evenings in your serene and safe neighbourhood. Dont miss your chance to own this thoughtfully updated and lovingly maintained gem. (id:60365)
Property Details
| MLS® Number | S12341807 |
| Property Type | Single Family |
| Community Name | Wasaga Beach |
| Easement | Right Of Way |
| Features | Level |
| ParkingSpaceTotal | 4 |
| Structure | Deck |
Building
| BathroomTotal | 3 |
| BedroomsAboveGround | 2 |
| BedroomsBelowGround | 1 |
| BedroomsTotal | 3 |
| Appliances | Dishwasher, Dryer, Stove, Washer, Refrigerator |
| ArchitecturalStyle | Raised Bungalow |
| BasementDevelopment | Finished |
| BasementType | Full (finished) |
| ConstructionStyleAttachment | Detached |
| CoolingType | Central Air Conditioning |
| ExteriorFinish | Concrete, Brick Facing |
| FireProtection | Alarm System |
| FoundationType | Concrete |
| HeatingFuel | Natural Gas |
| HeatingType | Forced Air |
| StoriesTotal | 1 |
| SizeInterior | 1100 - 1500 Sqft |
| Type | House |
| UtilityWater | Municipal Water |
Parking
| Attached Garage | |
| Garage | |
| Inside Entry |
Land
| AccessType | Year-round Access |
| Acreage | No |
| FenceType | Fenced Yard |
| Sewer | Sanitary Sewer |
| SizeDepth | 151 Ft ,4 In |
| SizeFrontage | 46 Ft |
| SizeIrregular | 46 X 151.4 Ft ; 46.03 X 151.38' |
| SizeTotalText | 46 X 151.4 Ft ; 46.03 X 151.38' |
| ZoningDescription | Res |
Rooms
| Level | Type | Length | Width | Dimensions |
|---|---|---|---|---|
| Basement | Living Room | 6.4 m | 5.06 m | 6.4 m x 5.06 m |
| Basement | Family Room | 3.4 m | 3.3 m | 3.4 m x 3.3 m |
| Basement | Bathroom | Measurements not available | ||
| Basement | Bedroom | 3.3 m | 3.4 m | 3.3 m x 3.4 m |
| Main Level | Living Room | 6.52 m | 4.06 m | 6.52 m x 4.06 m |
| Main Level | Kitchen | 3.6 m | 2.66 m | 3.6 m x 2.66 m |
| Main Level | Dining Room | 3.6 m | 2.66 m | 3.6 m x 2.66 m |
| Main Level | Primary Bedroom | 4.82 m | 3.86 m | 4.82 m x 3.86 m |
| Main Level | Bathroom | Measurements not available | ||
| Main Level | Bedroom | 3.3 m | 3.04 m | 3.3 m x 3.04 m |
| Main Level | Bathroom | Measurements not available | ||
| Main Level | Other | 5.94 m | 5.28 m | 5.94 m x 5.28 m |
Utilities
| Cable | Installed |
| Electricity | Installed |
| Wireless | Available |
https://www.realtor.ca/real-estate/28727709/58-christy-drive-wasaga-beach-wasaga-beach
Matt Borland
Salesperson
355 Bayfield Street, Unit 5, 106299 & 100088
Barrie, Ontario L4M 3C3

