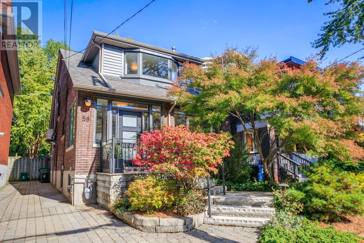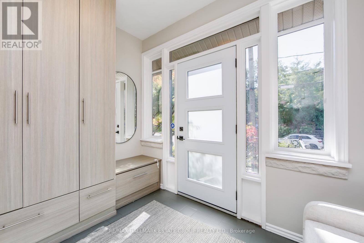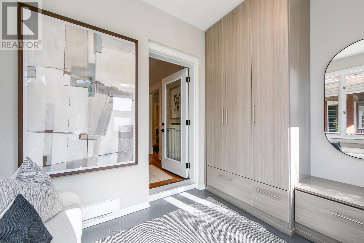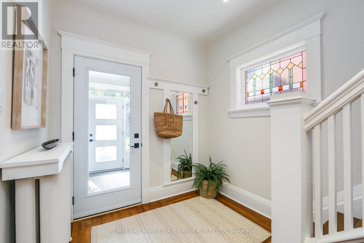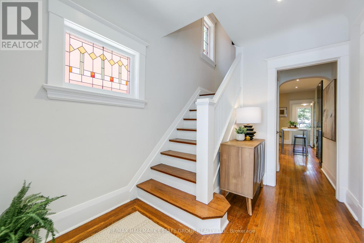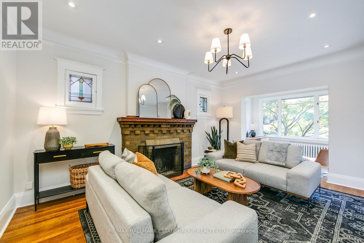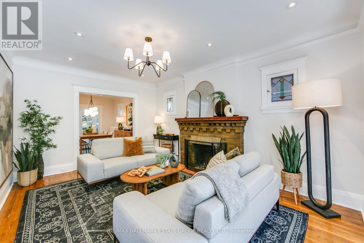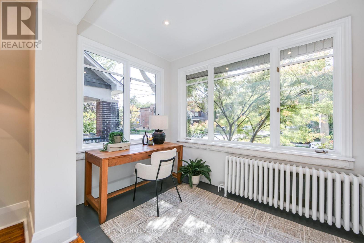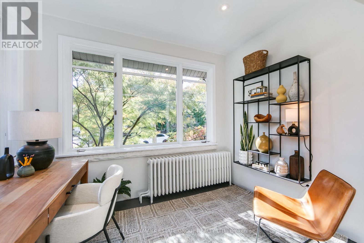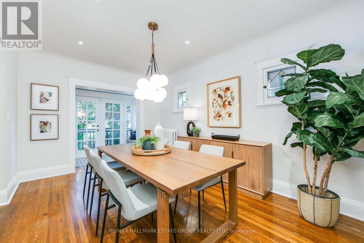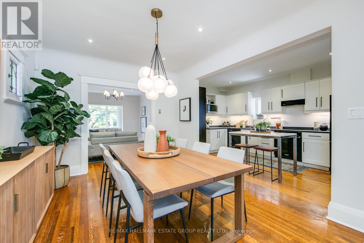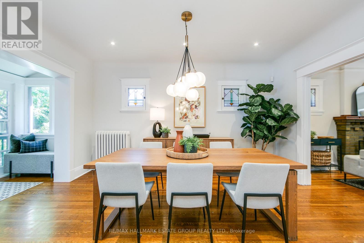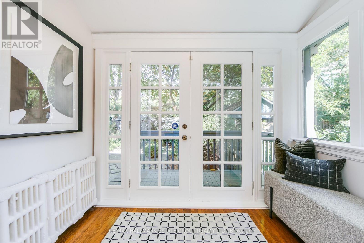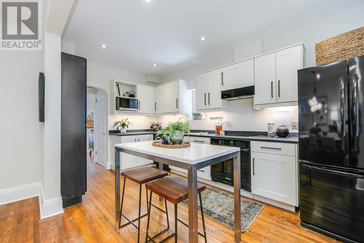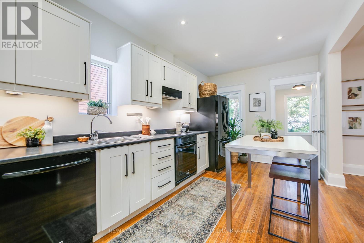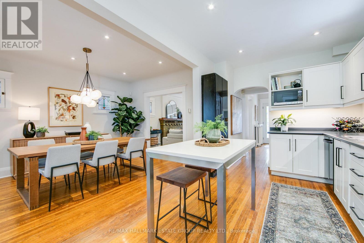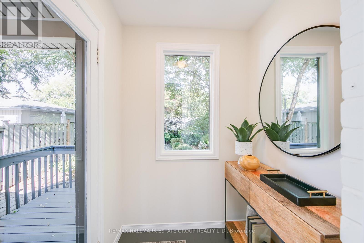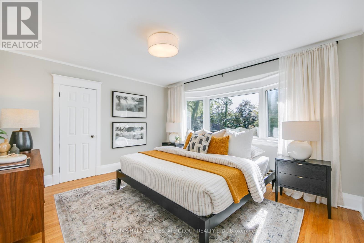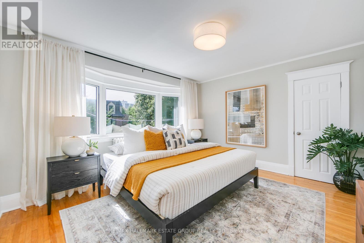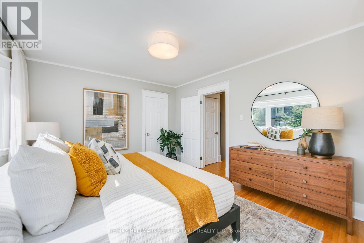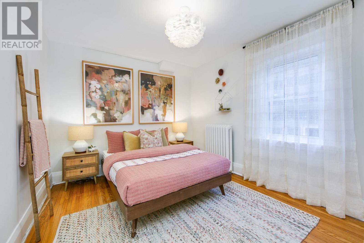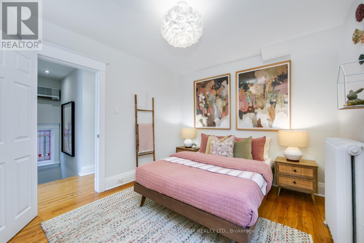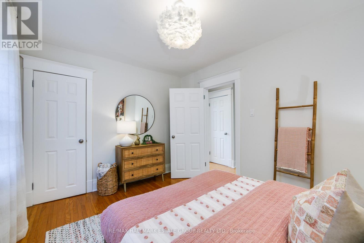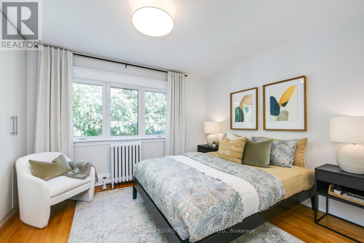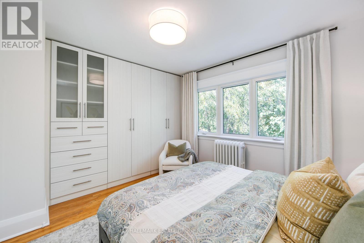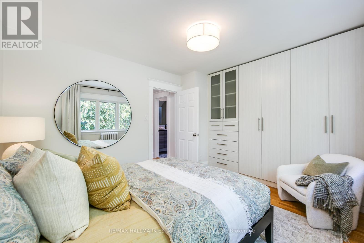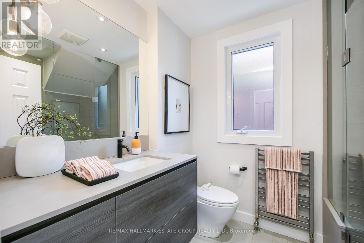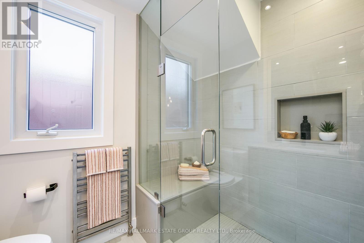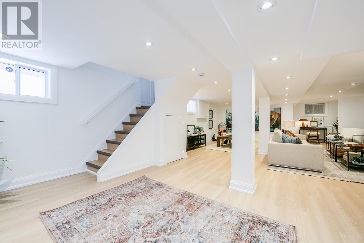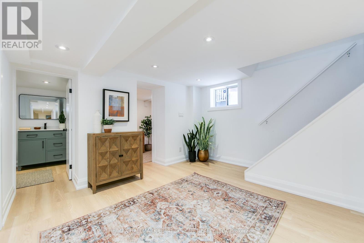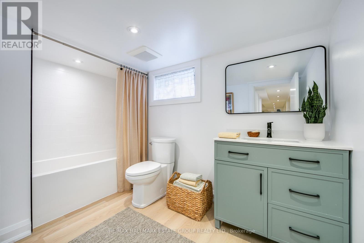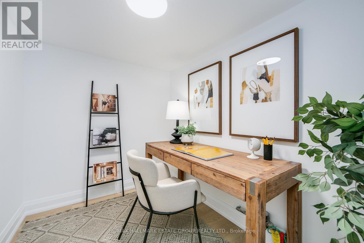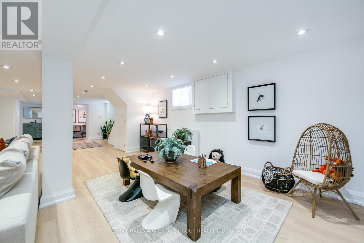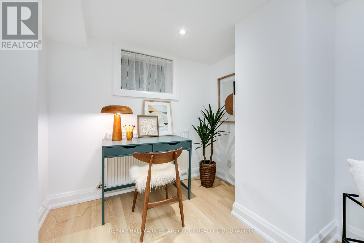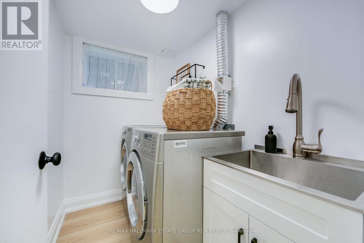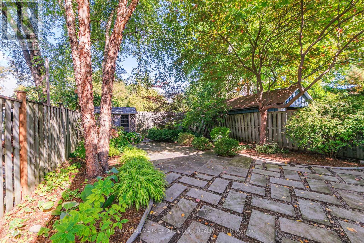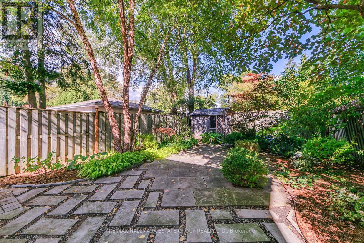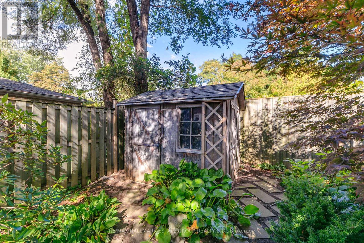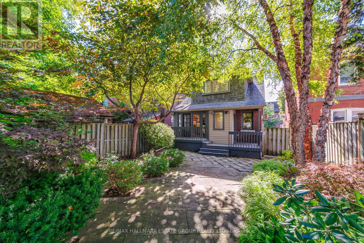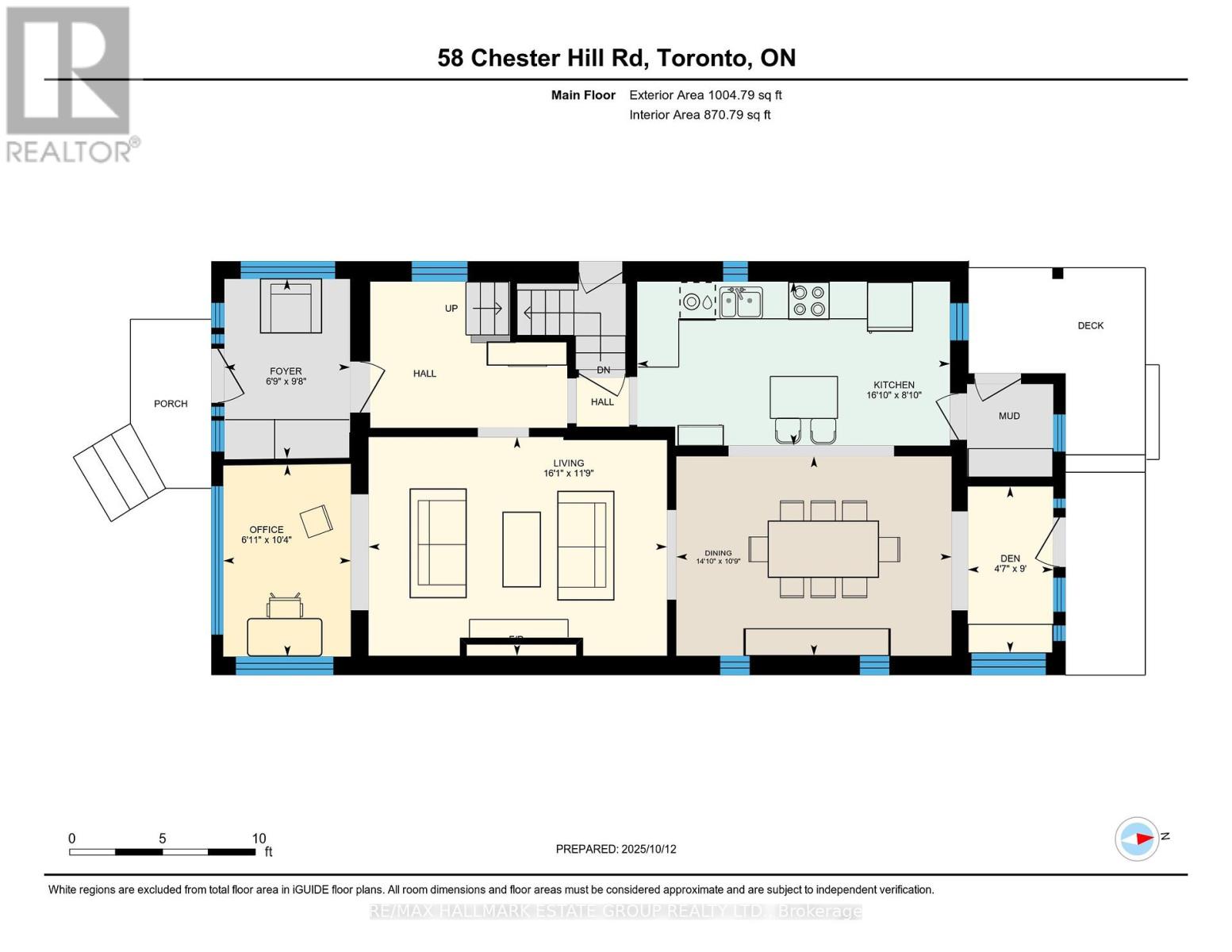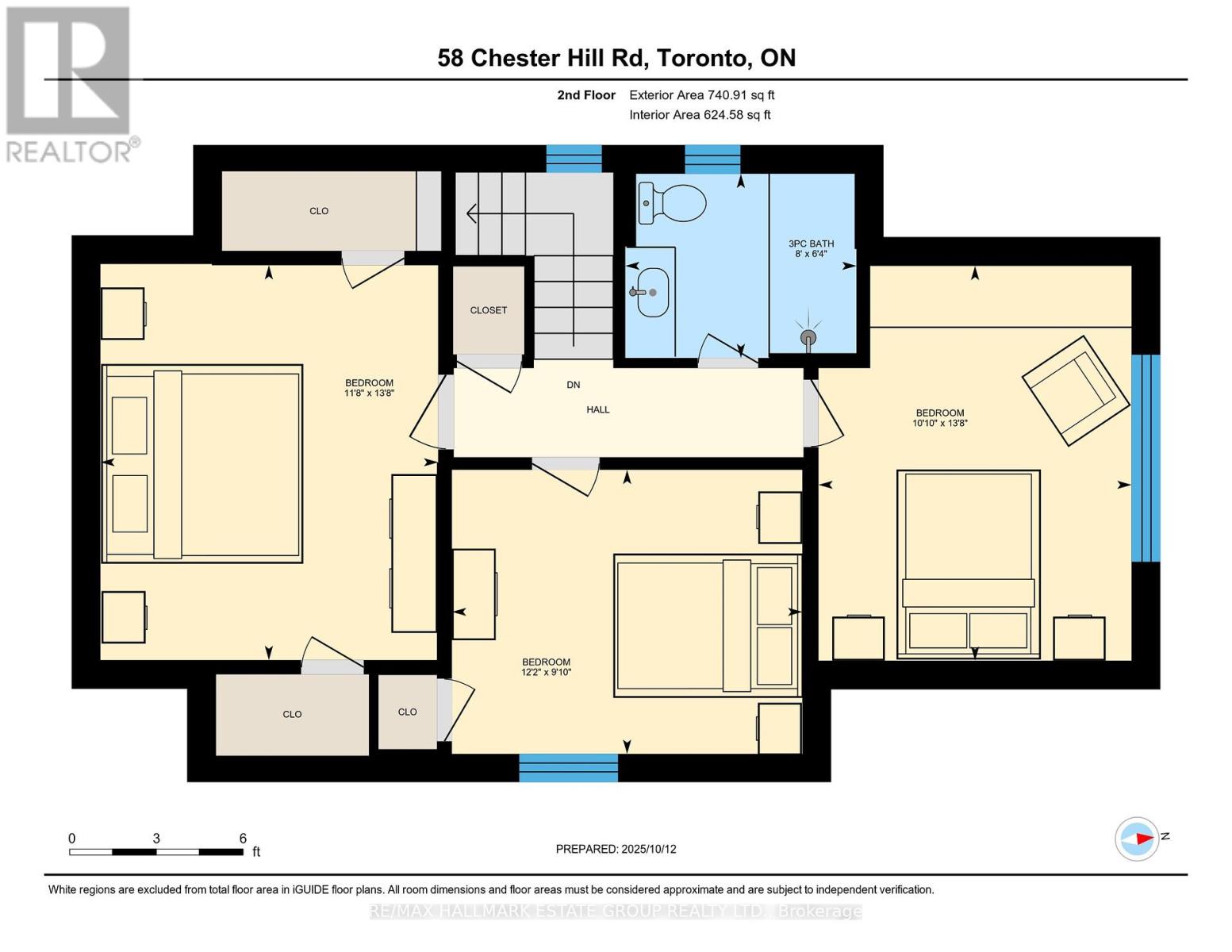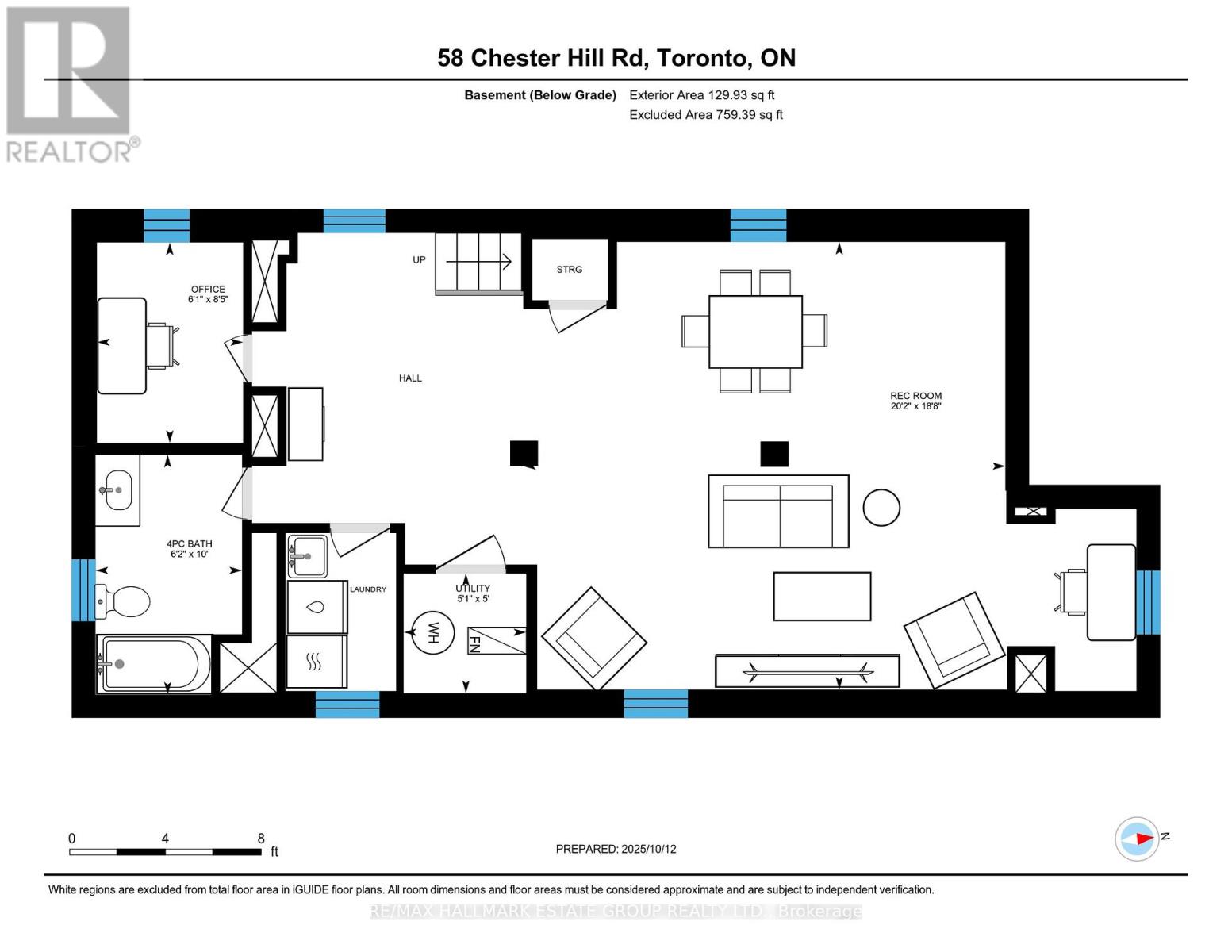58 Chester Hill Road Toronto, Ontario M4K 1X3
$1,879,000
Welcome to this beautifully appointed Arts and Crafts 3-bedroom, 2-bathroom home nestled in a serene ravine setting in coveted Playter Estates, within the sought-after Jackman School district. From the moment you arrive, you're greeted by exceptional curb appeal gorgeous stone steps lead to professionally landscaped front and rear gardens, complete with irrigation for effortless upkeep. Step into a wonderfully practical, covered and heated vestibule featuring built-in cabinetry and two brand-new entry doors that flood the space with natural light. Inside, the inviting living room boasts pot lights, rich quarter-sawn oak floors, and a cozy wood-burning fireplace. A bright sunroom offers the perfect spot for a home office, reading nook, or play area. The open-concept white shaker kitchen flows seamlessly into a spacious dining room with pot lights and two walk-outs to the lush backyard ideal for entertaining or everyday living. Upstairs, the king-size primary bedroom features two closets, while the additional bedrooms are equally spacious and well-appointed with ample storage. The European-inspired main bathroom renovation showcases clean lines, heated floors and towel rack and a luxurious walk-in shower. Downstairs, the recently gutted and fully waterproofed basement offers a separate entrance, sleek new bathroom, laundry room, office space, and a massive rec room ready for movie nights or family fun. Positioned perfectly on the street with dedicated green space behind, this home is a rare gem with stunning gardens and a lifestyle to match. (id:60365)
Open House
This property has open houses!
2:00 pm
Ends at:4:00 pm
2:00 pm
Ends at:4:00 pm
Property Details
| MLS® Number | E12463254 |
| Property Type | Single Family |
| Community Name | Playter Estates-Danforth |
| AmenitiesNearBy | Public Transit, Park |
| CommunityFeatures | Community Centre |
| ParkingSpaceTotal | 3 |
Building
| BathroomTotal | 2 |
| BedroomsAboveGround | 3 |
| BedroomsTotal | 3 |
| Appliances | Dishwasher, Dryer, Microwave, Stove, Washer, Refrigerator |
| BasementDevelopment | Finished |
| BasementType | N/a (finished) |
| ConstructionStyleAttachment | Detached |
| CoolingType | Wall Unit |
| ExteriorFinish | Brick, Vinyl Siding |
| FireplacePresent | Yes |
| FlooringType | Ceramic, Hardwood, Laminate |
| FoundationType | Brick |
| HeatingFuel | Natural Gas |
| HeatingType | Radiant Heat |
| StoriesTotal | 2 |
| SizeInterior | 1100 - 1500 Sqft |
| Type | House |
| UtilityWater | Municipal Water |
Parking
| No Garage |
Land
| Acreage | No |
| LandAmenities | Public Transit, Park |
| Sewer | Sanitary Sewer |
| SizeDepth | 107 Ft ,3 In |
| SizeFrontage | 30 Ft |
| SizeIrregular | 30 X 107.3 Ft |
| SizeTotalText | 30 X 107.3 Ft |
Rooms
| Level | Type | Length | Width | Dimensions |
|---|---|---|---|---|
| Second Level | Primary Bedroom | 4.2 m | 3.59 m | 4.2 m x 3.59 m |
| Second Level | Bedroom 2 | 4.2 m | 3.07 m | 4.2 m x 3.07 m |
| Second Level | Bedroom 3 | 2.77 m | 3.71 m | 2.77 m x 3.71 m |
| Basement | Office | 2.59 m | 1.85 m | 2.59 m x 1.85 m |
| Basement | Recreational, Games Room | 5.73 m | 6.15 m | 5.73 m x 6.15 m |
| Main Level | Sunroom | 2.74 m | 1.43 m | 2.74 m x 1.43 m |
| Main Level | Living Room | 3.67 m | 4.9 m | 3.67 m x 4.9 m |
| Main Level | Dining Room | 3.22 m | 4.29 m | 3.22 m x 4.29 m |
| Main Level | Kitchen | 2.46 m | 4.9 m | 2.46 m x 4.9 m |
| Main Level | Mud Room | 3.16 m | 1.86 m | 3.16 m x 1.86 m |
Audrey Azad
Salesperson
Brent Crawford
Broker of Record

