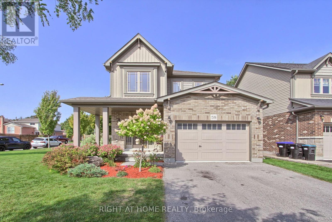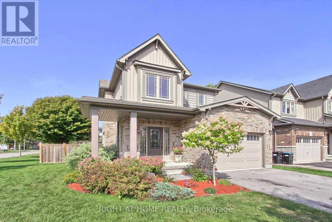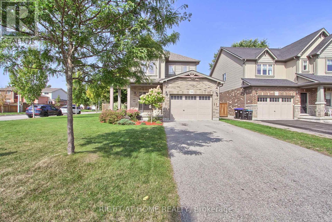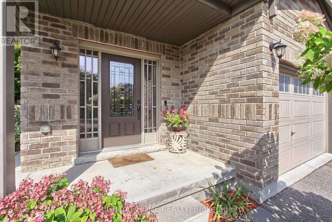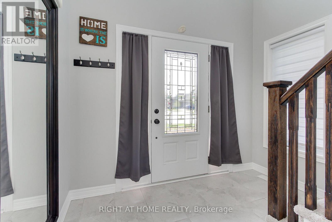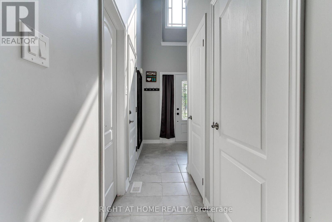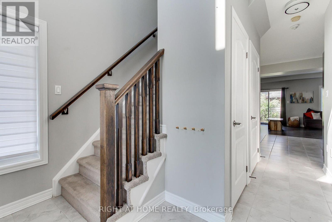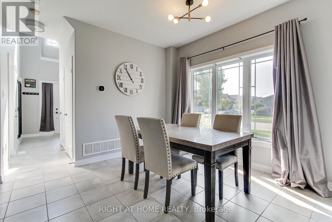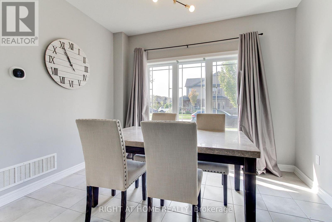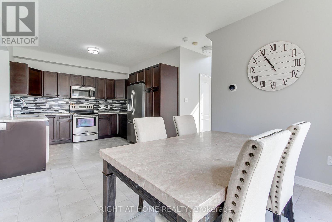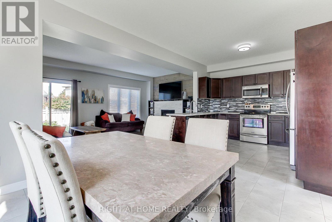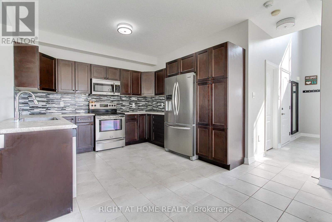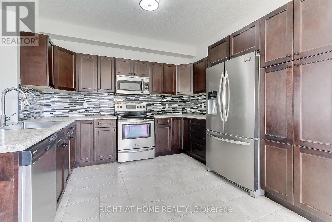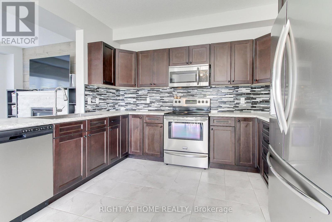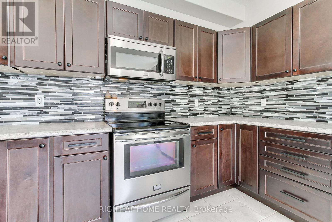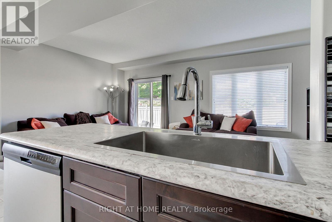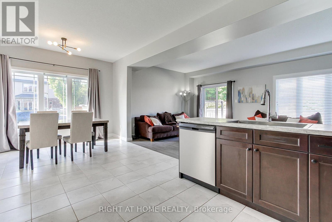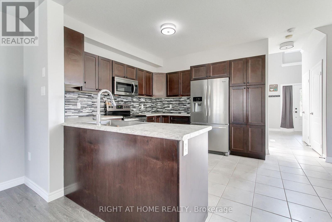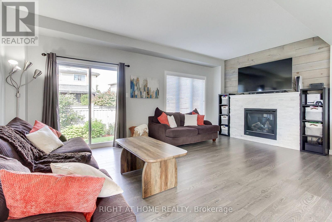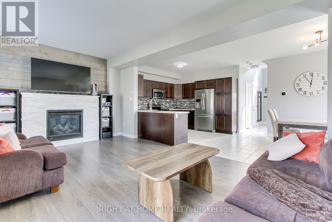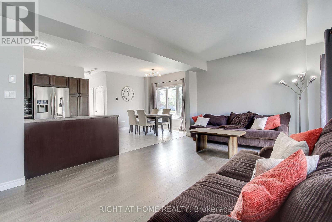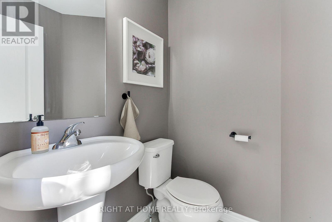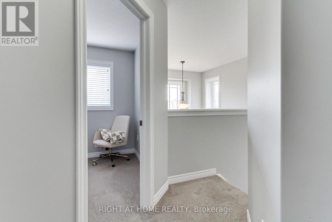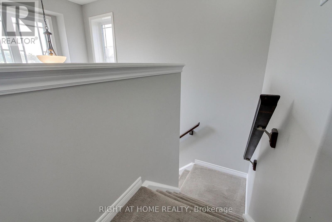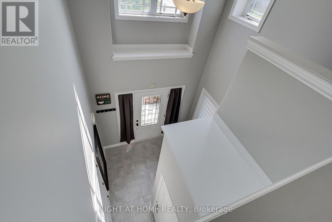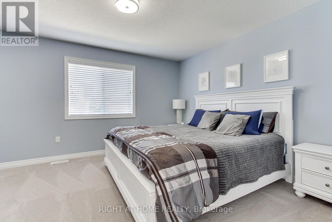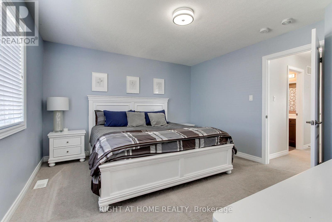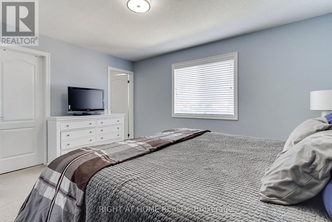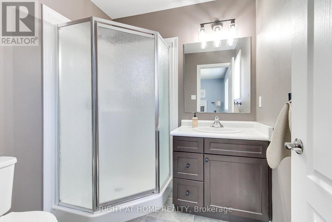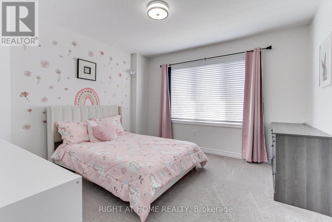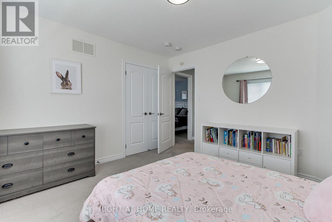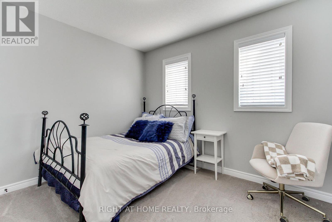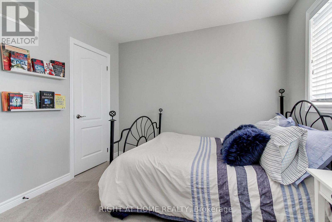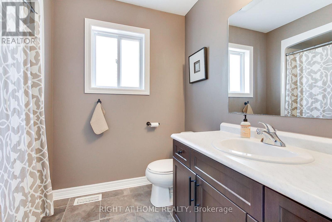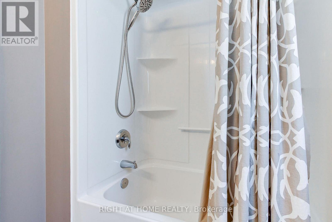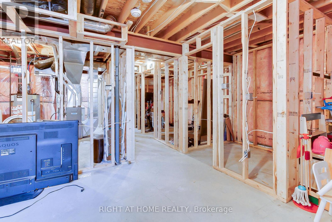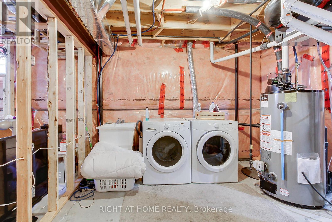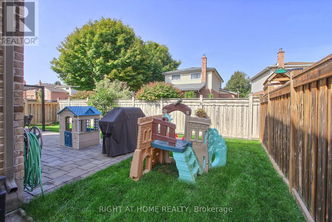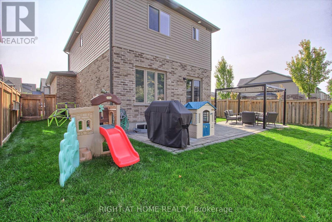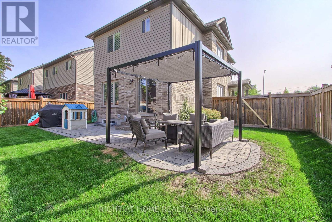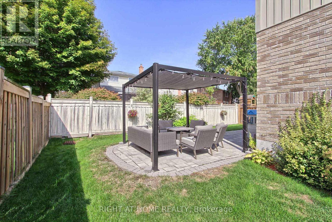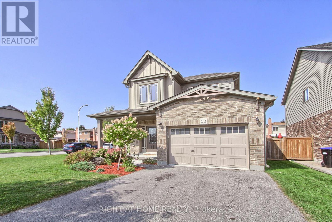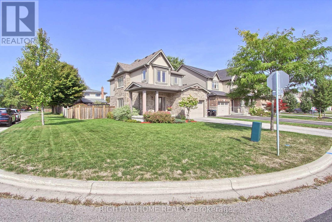58 Carleton Trail New Tecumseth, Ontario L0G 1A0
$899,000
Offering an ideal family home in the desirable friendly town of Beeton. A fantastic 3 bedroom home situated on a large lot with approx.. 50 feet of frontage. Walk into a bright and spacious main floor with open concept design. The functional kitchen has ample counter space, built in dishwasher and the island extends out and overlooks the Living room and brings you to the family dining area. A comfortable and relaxing sitting area offers a gas fireplace and a walkout to your patio and fenced in rear yard that is suitable for outdoor casual living, BBQs, games or future outdoor desires. The lower level is partially finished and offers plenty of room for additional living space. Access the garage from the main level foyer. The home is located close to schools parks, all local amenities and just a short drive to near by Alliston. (id:60365)
Property Details
| MLS® Number | N12399336 |
| Property Type | Single Family |
| Community Name | Beeton |
| AmenitiesNearBy | Schools |
| EquipmentType | Water Heater - Gas, Water Heater |
| Features | Level Lot, Irregular Lot Size, Sump Pump |
| ParkingSpaceTotal | 5 |
| RentalEquipmentType | Water Heater - Gas, Water Heater |
| Structure | Patio(s), Porch |
Building
| BathroomTotal | 3 |
| BedroomsAboveGround | 3 |
| BedroomsTotal | 3 |
| Amenities | Fireplace(s) |
| Appliances | Dishwasher, Dryer, Stove, Washer, Refrigerator |
| BasementDevelopment | Partially Finished |
| BasementType | Full (partially Finished) |
| ConstructionStyleAttachment | Detached |
| CoolingType | Central Air Conditioning |
| ExteriorFinish | Brick, Vinyl Siding |
| FireplacePresent | Yes |
| FireplaceTotal | 1 |
| FlooringType | Tile |
| FoundationType | Concrete |
| HalfBathTotal | 1 |
| HeatingFuel | Natural Gas |
| HeatingType | Forced Air |
| StoriesTotal | 2 |
| SizeInterior | 1100 - 1500 Sqft |
| Type | House |
| UtilityWater | Municipal Water |
Parking
| Attached Garage | |
| Garage |
Land
| Acreage | No |
| FenceType | Fenced Yard |
| LandAmenities | Schools |
| LandscapeFeatures | Landscaped |
| Sewer | Sanitary Sewer |
| SizeDepth | 89 Ft ,10 In |
| SizeFrontage | 54 Ft ,1 In |
| SizeIrregular | 54.1 X 89.9 Ft |
| SizeTotalText | 54.1 X 89.9 Ft |
Rooms
| Level | Type | Length | Width | Dimensions |
|---|---|---|---|---|
| Second Level | Primary Bedroom | 4.08 m | 3.65 m | 4.08 m x 3.65 m |
| Second Level | Bedroom 2 | 3.47 m | 3.35 m | 3.47 m x 3.35 m |
| Second Level | Bedroom 3 | 3.27 m | 2.97 m | 3.27 m x 2.97 m |
| Main Level | Living Room | 6.09 m | 3.65 m | 6.09 m x 3.65 m |
| Main Level | Kitchen | 3.47 m | 3.2 m | 3.47 m x 3.2 m |
| Main Level | Dining Room | 3.47 m | 3.37 m | 3.47 m x 3.37 m |
https://www.realtor.ca/real-estate/28853786/58-carleton-trail-new-tecumseth-beeton-beeton
Kenneth G. Blyth
Salesperson
16850 Yonge Street #6b
Newmarket, Ontario L3Y 0A3

