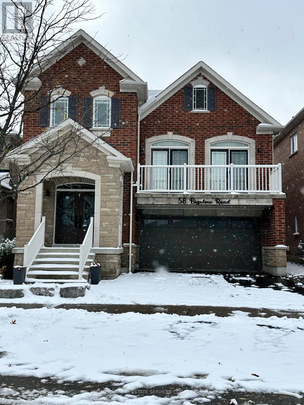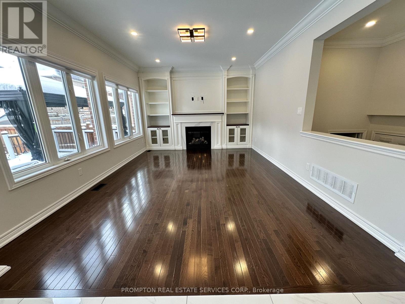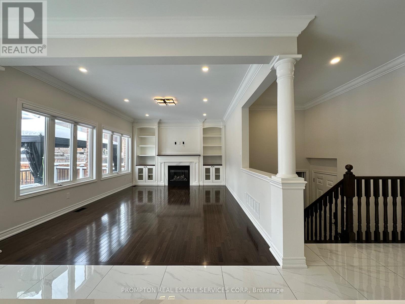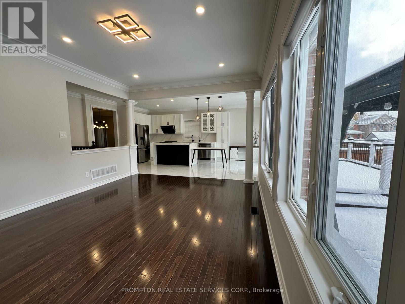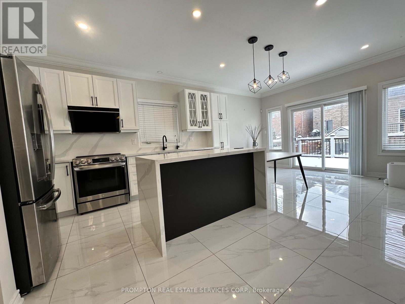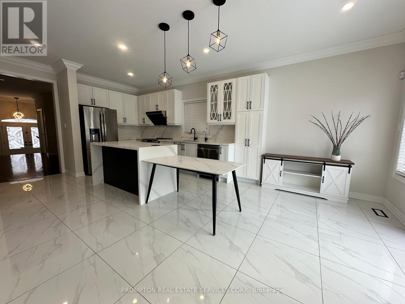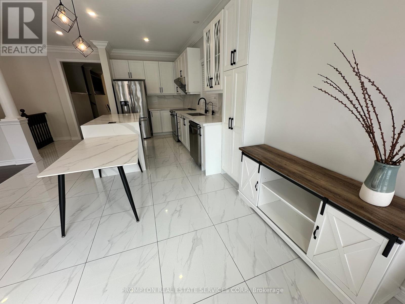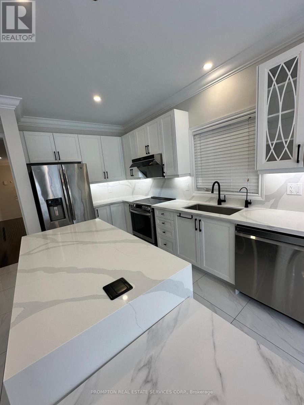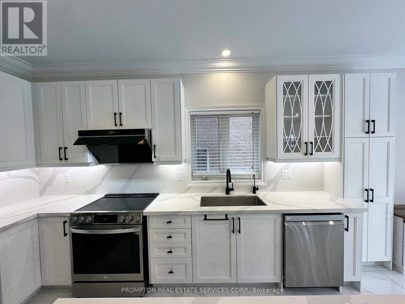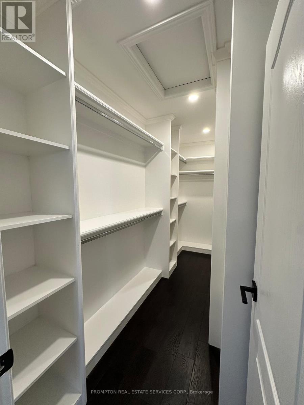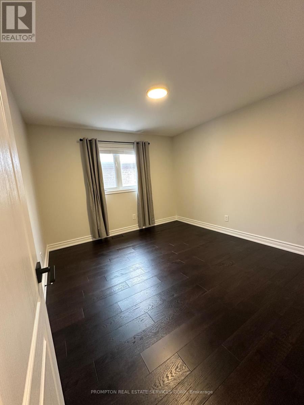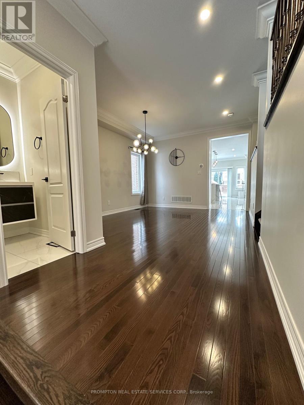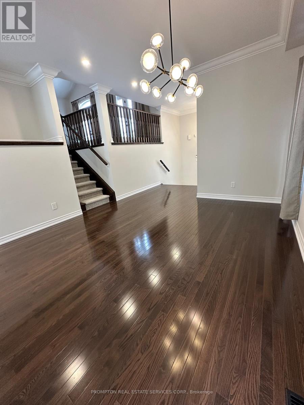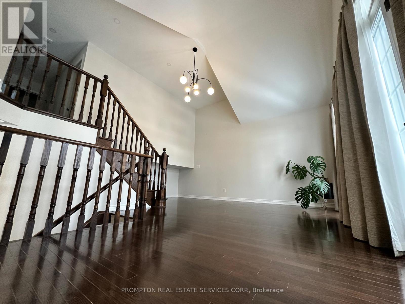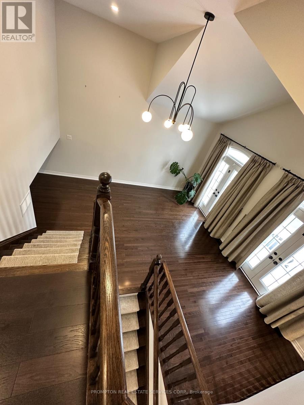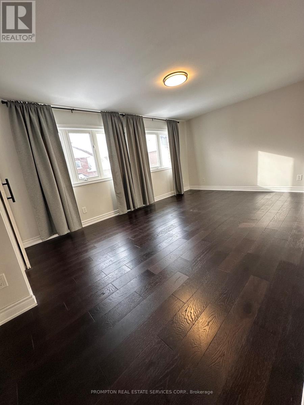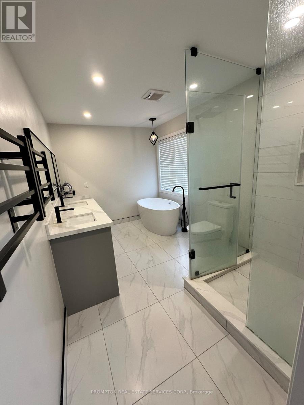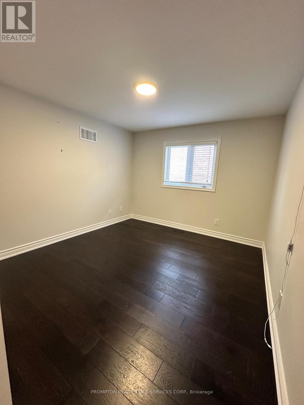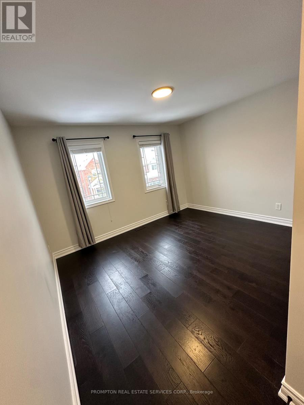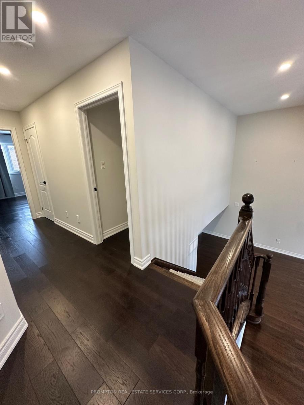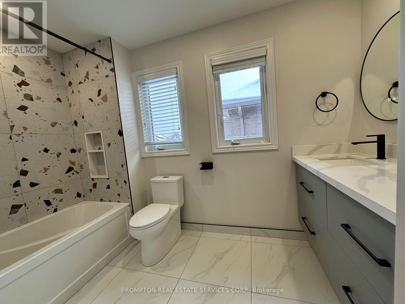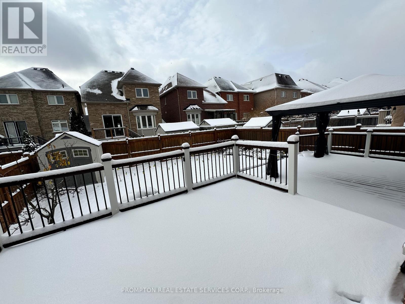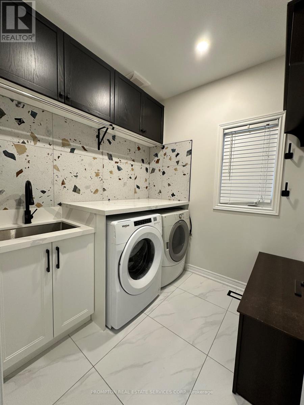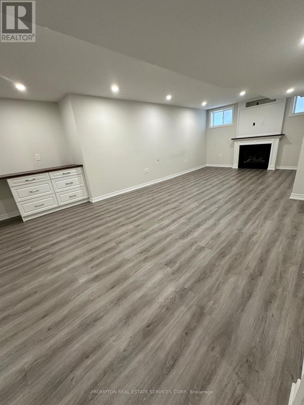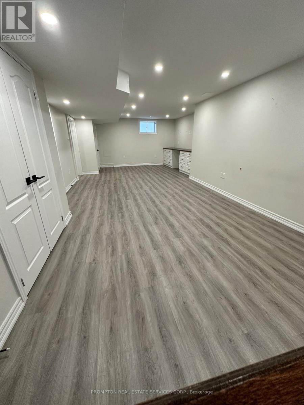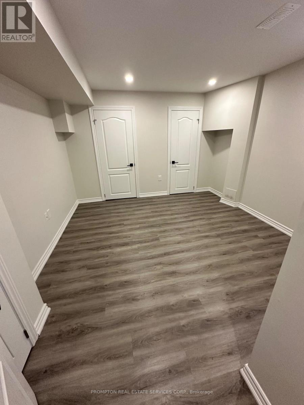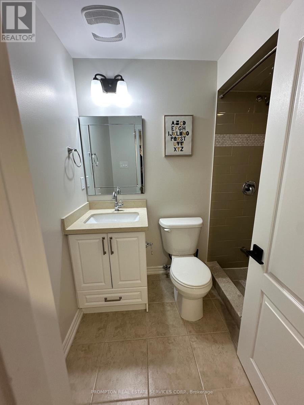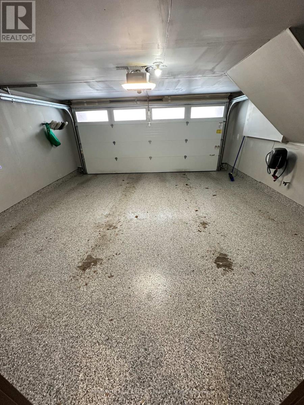58 Bigelow Road Whitchurch-Stouffville, Ontario L4A 0W4
$3,850 Monthly
Discover this exceptional home in Stouffville, awarded for its practical and open layout! This stunning stone and brick family residence sits on a premium deep lot and has been recently renovated with high-end finishes. Carpet Free for the whole house, Bathrooms & Washrooms were tastefully Renovated.Upgraded W/Custom Built-In Cabinets, Prof Finished Basement, Front & Back Landscape All By Brundale Fine Homes W/Attention To Detail & High End Workmanship.Epoxy Garage Floor Coating. Also pot lights, granite counters, and two gas fireplaces. Conveniently walk to schools and parks. Don't miss out-this outstanding home is a must-see! (id:60365)
Property Details
| MLS® Number | N12538876 |
| Property Type | Single Family |
| Community Name | Stouffville |
| EquipmentType | Water Heater |
| Features | Carpet Free |
| ParkingSpaceTotal | 4 |
| RentalEquipmentType | Water Heater |
Building
| BathroomTotal | 4 |
| BedroomsAboveGround | 4 |
| BedroomsTotal | 4 |
| Appliances | Garage Door Opener Remote(s), Central Vacuum, Dishwasher, Dryer, Hood Fan, Stove, Washer, Window Coverings, Refrigerator |
| BasementDevelopment | Finished |
| BasementType | N/a (finished) |
| ConstructionStyleAttachment | Detached |
| CoolingType | Central Air Conditioning |
| ExteriorFinish | Concrete |
| FireplacePresent | Yes |
| FlooringType | Hardwood, Laminate, Tile |
| FoundationType | Brick, Concrete |
| HalfBathTotal | 1 |
| HeatingFuel | Natural Gas |
| HeatingType | Forced Air |
| StoriesTotal | 2 |
| SizeInterior | 2500 - 3000 Sqft |
| Type | House |
| UtilityWater | Municipal Water |
Parking
| Garage |
Land
| Acreage | No |
| Sewer | Sanitary Sewer |
| SizeDepth | 31 Ft ,2 In |
| SizeFrontage | 12 Ft ,4 In |
| SizeIrregular | 12.4 X 31.2 Ft |
| SizeTotalText | 12.4 X 31.2 Ft |
Rooms
| Level | Type | Length | Width | Dimensions |
|---|---|---|---|---|
| Second Level | Bedroom | 5.36 m | 3.65 m | 5.36 m x 3.65 m |
| Second Level | Bedroom 2 | 3.55 m | 3.32 m | 3.55 m x 3.32 m |
| Second Level | Bedroom 3 | 3.64 m | 3.34 m | 3.64 m x 3.34 m |
| Second Level | Bedroom 4 | 3.72 m | 3.72 m | 3.72 m x 3.72 m |
| Basement | Bedroom 5 | 3.88 m | 3.45 m | 3.88 m x 3.45 m |
| Basement | Recreational, Games Room | 9.16 m | 4.01 m | 9.16 m x 4.01 m |
| Main Level | Dining Room | 4.22 m | 3.72 m | 4.22 m x 3.72 m |
| Main Level | Family Room | 5.08 m | 3.88 m | 5.08 m x 3.88 m |
| Main Level | Kitchen | 6.88 m | 4.06 m | 6.88 m x 4.06 m |
| Main Level | Eating Area | 4.06 m | 2.78 m | 4.06 m x 2.78 m |
| In Between | Great Room | 5.43 m | 4.89 m | 5.43 m x 4.89 m |
Daniel Xiao
Salesperson
357 Front Street W.
Toronto, Ontario M5V 3S8

