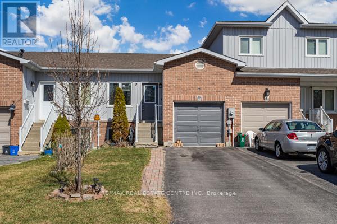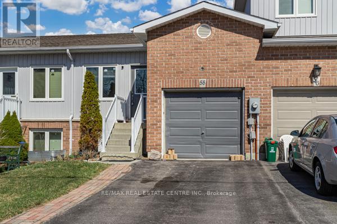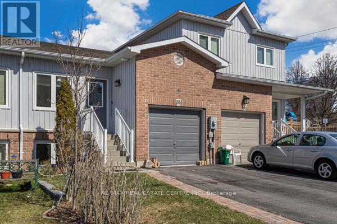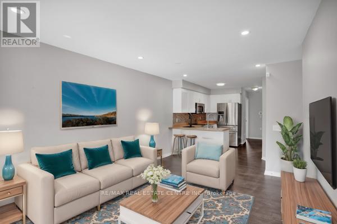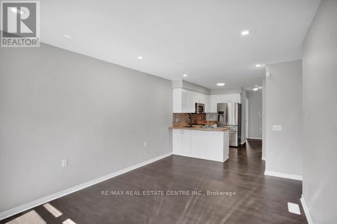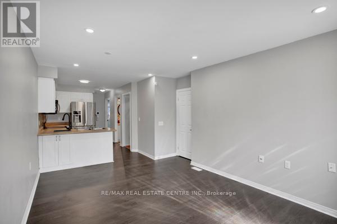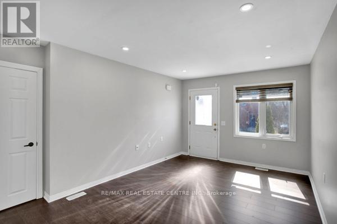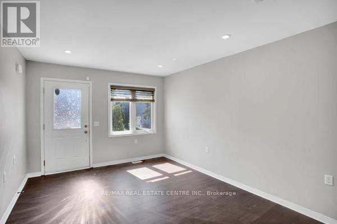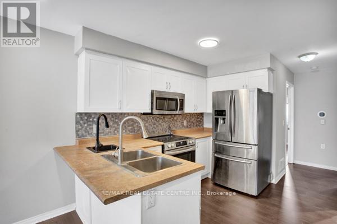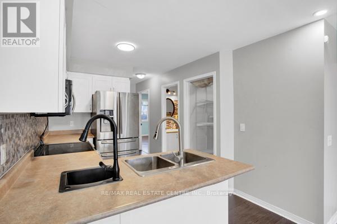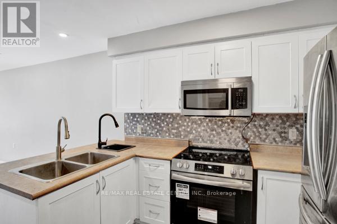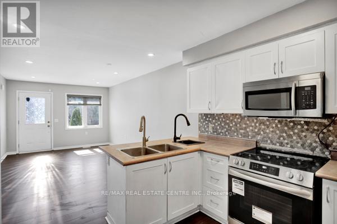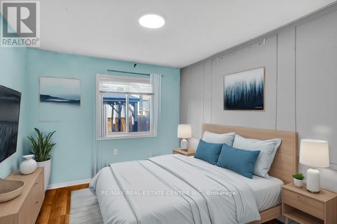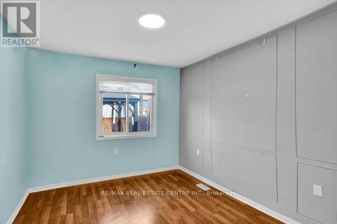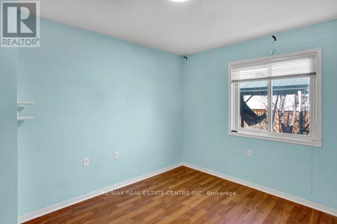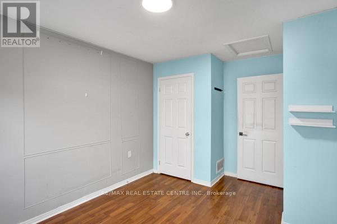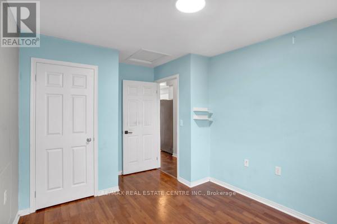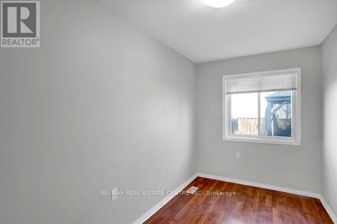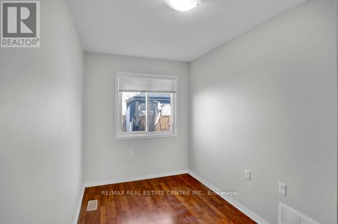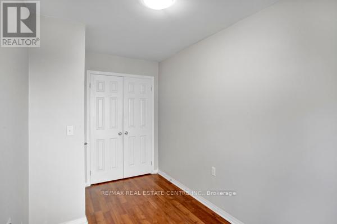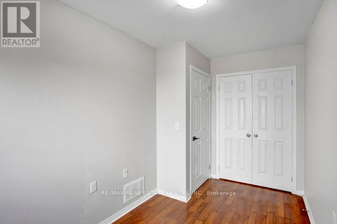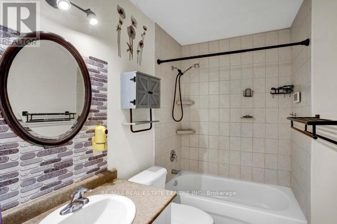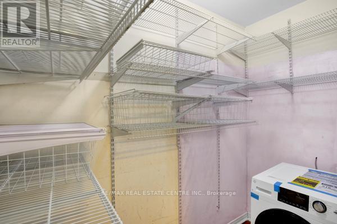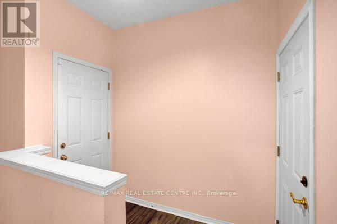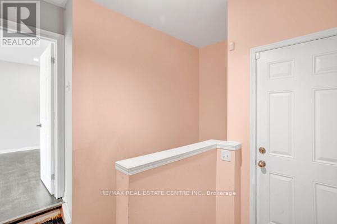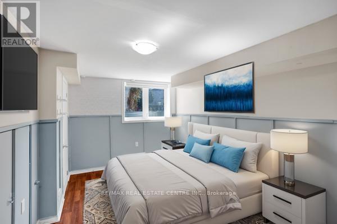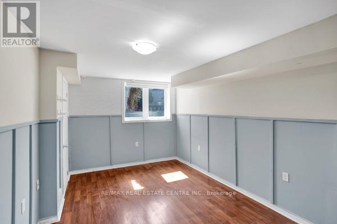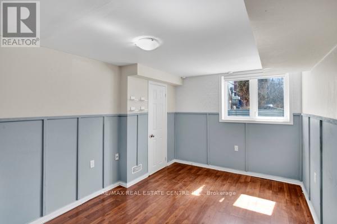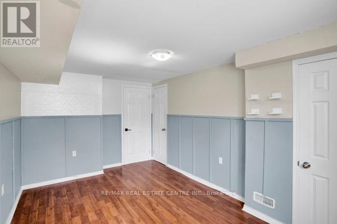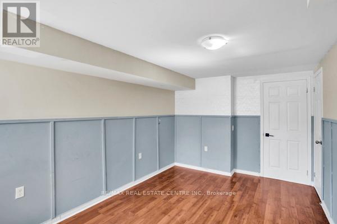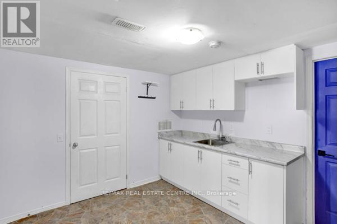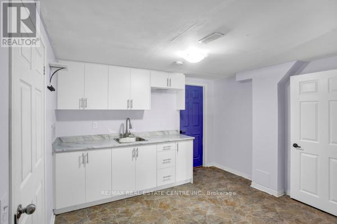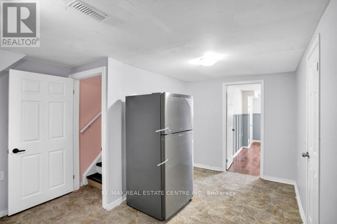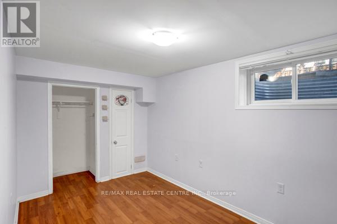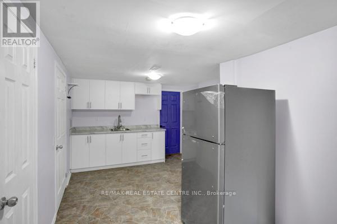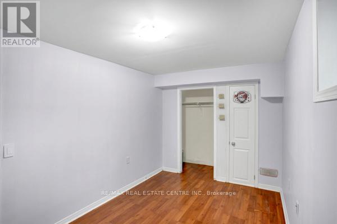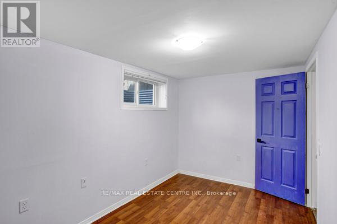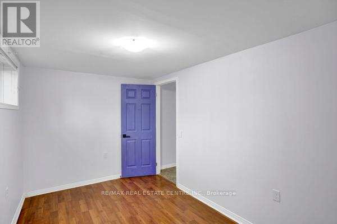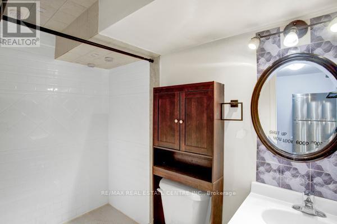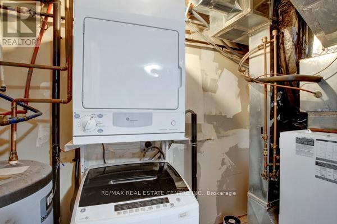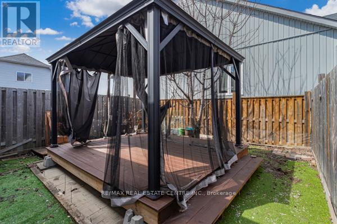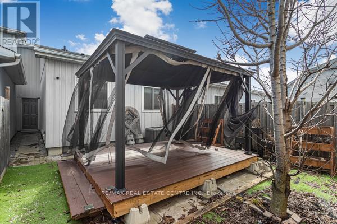58 Avenue Street Oshawa, Ontario L1H 0B7
$569,000
Reduced Price for Quick Selling!! Beautiful Unique Freehold Townhouse with the Feel Like Bungalow! Featuring 4 spacious Bedrooms, including 2 conveniently located on the Main Level alongside the Kitchen and Living Area. This Home offers ease and functionality. The Lower Level has a Separate Entrance through the Garage with potential of renting... includes 2 additional above-grade Bedroomsperfect for Renting, home office, Guests or growing families. Situated just minutes from Hwy401, schools, Parks, Shopping and much much more!2 Separate portions is good for First Time Home Buyers or Investors / Renting. (id:60365)
Property Details
| MLS® Number | E12437189 |
| Property Type | Single Family |
| Community Name | Central |
| Features | Carpet Free |
| ParkingSpaceTotal | 3 |
Building
| BathroomTotal | 2 |
| BedroomsAboveGround | 4 |
| BedroomsTotal | 4 |
| Appliances | Dishwasher, Dryer, Stove, Washer, Window Coverings, Refrigerator |
| BasementType | None |
| ConstructionStyleAttachment | Attached |
| CoolingType | Central Air Conditioning |
| ExteriorFinish | Aluminum Siding, Brick |
| FlooringType | Laminate |
| HeatingFuel | Natural Gas |
| HeatingType | Forced Air |
| StoriesTotal | 2 |
| SizeInterior | 1500 - 2000 Sqft |
| Type | Row / Townhouse |
| UtilityWater | Municipal Water |
Parking
| Attached Garage | |
| Garage |
Land
| Acreage | No |
| Sewer | Sanitary Sewer |
| SizeDepth | 96 Ft |
| SizeFrontage | 22 Ft |
| SizeIrregular | 22 X 96 Ft |
| SizeTotalText | 22 X 96 Ft |
Rooms
| Level | Type | Length | Width | Dimensions |
|---|---|---|---|---|
| Lower Level | Recreational, Games Room | 2.16 m | 4.96 m | 2.16 m x 4.96 m |
| Lower Level | Bedroom 3 | 2.43 m | 2.98 m | 2.43 m x 2.98 m |
| Lower Level | Bedroom 4 | 4.32 m | 2.98 m | 4.32 m x 2.98 m |
| Upper Level | Living Room | 3.08 m | 4.96 m | 3.08 m x 4.96 m |
| Upper Level | Dining Room | 3.08 m | 4.96 m | 3.08 m x 4.96 m |
| Upper Level | Kitchen | 2.74 m | 3.07 m | 2.74 m x 3.07 m |
| Upper Level | Primary Bedroom | 3.59 m | 2.98 m | 3.59 m x 2.98 m |
| Upper Level | Bedroom 2 | 2.86 m | 4.05 m | 2.86 m x 4.05 m |
https://www.realtor.ca/real-estate/28934861/58-avenue-street-oshawa-central-central
Malik Ashfaque
Salesperson
1140 Burnhamthorpe Rd W #141-A
Mississauga, Ontario L5C 4E9

