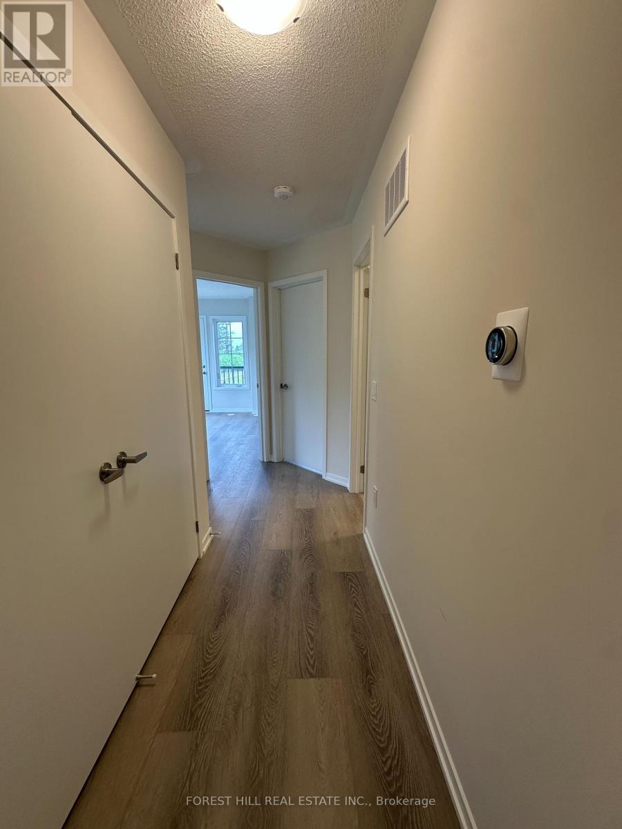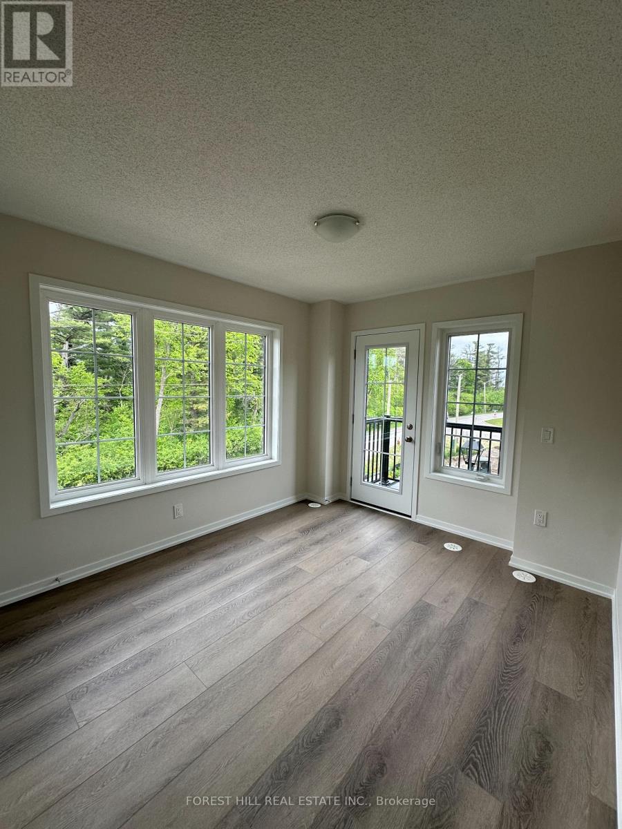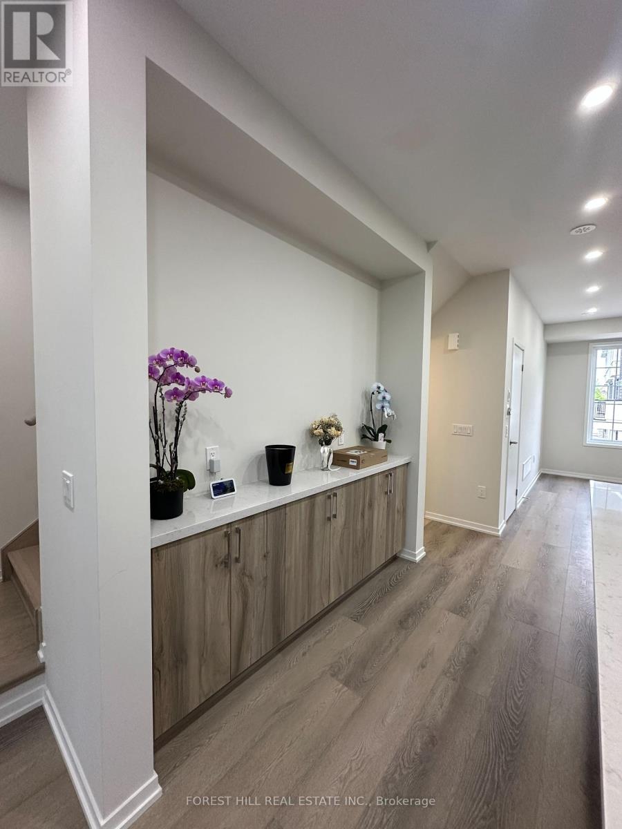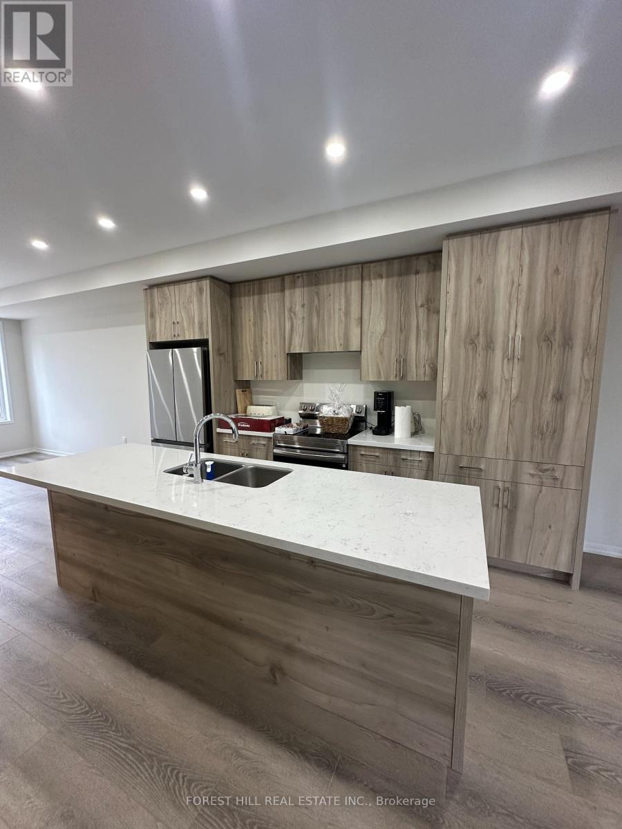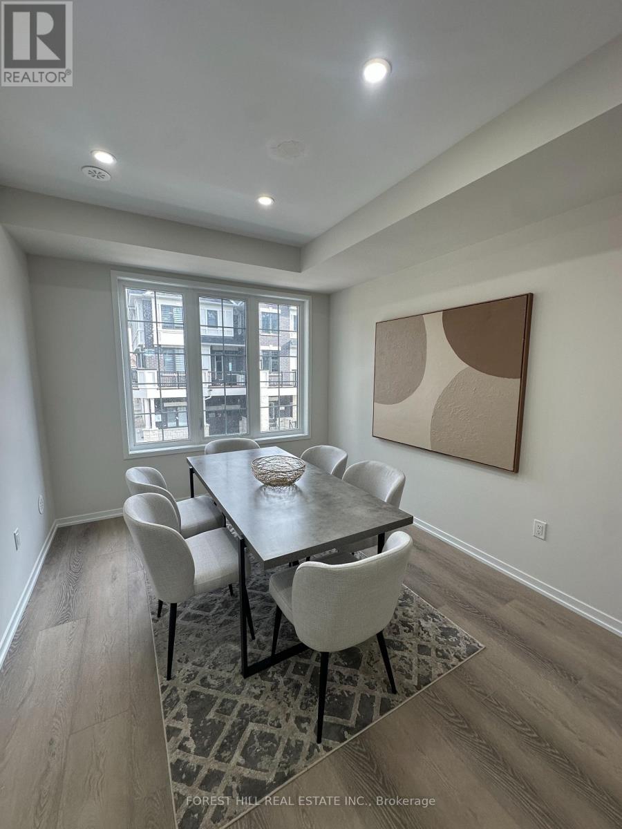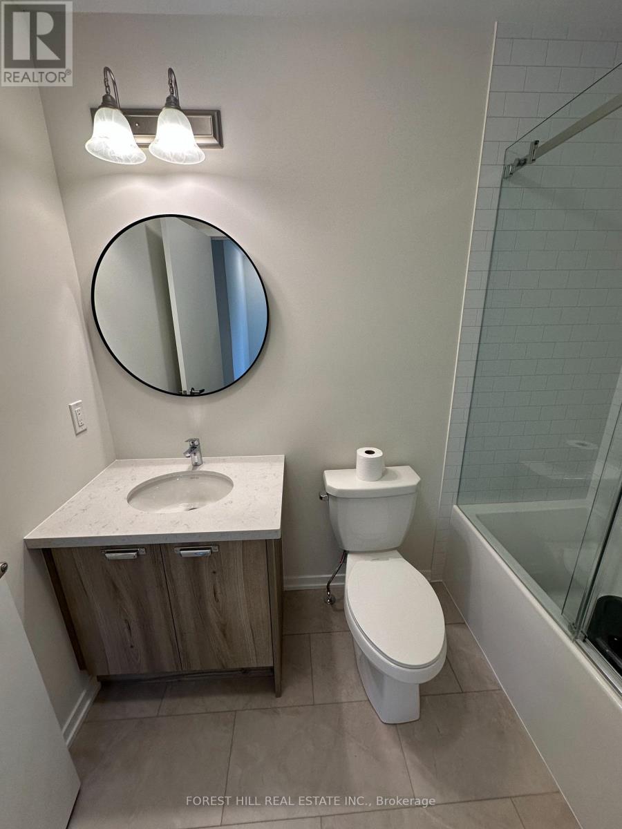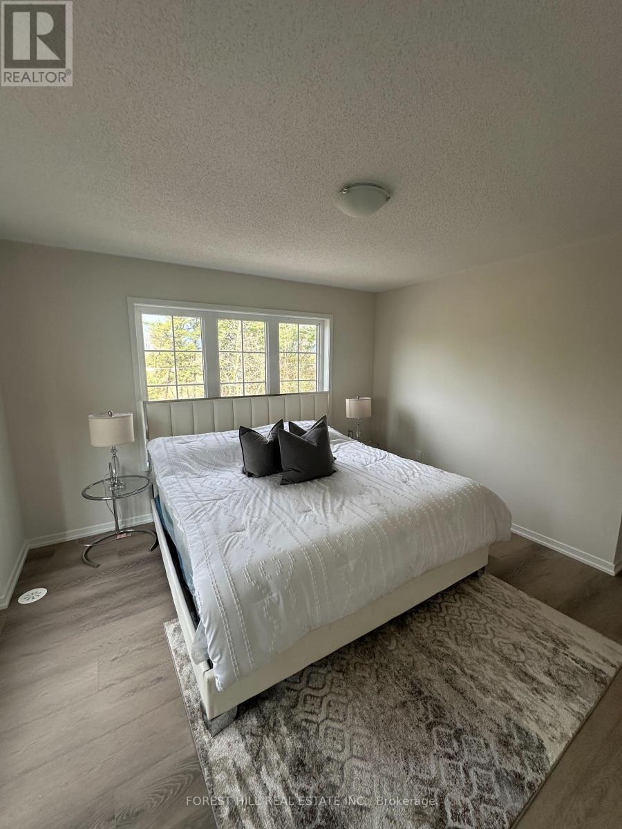58 Arbour Green Crescent Vaughan, Ontario L4H 4V2
$3,800 Monthly
Welcome to this stunning, never-lived-in freehold townhome built by Treasure Hill Homes, located in the prestigious and family-friendly community of Kleinburg. This spacious 3-bedroom, 3-bathroom corner unit boasts an abundance of natural light, modern design, and top-of-the-line finishes throughout. Enjoy a thoughtfully designed open-concept layout featuring a gourmet kitchen with premium cabinetry, sleek countertops, and stainless steel appliances. The bright and airy living and dining areas are perfect for entertaining or relaxing with family. Upstairs, you'll find three generously sized bedrooms, including a luxurious primary suite with a walk-in closet and spa-inspired ensuite bathroom. Additional features include second-floor laundry, a private garage with driveway parking, and ample storage space. The unfinished basement is not included in the lease. Experience upscale living in one of Vaughan's most desirable neighborhoods, minutes from schools, parks, shops, and highways. (id:60365)
Property Details
| MLS® Number | N12218931 |
| Property Type | Single Family |
| Community Name | Kleinburg |
| Features | Dry, Hilly |
| ParkingSpaceTotal | 2 |
Building
| BathroomTotal | 3 |
| BedroomsAboveGround | 3 |
| BedroomsTotal | 3 |
| Age | New Building |
| Appliances | Garage Door Opener Remote(s), Oven - Built-in, Blinds |
| BasementDevelopment | Unfinished |
| BasementType | N/a (unfinished) |
| ConstructionStyleAttachment | Attached |
| CoolingType | Central Air Conditioning |
| ExteriorFinish | Brick, Brick Veneer |
| FireProtection | Smoke Detectors |
| FoundationType | Brick |
| HalfBathTotal | 2 |
| HeatingFuel | Natural Gas |
| HeatingType | Forced Air |
| StoriesTotal | 2 |
| SizeInterior | 1500 - 2000 Sqft |
| Type | Row / Townhouse |
| UtilityWater | Municipal Water |
Parking
| Attached Garage | |
| Garage |
Land
| Acreage | No |
| Sewer | Sanitary Sewer |
| SizeDepth | 103 Ft ,6 In |
| SizeFrontage | 23 Ft ,9 In |
| SizeIrregular | 23.8 X 103.5 Ft |
| SizeTotalText | 23.8 X 103.5 Ft|under 1/2 Acre |
Rooms
| Level | Type | Length | Width | Dimensions |
|---|---|---|---|---|
| Second Level | Great Room | 3.81 m | 5.58 m | 3.81 m x 5.58 m |
| Second Level | Kitchen | 4.2 m | 4.2 m | 4.2 m x 4.2 m |
| Second Level | Dining Room | 4.2 m | 3.11 m | 4.2 m x 3.11 m |
| Third Level | Primary Bedroom | 3.87 m | 3.87 m | 3.87 m x 3.87 m |
| Third Level | Bedroom 2 | 3.35 m | 2.74 m | 3.35 m x 2.74 m |
| Third Level | Bedroom 3 | 3.11 m | 2.71 m | 3.11 m x 2.71 m |
Utilities
| Electricity | Installed |
| Sewer | Installed |
https://www.realtor.ca/real-estate/28465009/58-arbour-green-crescent-vaughan-kleinburg-kleinburg
Al Seirafy
Salesperson
659 St Clair Ave W
Toronto, Ontario M6C 1A7



