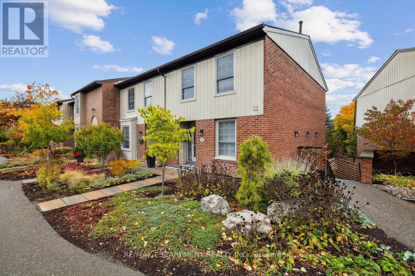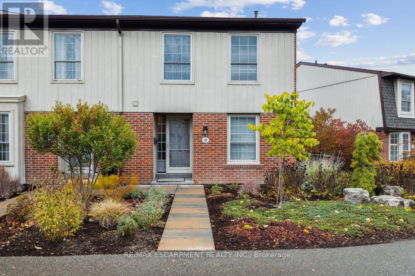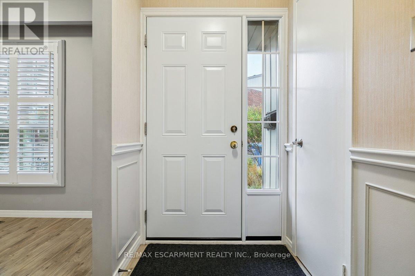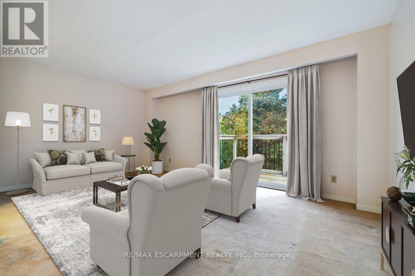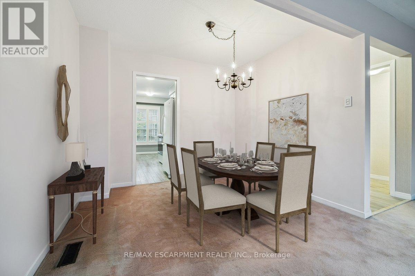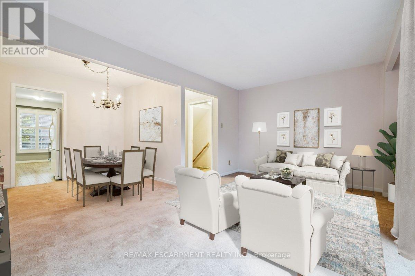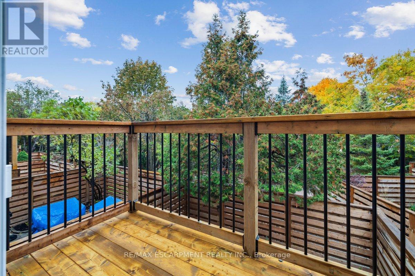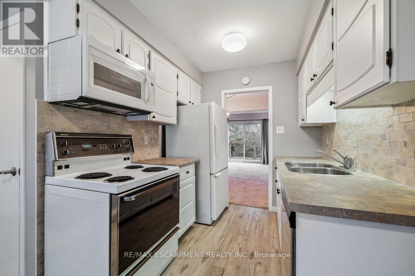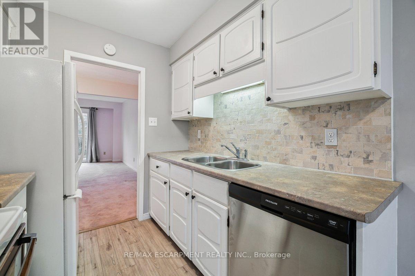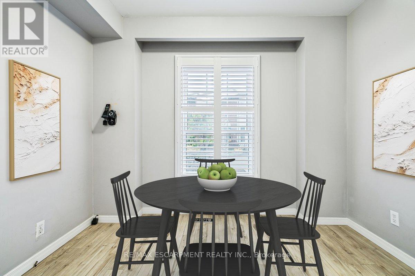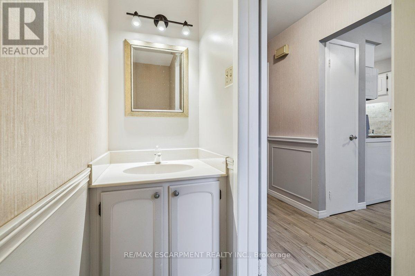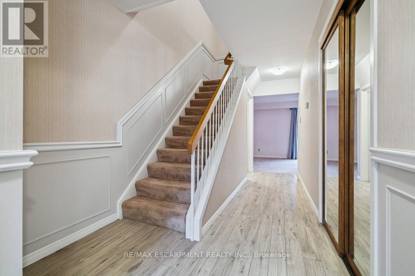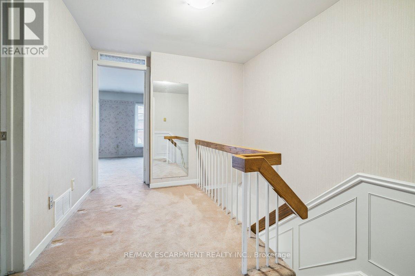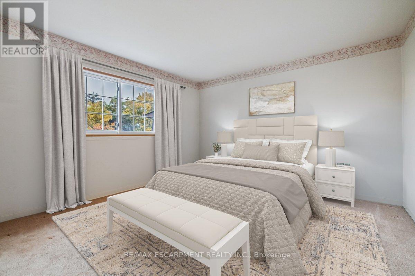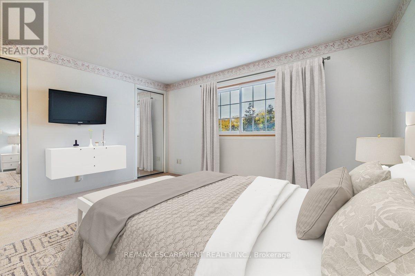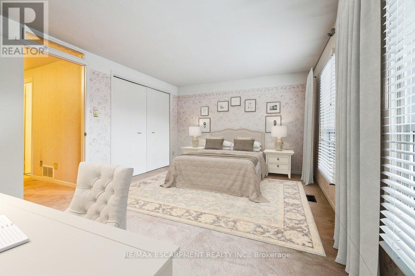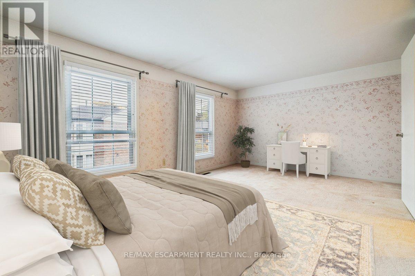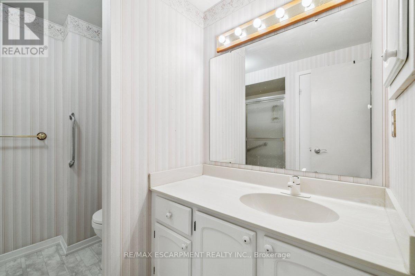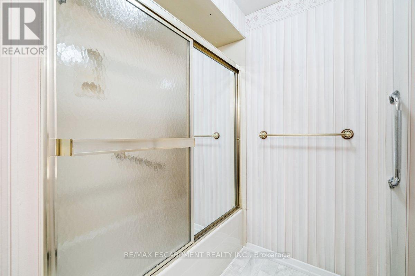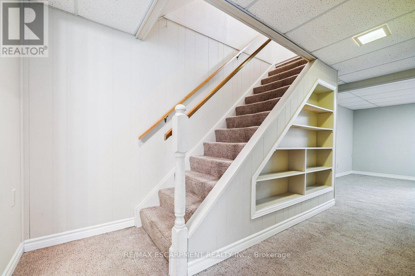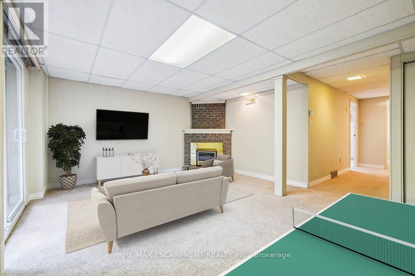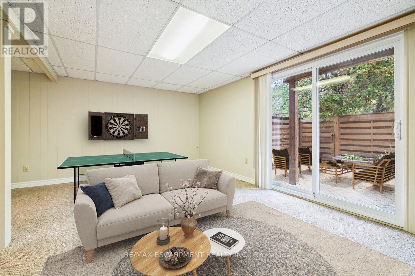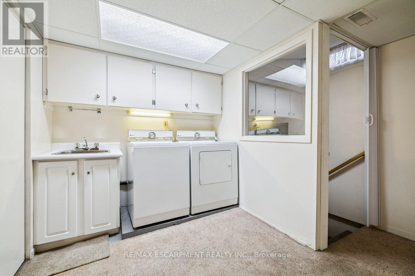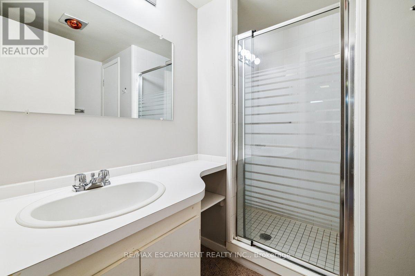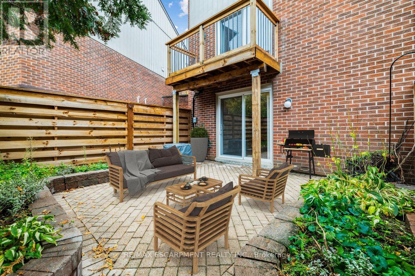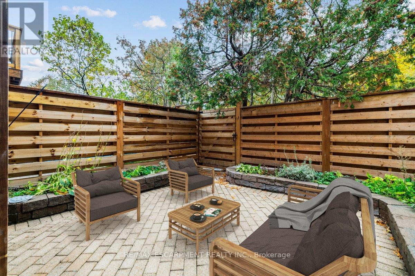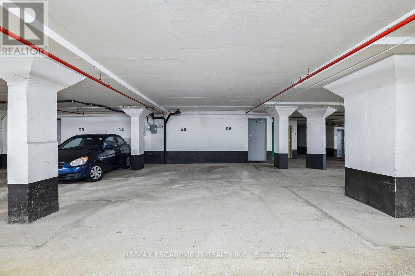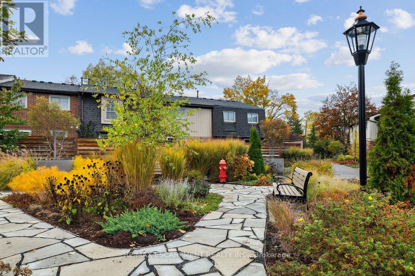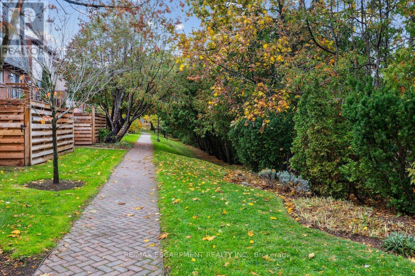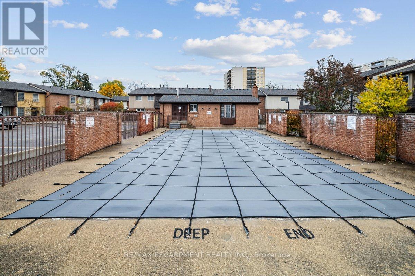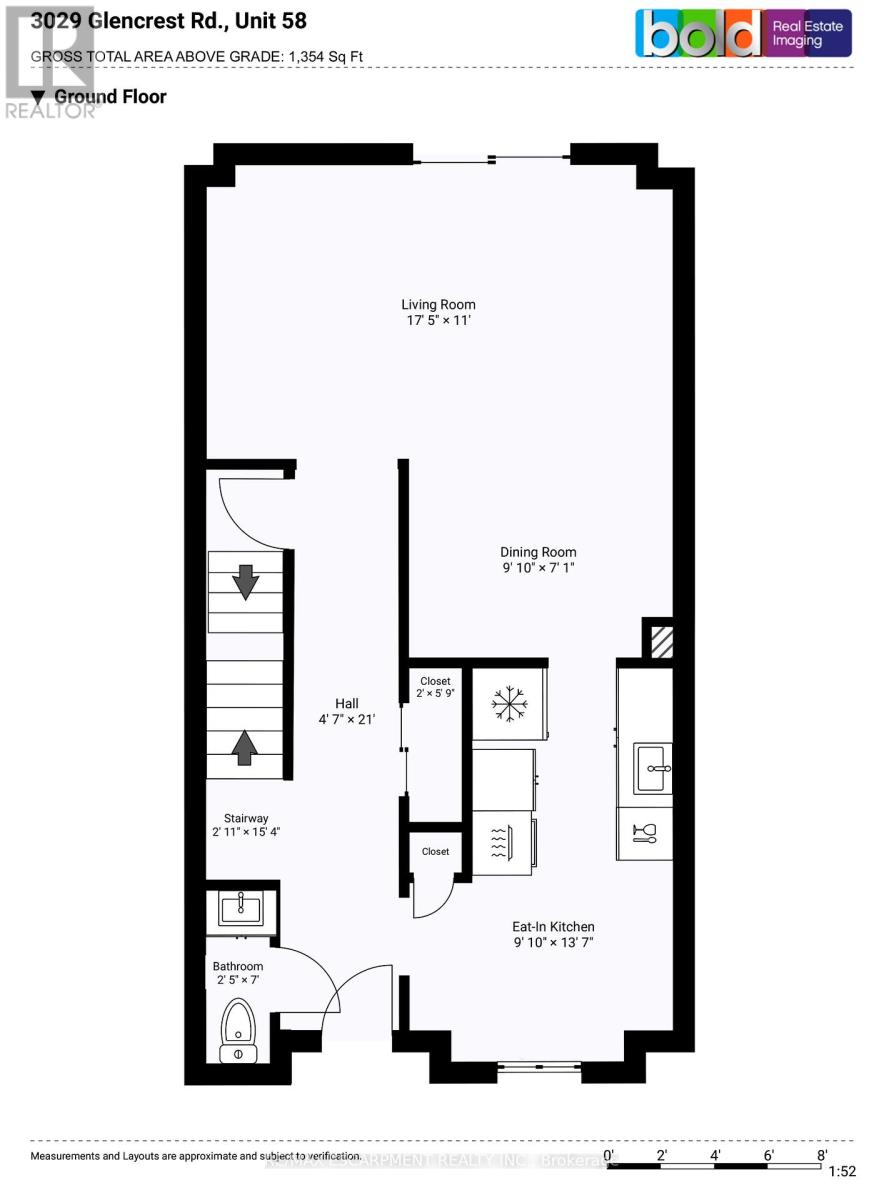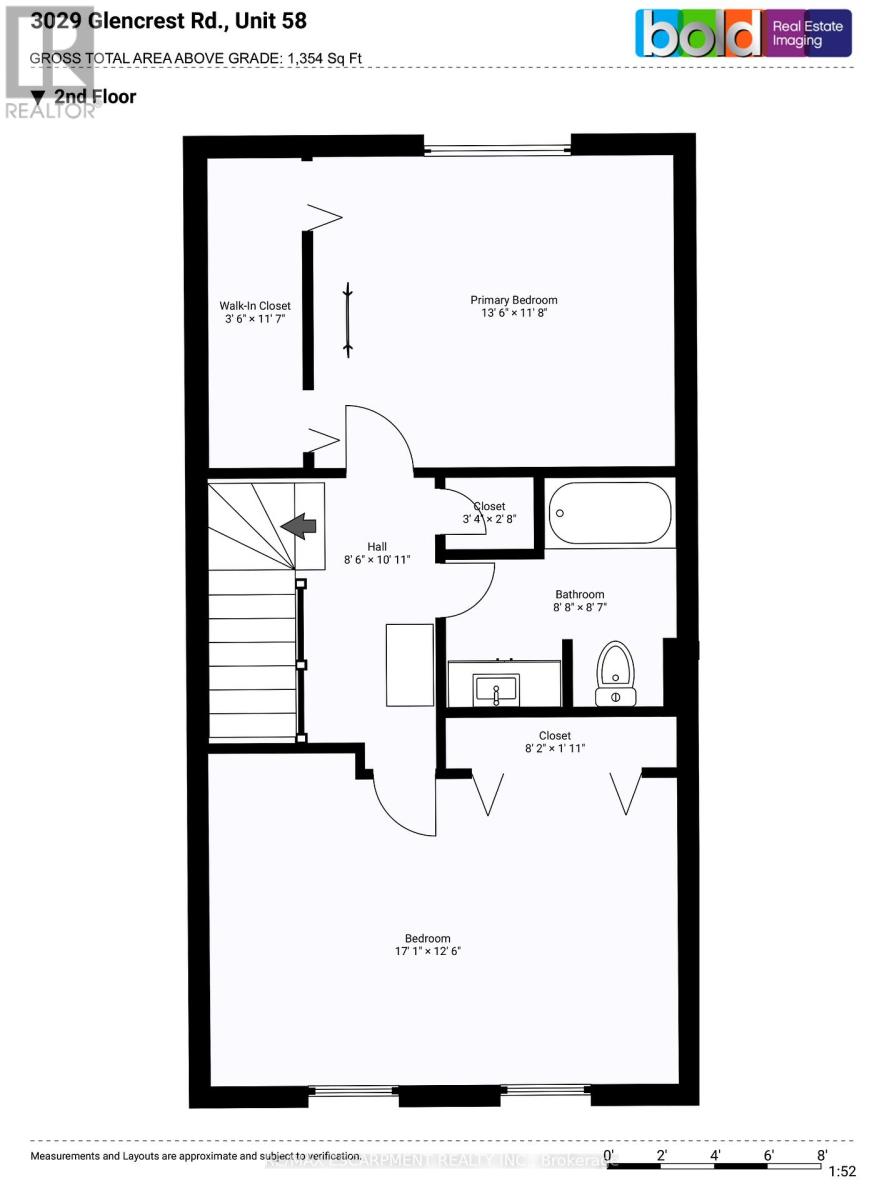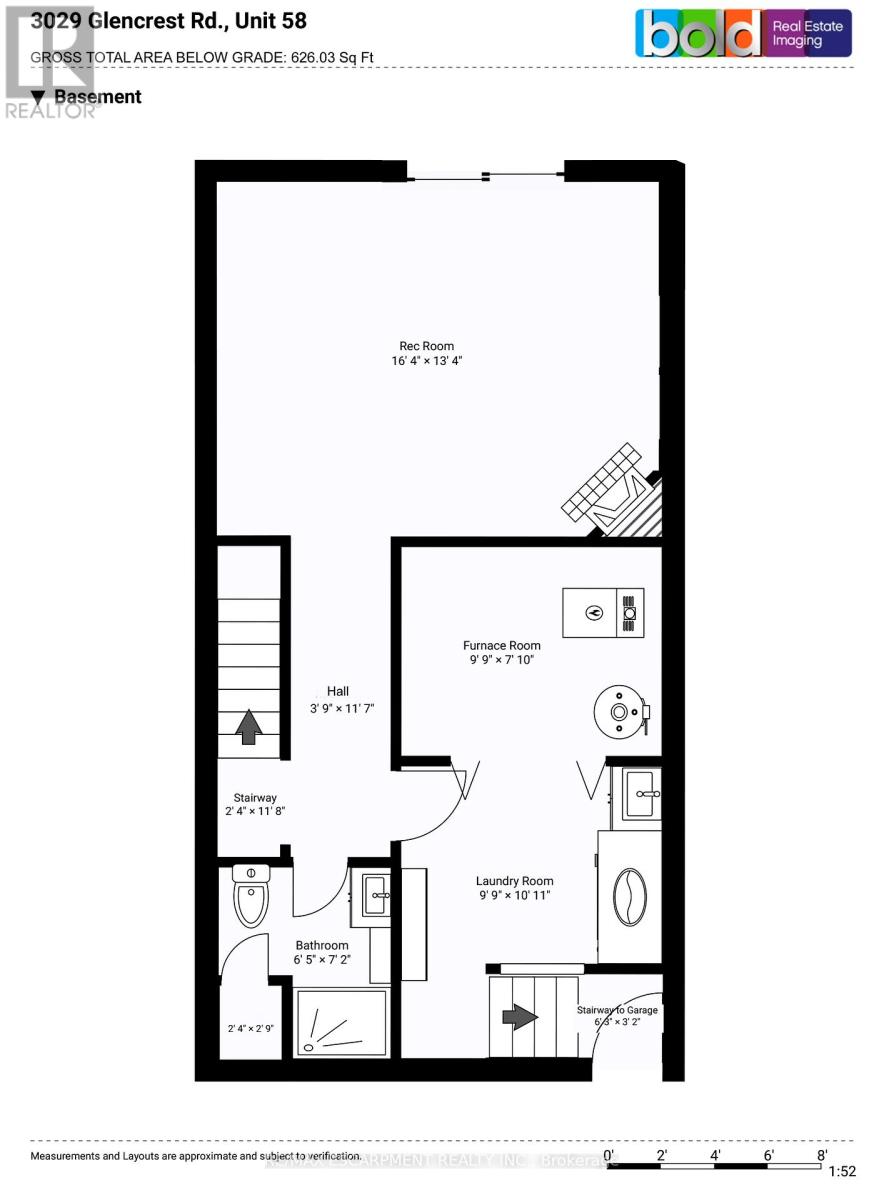58 - 3029 Glencrest Road Burlington, Ontario L7N 3K1
$574,900Maintenance, Water, Common Area Maintenance, Insurance, Parking, Cable TV
$1,082.50 Monthly
Maintenance, Water, Common Area Maintenance, Insurance, Parking, Cable TV
$1,082.50 MonthlyWelcome to Central Park Village in south central Burlington, a high demand, well managed townhome complex where you'll find this well cared for clean home, perfect for 1st time Buyers or Empty Nesters. This spacious 1,354sf 2 bedroom end unit townhome (like a semi-detached), backs onto beautiful greenspace and boasts many great features including a main floor walkout to a relaxing balcony overlooking greenspace, finished recreation room with a walkout to a large private patio, and a new kitchen dishwasher. Enjoy the convenience of two underground parking spaces right at your basement door! During summer months the outdoor pool is just a few steps from your unit. Ample visitor parking. Great shopping, dining, parks, Joseph Brant Hospital, and Tecumseh elementary school are all very close by. (id:60365)
Property Details
| MLS® Number | W12521424 |
| Property Type | Single Family |
| Community Name | Roseland |
| AmenitiesNearBy | Hospital, Park, Public Transit |
| CommunityFeatures | Pets Allowed With Restrictions, Community Centre |
| EquipmentType | Water Heater - Gas, Water Heater |
| Features | Balcony |
| ParkingSpaceTotal | 2 |
| PoolType | Outdoor Pool |
| RentalEquipmentType | Water Heater - Gas, Water Heater |
| Structure | Clubhouse, Deck, Patio(s) |
Building
| BathroomTotal | 3 |
| BedroomsAboveGround | 2 |
| BedroomsTotal | 2 |
| Age | 31 To 50 Years |
| Amenities | Visitor Parking, Party Room, Fireplace(s) |
| Appliances | Central Vacuum, Water Heater, Dishwasher, Dryer, Microwave, Stove, Wall Mounted Tv, Washer, Window Coverings, Refrigerator |
| BasementDevelopment | Finished |
| BasementFeatures | Walk Out |
| BasementType | N/a (finished) |
| CoolingType | Central Air Conditioning |
| ExteriorFinish | Aluminum Siding, Brick |
| FireProtection | Smoke Detectors |
| FireplacePresent | Yes |
| FireplaceTotal | 1 |
| FlooringType | Carpeted, Laminate |
| FoundationType | Concrete |
| HalfBathTotal | 1 |
| HeatingFuel | Natural Gas |
| HeatingType | Forced Air |
| StoriesTotal | 2 |
| SizeInterior | 1200 - 1399 Sqft |
| Type | Row / Townhouse |
Parking
| Underground | |
| Garage |
Land
| Acreage | No |
| FenceType | Fenced Yard |
| LandAmenities | Hospital, Park, Public Transit |
| ZoningDescription | Rl6 |
Rooms
| Level | Type | Length | Width | Dimensions |
|---|---|---|---|---|
| Second Level | Primary Bedroom | 4.11 m | 3.55 m | 4.11 m x 3.55 m |
| Second Level | Bedroom 2 | 5.21 m | 3.81 m | 5.21 m x 3.81 m |
| Basement | Recreational, Games Room | 4.98 m | 4.06 m | 4.98 m x 4.06 m |
| Basement | Laundry Room | 3.33 m | 2.97 m | 3.33 m x 2.97 m |
| Basement | Utility Room | 2.97 m | 2.39 m | 2.97 m x 2.39 m |
| Main Level | Living Room | 5.31 m | 3.35 m | 5.31 m x 3.35 m |
| Main Level | Dining Room | 3 m | 2.16 m | 3 m x 2.16 m |
| Main Level | Kitchen | 4.14 m | 3 m | 4.14 m x 3 m |
https://www.realtor.ca/real-estate/29080195/58-3029-glencrest-road-burlington-roseland-roseland
Tony Whitehouse
Salesperson
4121 Fairview St #4b
Burlington, Ontario L7L 2A4

