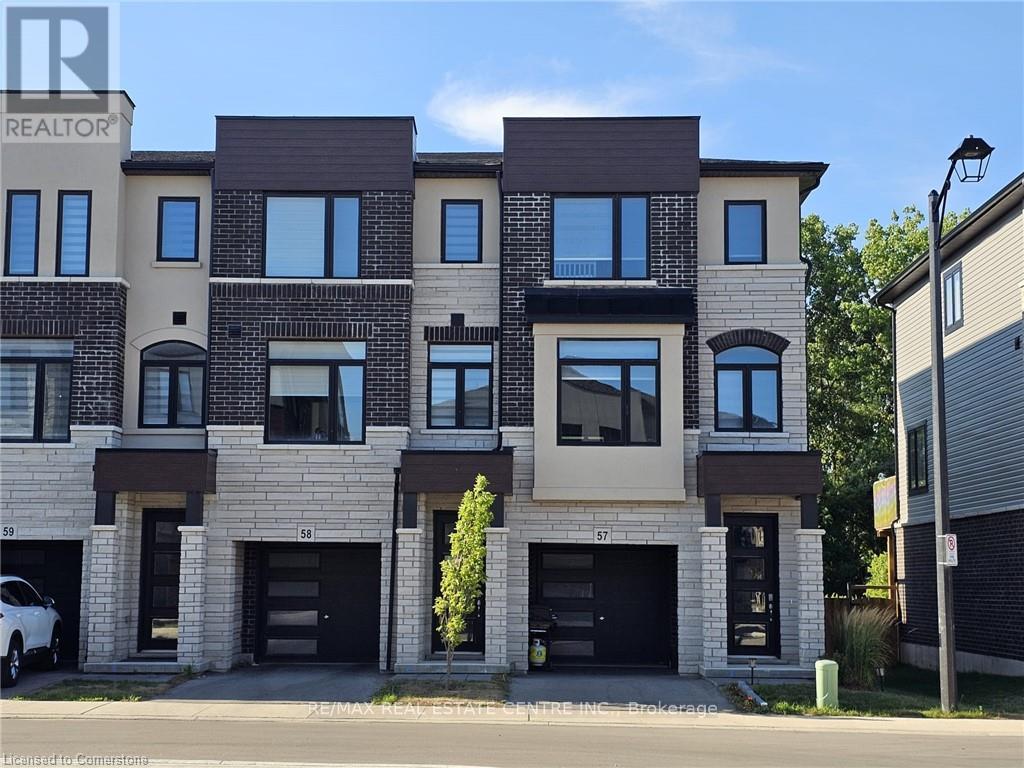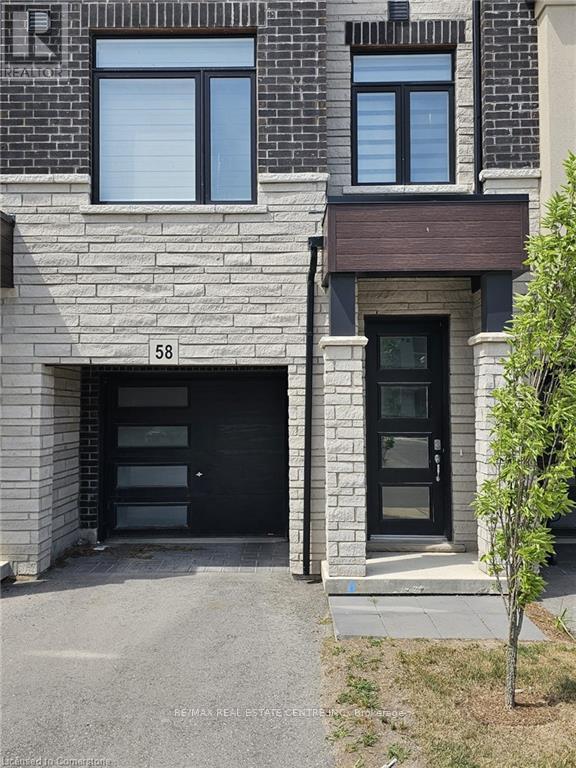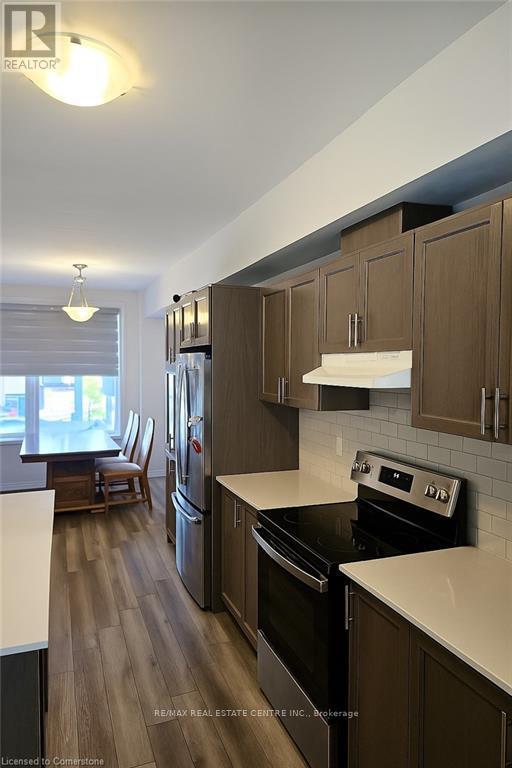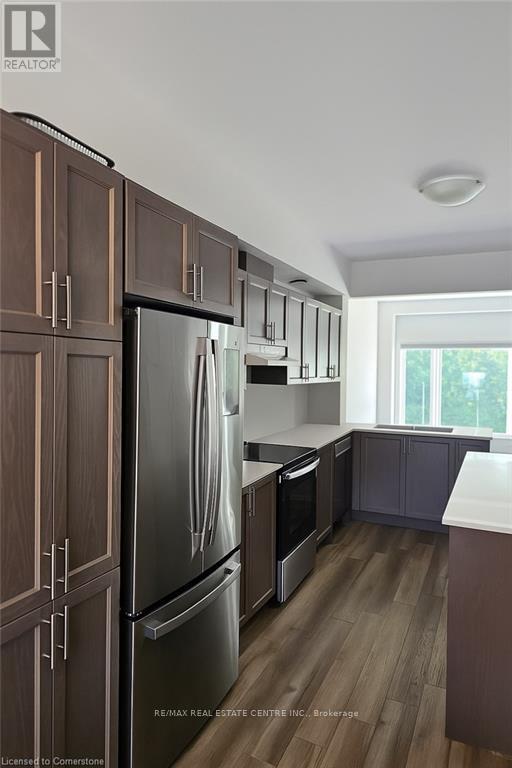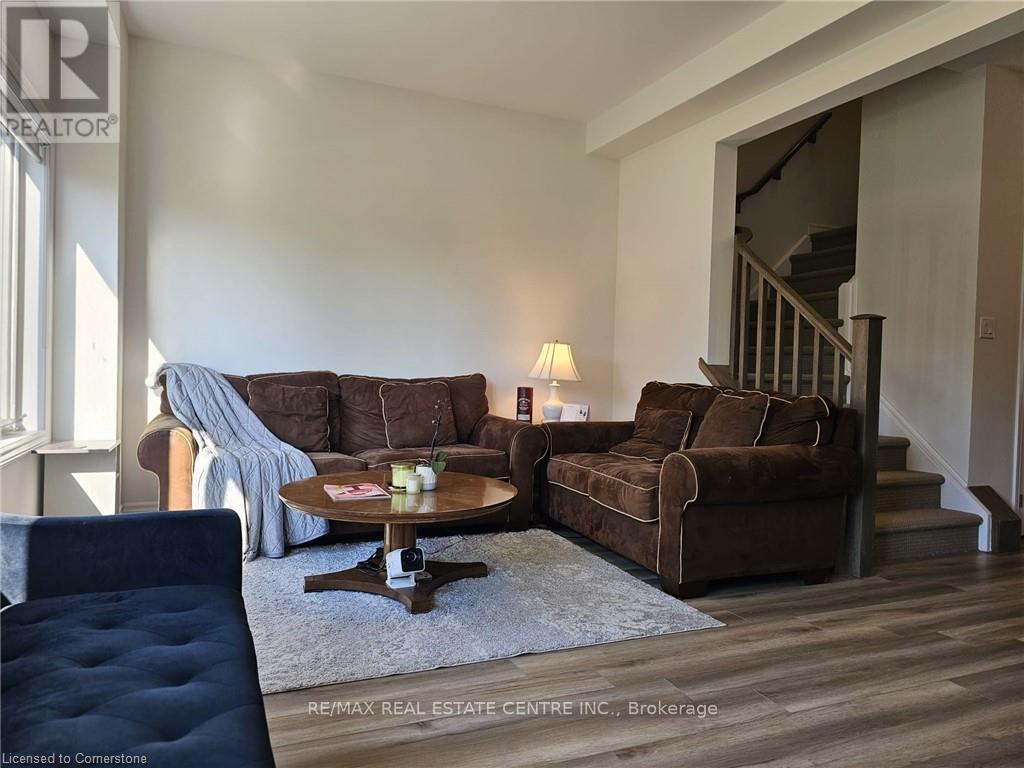58 - 290 Equestrian Way Cambridge, Ontario N3E 0E7
$599,900
Modern Townhome in Prime Cambridge Location! Welcome to 290 Equestrian Way Unit #58 a stunning and spacious 3-bedroom, 2.5-bathroom townhome nestled in the highly sought-after River Mill community. This contemporary home features an open-concept layout, perfect for both everyday living and entertaining. Step into a bright main floor with large windows, luxury vinyl plank flooring, and a stylish modern kitchen with stainless steel appliances, stone countertops, and ample storage. The upper level has 3 generous bedrooms, including a primary suite with ensuite bath and walk-in closet. Located just minutes from Highway 401, schools, parks, trails, and all essential amenities, this home is ideal for commuters and families alike. (id:60365)
Property Details
| MLS® Number | X12348163 |
| Property Type | Single Family |
| ParkingSpaceTotal | 2 |
Building
| BathroomTotal | 3 |
| BedroomsAboveGround | 3 |
| BedroomsTotal | 3 |
| Age | 0 To 5 Years |
| Appliances | Dishwasher, Dryer, Stove, Washer, Refrigerator |
| BasementDevelopment | Unfinished |
| BasementType | N/a (unfinished) |
| ConstructionStyleAttachment | Attached |
| CoolingType | Central Air Conditioning |
| ExteriorFinish | Brick Facing |
| FoundationType | Concrete, Poured Concrete |
| HalfBathTotal | 1 |
| HeatingFuel | Natural Gas |
| HeatingType | Forced Air |
| StoriesTotal | 3 |
| SizeInterior | 1100 - 1500 Sqft |
| Type | Row / Townhouse |
| UtilityWater | Municipal Water |
Parking
| Attached Garage | |
| Garage |
Land
| Acreage | No |
| Sewer | Sanitary Sewer |
| SizeFrontage | 16 Ft ,10 In |
| SizeIrregular | 16.9 Ft |
| SizeTotalText | 16.9 Ft |
Rooms
| Level | Type | Length | Width | Dimensions |
|---|---|---|---|---|
| Second Level | Bathroom | Measurements not available | ||
| Third Level | Bathroom | Measurements not available | ||
| Third Level | Primary Bedroom | 10.9 m | 12.4 m | 10.9 m x 12.4 m |
| Third Level | Bedroom | 7.9 m | 9.7 m | 7.9 m x 9.7 m |
| Third Level | Bedroom | 8 m | 9.7 m | 8 m x 9.7 m |
| Third Level | Bathroom | Measurements not available | ||
| Main Level | Den | 9.6 m | 11.5 m | 9.6 m x 11.5 m |
| Main Level | Utility Room | Measurements not available | ||
| Main Level | Living Room | 16.1 m | 11.5 m | 16.1 m x 11.5 m |
| Main Level | Kitchen | 9.11 m | 14.1 m | 9.11 m x 14.1 m |
| Main Level | Dining Room | 8.11 m | 11.4 m | 8.11 m x 11.4 m |
https://www.realtor.ca/real-estate/28741510/58-290-equestrian-way-cambridge
Randeep Nagra
Salesperson
766 Old Hespeler Road #b
Cambridge, Ontario N3H 5L8

