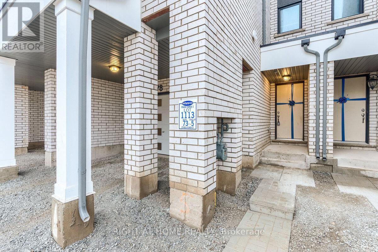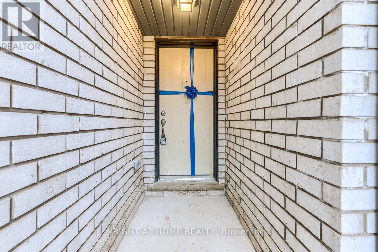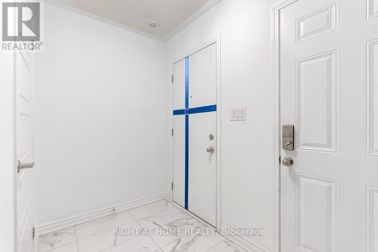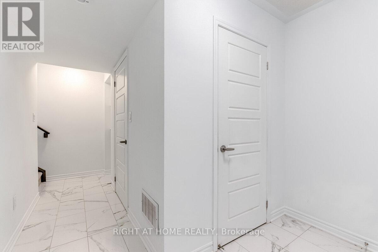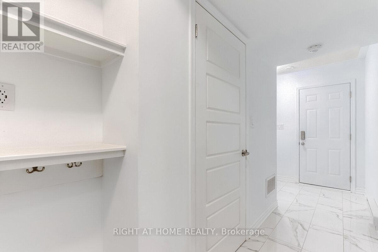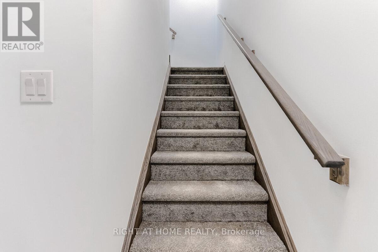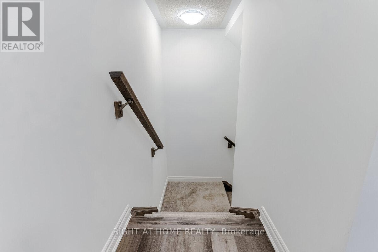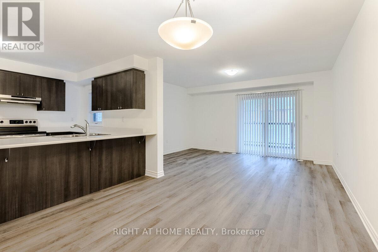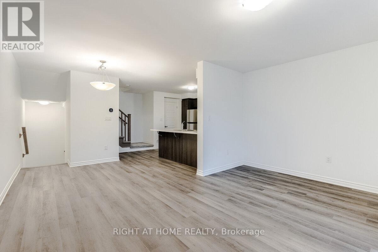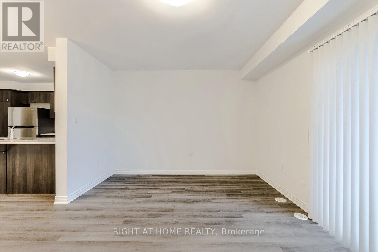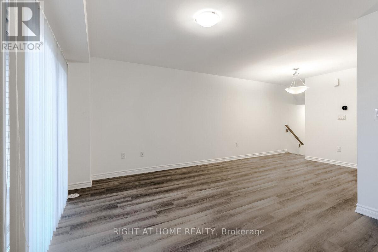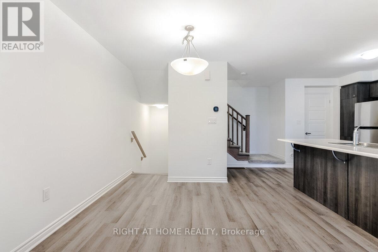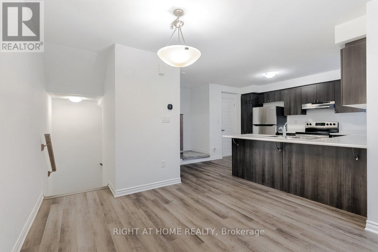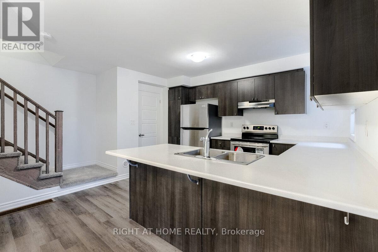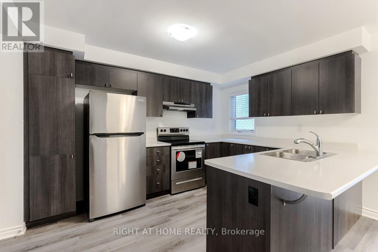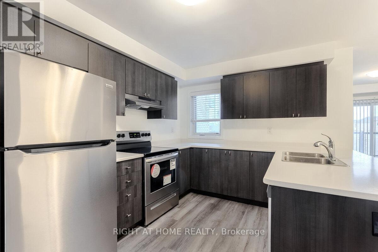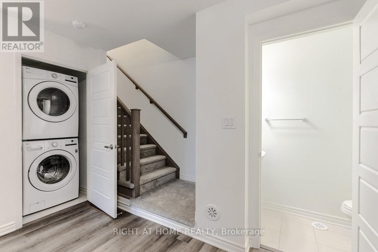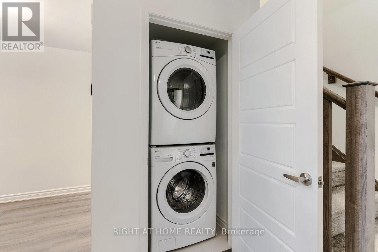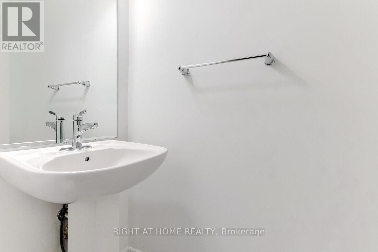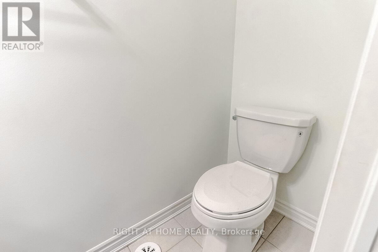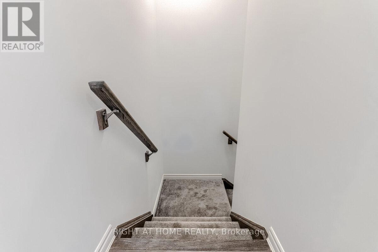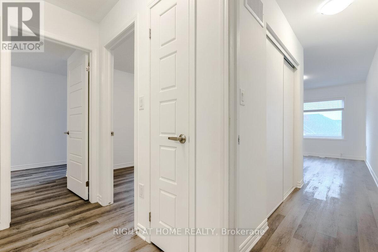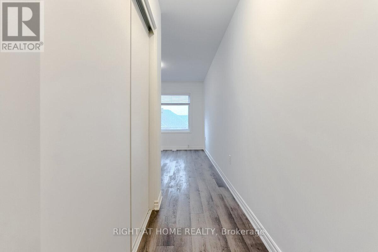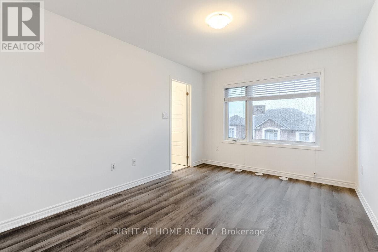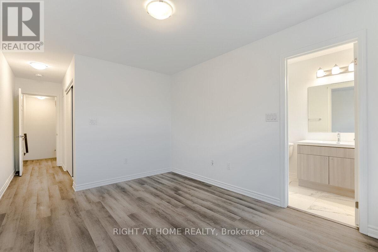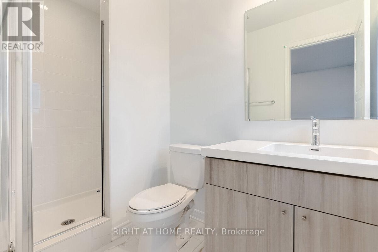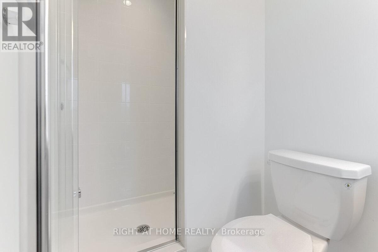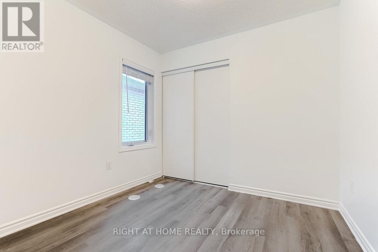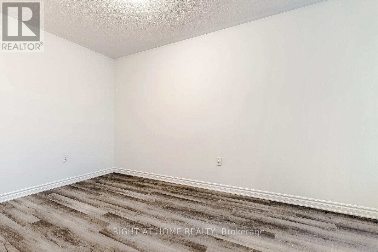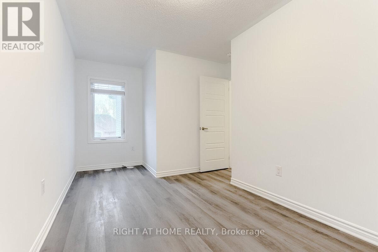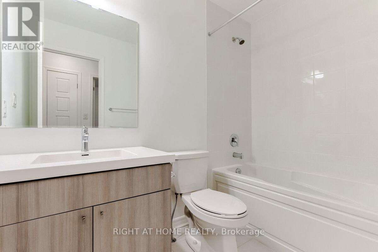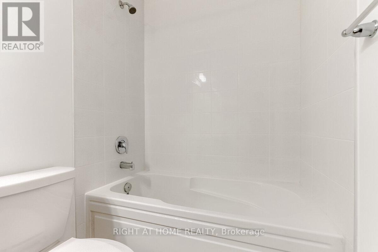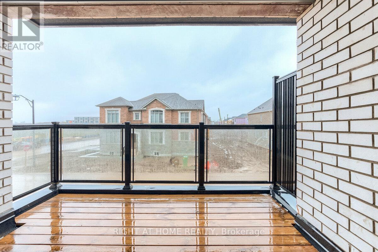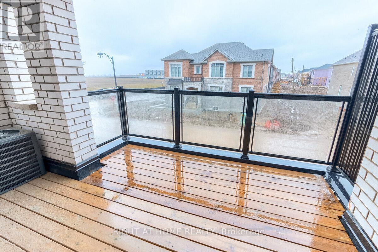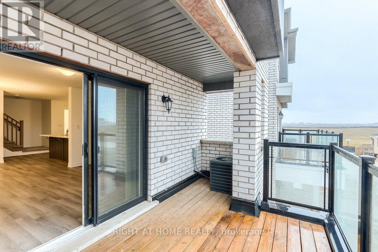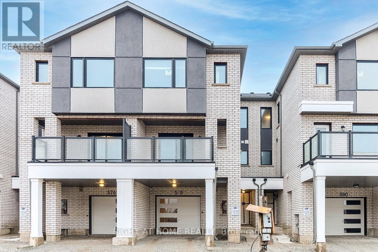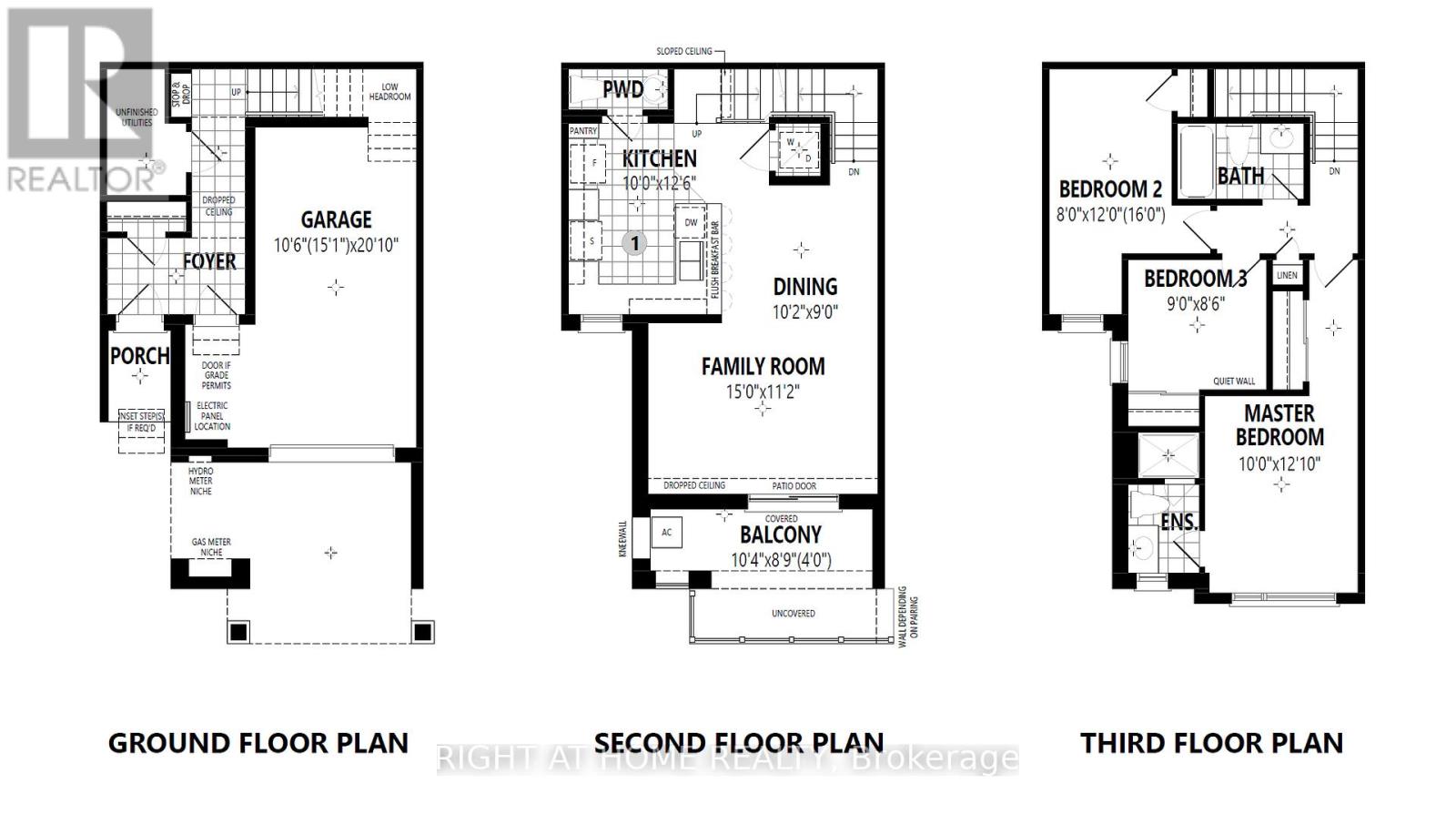578 Bellflower Court Milton, Ontario L9E 1W4
3 Bedroom
3 Bathroom
1100 - 1500 sqft
Central Air Conditioning
Forced Air
$2,900 Monthly
New Contemporary 3 Bed, 3 Baths Townhouse With Modern Layout. Beautiful Open concept Living with Vinyl flooring throughout the house, 9' Ceilings, Modern Kitchen w/Stainless Steel Appliances, Breakfast Bar, Bright Dining area & W/O Entertainer's Balcony From Living Room. The 3rd floor offers 3 spacious bedrooms with Big Windows. No Side Walk Offering Extra Parking . Conveniently located with easy access to Highway, Supermarket, Grocery, schools and much more!! (id:60365)
Property Details
| MLS® Number | W12564490 |
| Property Type | Single Family |
| Community Name | 1051 - Walker |
| ParkingSpaceTotal | 3 |
Building
| BathroomTotal | 3 |
| BedroomsAboveGround | 3 |
| BedroomsTotal | 3 |
| Age | New Building |
| BasementType | None |
| ConstructionStyleAttachment | Attached |
| CoolingType | Central Air Conditioning |
| ExteriorFinish | Brick, Stucco |
| FlooringType | Vinyl |
| FoundationType | Unknown |
| HalfBathTotal | 1 |
| HeatingFuel | Natural Gas |
| HeatingType | Forced Air |
| StoriesTotal | 3 |
| SizeInterior | 1100 - 1500 Sqft |
| Type | Row / Townhouse |
| UtilityWater | Municipal Water |
Parking
| Garage |
Land
| Acreage | No |
| Sewer | Sanitary Sewer |
Rooms
| Level | Type | Length | Width | Dimensions |
|---|---|---|---|---|
| Main Level | Living Room | 4.6 m | 3.4 m | 4.6 m x 3.4 m |
| Main Level | Dining Room | 3.4 m | 1.8 m | 3.4 m x 1.8 m |
| Main Level | Kitchen | 2.8 m | 3.8 m | 2.8 m x 3.8 m |
| Main Level | Laundry Room | 1.2 m | 1.5 m | 1.2 m x 1.5 m |
| Upper Level | Primary Bedroom | 2.9 m | 3.9 m | 2.9 m x 3.9 m |
| Upper Level | Bedroom 2 | 2.4 m | 3.7 m | 2.4 m x 3.7 m |
| Upper Level | Bedroom 3 | 2.7 m | 2.6 m | 2.7 m x 2.6 m |
https://www.realtor.ca/real-estate/29124169/578-bellflower-court-milton-walker-1051-walker
Kashif Waheed
Salesperson
Right At Home Realty
480 Eglinton Ave West #30, 106498
Mississauga, Ontario L5R 0G2
480 Eglinton Ave West #30, 106498
Mississauga, Ontario L5R 0G2


