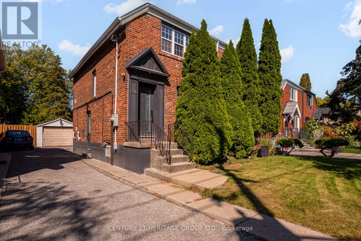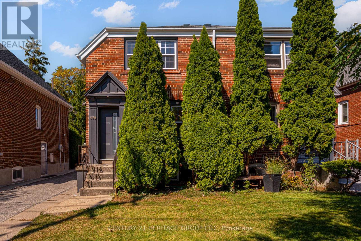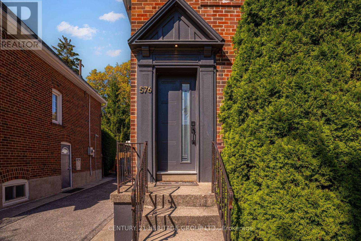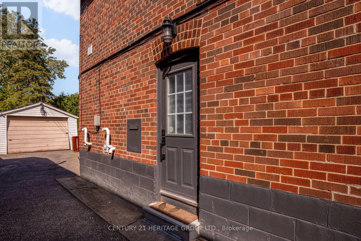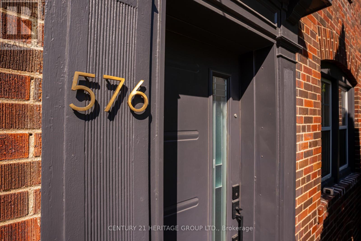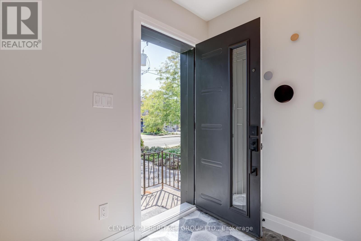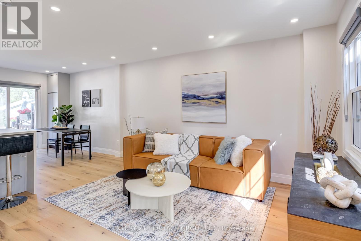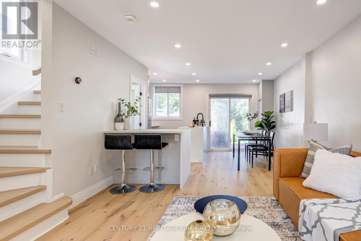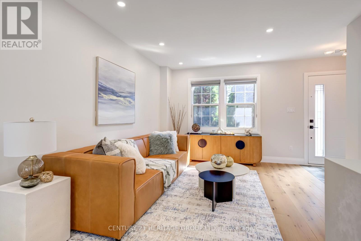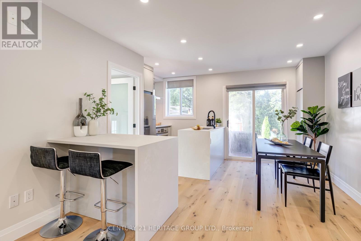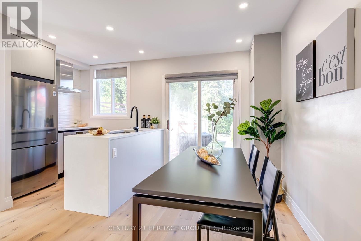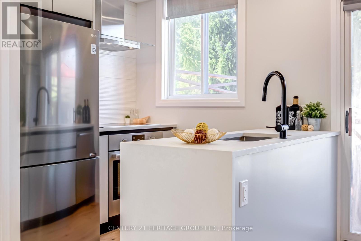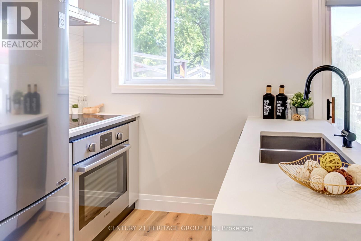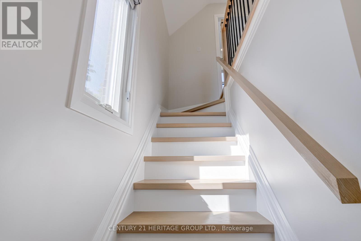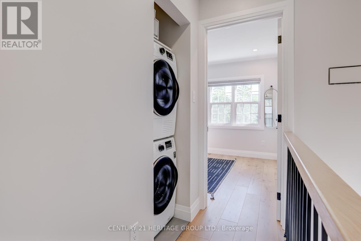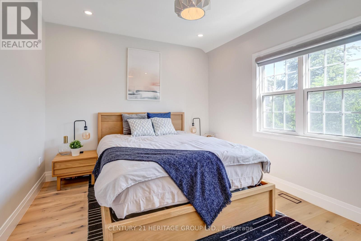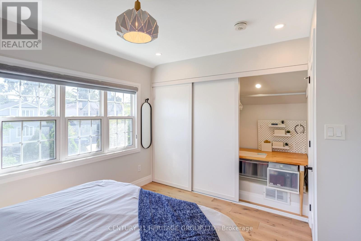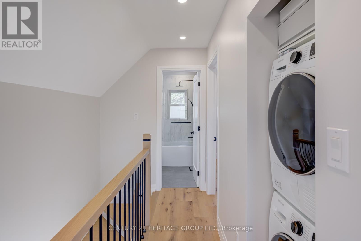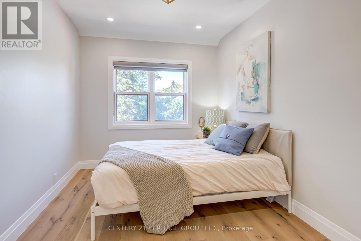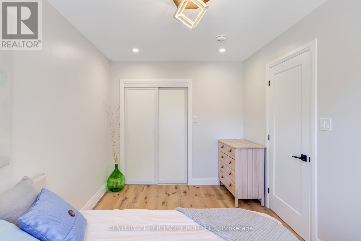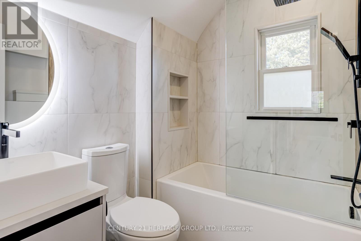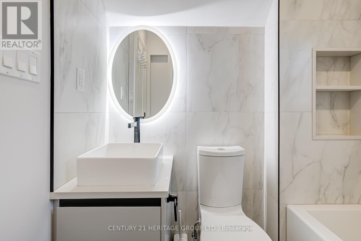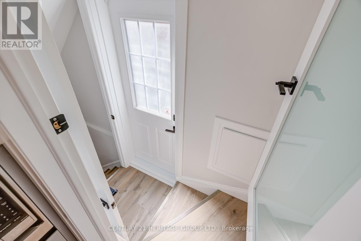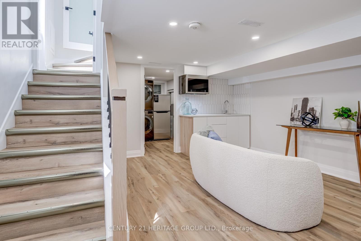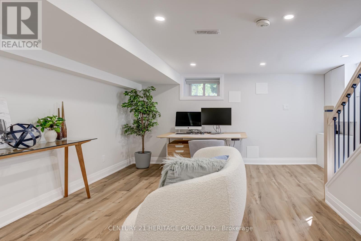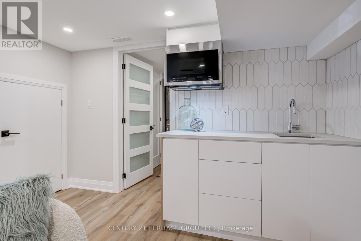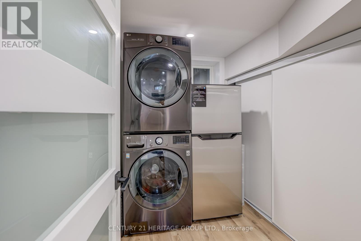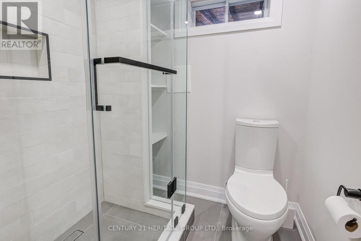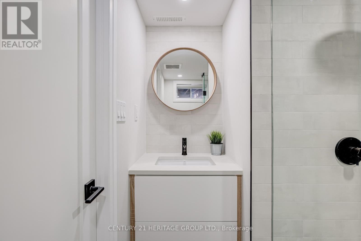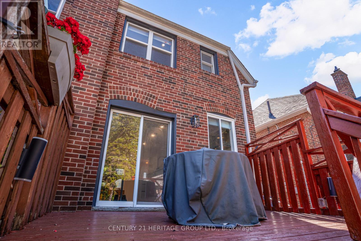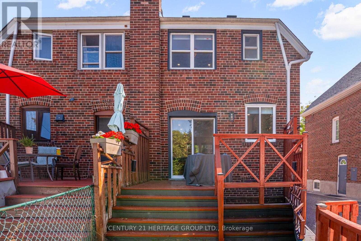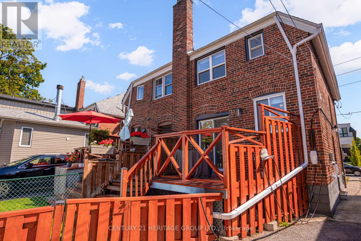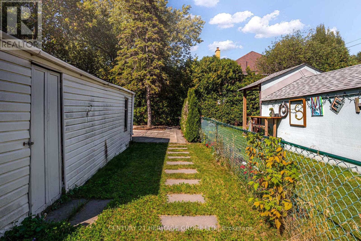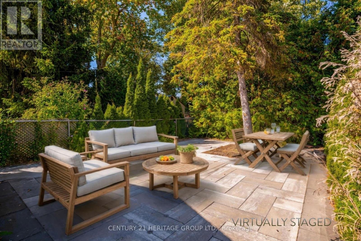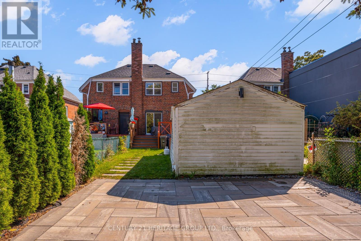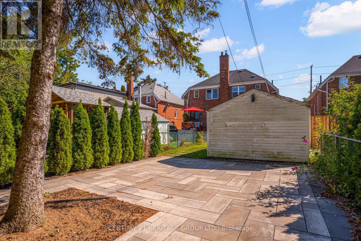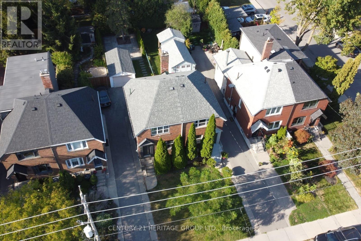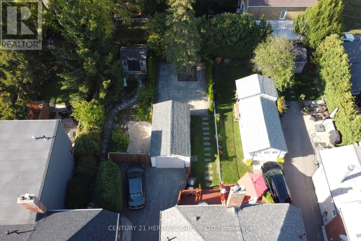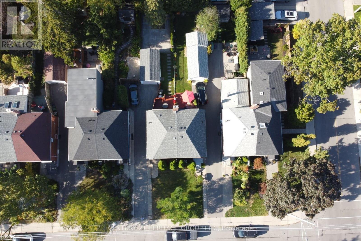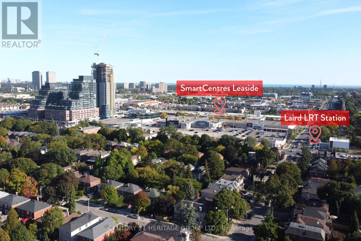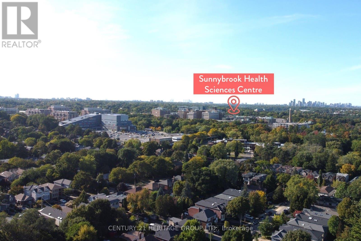576 Broadway Avenue Toronto, Ontario M4G 2S3
$1,199,000
Welcome To This Beautifully Updated Semi-Detached Gem In Historic Leaside Located In One of Toronto's Most Coveted Neighbourhoods. Location Features: Within Top Rated Northlea Elementary & Middle School and Leaside High School Catchments. Steps To Serena Gundy Park, Sunnybrook Park, and the Don Valley Trails For Outdoor Parks & Greenspace. Minutes to Sunnybrook Health Sciences Centre and Other Essential Services. Easy Access To Transit With Steps To Future Laird LRT Station Shortening The Commute Time To Downtown. A Short Drive To The DVP, 404 & 401. Access To Smartcentres Leaside For Grocery & Restuarants. Home Features: Custom Kitchen, Open Concept Living Room, Hardwood Floors Throughout Ground and Second Floor, Smooth Ceilings With Pot Lights Throughout, Tremendous Outdoor Space Offering Both A Deck And Garden Sitting Area, Upgraded 200 Amp Service With EV Charging, Finished Basement With Separate Entrance, Offering Flexibility As A Guest Suite, Recreation Space, Work Space or Potential Rental. Deep 125 Feet Lot Offers Great Opportunity For Future Expansion. 576 Broadway Avenue Offers Move-In-Ready Comfort Today With Room To Grow Tomorrow. Whether You're A Young Family Looking For Top-Tier Schools, A Professional Seeking Urban Convenience, or An Investor Eyeing Future Expansion, This Home Delivers Unmatched Lifestyle And Location Advantages In One of Toronto's Most Established Neighbourhoods. Book Your Showing Today! (id:60365)
Open House
This property has open houses!
5:00 pm
Ends at:7:00 pm
2:00 pm
Ends at:4:00 pm
2:00 pm
Ends at:4:00 pm
Property Details
| MLS® Number | C12422382 |
| Property Type | Single Family |
| Community Name | Leaside |
| AmenitiesNearBy | Hospital, Park, Public Transit, Schools |
| EquipmentType | Water Heater |
| Features | Carpet Free |
| ParkingSpaceTotal | 2 |
| RentalEquipmentType | Water Heater |
Building
| BathroomTotal | 2 |
| BedroomsAboveGround | 2 |
| BedroomsTotal | 2 |
| Appliances | Cooktop, Dishwasher, Dryer, Hood Fan, Microwave, Oven, Washer, Window Coverings, Refrigerator |
| BasementDevelopment | Finished |
| BasementFeatures | Separate Entrance |
| BasementType | N/a (finished) |
| ConstructionStyleAttachment | Semi-detached |
| CoolingType | Central Air Conditioning |
| ExteriorFinish | Brick |
| FlooringType | Hardwood, Vinyl |
| FoundationType | Unknown |
| HeatingFuel | Natural Gas |
| HeatingType | Forced Air |
| StoriesTotal | 2 |
| SizeInterior | 700 - 1100 Sqft |
| Type | House |
| UtilityWater | Municipal Water |
Parking
| Detached Garage | |
| Garage |
Land
| Acreage | No |
| LandAmenities | Hospital, Park, Public Transit, Schools |
| Sewer | Sanitary Sewer |
| SizeDepth | 125 Ft |
| SizeFrontage | 22 Ft ,4 In |
| SizeIrregular | 22.4 X 125 Ft |
| SizeTotalText | 22.4 X 125 Ft |
Rooms
| Level | Type | Length | Width | Dimensions |
|---|---|---|---|---|
| Second Level | Primary Bedroom | 3 m | 3.96 m | 3 m x 3.96 m |
| Second Level | Bedroom 2 | 3.89 m | 2.6 m | 3.89 m x 2.6 m |
| Basement | Family Room | 4.78 m | 3.36 m | 4.78 m x 3.36 m |
| Basement | Laundry Room | 2.49 m | 1.62 m | 2.49 m x 1.62 m |
| Ground Level | Living Room | 3.84 m | 3.48 m | 3.84 m x 3.48 m |
| Ground Level | Dining Room | 3.89 m | 4.4 m | 3.89 m x 4.4 m |
| Ground Level | Kitchen | 3.89 m | 4.4 m | 3.89 m x 4.4 m |
https://www.realtor.ca/real-estate/28903370/576-broadway-avenue-toronto-leaside-leaside
Danny Lin
Salesperson
11160 Yonge St # 3 & 7
Richmond Hill, Ontario L4S 1H5

