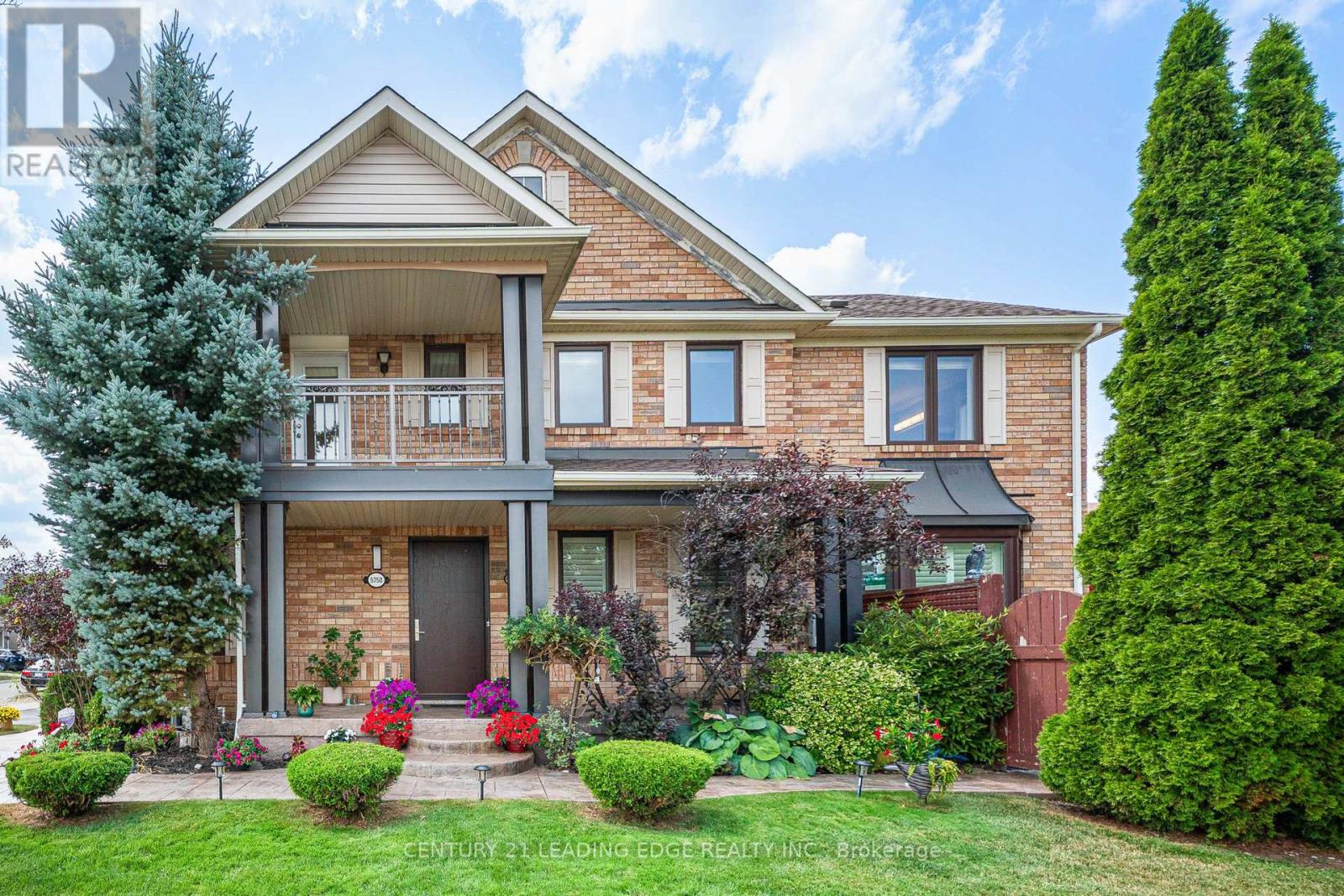5750 Churchill Meadows Boulevard Mississauga, Ontario L5M 7A5
$1,299,000
Move in ready *Corner-Lot* 4+1 bedrooms, 3.5 bathrooms detached home in one of Mississaugas most family-friendly neighbourhoods! *Over $200,000 spent in upgrades* , custom closets, custom vanities , modular kitchen with lot of storage and quartz countertops in kitchen , washrooms and basement. Outside, enjoy a corner-lot advantage with extra light and space, a large patio, lawn with automated sprinklers, and a patterned-concrete front porch. *Location perks* : *Just 50 meters* from the *Community Center and Mississauga Library* . Steps to top-rated schools, tennis courts, parks, and shopping. Quick access to major highways, public transit, and Credit Valley Hospital. (id:60365)
Open House
This property has open houses!
2:00 pm
Ends at:4:00 pm
2:00 pm
Ends at:4:00 pm
Property Details
| MLS® Number | W12421033 |
| Property Type | Single Family |
| Community Name | Churchill Meadows |
| EquipmentType | Air Conditioner, Water Heater, Furnace |
| Features | Carpet Free |
| ParkingSpaceTotal | 4 |
| RentalEquipmentType | Air Conditioner, Water Heater, Furnace |
Building
| BathroomTotal | 4 |
| BedroomsAboveGround | 4 |
| BedroomsBelowGround | 1 |
| BedroomsTotal | 5 |
| Amenities | Fireplace(s) |
| Appliances | Garage Door Opener Remote(s), Oven - Built-in, Range, Dryer, Garage Door Opener, Hood Fan, Microwave, Oven, Washer, Water Softener, Refrigerator |
| BasementDevelopment | Finished |
| BasementType | N/a (finished) |
| ConstructionStyleAttachment | Detached |
| CoolingType | Central Air Conditioning |
| ExteriorFinish | Brick Facing |
| FireplacePresent | Yes |
| FlooringType | Hardwood |
| HalfBathTotal | 1 |
| HeatingFuel | Natural Gas |
| HeatingType | Forced Air |
| StoriesTotal | 2 |
| SizeInterior | 2000 - 2500 Sqft |
| Type | House |
| UtilityWater | Municipal Water |
Parking
| Garage |
Land
| Acreage | No |
| Sewer | Sanitary Sewer |
| SizeDepth | 72 Ft |
| SizeFrontage | 53 Ft ,10 In |
| SizeIrregular | 53.9 X 72 Ft |
| SizeTotalText | 53.9 X 72 Ft |
Rooms
| Level | Type | Length | Width | Dimensions |
|---|---|---|---|---|
| Second Level | Primary Bedroom | 4.87 m | 4.14 m | 4.87 m x 4.14 m |
| Second Level | Bedroom 2 | 3.9 m | 3.64 m | 3.9 m x 3.64 m |
| Second Level | Bedroom 3 | 4.06 m | 3.89 m | 4.06 m x 3.89 m |
| Second Level | Bedroom 4 | 3.7 m | 3.08 m | 3.7 m x 3.08 m |
| Basement | Bedroom 5 | 2.94 m | 2.48 m | 2.94 m x 2.48 m |
| Basement | Recreational, Games Room | 8.19 m | 4.14 m | 8.19 m x 4.14 m |
| Main Level | Living Room | 3.55 m | 3.11 m | 3.55 m x 3.11 m |
| Main Level | Dining Room | 3.5 m | 3.2 m | 3.5 m x 3.2 m |
| Main Level | Family Room | 5.15 m | 4.22 m | 5.15 m x 4.22 m |
| Main Level | Kitchen | 4.22 m | 3.44 m | 4.22 m x 3.44 m |
Raj Verma
Broker
165 Main Street North
Markham, Ontario L3P 1Y2





















































