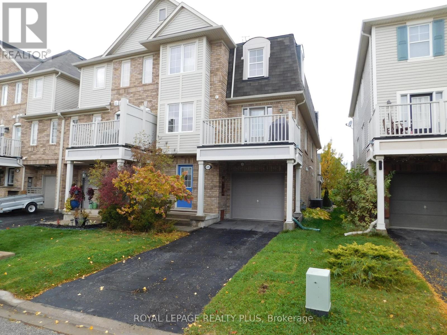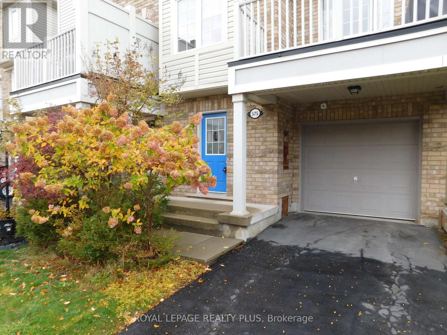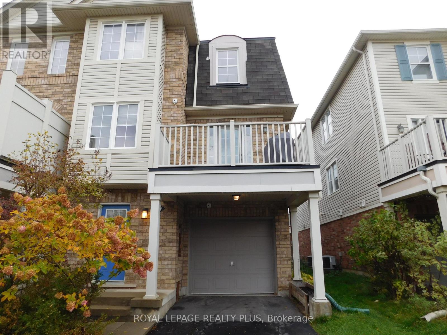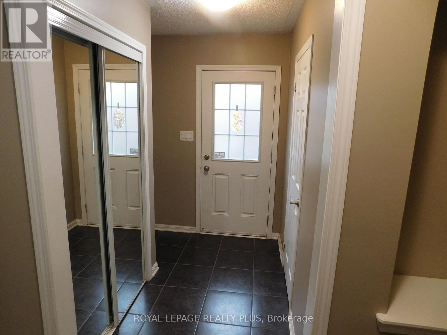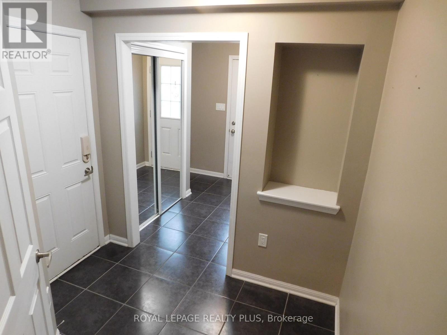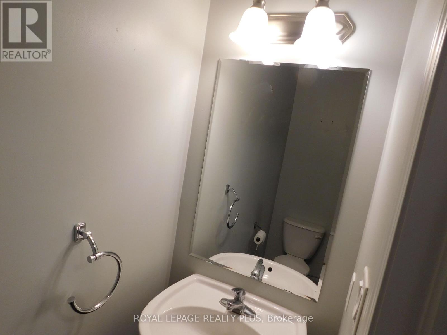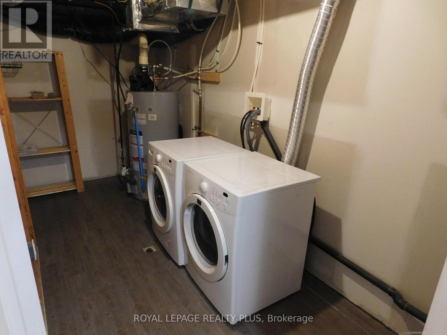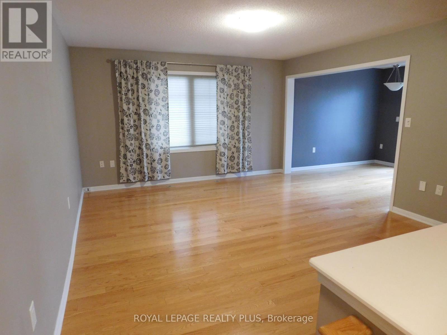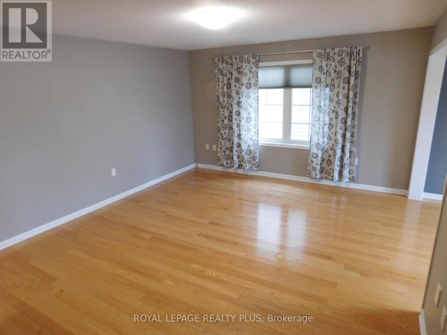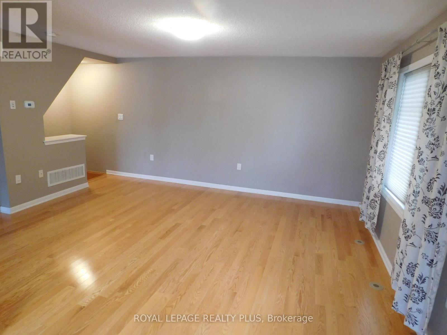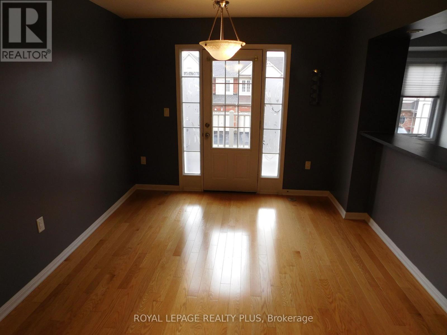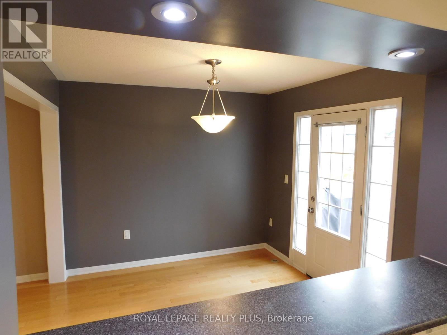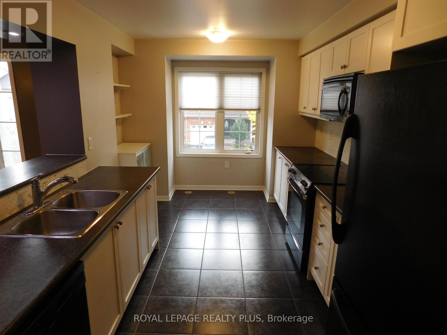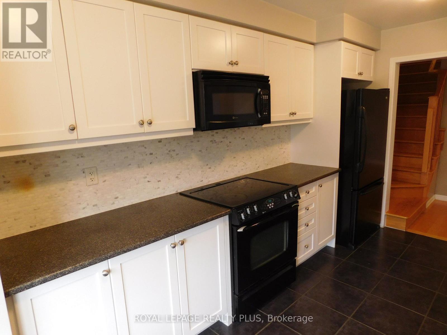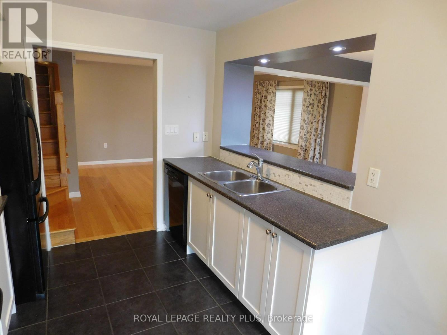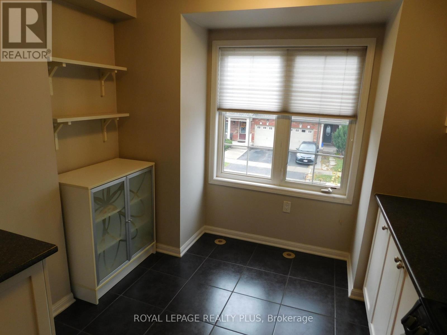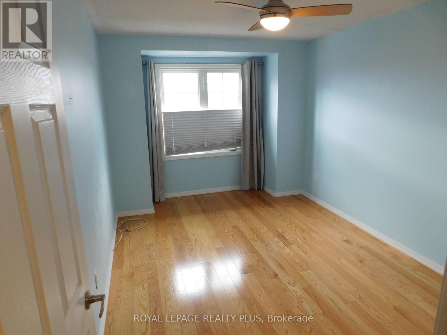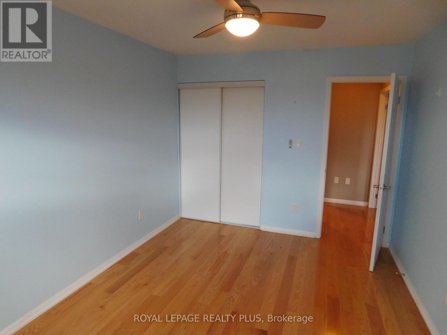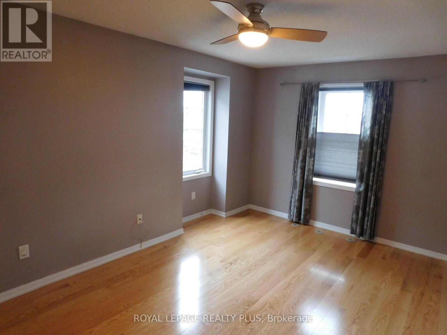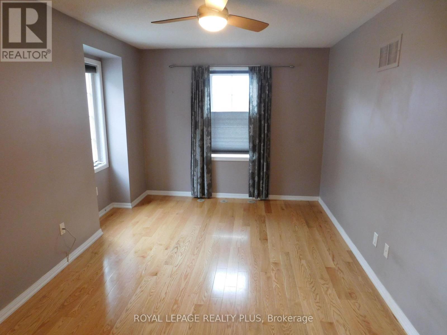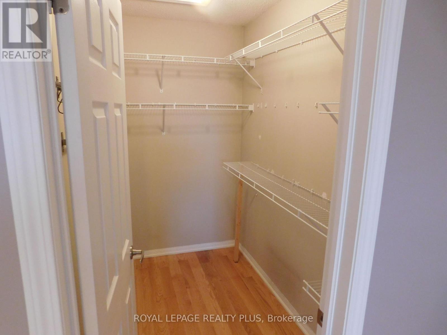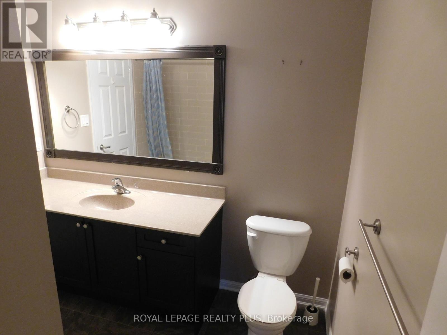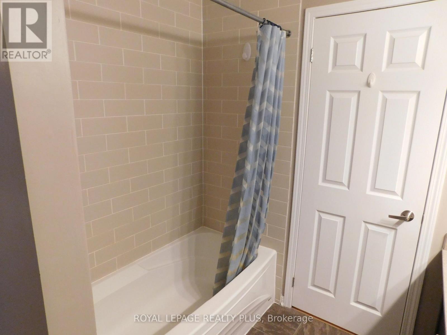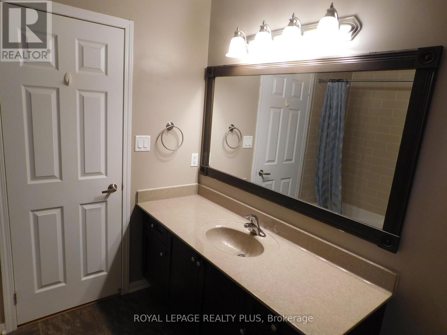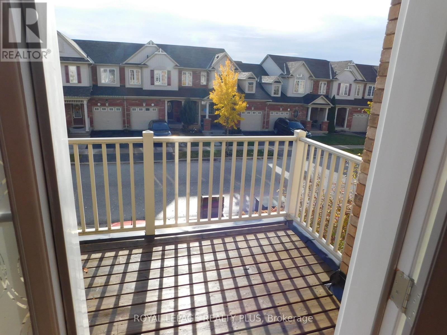575 Speyer Circle Milton, Ontario L9T 0Y1
$2,900 Monthly
End unit Townhome 2 bedroom, 2 bathroom. This very bright and spacious home is expertly laid out with no wasted space. Generous sized bedrooms and the width allows for a large open living room and dining room. A balcony off the dining room is perfect for BBQs and morning coffee. Conveniently located, minutes from Speyer Park, and plazas for quick access to shops, pharmacy and grocery stores. Schools and The Milton District Hospital are closeby. For those with an active lifestyle, Kelso Conservation Area is a short drive away. Look forward to a tradition of visiting Springdale Farms. This quiet and family-oriented neighbourhood is perfect fort hose looking to move up from a condo and families looking to enjoy all of the great activities Milton has to offer. (id:60365)
Property Details
| MLS® Number | W12496340 |
| Property Type | Single Family |
| Community Name | 1033 - HA Harrison |
| AmenitiesNearBy | Park, Hospital, Public Transit, Schools |
| EquipmentType | Water Heater |
| Features | Carpet Free |
| ParkingSpaceTotal | 3 |
| RentalEquipmentType | Water Heater |
| Structure | Deck |
Building
| BathroomTotal | 2 |
| BedroomsAboveGround | 2 |
| BedroomsTotal | 2 |
| Age | 6 To 15 Years |
| Appliances | Garage Door Opener Remote(s), All, Dishwasher, Dryer, Garage Door Opener, Stove, Washer, Window Coverings, Refrigerator |
| BasementType | None |
| ConstructionStyleAttachment | Attached |
| CoolingType | Central Air Conditioning |
| ExteriorFinish | Brick, Vinyl Siding |
| FlooringType | Hardwood |
| FoundationType | Concrete |
| HalfBathTotal | 1 |
| HeatingFuel | Natural Gas |
| HeatingType | Forced Air |
| StoriesTotal | 3 |
| SizeInterior | 1100 - 1500 Sqft |
| Type | Row / Townhouse |
| UtilityWater | Municipal Water |
Parking
| Garage |
Land
| Acreage | No |
| LandAmenities | Park, Hospital, Public Transit, Schools |
| Sewer | Sanitary Sewer |
| SizeDepth | 44 Ft ,4 In |
| SizeFrontage | 26 Ft ,7 In |
| SizeIrregular | 26.6 X 44.4 Ft |
| SizeTotalText | 26.6 X 44.4 Ft |
Rooms
| Level | Type | Length | Width | Dimensions |
|---|---|---|---|---|
| Second Level | Living Room | 5.02 m | 4.27 m | 5.02 m x 4.27 m |
| Second Level | Dining Room | 2.95 m | 2.9 m | 2.95 m x 2.9 m |
| Second Level | Kitchen | 4.52 m | 3.12 m | 4.52 m x 3.12 m |
| Third Level | Primary Bedroom | 4.42 m | 3.23 m | 4.42 m x 3.23 m |
| Third Level | Bedroom 2 | 4.42 m | 2.97 m | 4.42 m x 2.97 m |
https://www.realtor.ca/real-estate/29053780/575-speyer-circle-milton-ha-harrison-1033-ha-harrison
Ihab Basha
Broker
2575 Dundas Street West
Mississauga, Ontario L5K 2M6

