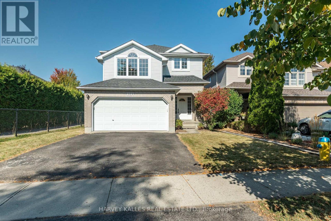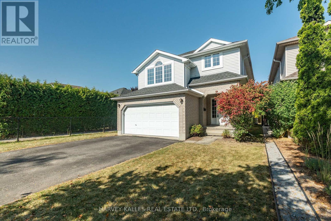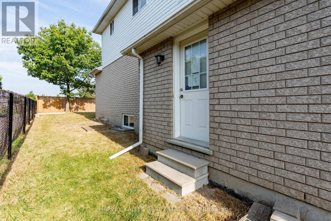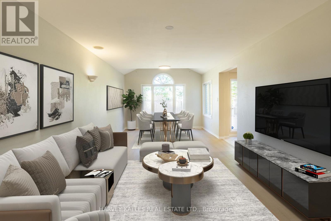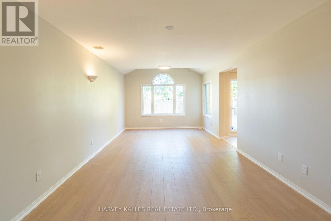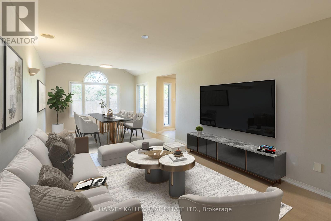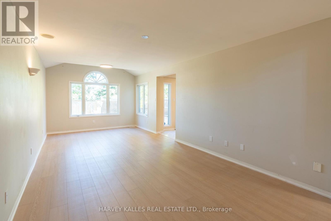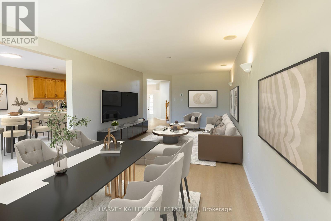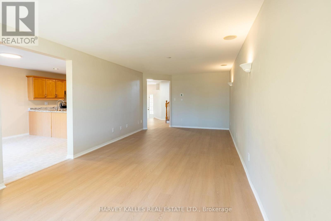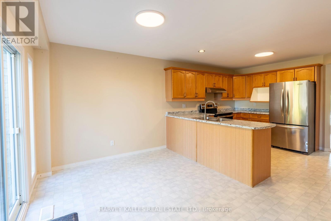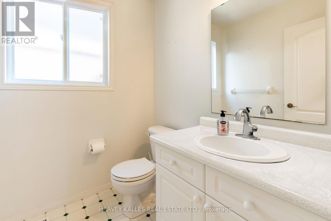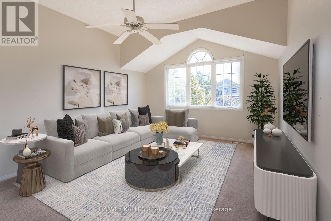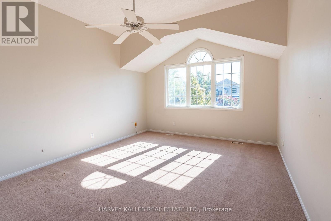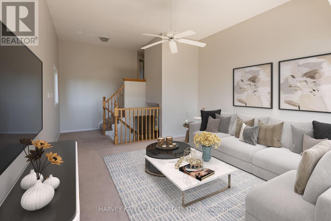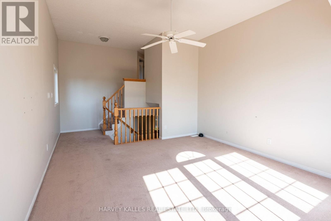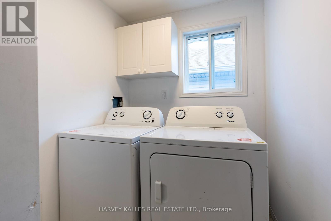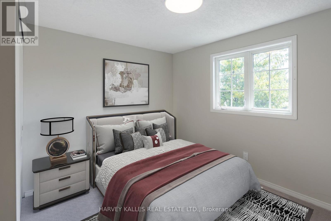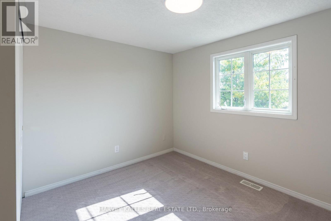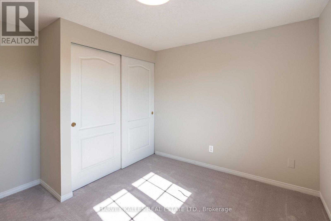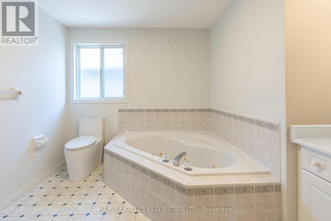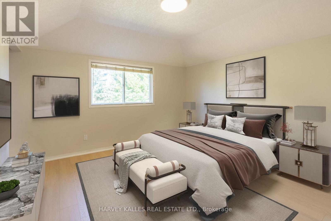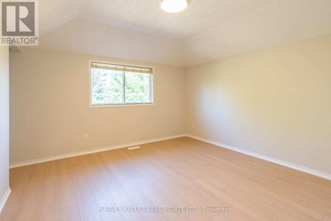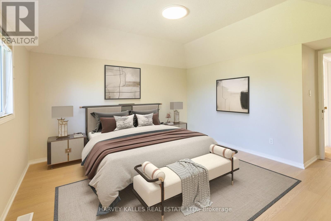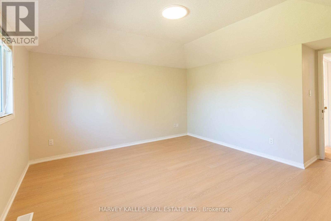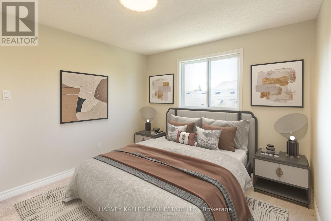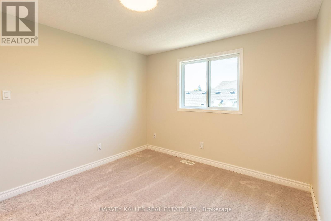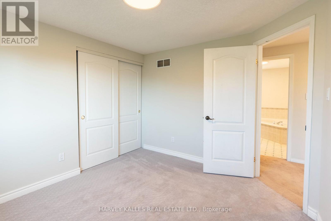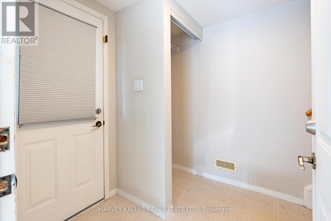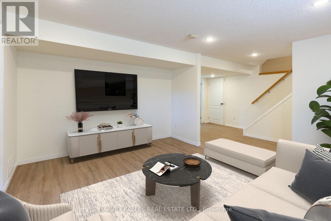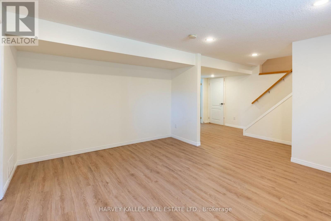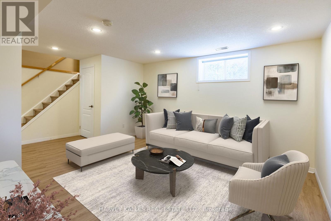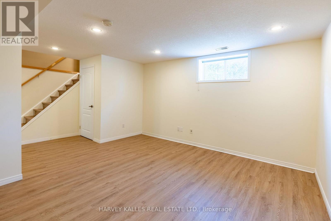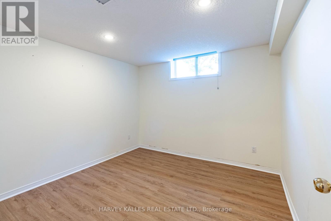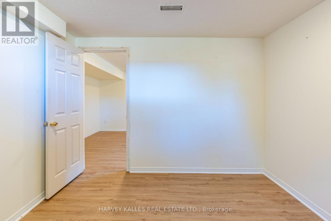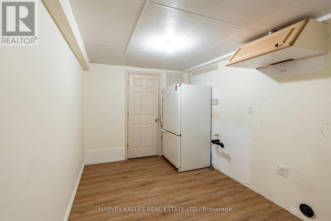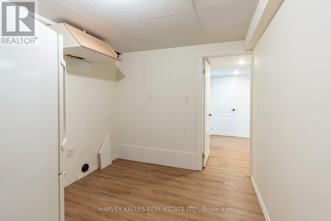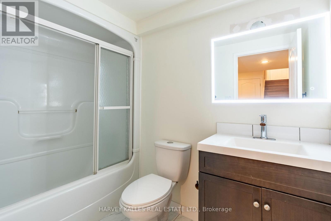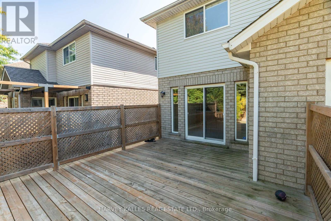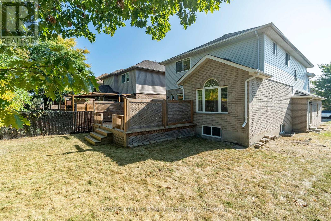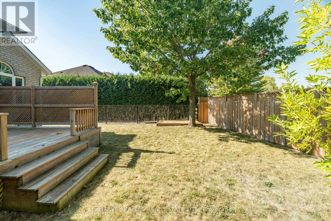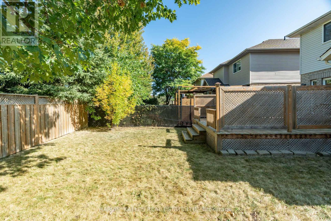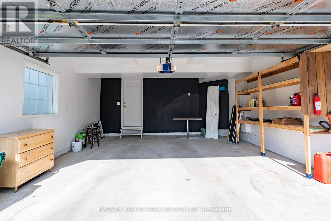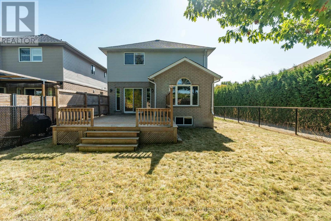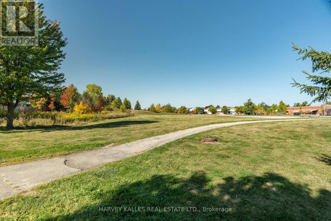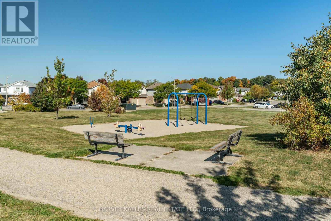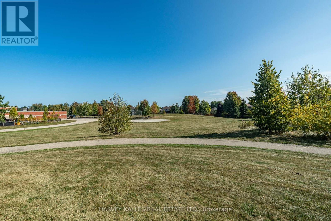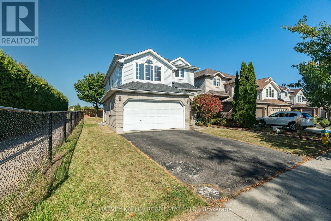573 Windjammer Way Waterloo, Ontario N2K 3Z5
$949,000
Discover a fabulous opportunity to own this perfectly situated 3+1 bedroom detached home, showcasing an optimal layout designed for everyday comfort. Flooded with natural light and backing onto a tranquil park for ultimate privacy no neighbours behind! Enjoy brand new flooring and new light fixtures throughout. An expansive kitchen opens directly onto a party-sized deck, ideal for outdoor entertaining. The lower level features a separate private entrance, full washroom, roughed-in kitchen, roughed-in Laundry, and a large bedroom making it perfect for long-term guests, extended family or a private suite. Upstairs, you'll find generous bedrooms and a dramatic family room with soaring ceilings. Laundry is conveniently located on the 2nd floor. Ideally located just minutes from the University of Waterloo, Laurier University, and with easy access to transit, this bright and inviting home has everything you need for convenient, contemporary living. Don't miss your chance to make it yours! (id:60365)
Property Details
| MLS® Number | X12417719 |
| Property Type | Single Family |
| AmenitiesNearBy | Park, Public Transit |
| Features | Backs On Greenbelt, In-law Suite |
| ParkingSpaceTotal | 4 |
| Structure | Deck |
| ViewType | View |
Building
| BathroomTotal | 4 |
| BedroomsAboveGround | 3 |
| BedroomsBelowGround | 1 |
| BedroomsTotal | 4 |
| Appliances | Dishwasher, Dryer, Range, Stove, Washer, Refrigerator |
| BasementFeatures | Apartment In Basement, Separate Entrance |
| BasementType | N/a |
| ConstructionStyleAttachment | Detached |
| CoolingType | Central Air Conditioning |
| ExteriorFinish | Brick, Vinyl Siding |
| FoundationType | Unknown |
| HalfBathTotal | 1 |
| HeatingFuel | Natural Gas |
| HeatingType | Forced Air |
| StoriesTotal | 2 |
| SizeInterior | 1500 - 2000 Sqft |
| Type | House |
| UtilityWater | Municipal Water |
Parking
| Garage |
Land
| Acreage | No |
| FenceType | Fully Fenced, Fenced Yard |
| LandAmenities | Park, Public Transit |
| Sewer | Sanitary Sewer |
| SizeDepth | 115 Ft ,8 In |
| SizeFrontage | 36 Ft ,4 In |
| SizeIrregular | 36.4 X 115.7 Ft |
| SizeTotalText | 36.4 X 115.7 Ft |
Rooms
| Level | Type | Length | Width | Dimensions |
|---|---|---|---|---|
| Second Level | Primary Bedroom | 3.89 m | 4.79 m | 3.89 m x 4.79 m |
| Second Level | Bedroom 2 | 3.37 m | 3.02 m | 3.37 m x 3.02 m |
| Second Level | Bedroom 3 | 3.27 m | 3.37 m | 3.27 m x 3.37 m |
| Second Level | Laundry Room | 2.16 m | 1.7 m | 2.16 m x 1.7 m |
| Basement | Bedroom | 3.17 m | 3.19 m | 3.17 m x 3.19 m |
| Basement | Bedroom 2 | 2.5 m | 3.46 m | 2.5 m x 3.46 m |
| Basement | Laundry Room | 3.73 m | 1.47 m | 3.73 m x 1.47 m |
| Basement | Living Room | 5.23 m | 6.33 m | 5.23 m x 6.33 m |
| Basement | Kitchen | Measurements not available | ||
| Main Level | Living Room | 3.51 m | 7.78 m | 3.51 m x 7.78 m |
| Main Level | Dining Room | 3.45 m | 2.53 m | 3.45 m x 2.53 m |
| Main Level | Kitchen | 3.45 m | 3.49 m | 3.45 m x 3.49 m |
| In Between | Family Room | 3.98 m | 6.81 m | 3.98 m x 6.81 m |
Utilities
| Cable | Installed |
| Electricity | Installed |
| Sewer | Installed |
https://www.realtor.ca/real-estate/28893399/573-windjammer-way-waterloo
Jorgina Lee
Salesperson
2316 Bloor Street West
Toronto, Ontario M6S 1P2

