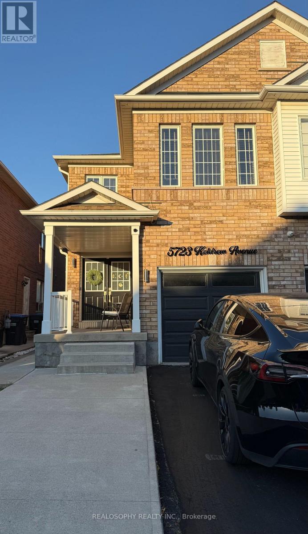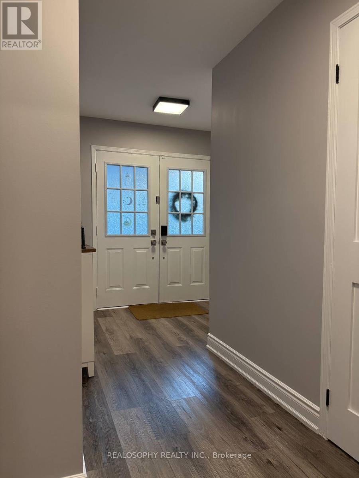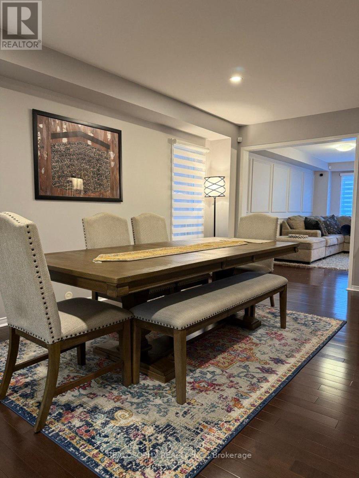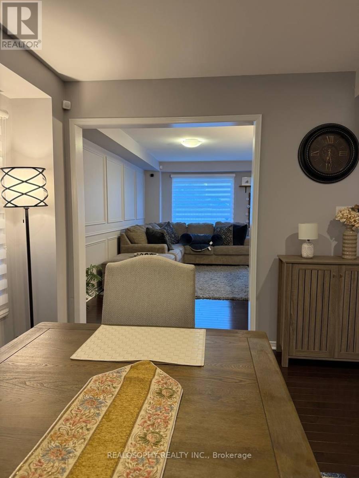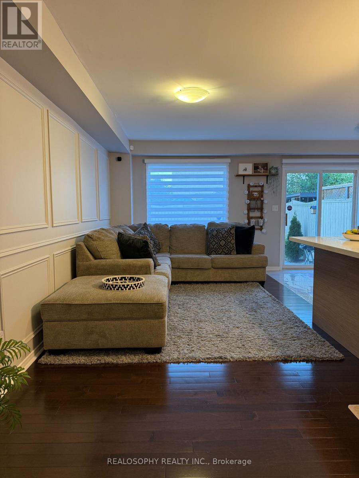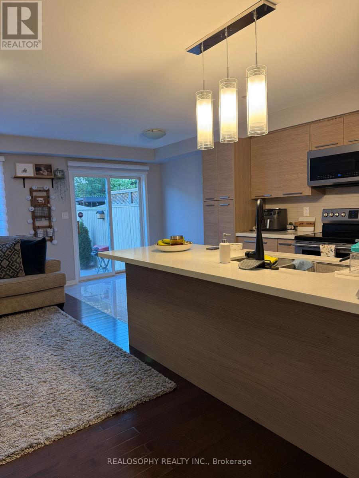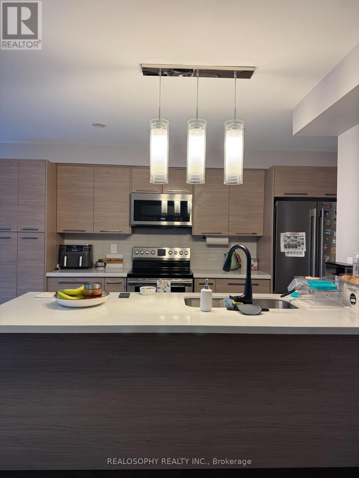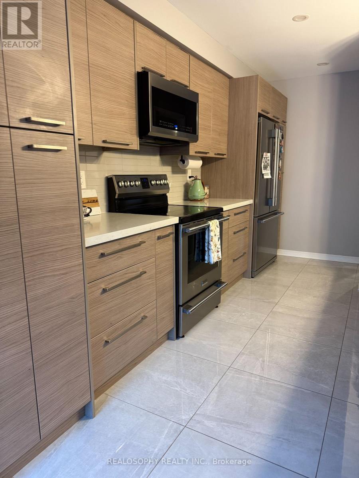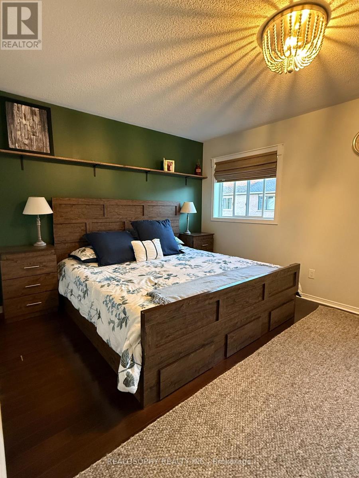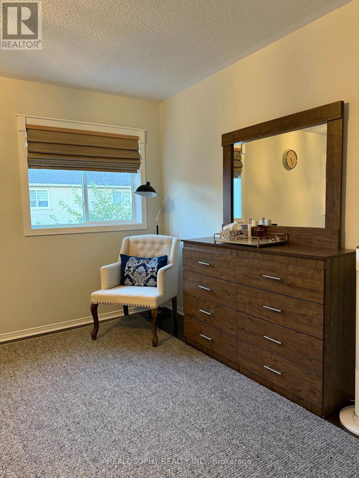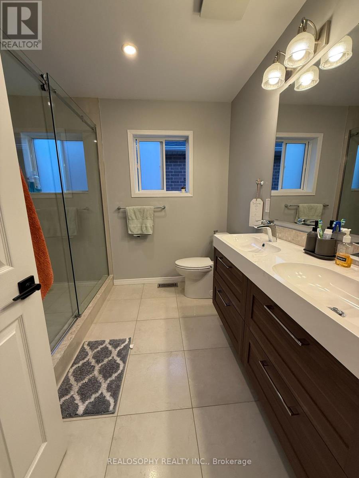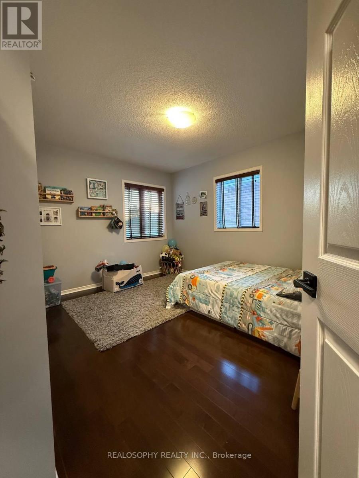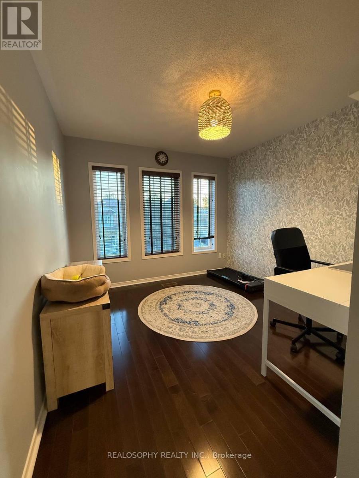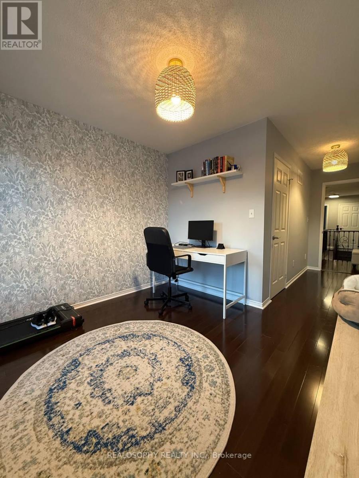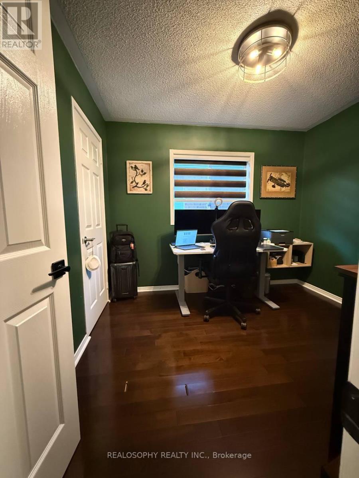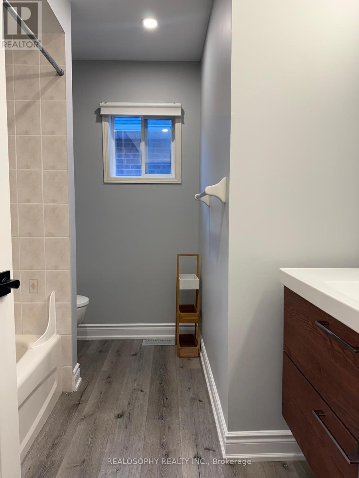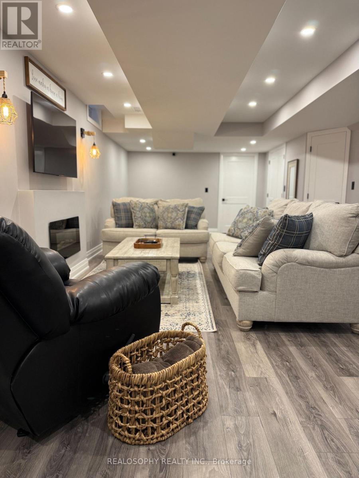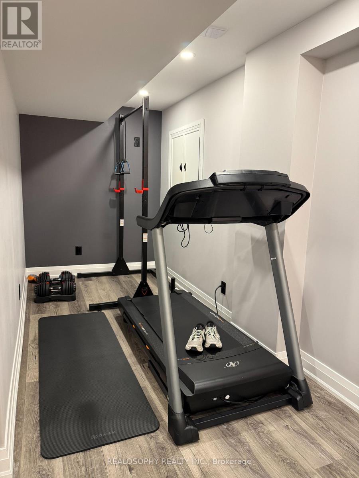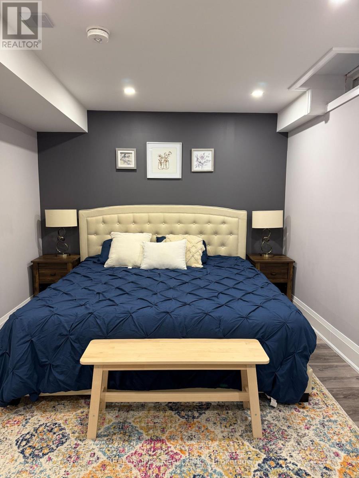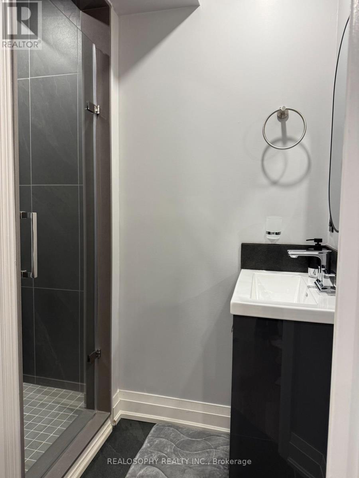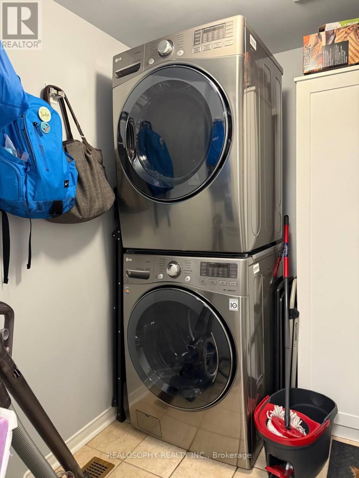5723 Keldrew Avenue Mississauga, Ontario L5M 7B9
$3,800 Monthly
Welcome to this beautifully renovated 4+1 bedroom semi-detached home, offering a perfect blend of modern design and everyday comfort. Fully renovated from top to bottom, this home features a bright and spacious main floor with hardwood floors, pot lights, and an open-concept living and dining area. The custom-made kitchen includes a centre island, stainless steel appliances, quartz countertops, porcelain floors, and a stylish backsplash ideal for cooking and entertaining.Upstairs, you'll find four generous bedrooms, each with ample closet space. The newly finished basement adds versatility with a large bedroom, full bathroom, and plenty of storage, perfect for guests, in-laws, or a home office. Additional highlights include an outlet for an electric car charger and thoughtful modern finishes throughout.Located in a family-friendly neighbourhood close to schools, parks, shopping, and transit. Move-in ready and beautifully updated, this home offers the ideal combination of space, function, and style for comfortable living. (id:60365)
Property Details
| MLS® Number | W12451400 |
| Property Type | Single Family |
| Community Name | Churchill Meadows |
| Features | Carpet Free |
| ParkingSpaceTotal | 3 |
Building
| BathroomTotal | 4 |
| BedroomsAboveGround | 4 |
| BedroomsBelowGround | 1 |
| BedroomsTotal | 5 |
| Appliances | Water Heater, Dishwasher, Dryer, Microwave, Stove, Washer, Window Coverings, Refrigerator |
| BasementDevelopment | Finished |
| BasementType | N/a (finished) |
| ConstructionStyleAttachment | Semi-detached |
| CoolingType | Central Air Conditioning |
| ExteriorFinish | Brick |
| FlooringType | Laminate, Hardwood, Tile |
| FoundationType | Concrete |
| HalfBathTotal | 1 |
| HeatingFuel | Natural Gas |
| HeatingType | Forced Air |
| StoriesTotal | 2 |
| SizeInterior | 1500 - 2000 Sqft |
| Type | House |
| UtilityWater | Municipal Water |
Parking
| Attached Garage | |
| Garage |
Land
| Acreage | No |
| Sewer | Sanitary Sewer |
Rooms
| Level | Type | Length | Width | Dimensions |
|---|---|---|---|---|
| Second Level | Primary Bedroom | 5.16 m | 3.33 m | 5.16 m x 3.33 m |
| Second Level | Bedroom 2 | 3.1 m | 3.63 m | 3.1 m x 3.63 m |
| Second Level | Bedroom 3 | 3.05 m | 3.05 m | 3.05 m x 3.05 m |
| Second Level | Bedroom 4 | 2.69 m | 3.02 m | 2.69 m x 3.02 m |
| Basement | Bedroom | Measurements not available | ||
| Basement | Recreational, Games Room | Measurements not available | ||
| Basement | Exercise Room | Measurements not available | ||
| Main Level | Foyer | 2 m | Measurements not available x 2 m | |
| Main Level | Living Room | 5.4 m | 3.3 m | 5.4 m x 3.3 m |
| Main Level | Dining Room | 5.4 m | 3.3 m | 5.4 m x 3.3 m |
| Main Level | Kitchen | 2.79 m | 4.55 m | 2.79 m x 4.55 m |
| Main Level | Eating Area | 2.79 m | 4.55 m | 2.79 m x 4.55 m |
| Main Level | Family Room | 5.16 m | 2.7 m | 5.16 m x 2.7 m |
Maria Tikhanina
Broker
1152 Queen Street East
Toronto, Ontario M4M 1L2
Anastasia Spozito
Broker
1152 Queen Street East
Toronto, Ontario M4M 1L2

