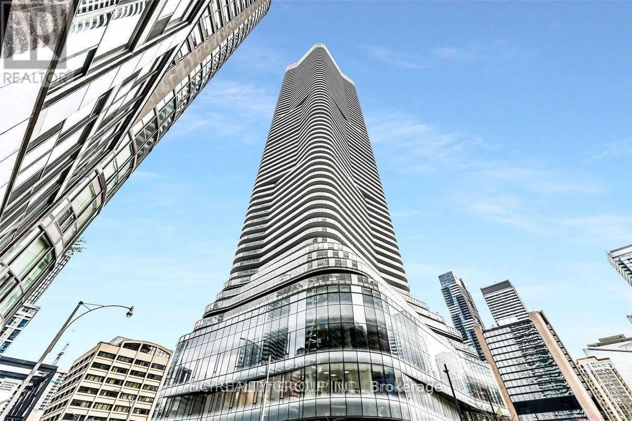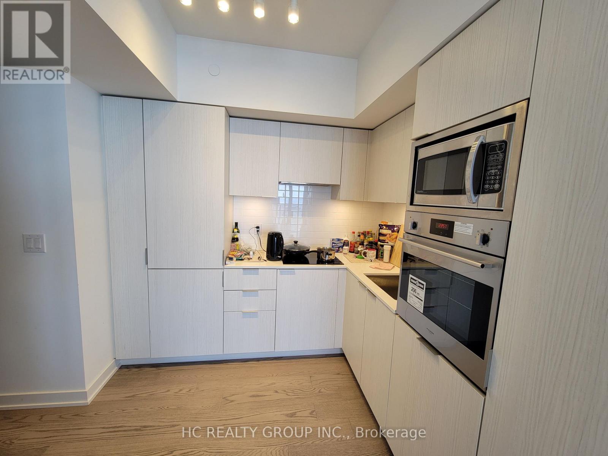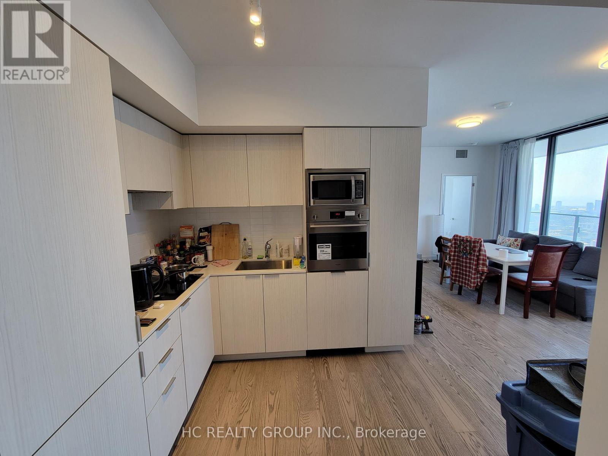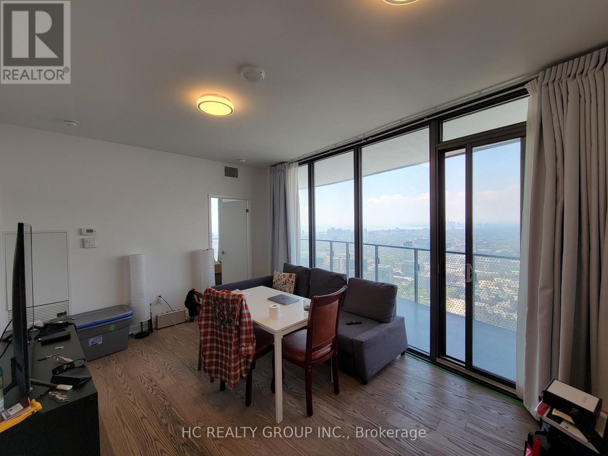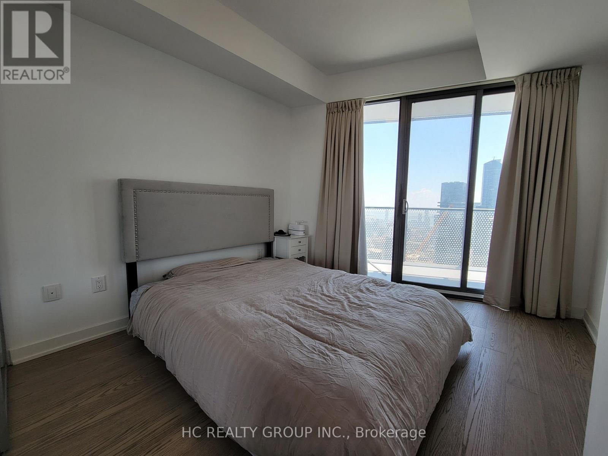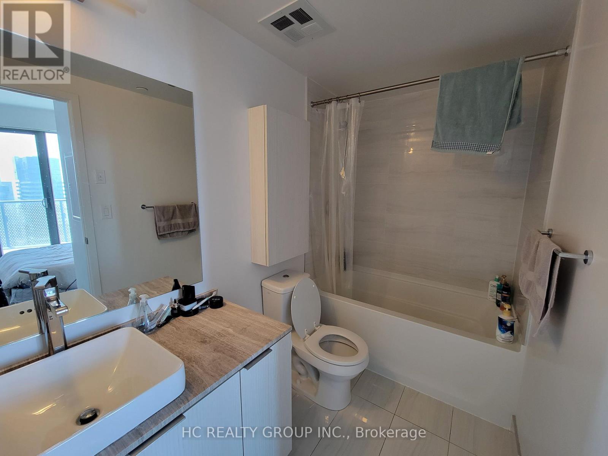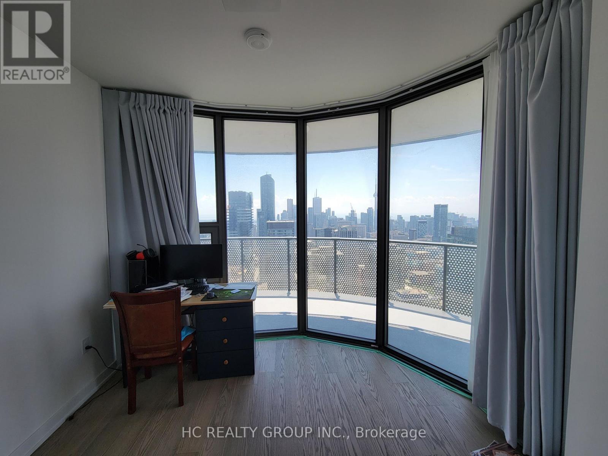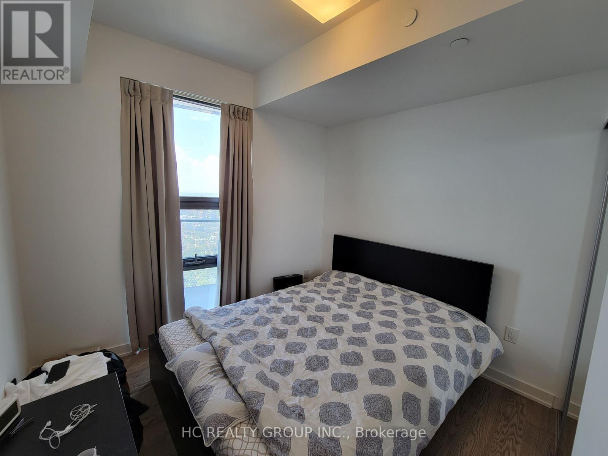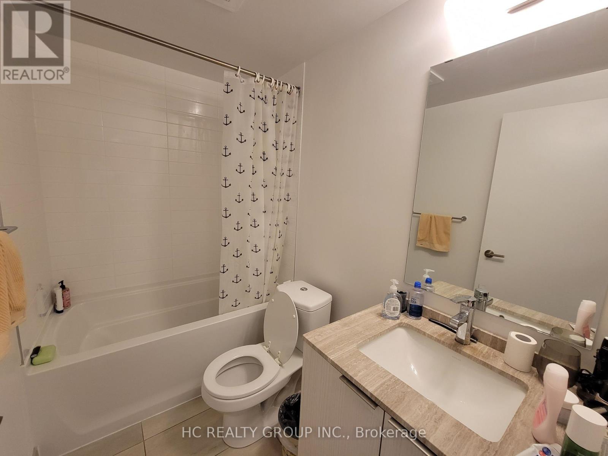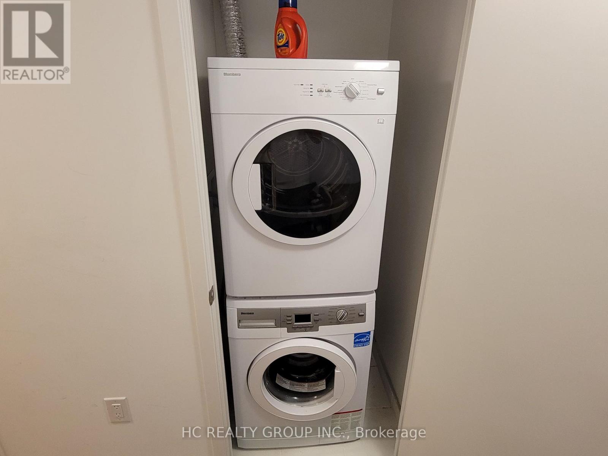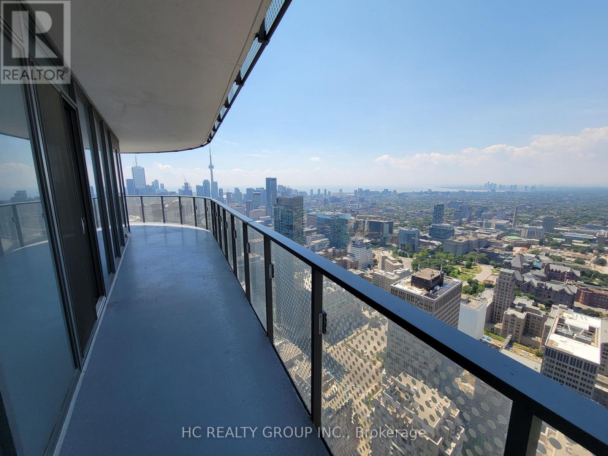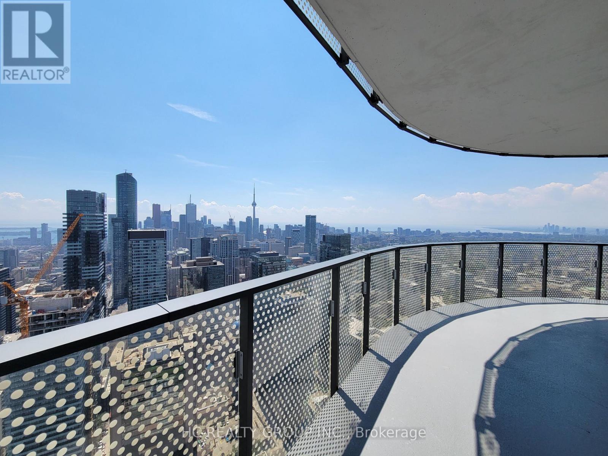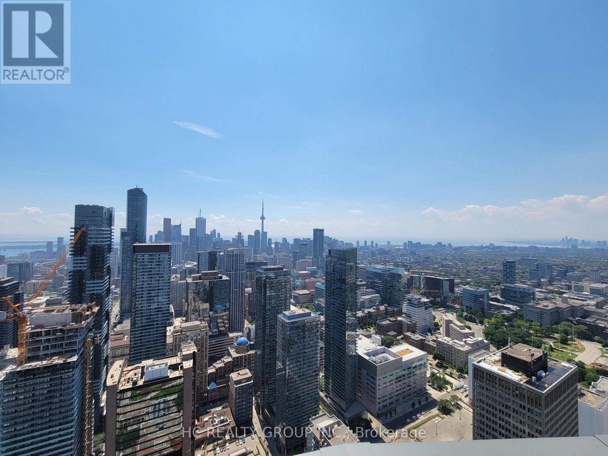5705 - 11 Wellesley Street W Toronto, Ontario M4Y 1E8
3 Bedroom
2 Bathroom
800 - 899 sqft
Central Air Conditioning
Forced Air
$4,100 Monthly
Luxury Condo, 11 Wellesley On The Park At Heart Of Down Town, Southwest Unobstructed City & Lake View With The Biggest Wrapped Around Terrance. Prime Yonge/Wellesley Location. Very Bright And Functional Layout, Modern Kitchen With B/I Appliances, Steps To U Of T & Ryerson U, Wellesley Subway, 24Hrs Supermarket, Yorkville Shopping, Financial District And More. (id:60365)
Property Details
| MLS® Number | C12555224 |
| Property Type | Single Family |
| Neigbourhood | University—Rosedale |
| Community Name | Bay Street Corridor |
| CommunityFeatures | Pets Not Allowed |
| Features | Balcony, Carpet Free |
| ParkingSpaceTotal | 1 |
Building
| BathroomTotal | 2 |
| BedroomsAboveGround | 3 |
| BedroomsTotal | 3 |
| Age | 0 To 5 Years |
| Appliances | Cooktop, Dishwasher, Microwave, Hood Fan, Refrigerator |
| BasementType | None |
| CoolingType | Central Air Conditioning |
| ExteriorFinish | Concrete |
| FlooringType | Laminate, Ceramic |
| HeatingFuel | Natural Gas |
| HeatingType | Forced Air |
| SizeInterior | 800 - 899 Sqft |
| Type | Apartment |
Parking
| Underground | |
| Garage |
Land
| Acreage | No |
Rooms
| Level | Type | Length | Width | Dimensions |
|---|---|---|---|---|
| Main Level | Primary Bedroom | 3.36 m | 3.3 m | 3.36 m x 3.3 m |
| Main Level | Bedroom 2 | 2.83 m | 2.75 m | 2.83 m x 2.75 m |
| Main Level | Bedroom 3 | 3.52 m | 3.3 m | 3.52 m x 3.3 m |
| Main Level | Bathroom | 2.83 m | 1.75 m | 2.83 m x 1.75 m |
| Main Level | Bathroom | 2.85 m | 1.75 m | 2.85 m x 1.75 m |
| Main Level | Living Room | 5.1 m | 3.52 m | 5.1 m x 3.52 m |
| Main Level | Dining Room | 5.1 m | 3.52 m | 5.1 m x 3.52 m |
| Main Level | Kitchen | 2.72 m | 2.5 m | 2.72 m x 2.5 m |
Jason Zheng
Broker
Hc Realty Group Inc.
9206 Leslie St 2nd Flr
Richmond Hill, Ontario L4B 2N8
9206 Leslie St 2nd Flr
Richmond Hill, Ontario L4B 2N8

