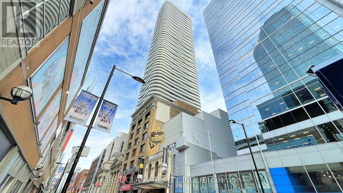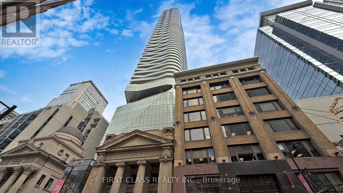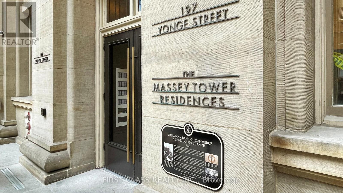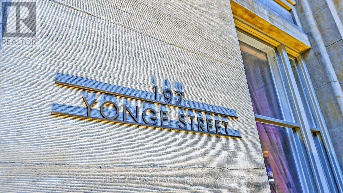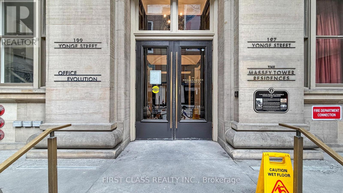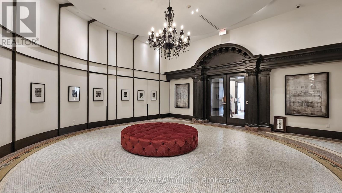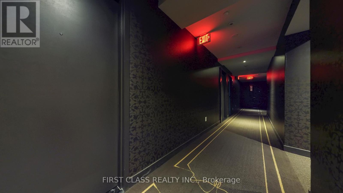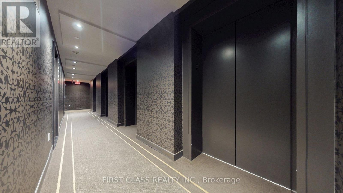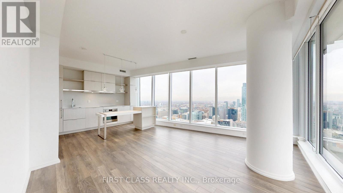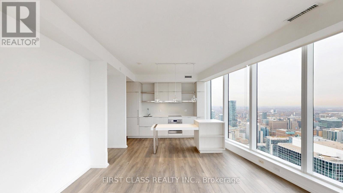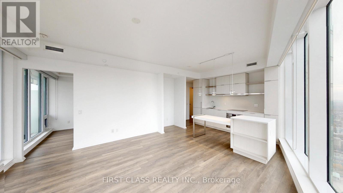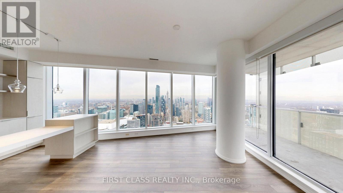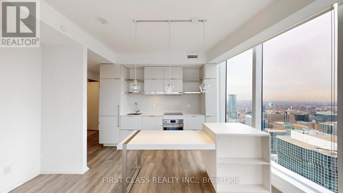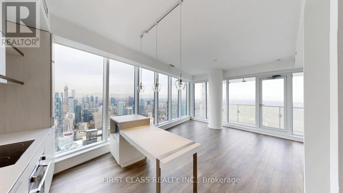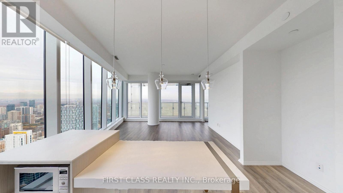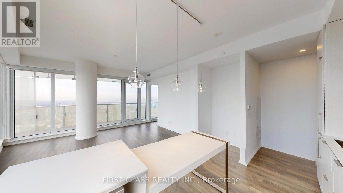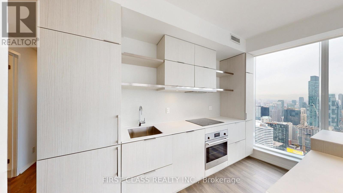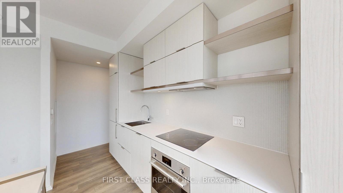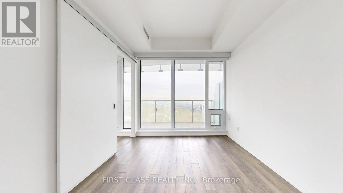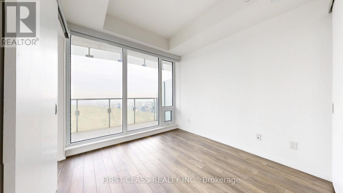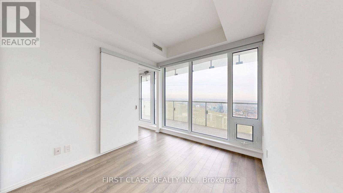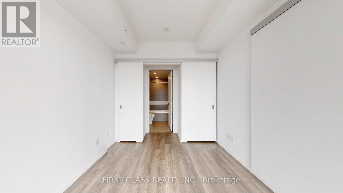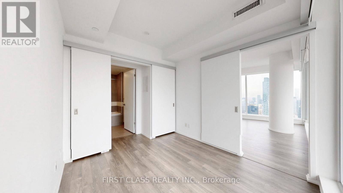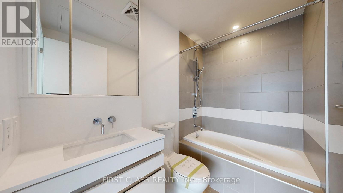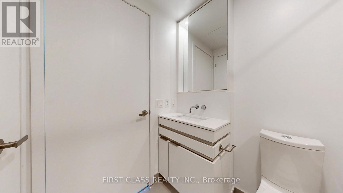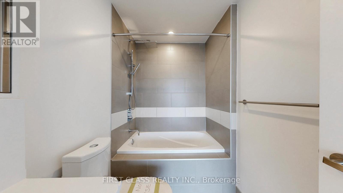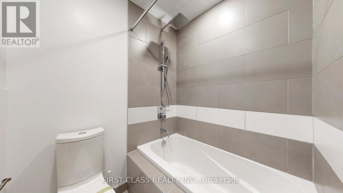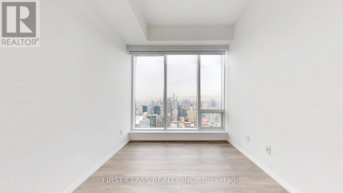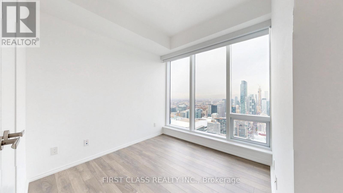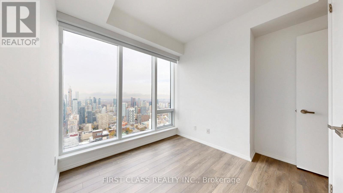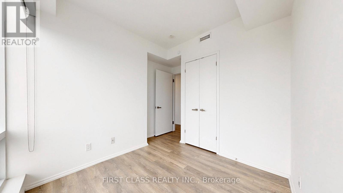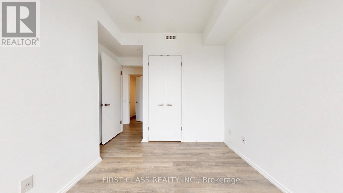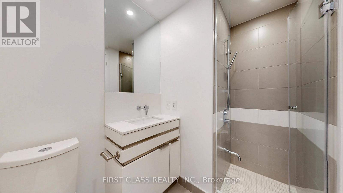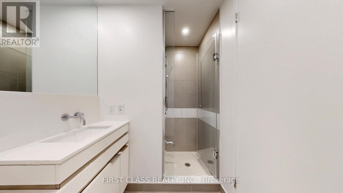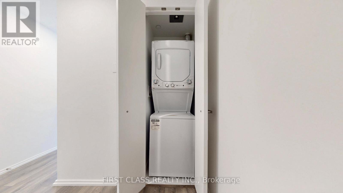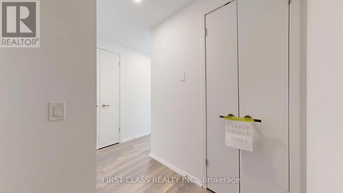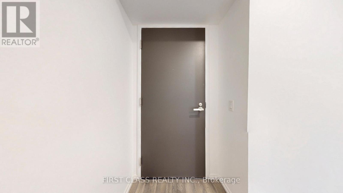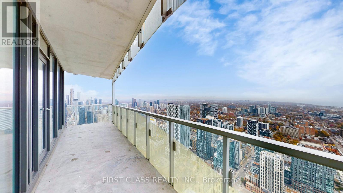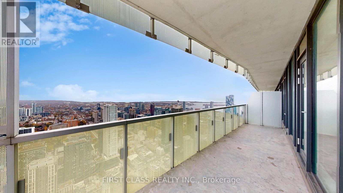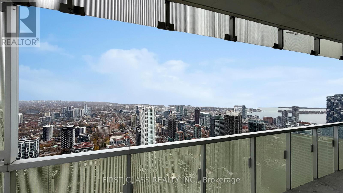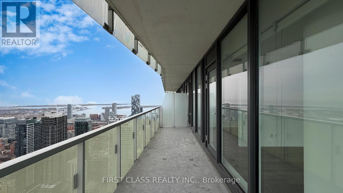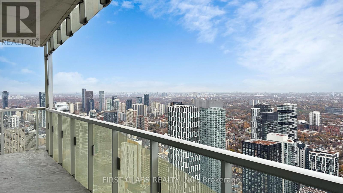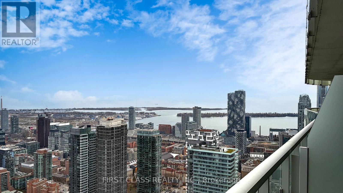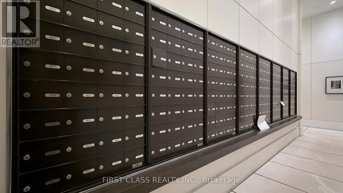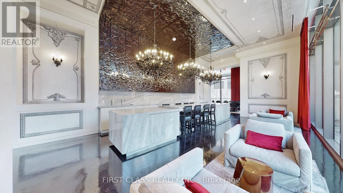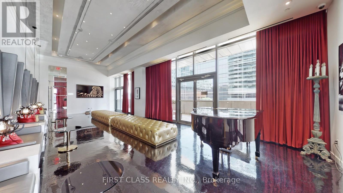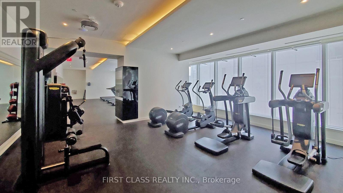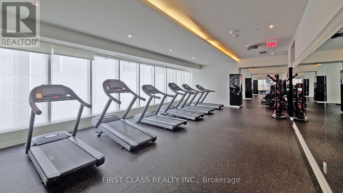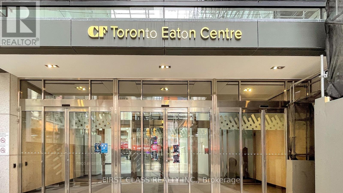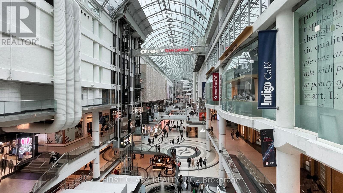5702 - 197 Yonge Street Toronto, Ontario M5B 0C1
2 Bedroom
2 Bathroom
800 - 899 sqft
Central Air Conditioning
Forced Air
$889,000Maintenance, Common Area Maintenance, Insurance, Parking
$1,147.17 Monthly
Maintenance, Common Area Maintenance, Insurance, Parking
$1,147.17 MonthlyAlmost Brand New Condition, 2 Bedrooms Luxury Residence at Massey Tower. Stunning 2 Bed 2 Full Bath Split Bdrm Layout Corner Unit Offers: 9 Ft Floor To Ceiling Windows, Granite Counter Tops W/Backsplash, B/I Appliances, Smooth Ceiling, Large Balcony, Across From Eaton Centre, Queen Subway Station & Walking Distance To Ryerson Uni, St. Michael Hospital, Financial District,City Hall, Restaurants, Massey Hall + Entertainment & Shopping. 24/7 Concierge, Massey Fitness Club and more. Property Is Being Sold "As-Is Where-Is". (id:60365)
Property Details
| MLS® Number | C12551078 |
| Property Type | Single Family |
| Community Name | Church-Yonge Corridor |
| AmenitiesNearBy | Hospital, Public Transit |
| CommunityFeatures | Pets Allowed With Restrictions |
| Features | Balcony |
| ParkingSpaceTotal | 1 |
| ViewType | View |
Building
| BathroomTotal | 2 |
| BedroomsAboveGround | 2 |
| BedroomsTotal | 2 |
| Age | 0 To 5 Years |
| Amenities | Security/concierge, Exercise Centre, Party Room, Storage - Locker |
| Appliances | Blinds, Dishwasher, Dryer, Stove, Washer, Refrigerator |
| BasementType | None |
| CoolingType | Central Air Conditioning |
| ExteriorFinish | Concrete |
| HeatingFuel | Natural Gas |
| HeatingType | Forced Air |
| SizeInterior | 800 - 899 Sqft |
| Type | Apartment |
Parking
| Underground | |
| Garage |
Land
| Acreage | No |
| LandAmenities | Hospital, Public Transit |
Rooms
| Level | Type | Length | Width | Dimensions |
|---|---|---|---|---|
| Flat | Living Room | 6.55 m | 4.79 m | 6.55 m x 4.79 m |
| Flat | Dining Room | 6.55 m | 4.79 m | 6.55 m x 4.79 m |
| Flat | Kitchen | 6.55 m | 4.79 m | 6.55 m x 4.79 m |
| Flat | Primary Bedroom | 3.11 m | 2.8 m | 3.11 m x 2.8 m |
| Flat | Bedroom 2 | 2.89 m | 2.59 m | 2.89 m x 2.59 m |
Priscilla Lok
Salesperson
First Class Realty Inc.
7481 Woodbine Ave #203
Markham, Ontario L3R 2W1
7481 Woodbine Ave #203
Markham, Ontario L3R 2W1

