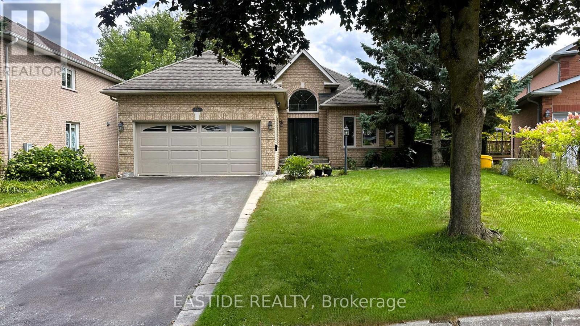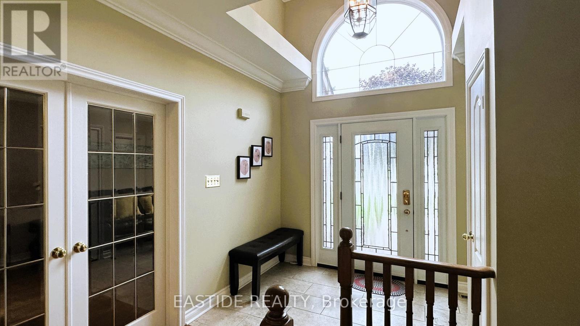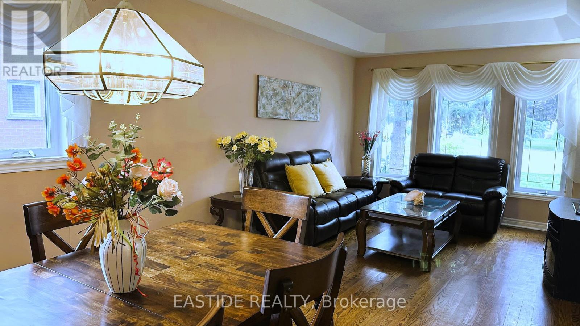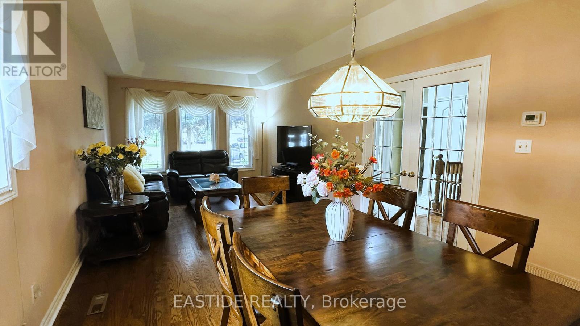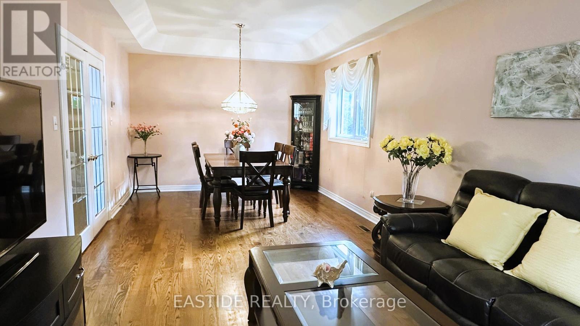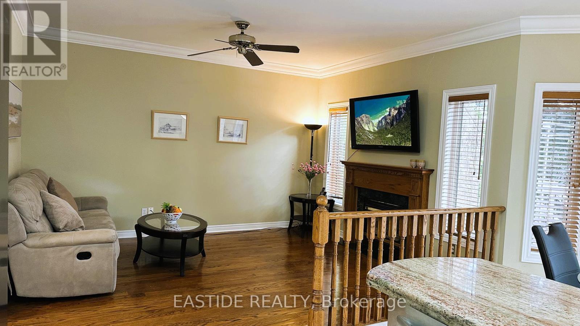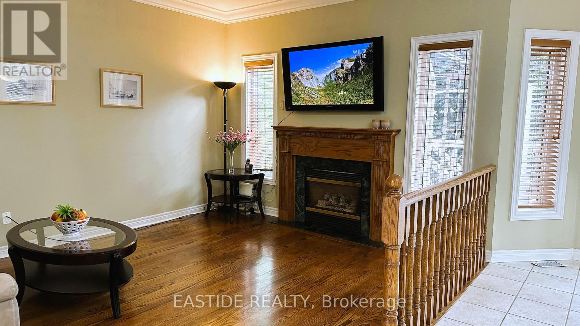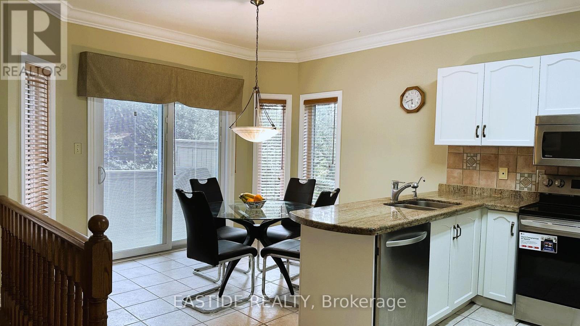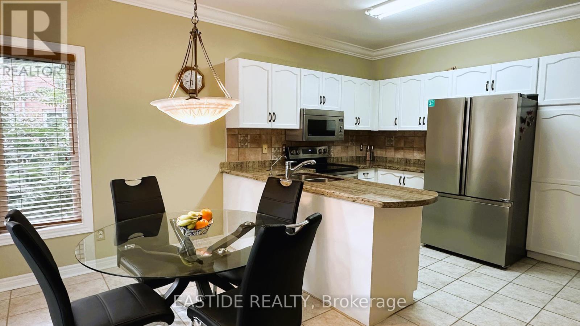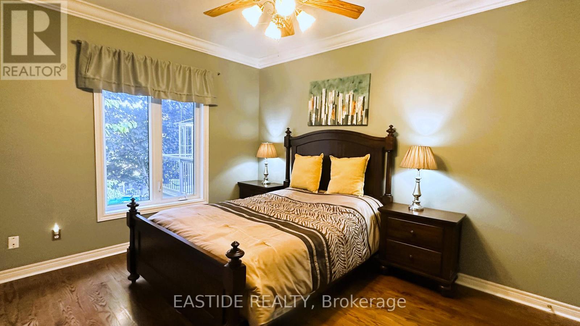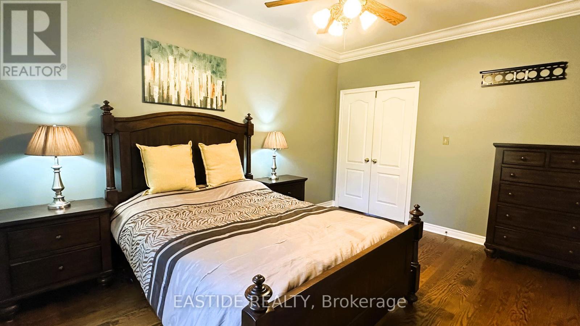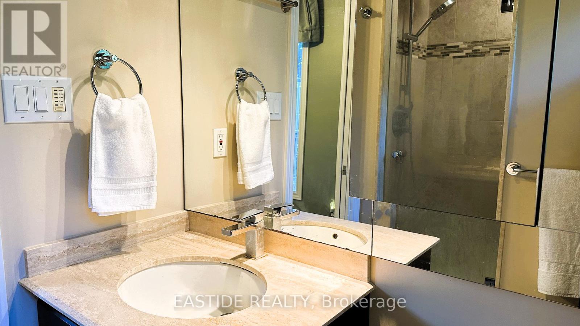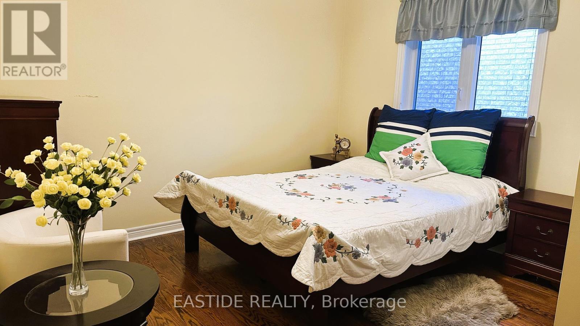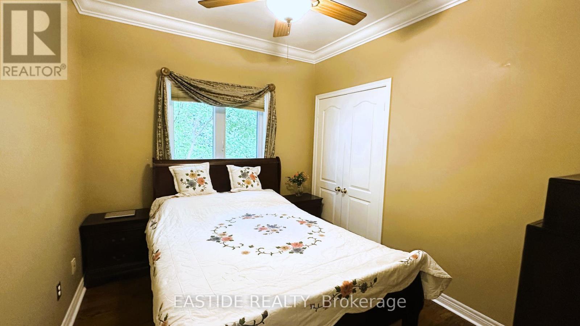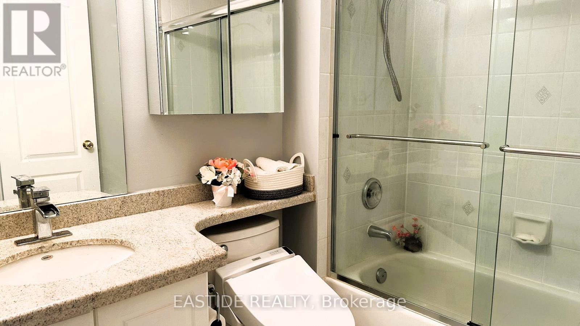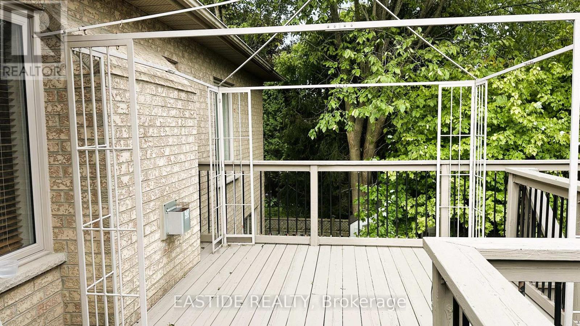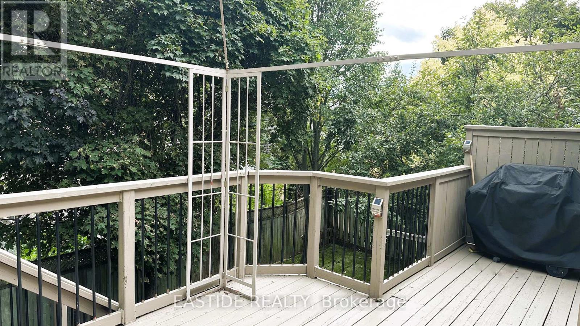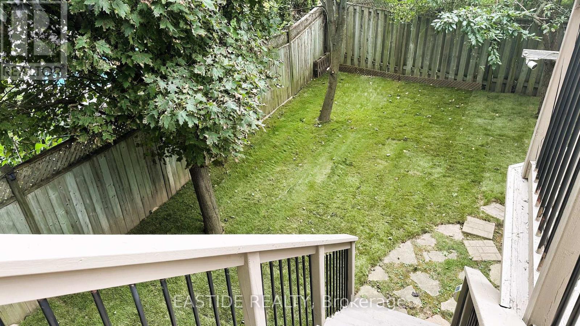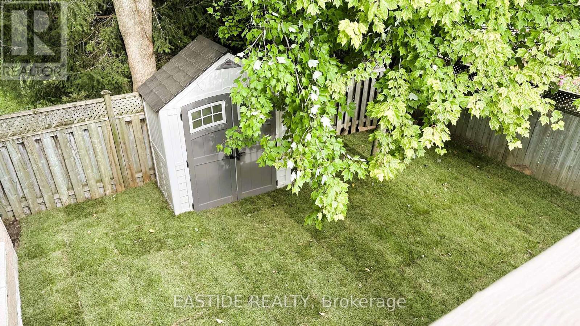570 Roeder Court Newmarket, Ontario L3Y 8C2
5 Bedroom
4 Bathroom
1500 - 2000 sqft
Bungalow
Fireplace
Central Air Conditioning
Forced Air
$1,458,000
Welcome to 570 Roeder Ct, Newmarket! This beautiful 3 +2 bedroom, 2+2 bathroom home sits on a generous 50 x 123 ft lot with long driveway in a quiet, family-friendly neighborhood. Featuring a fully finished walk-out basement separate entrance with 2 bedrooms and 2 bathrooms and full kitchen, perfect for additional cash flow or multi-generation living. Bright and spacious layout, modern finishes, and move-in ready. Convenient location close to schools, parks, shopping, and transit. A fantastic opportunity for both end-users and investors! (id:60365)
Property Details
| MLS® Number | N12366836 |
| Property Type | Single Family |
| Community Name | Gorham-College Manor |
| AmenitiesNearBy | Hospital, Park, Schools |
| CommunityFeatures | Community Centre |
| EquipmentType | Water Heater |
| Features | Wooded Area, Ravine, Carpet Free |
| ParkingSpaceTotal | 7 |
| RentalEquipmentType | Water Heater |
Building
| BathroomTotal | 4 |
| BedroomsAboveGround | 3 |
| BedroomsBelowGround | 2 |
| BedroomsTotal | 5 |
| Age | 16 To 30 Years |
| Appliances | Garage Door Opener Remote(s), Dishwasher, Dryer, Stove, Washer, Window Coverings, Refrigerator |
| ArchitecturalStyle | Bungalow |
| BasementDevelopment | Finished |
| BasementFeatures | Walk Out |
| BasementType | N/a (finished), N/a |
| ConstructionStyleAttachment | Detached |
| CoolingType | Central Air Conditioning |
| ExteriorFinish | Brick |
| FireplacePresent | Yes |
| FlooringType | Laminate, Hardwood, Ceramic |
| FoundationType | Concrete |
| HeatingFuel | Natural Gas |
| HeatingType | Forced Air |
| StoriesTotal | 1 |
| SizeInterior | 1500 - 2000 Sqft |
| Type | House |
| UtilityWater | Municipal Water |
Parking
| Attached Garage | |
| Garage |
Land
| Acreage | No |
| LandAmenities | Hospital, Park, Schools |
| Sewer | Sanitary Sewer |
| SizeDepth | 123 Ft |
| SizeFrontage | 49 Ft ,9 In |
| SizeIrregular | 49.8 X 123 Ft ; W 113 R 65 Ft |
| SizeTotalText | 49.8 X 123 Ft ; W 113 R 65 Ft |
| ZoningDescription | Residential |
Rooms
| Level | Type | Length | Width | Dimensions |
|---|---|---|---|---|
| Basement | Bedroom | 3.5 m | 3.5 m | 3.5 m x 3.5 m |
| Basement | Kitchen | 5 m | 3.5 m | 5 m x 3.5 m |
| Basement | Living Room | 4.5 m | 4 m | 4.5 m x 4 m |
| Basement | Bedroom | 4 m | 3.5 m | 4 m x 3.5 m |
| Main Level | Living Room | 3.9 m | 3.37 m | 3.9 m x 3.37 m |
| Main Level | Dining Room | 3.37 m | 3.3 m | 3.37 m x 3.3 m |
| Main Level | Kitchen | 3.37 m | 2.7 m | 3.37 m x 2.7 m |
| Main Level | Eating Area | 3.37 m | 2.7 m | 3.37 m x 2.7 m |
| Main Level | Family Room | 4.29 m | 3.45 m | 4.29 m x 3.45 m |
| Main Level | Primary Bedroom | 4.29 m | 3.3 m | 4.29 m x 3.3 m |
| Main Level | Bedroom 2 | 3.3 m | 2.7 m | 3.3 m x 2.7 m |
| Main Level | Bedroom 3 | 3.6 m | 3.49 m | 3.6 m x 3.49 m |
James Lin
Broker of Record
Eastide Realty
7030 Woodbine Ave #907
Markham, Ontario L3R 6G2
7030 Woodbine Ave #907
Markham, Ontario L3R 6G2

