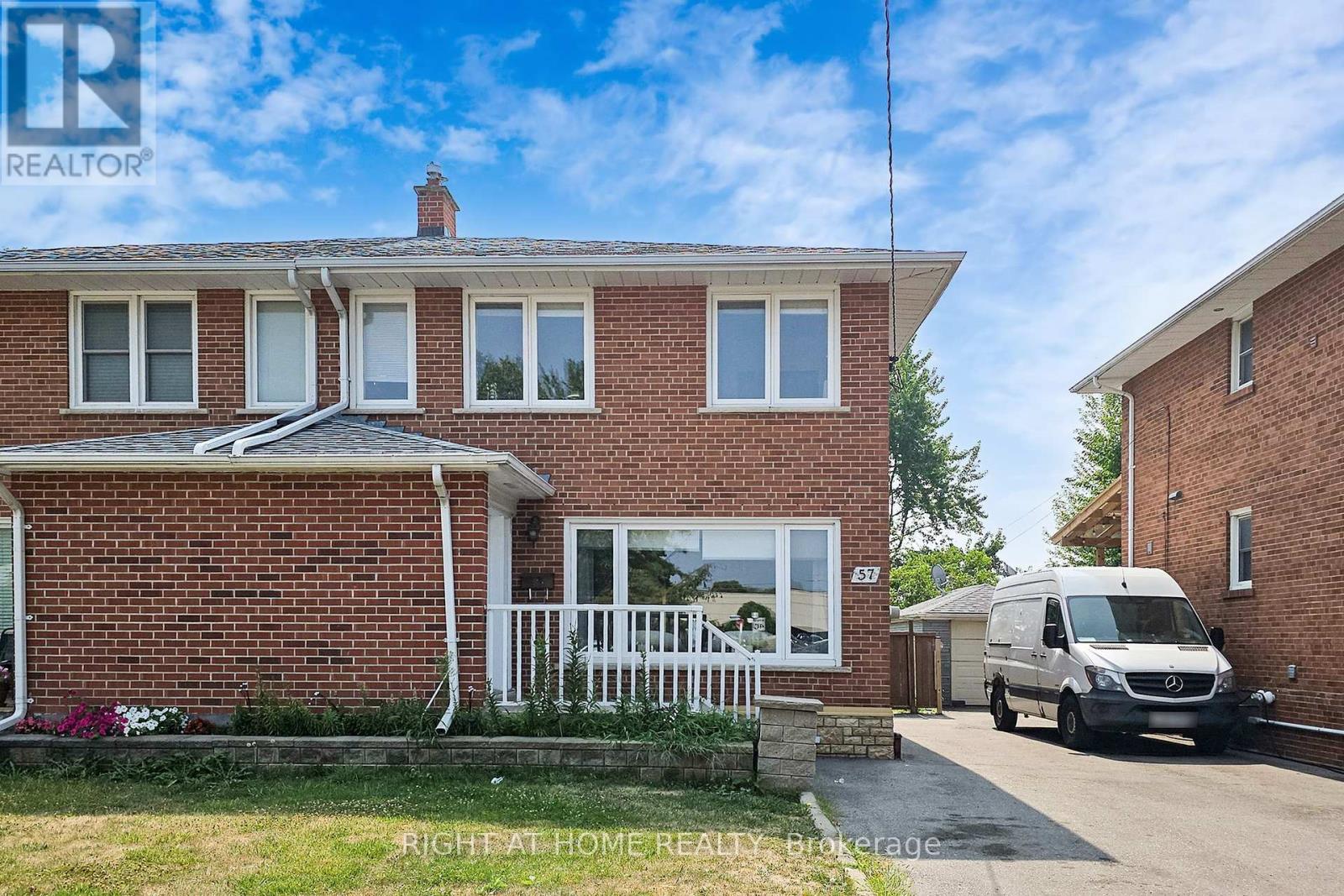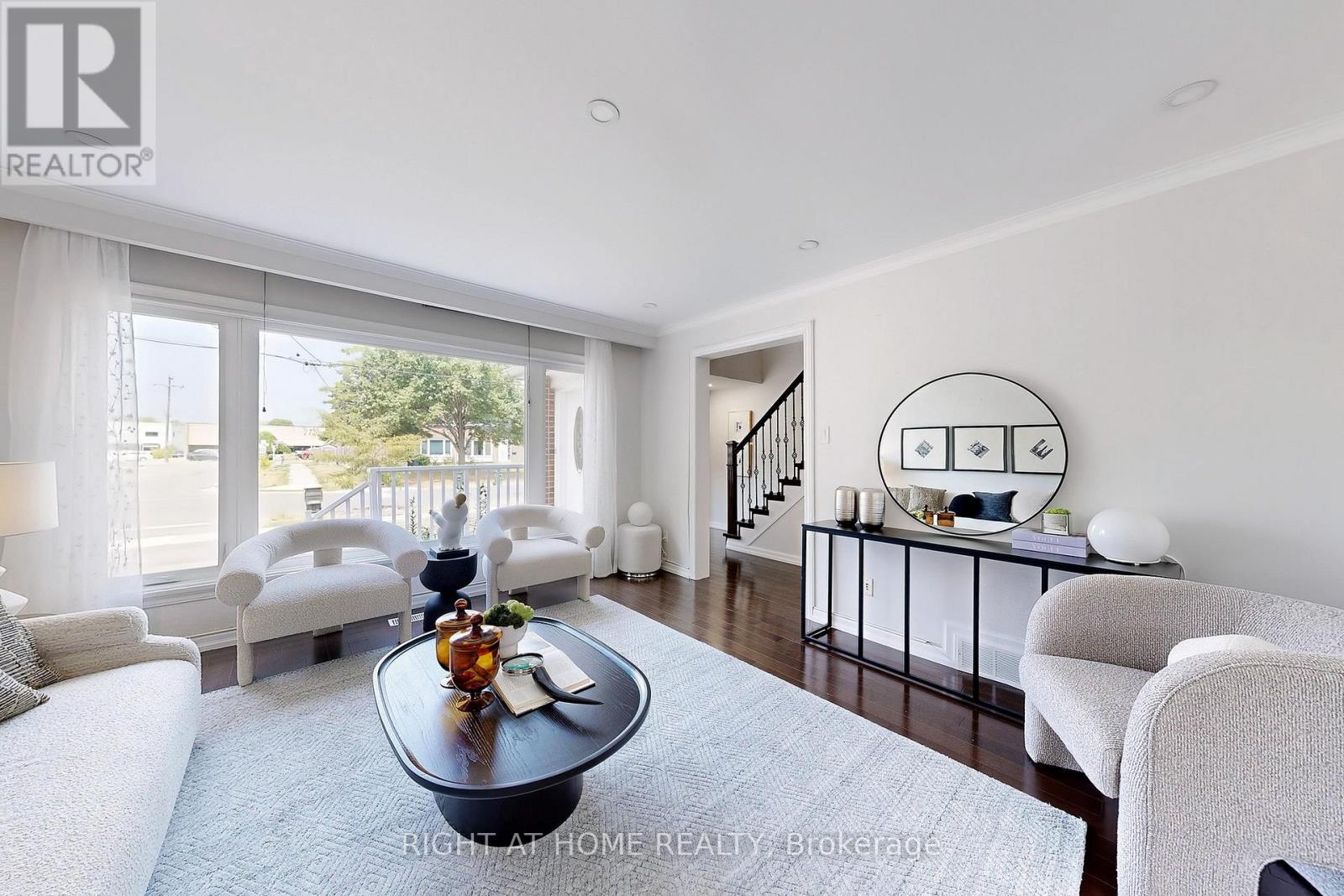57 Wyndcliff Crescent Toronto, Ontario M4A 2J9
$899,998
Welcome to 57 Wyndcliff Crescent, nestled in the popular, secluded and much sought after neighbourhood of Victoria Village. Tons of natural light throughout. The open concept, spacious kitchen is perfect for entertaining family and friends featuring a walkout to a large backyard. Hardwood floors throughout, adding warmth and charm. The basement bedroom is versatile with the layout and can be used as a rec room. With a private drive and a massive, fenced yard, there's plenty of outdoor space for relaxation & play. Recent upgrades include new flooring in Kitchen, Fresh paint throughout and Pot lights. Self Contained Basement Unit with a Full Kitchen, Washroom and Laundry. Great opportunity for Rental Income. This location is surrounded by parks, playgrounds, tennis courts, and ball fields, making it perfect for active families. Nearby schools and shopping add convenience, while easy access to the DVP & 401 ensures you're well-connected. This home shows beautifully- move in and enjoy! (id:60365)
Open House
This property has open houses!
2:00 pm
Ends at:4:00 pm
2:00 pm
Ends at:4:00 pm
Property Details
| MLS® Number | C12334017 |
| Property Type | Single Family |
| Community Name | Victoria Village |
| AmenitiesNearBy | Public Transit, Schools |
| Features | Carpet Free |
| ParkingSpaceTotal | 4 |
Building
| BathroomTotal | 3 |
| BedroomsAboveGround | 4 |
| BedroomsTotal | 4 |
| Appliances | Dishwasher, Dryer, Hood Fan, Stove, Washer, Refrigerator |
| BasementDevelopment | Finished |
| BasementType | N/a (finished) |
| ConstructionStyleAttachment | Semi-detached |
| CoolingType | Central Air Conditioning |
| ExteriorFinish | Brick |
| FlooringType | Hardwood, Ceramic, Laminate |
| FoundationType | Unknown |
| HalfBathTotal | 1 |
| HeatingFuel | Natural Gas |
| HeatingType | Forced Air |
| StoriesTotal | 2 |
| SizeInterior | 1100 - 1500 Sqft |
| Type | House |
| UtilityWater | Municipal Water |
Parking
| No Garage |
Land
| Acreage | No |
| LandAmenities | Public Transit, Schools |
| Sewer | Sanitary Sewer |
| SizeDepth | 125 Ft |
| SizeFrontage | 30 Ft |
| SizeIrregular | 30 X 125 Ft |
| SizeTotalText | 30 X 125 Ft |
Rooms
| Level | Type | Length | Width | Dimensions |
|---|---|---|---|---|
| Second Level | Primary Bedroom | 3.5 m | 3.15 m | 3.5 m x 3.15 m |
| Second Level | Bedroom 2 | 3.3 m | 2.77 m | 3.3 m x 2.77 m |
| Second Level | Bedroom 3 | 3 m | 2.64 m | 3 m x 2.64 m |
| Second Level | Bedroom 4 | 3.25 m | 2.2 m | 3.25 m x 2.2 m |
| Basement | Recreational, Games Room | 4.04 m | 6 m | 4.04 m x 6 m |
| Basement | Kitchen | 5 m | 3.5 m | 5 m x 3.5 m |
| Main Level | Living Room | 4.25 m | 4.02 m | 4.25 m x 4.02 m |
| Main Level | Dining Room | 4.22 m | 2.45 m | 4.22 m x 2.45 m |
| Main Level | Kitchen | 5.3 m | 3.35 m | 5.3 m x 3.35 m |
Carol Chen
Salesperson
1550 16th Avenue Bldg B Unit 3 & 4
Richmond Hill, Ontario L4B 3K9

















































