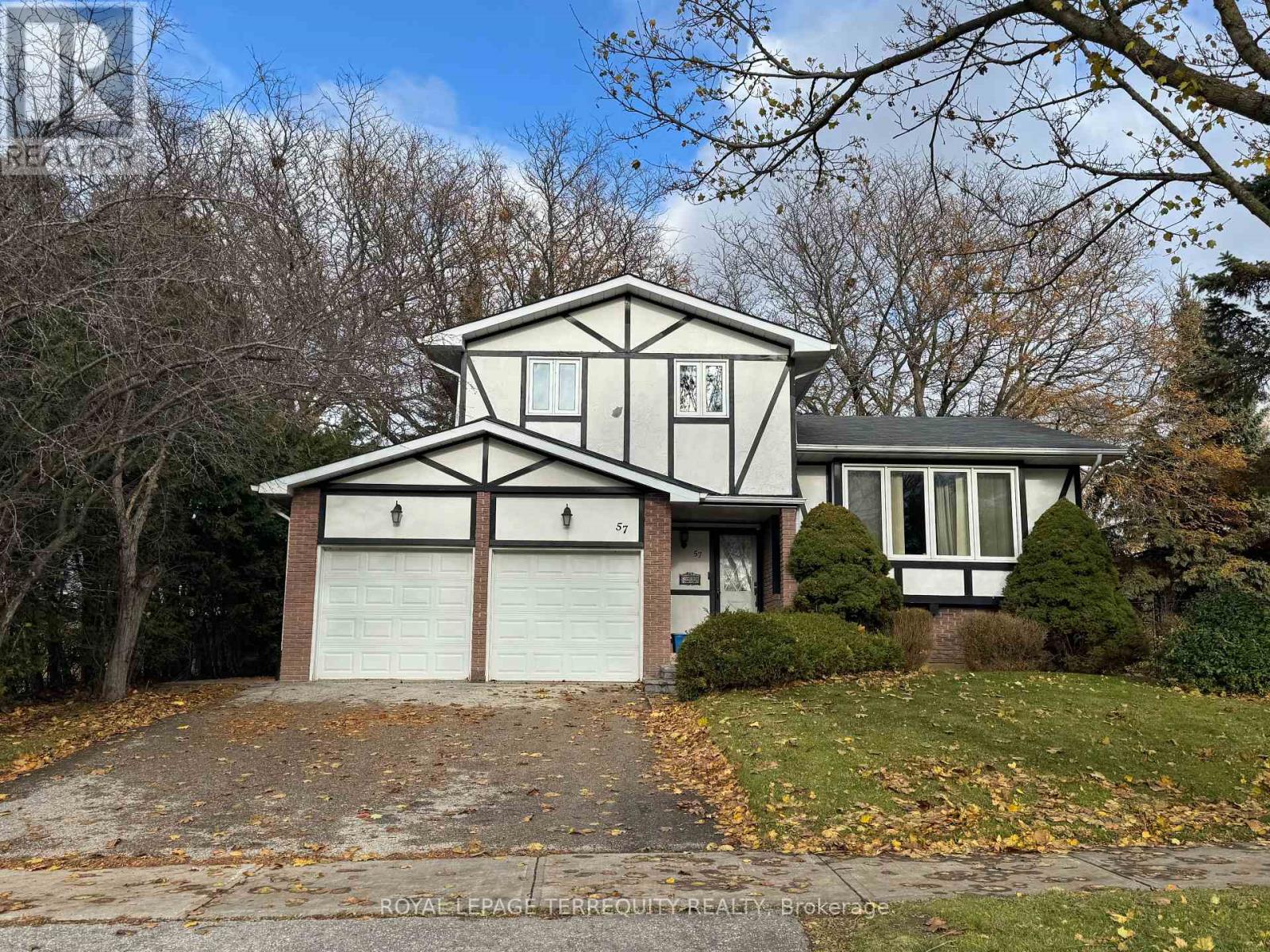57 Sir Constantine Drive Markham, Ontario L3P 2X4
$1,080,000
This solidly built Costain home on a large corner lot, in one of Markham's most desirable neighbourhoods. With 1,456 square feet of living space, the property features a functional layout and a double car garage. A unique 3 bedroom side split with a large master bedroom. Combined living and dining room. Galley kitchen with dinette over looks the spacious family room with a wood burning fireplace and a decorative beamed ceiling. Sliding patio doors take you to a large backyard. Recently renovated main bathroom has a walk in shower and renovated powder room on the ground floor. Basement is partially finished with a large room and a separate laundry/workshop area. Crawl space offers plenty of storage. An ideal opportunity for buyers looking to customize a well-constructed house to their taste. Loved and maintained over the years, it offers a rare chance to create something truly special in a fantastic location. Whether you're seeking a renovation project or a solid investment with great potential, this property is the perfect canvas. (id:60365)
Property Details
| MLS® Number | N12551234 |
| Property Type | Single Family |
| Community Name | Markham Village |
| EquipmentType | Water Heater |
| ParkingSpaceTotal | 4 |
| RentalEquipmentType | Water Heater |
Building
| BathroomTotal | 2 |
| BedroomsAboveGround | 3 |
| BedroomsTotal | 3 |
| Amenities | Fireplace(s) |
| Appliances | Dryer, Stove, Washer, Window Coverings, Refrigerator |
| BasementDevelopment | Partially Finished |
| BasementType | N/a (partially Finished) |
| ConstructionStyleAttachment | Detached |
| ConstructionStyleSplitLevel | Sidesplit |
| CoolingType | Central Air Conditioning |
| ExteriorFinish | Brick, Stucco |
| FireplacePresent | Yes |
| FlooringType | Parquet, Carpeted, Linoleum |
| FoundationType | Concrete |
| HalfBathTotal | 1 |
| HeatingFuel | Natural Gas |
| HeatingType | Forced Air |
| SizeInterior | 1100 - 1500 Sqft |
| Type | House |
| UtilityWater | Municipal Water |
Parking
| Attached Garage | |
| Garage |
Land
| Acreage | No |
| Sewer | Sanitary Sewer |
| SizeDepth | 100 Ft |
| SizeFrontage | 92 Ft |
| SizeIrregular | 92 X 100 Ft |
| SizeTotalText | 92 X 100 Ft |
Rooms
| Level | Type | Length | Width | Dimensions |
|---|---|---|---|---|
| Second Level | Bedroom | 4.27 m | 3.45 m | 4.27 m x 3.45 m |
| Second Level | Bedroom 2 | 3.52 m | 2.82 m | 3.52 m x 2.82 m |
| Second Level | Bedroom 3 | 3.52 m | 2.76 m | 3.52 m x 2.76 m |
| Ground Level | Family Room | 5.18 m | 3.55 m | 5.18 m x 3.55 m |
| In Between | Living Room | 4.88 m | 4.18 m | 4.88 m x 4.18 m |
| In Between | Dining Room | 2.94 m | 2 m | 2.94 m x 2 m |
| In Between | Kitchen | 2.42 m | 2.48 m | 2.42 m x 2.48 m |
| In Between | Eating Area | 2.45 m | 2.48 m | 2.45 m x 2.48 m |
Karen Rea
Salesperson
200 Consumers Rd Ste 100
Toronto, Ontario M2J 4R4




