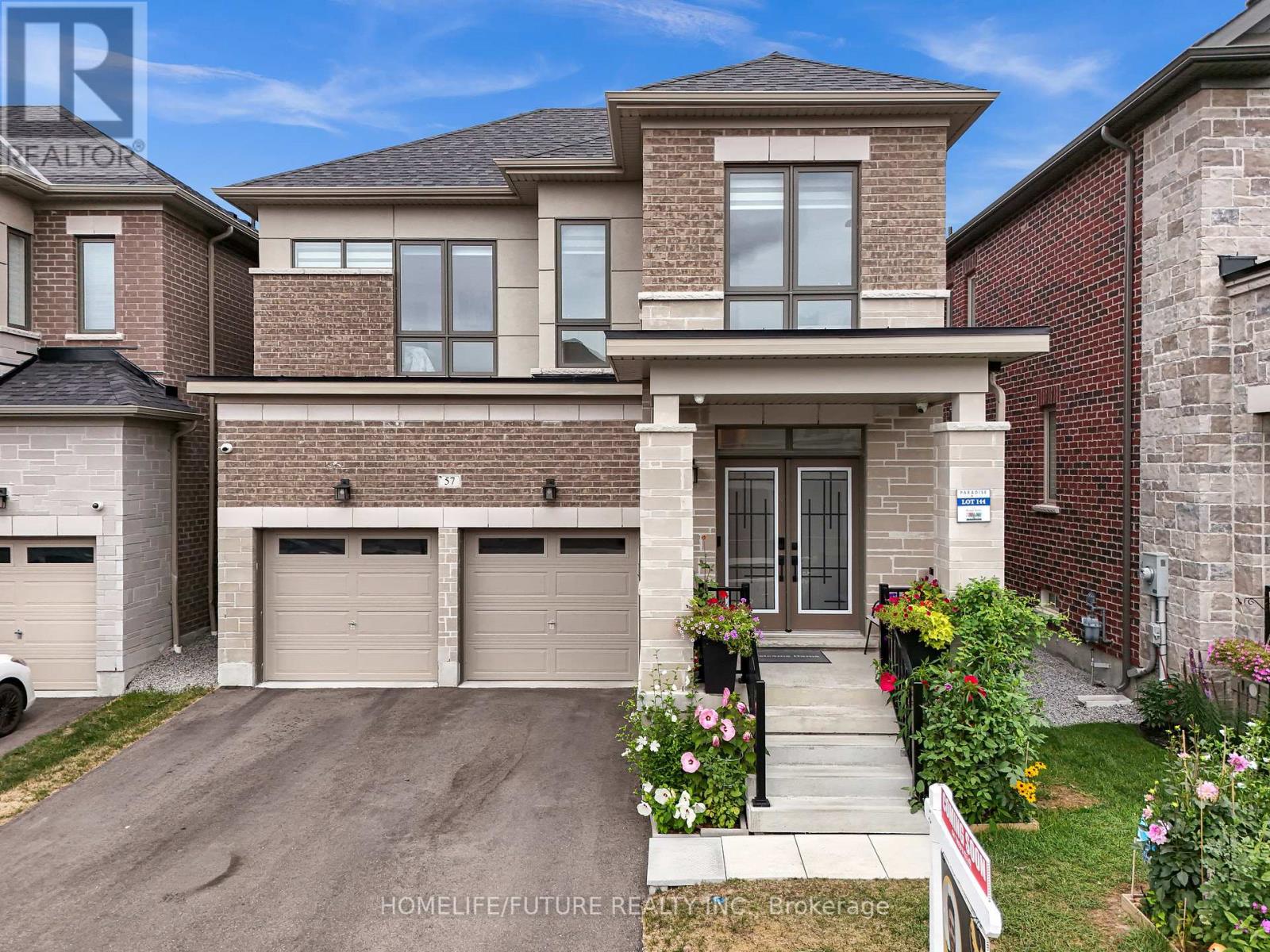57 Priory Drive Whitby, Ontario L1P 0L2
$1,349,800
Welcome To 57 Priory Drive, A Modern Executive Home In One Of Whitby's Most Desirable Communities. This 2,620 Sq Ft Detached Residence Is Loaded With Extensive Builder Upgrades Plus A Fully Custom Kitchen With Over $50,000 Invested In Premium Finishes, Cabinetry, And Built-In Appliances. Sitting On A 36' X 94' Lot, It Boasts Exceptional Curb Appeal, A Double Garage, And A 4-Car Driveway-Providing 6 Total Parking Spaces With No Sidewalk To Maintain. A Separate Side Entrance Leads To A Rare Walk-Out Basement, Offering Future Potential For An In-Law Suite, Rental Income, Or Personalized Retreat.Inside, Soaring 9Ft Ceilings On Both Main And Second Levels And Upgraded Subfloors Create An Open, Airy Atmosphere. Wide 5 Plank Flooring And Rich Hardwood On The Main Floor Are Complemented By Modern Baseboards, Trim, And Designer Pot Lights. Automated Zebra Blinds On The Main Level Add Convenience And Style.The Custom Kitchen Is A ChefS Dream, Featuring Quartz Countertops, A Waterfall Island With Seating, Bespoke Cabinetry With Open Shelving, A Built-In Beverage Fridge, And Premium Stainless Steel Appliances Including A Gas Cooktop, Wall Oven, Microwave, And Professional Vented Hood Fan. The Breakfast Area Offers A Seamless Walk-Out To The Yard For Morning Coffee Or Alfresco Dining.The Great Room Features A Raised Ceiling And Cozy Fireplace, While The Formal Dining Room Adds Elegance For Entertaining. Upstairs, The Primary Suite Includes A Double-Door Walk-In Closet And A Spa-Like 5-Piece Ensuite. Each Additional Bedroom Has Its Own Walk-In Closet, With Bedrooms 2 & 3 Connected By A Semi-Ensuite Bath.Additional Highlights Include Main Floor Laundry With Garage Access, Upgraded 200-Amp Electrical Panel, Upgraded High-Efficiency 3-Ton A/C, And Energy-Efficient Windows. Steps To Thermea Spa Village, Schools, And Parks, With Quick Access To Hwy 412, This Home Blends Luxury, Convenience, And Modern Living. (id:60365)
Property Details
| MLS® Number | E12359575 |
| Property Type | Single Family |
| Community Name | Rural Whitby |
| AmenitiesNearBy | Park, Public Transit, Schools |
| CommunityFeatures | Community Centre |
| EquipmentType | Water Heater |
| Features | Open Space, Flat Site, Lighting, Level, Carpet Free |
| ParkingSpaceTotal | 6 |
| RentalEquipmentType | Water Heater |
Building
| BathroomTotal | 4 |
| BedroomsAboveGround | 4 |
| BedroomsTotal | 4 |
| Amenities | Fireplace(s) |
| Appliances | Garage Door Opener Remote(s), Oven - Built-in, Central Vacuum, Range, Water Heater, Blinds, Cooktop, Dryer, Garage Door Opener, Microwave, Oven, Washer, Window Coverings, Refrigerator |
| BasementDevelopment | Unfinished |
| BasementFeatures | Separate Entrance |
| BasementType | N/a (unfinished) |
| ConstructionStyleAttachment | Detached |
| CoolingType | Central Air Conditioning |
| ExteriorFinish | Brick |
| FireProtection | Monitored Alarm, Security System, Smoke Detectors |
| FireplacePresent | Yes |
| FireplaceTotal | 1 |
| FlooringType | Hardwood, Ceramic |
| FoundationType | Concrete |
| HalfBathTotal | 1 |
| HeatingFuel | Natural Gas |
| HeatingType | Forced Air |
| StoriesTotal | 2 |
| SizeInterior | 2500 - 3000 Sqft |
| Type | House |
| UtilityWater | Municipal Water |
Parking
| Attached Garage | |
| Garage |
Land
| Acreage | No |
| FenceType | Fenced Yard |
| LandAmenities | Park, Public Transit, Schools |
| LandscapeFeatures | Landscaped |
| Sewer | Sanitary Sewer |
| SizeDepth | 93 Ft ,7 In |
| SizeFrontage | 36 Ft ,1 In |
| SizeIrregular | 36.1 X 93.6 Ft |
| SizeTotalText | 36.1 X 93.6 Ft |
Rooms
| Level | Type | Length | Width | Dimensions |
|---|---|---|---|---|
| Second Level | Bathroom | Measurements not available | ||
| Second Level | Bathroom | Measurements not available | ||
| Second Level | Primary Bedroom | 5.56 m | 4.44 m | 5.56 m x 4.44 m |
| Second Level | Bedroom 2 | 3.35 m | 3.05 m | 3.35 m x 3.05 m |
| Second Level | Bedroom 3 | 4.19 m | 3.05 m | 4.19 m x 3.05 m |
| Second Level | Bedroom 4 | 2.97 m | 3.91 m | 2.97 m x 3.91 m |
| Main Level | Dining Room | 4.19 m | 3.35 m | 4.19 m x 3.35 m |
| Main Level | Great Room | 5.49 m | 3.86 m | 5.49 m x 3.86 m |
| Main Level | Eating Area | 3.28 m | 3.86 m | 3.28 m x 3.86 m |
| Main Level | Kitchen | 4.57 m | 3.05 m | 4.57 m x 3.05 m |
| Main Level | Laundry Room | Measurements not available |
Utilities
| Cable | Available |
| Electricity | Installed |
| Sewer | Installed |
https://www.realtor.ca/real-estate/28766818/57-priory-drive-whitby-rural-whitby
Geethan Navaratnam
Salesperson
7 Eastvale Drive Unit 205
Markham, Ontario L3S 4N8





















































