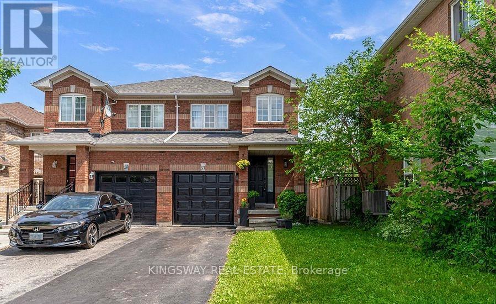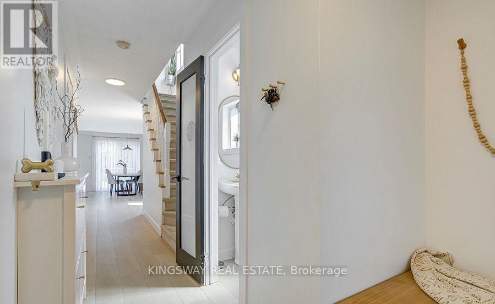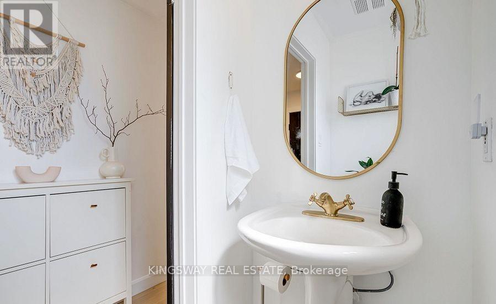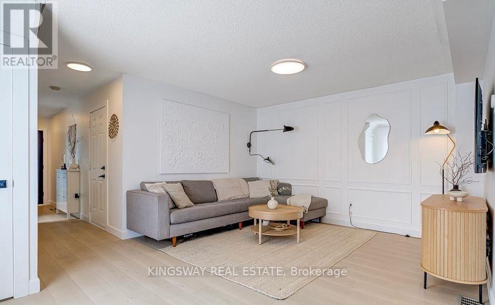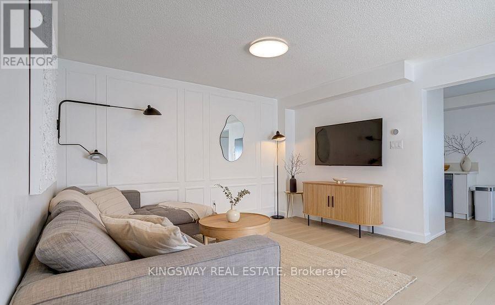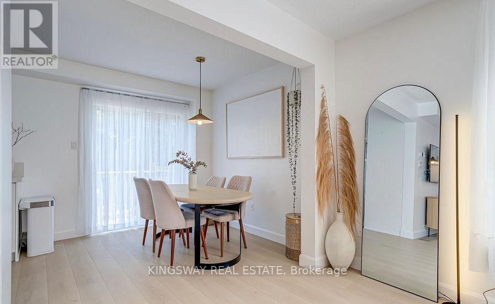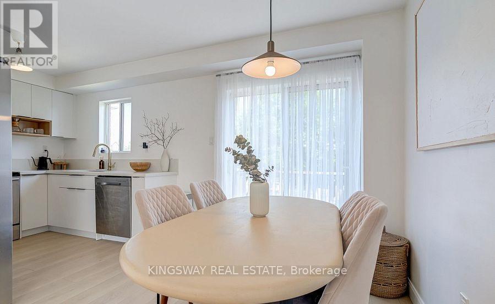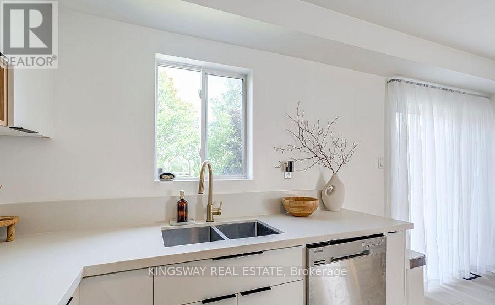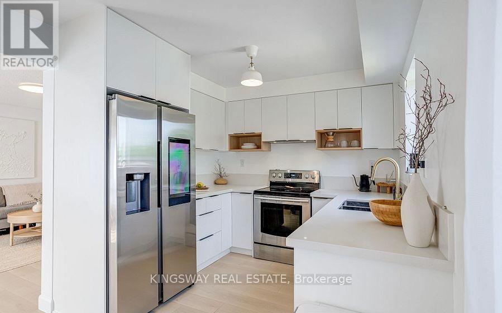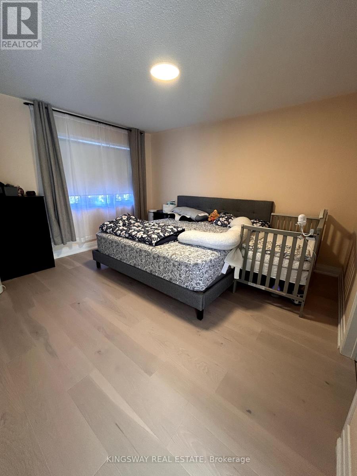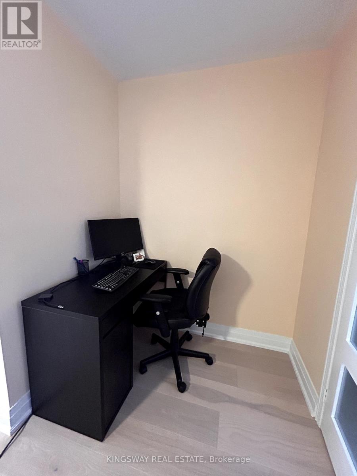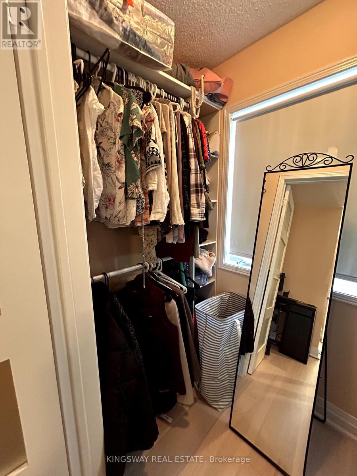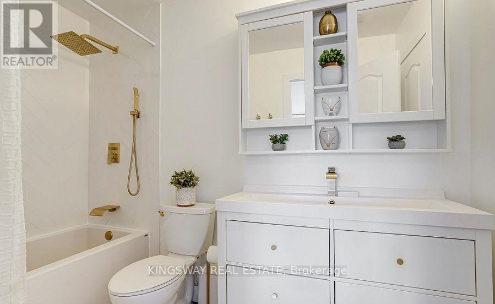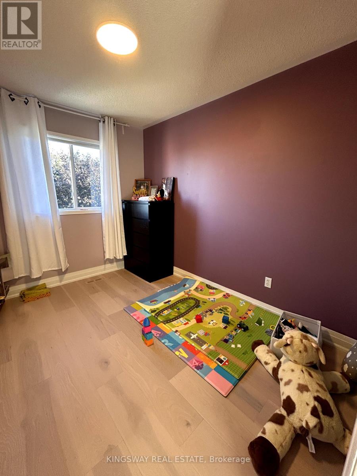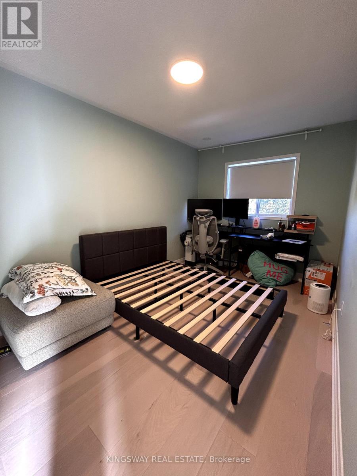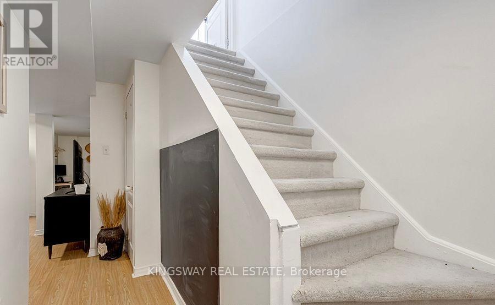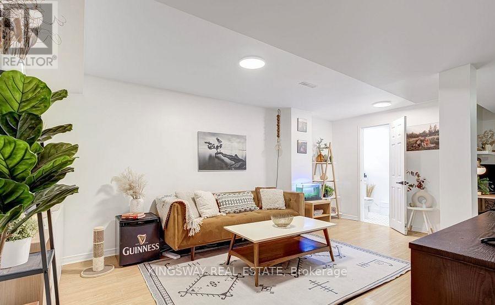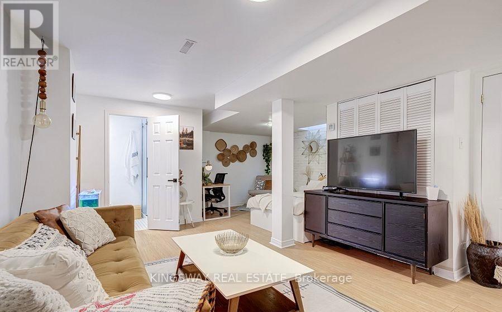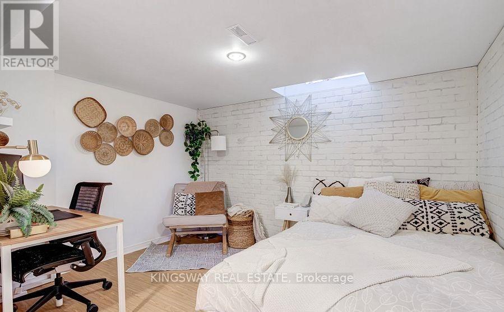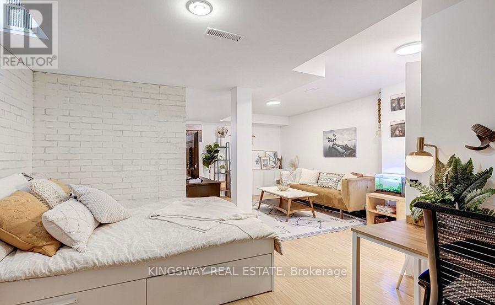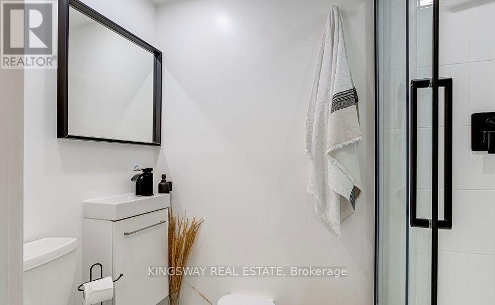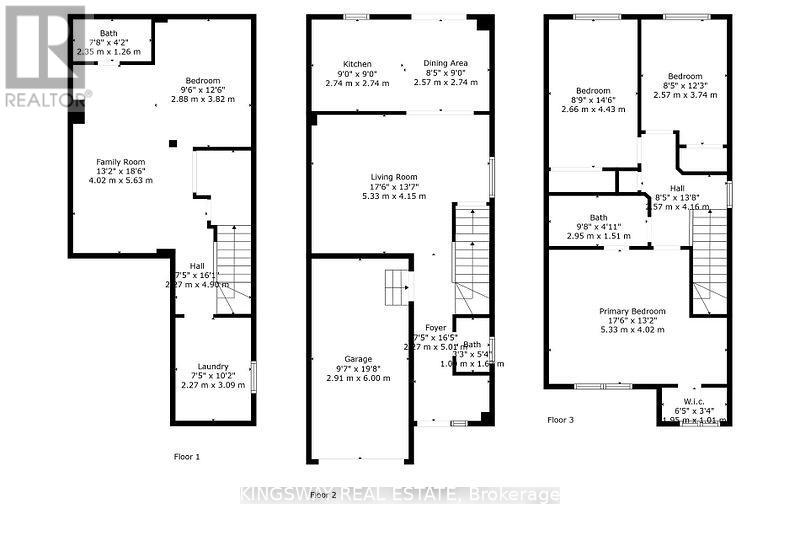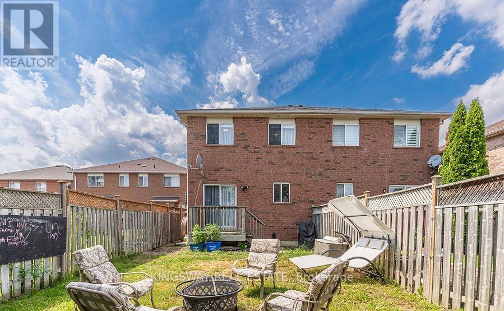57 Melissa Court Brampton, Ontario L6X 4X2
$2,825 Monthly
The total Package & right out of a designer home magazine. Set on a quiet child friendly court, private backyard backing onto pond & greenspace! XL driveway fits 3-4 cars + garage w/ no sidewalk. This semi 3 bed 3 bath has undergone a gorgeous renovation top to bottom. White oak wide plant flooring on main, custom & detailed wall molding, trim, baseboards, lighting. Large O/C living room filled w/ sunlight, custom wall molding, large windows flows to the dining & Scandinavian inspired kitchen w/ no expense spared feat quartz counters, undermount Double deep sink, gold sensor touch faucet, HE S/S electronic appliances that w/o to your private backyard. Updated staircase with laminate flooring throughout 3 bedrooms. King Size master retreat w/ Modern closet door to bright W/I w/ window, custom home office work station, semi ensuite 4pc access, Spa inspired 4pc bath feat white oak floors, herringbone shower tile, gold fixtures, modern vanity w/loads of storage. PLUS a finished basement for your kids entertainment space or at home office with a 3 pc bathroom (id:60365)
Property Details
| MLS® Number | W12447198 |
| Property Type | Single Family |
| Community Name | Fletcher's Meadow |
| EquipmentType | Water Heater |
| Features | Carpet Free |
| ParkingSpaceTotal | 5 |
| RentalEquipmentType | Water Heater |
Building
| BathroomTotal | 3 |
| BedroomsAboveGround | 3 |
| BedroomsTotal | 3 |
| Appliances | Dryer, Washer, Window Coverings |
| BasementDevelopment | Finished |
| BasementType | N/a (finished) |
| ConstructionStyleAttachment | Semi-detached |
| CoolingType | Central Air Conditioning |
| ExteriorFinish | Brick |
| FlooringType | Laminate |
| FoundationType | Concrete |
| HalfBathTotal | 1 |
| HeatingFuel | Natural Gas |
| HeatingType | Forced Air |
| StoriesTotal | 2 |
| SizeInterior | 1100 - 1500 Sqft |
| Type | House |
| UtilityWater | Municipal Water |
Parking
| Garage |
Land
| Acreage | No |
| Sewer | Sanitary Sewer |
| SizeDepth | 162 Ft ,10 In |
| SizeFrontage | 42 Ft |
| SizeIrregular | 42 X 162.9 Ft |
| SizeTotalText | 42 X 162.9 Ft |
Rooms
| Level | Type | Length | Width | Dimensions |
|---|---|---|---|---|
| Second Level | Primary Bedroom | 5.2 m | 3.99 m | 5.2 m x 3.99 m |
| Second Level | Bedroom 2 | 2.56 m | 4.4 m | 2.56 m x 4.4 m |
| Second Level | Bedroom 3 | 3.65 m | 2.52 m | 3.65 m x 2.52 m |
| Basement | Recreational, Games Room | 3.5 m | 5.3 m | 3.5 m x 5.3 m |
| Basement | Den | 2.92 m | 3.5 m | 2.92 m x 3.5 m |
| Main Level | Living Room | 4.12 m | 5.2 m | 4.12 m x 5.2 m |
| Main Level | Dining Room | 2.9 m | 2.83 m | 2.9 m x 2.83 m |
| Main Level | Kitchen | 2.85 m | 2.8 m | 2.85 m x 2.8 m |
Onaiza Kazi
Broker
3180 Ridgeway Drive Unit 36
Mississauga, Ontario L5L 5S7

