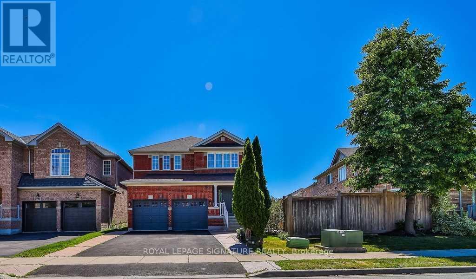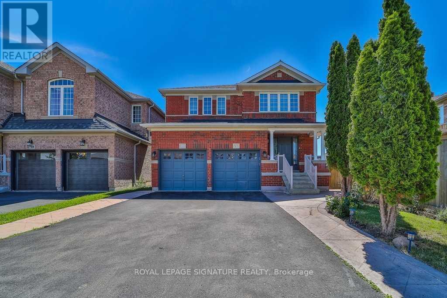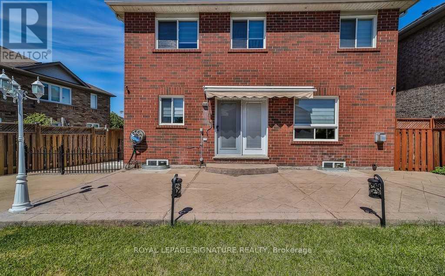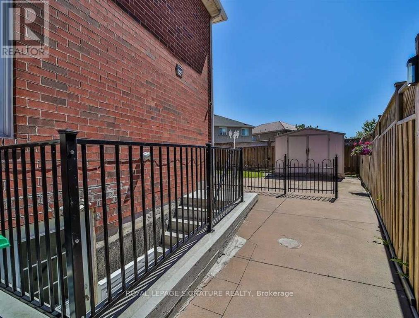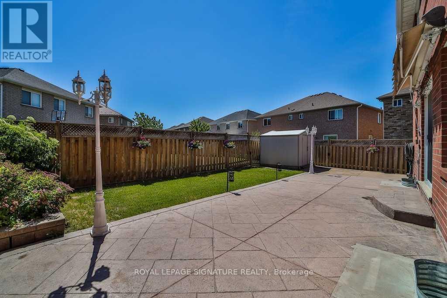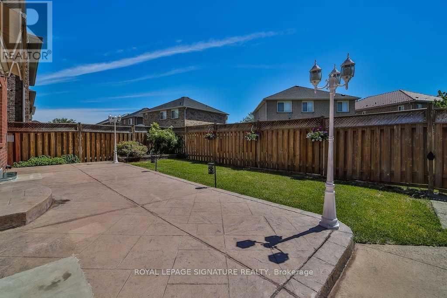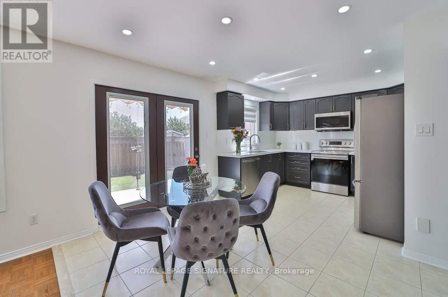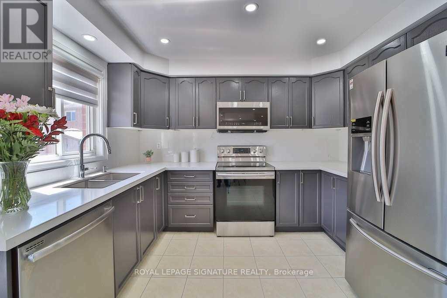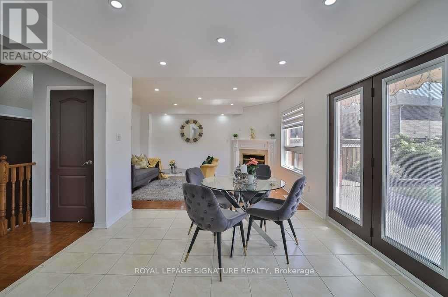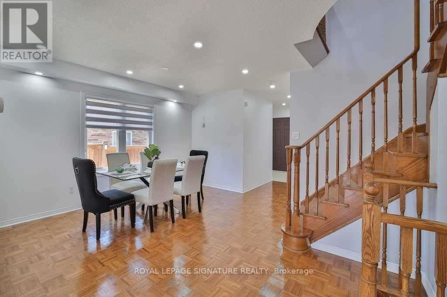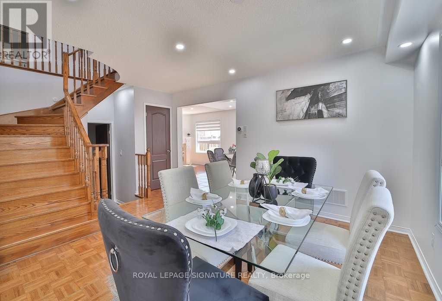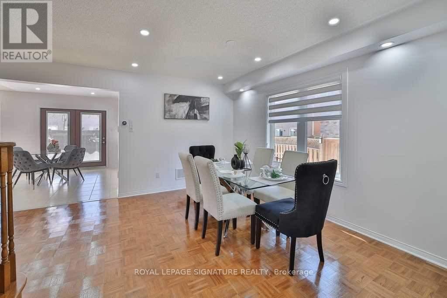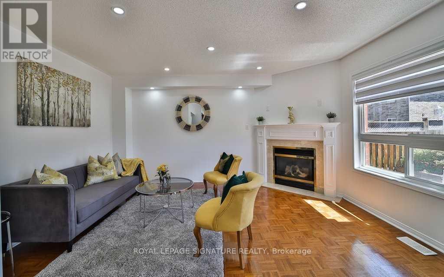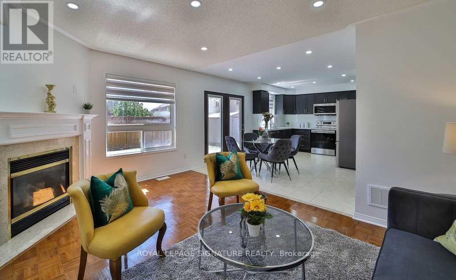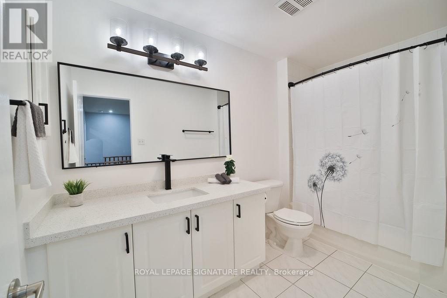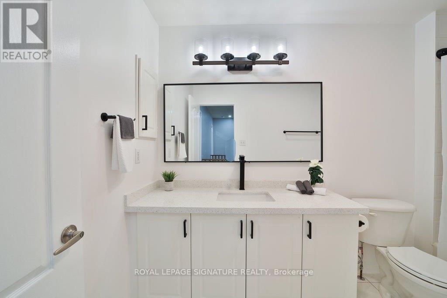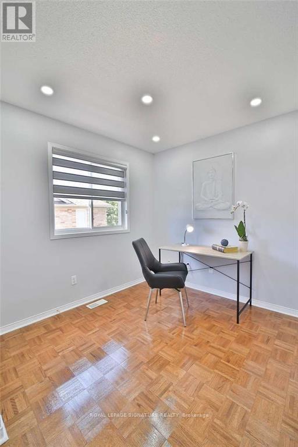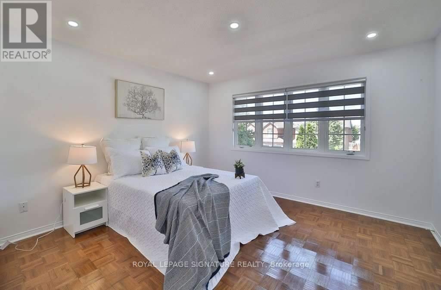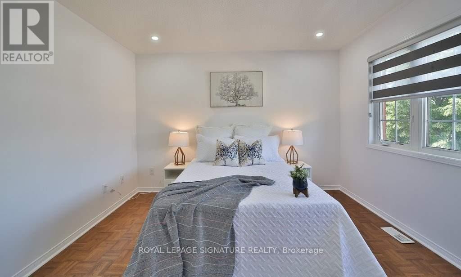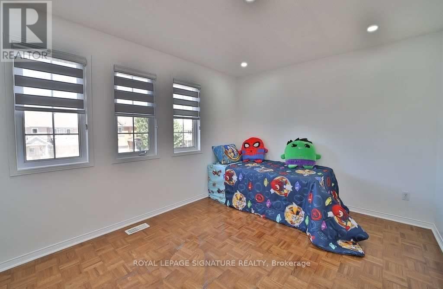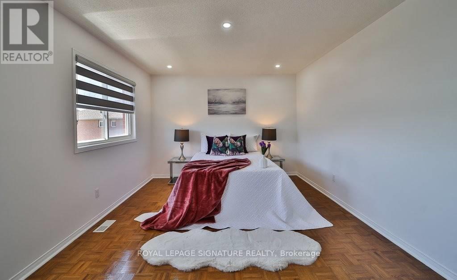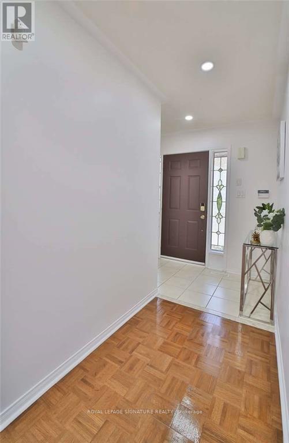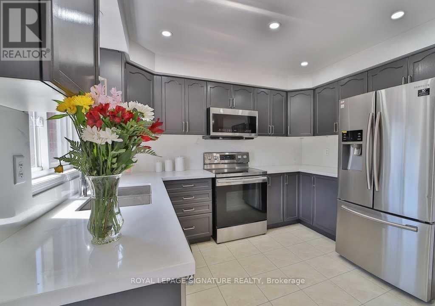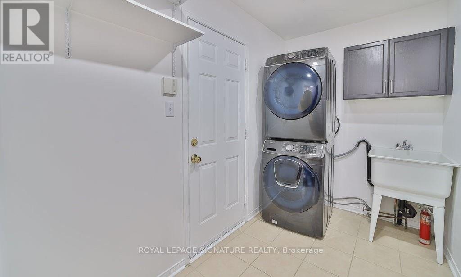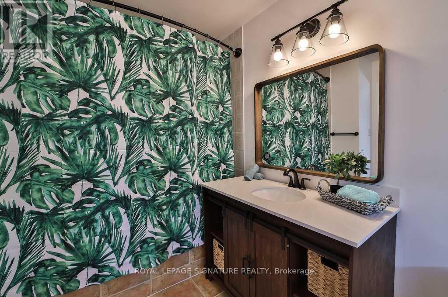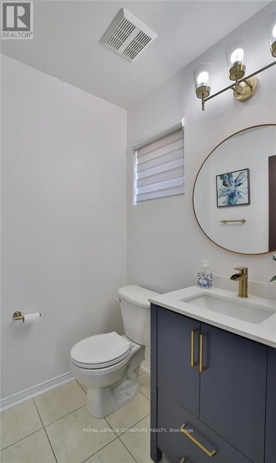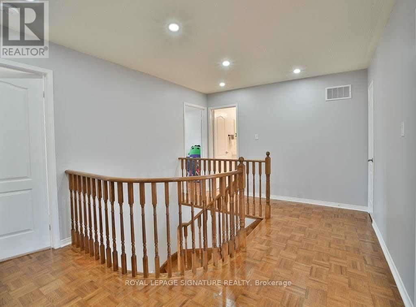57 Mccrimmon Drive Brampton, Ontario L7A 2Z5
$3,300 Monthly
Welcome To 57 Mccrimmon. Detached House (Upper Level) For Lease In Fletcher's Meadow, 4 Good Sized Bedrooms, 2 Full Washrooms, 1 Powder Room. Upgraded Kitchen With Quartz Countertop And Backsplash, Updated Main Bathroom And Master Bathroom Vanities And Floor Freshly Polished And Walls Painted. Walkout From The Kitchen To Huge Patio, No Carpet In The House, Potlights, Entrance Door Keypad. Extended Driveway For 3 Car Parking Outside + 1 Inside Garage for upper tenants. 2 tandem parking for basement tenants. Close To Mount Pleasant Go Station, Schools, Parks, Plaza, Grocery Stores, Gym And Other Amenities. Upper Tenants Pay 70% Utilities. Photographs Are From Previous Listing When Staged. Current Listing Is Without Staging. (id:60365)
Property Details
| MLS® Number | W12565886 |
| Property Type | Single Family |
| Community Name | Fletcher's Meadow |
| Features | Carpet Free, In Suite Laundry |
| ParkingSpaceTotal | 4 |
Building
| BathroomTotal | 3 |
| BedroomsAboveGround | 4 |
| BedroomsTotal | 4 |
| BasementFeatures | Apartment In Basement |
| BasementType | N/a |
| ConstructionStyleAttachment | Detached |
| CoolingType | Central Air Conditioning |
| ExteriorFinish | Brick Facing, Stone |
| FireplacePresent | Yes |
| FoundationType | Concrete |
| HalfBathTotal | 1 |
| HeatingFuel | Natural Gas |
| HeatingType | Forced Air |
| StoriesTotal | 2 |
| SizeInterior | 1500 - 2000 Sqft |
| Type | House |
| UtilityWater | Municipal Water |
Parking
| Attached Garage | |
| Garage |
Land
| Acreage | No |
| Sewer | Sanitary Sewer |
| SizeDepth | 87 Ft ,4 In |
| SizeFrontage | 33 Ft ,10 In |
| SizeIrregular | 33.9 X 87.4 Ft |
| SizeTotalText | 33.9 X 87.4 Ft |
Rahul Mohinders Kapoor
Salesperson
30 Eglinton Ave W Ste 7
Mississauga, Ontario L5R 3E7

