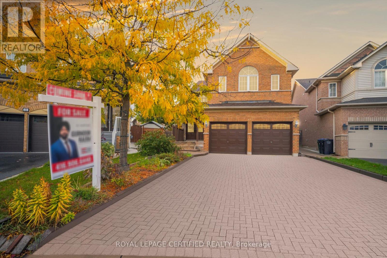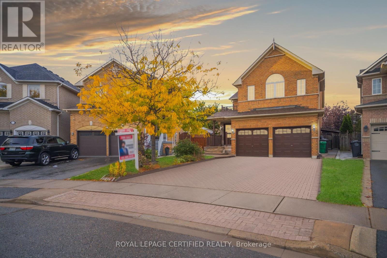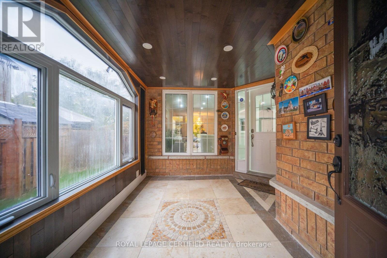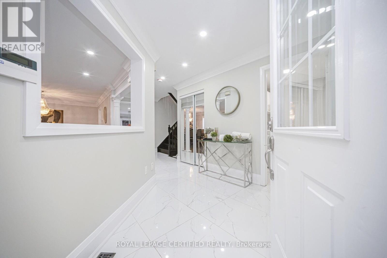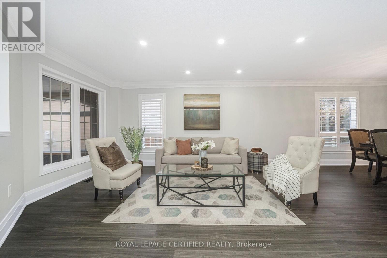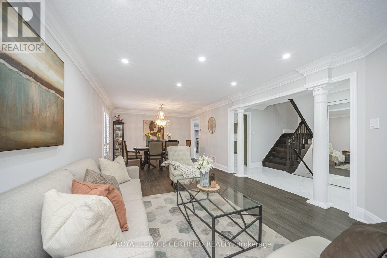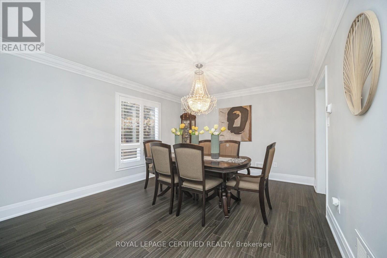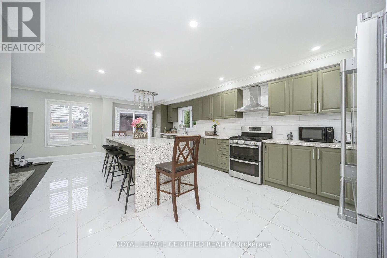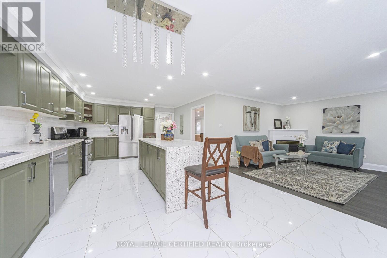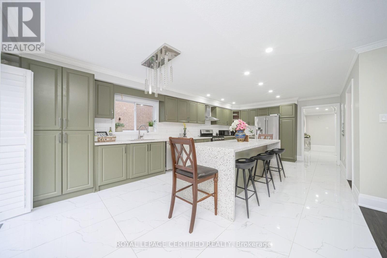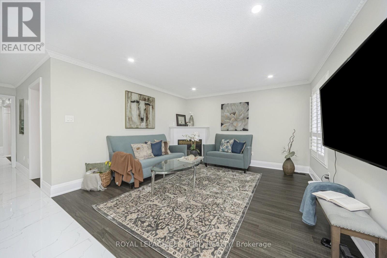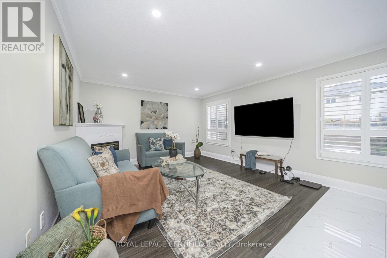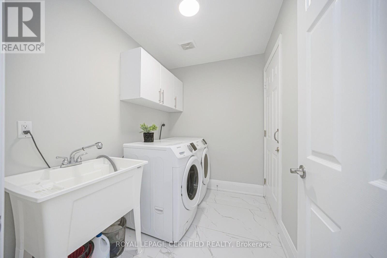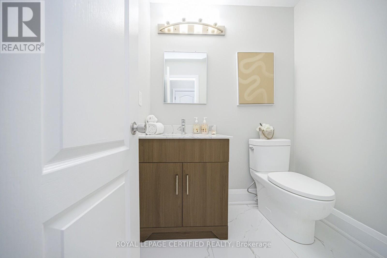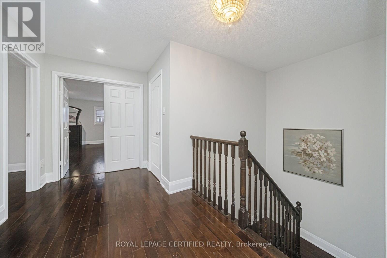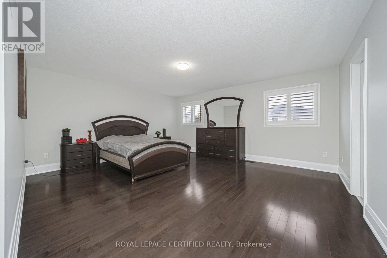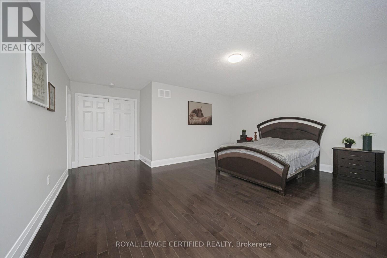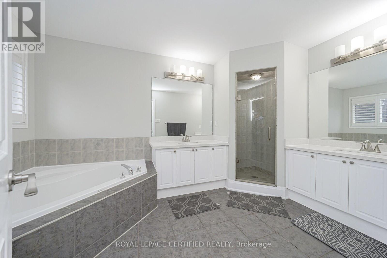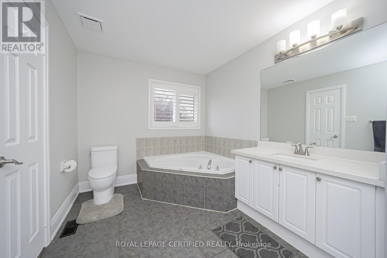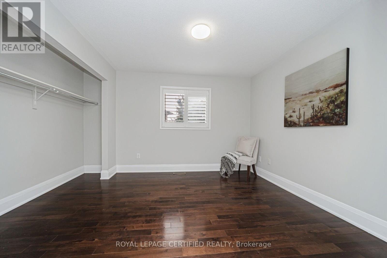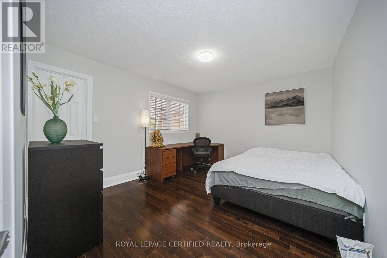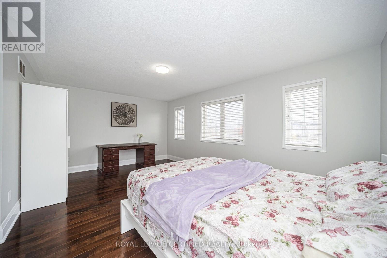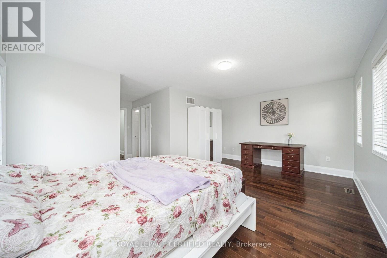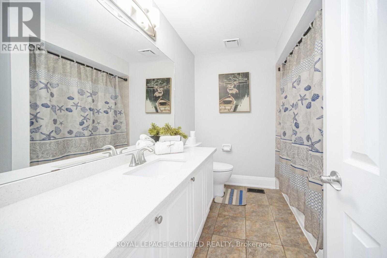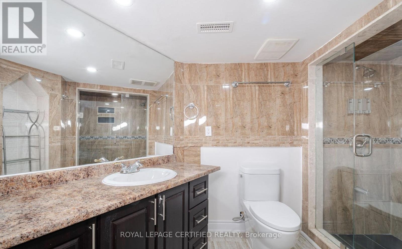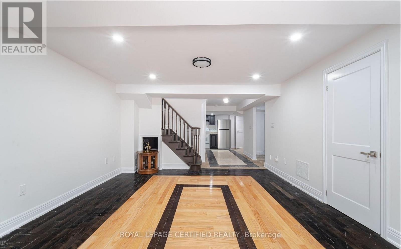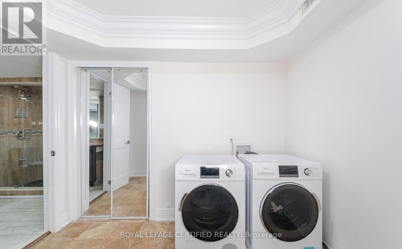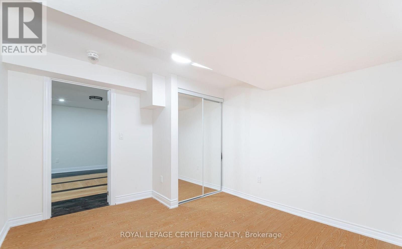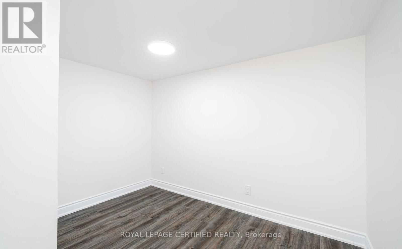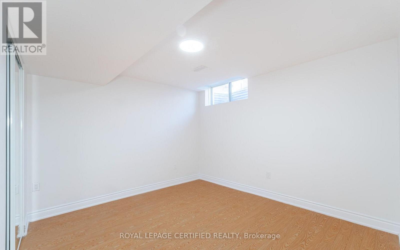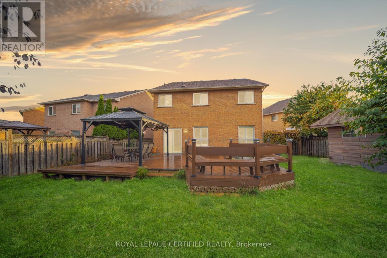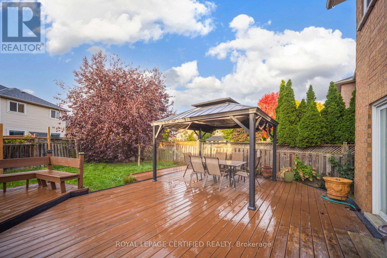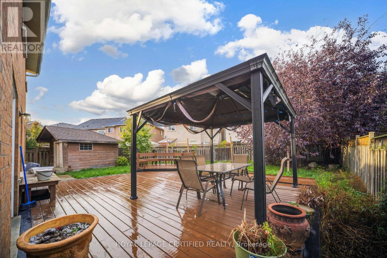57 Legend Lane Brampton, Ontario L6X 5B6
$1,175,000
***3 bedroom Legal Basement Apartment *** Step into this stunning 4-bedroom detached home offering over 2,700 sq. ft. of beautifully designed living space in one of Brampton's most sought-after neighbourhoods. The home features hardwood floors throughout, elegant living, dining, and family rooms, and an upgraded kitchen with modern cabinetry, upgraded countertops, huge island and stainless-steel appliances - perfect for family gatherings and entertaining.Upstairs, you'll find four spacious bedrooms, including a primary suite with a walk-in closet and a luxurious ensuite bath.The 3 bedroom legal basement apartment offers a fantastic opportunity for rental income or multi-generational living, complete with a separate entrance, kitchen, and full bathroom.Located in the heart of Fletcher's Creek Village, this home is close to top-rated schools, parks, shopping, and transit - offering the perfect balance of comfort and convenience. (id:60365)
Property Details
| MLS® Number | W12479800 |
| Property Type | Single Family |
| Community Name | Fletcher's Creek Village |
| EquipmentType | Water Heater |
| Features | In-law Suite |
| ParkingSpaceTotal | 6 |
| RentalEquipmentType | Water Heater |
Building
| BathroomTotal | 4 |
| BedroomsAboveGround | 4 |
| BedroomsBelowGround | 3 |
| BedroomsTotal | 7 |
| Age | 16 To 30 Years |
| Appliances | Water Heater, Dishwasher, Dryer, Stove, Washer, Window Coverings, Refrigerator |
| BasementFeatures | Apartment In Basement, Separate Entrance |
| BasementType | N/a, N/a |
| ConstructionStyleAttachment | Detached |
| CoolingType | Central Air Conditioning |
| ExteriorFinish | Brick |
| FireplacePresent | Yes |
| FlooringType | Hardwood, Ceramic |
| FoundationType | Concrete |
| HalfBathTotal | 1 |
| HeatingFuel | Natural Gas |
| HeatingType | Forced Air |
| StoriesTotal | 2 |
| SizeInterior | 2500 - 3000 Sqft |
| Type | House |
| UtilityWater | Municipal Water |
Parking
| Attached Garage | |
| Garage |
Land
| Acreage | No |
| Sewer | Sanitary Sewer |
| SizeDepth | 146 Ft ,10 In |
| SizeFrontage | 28 Ft ,2 In |
| SizeIrregular | 28.2 X 146.9 Ft ; **extra Wide Lot** |
| SizeTotalText | 28.2 X 146.9 Ft ; **extra Wide Lot** |
Rooms
| Level | Type | Length | Width | Dimensions |
|---|---|---|---|---|
| Second Level | Bedroom | 5.23 m | 4.27 m | 5.23 m x 4.27 m |
| Second Level | Bedroom 2 | 5.48 m | 3.65 m | 5.48 m x 3.65 m |
| Second Level | Bedroom 3 | 3.41 m | 3.93 m | 3.41 m x 3.93 m |
| Second Level | Bedroom 4 | 3.35 m | 3.35 m | 3.35 m x 3.35 m |
| Main Level | Living Room | 3.8 m | 8.23 m | 3.8 m x 8.23 m |
| Main Level | Dining Room | 3.8 m | 8.23 m | 3.8 m x 8.23 m |
| Main Level | Family Room | 5.18 m | 3.96 m | 5.18 m x 3.96 m |
| Main Level | Kitchen | 5.48 m | 7.38 m | 5.48 m x 7.38 m |
Gurnoor Kalra
Salesperson
4 Mclaughlin Rd.s. #10
Brampton, Ontario L6Y 3B2

