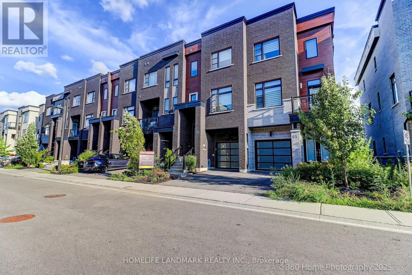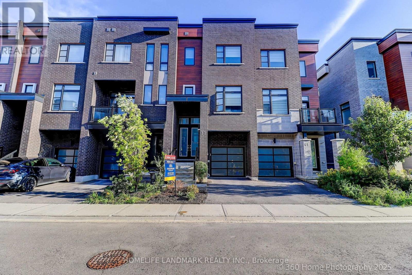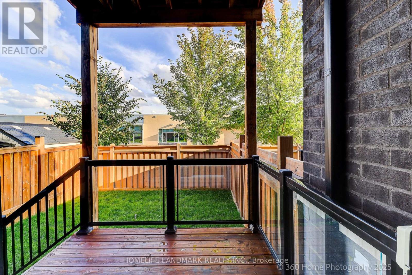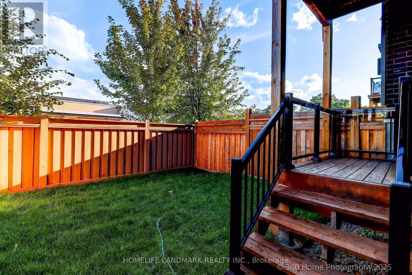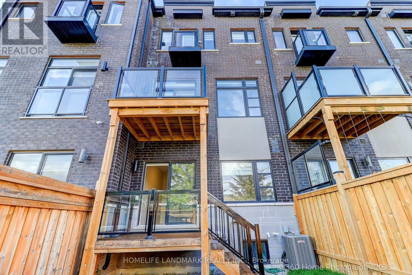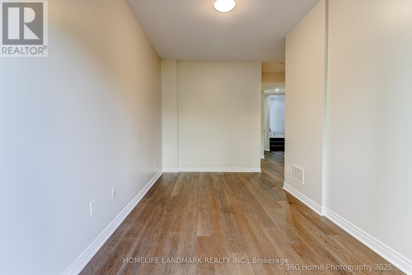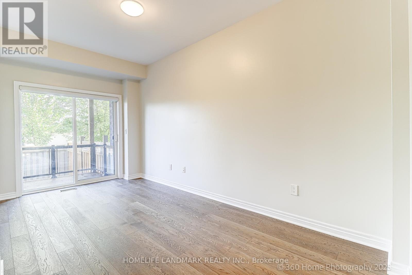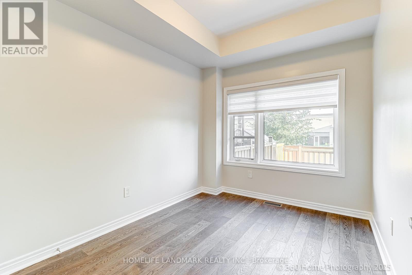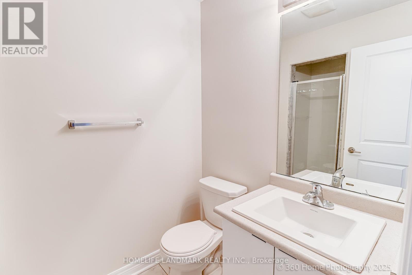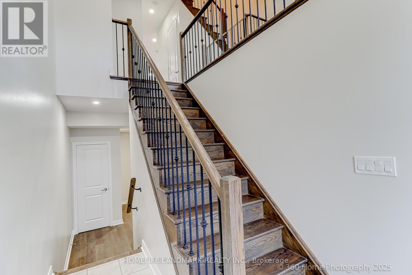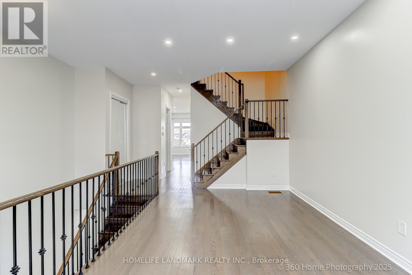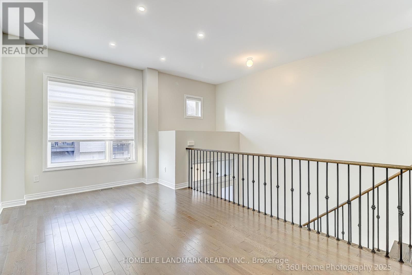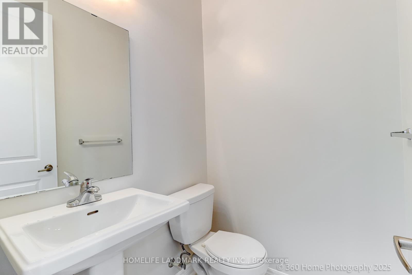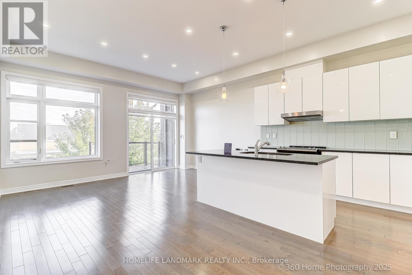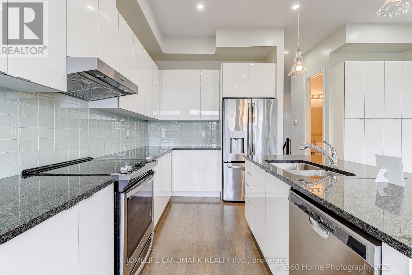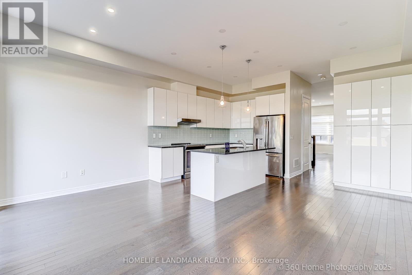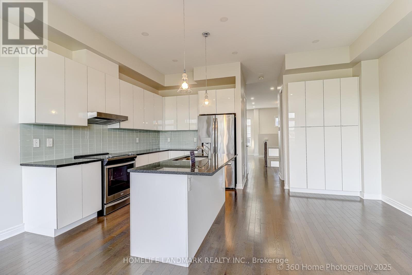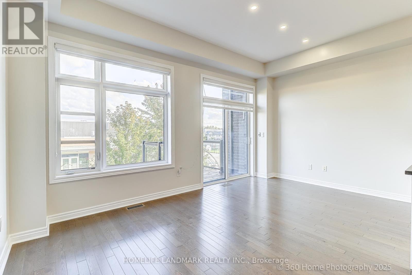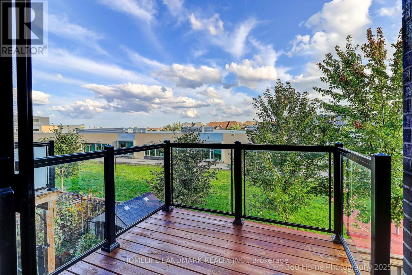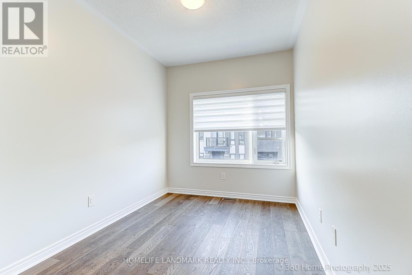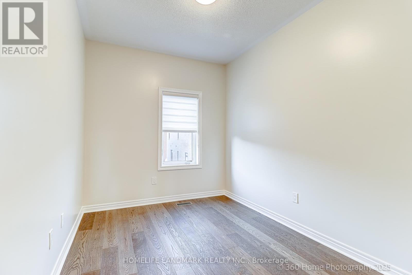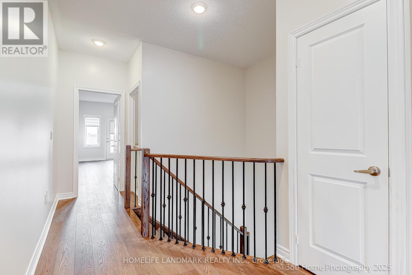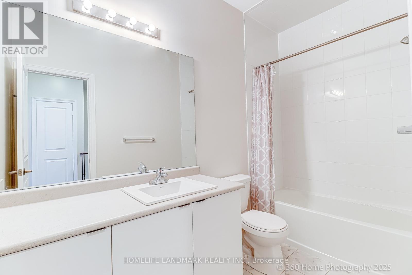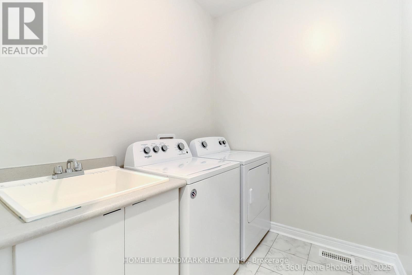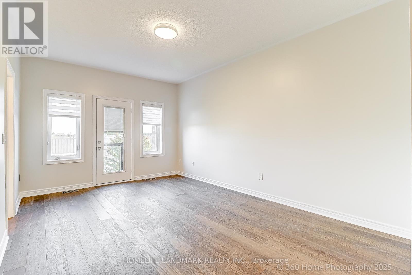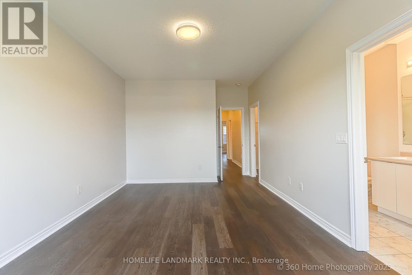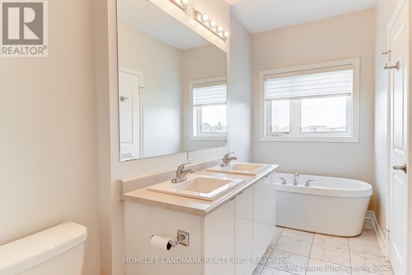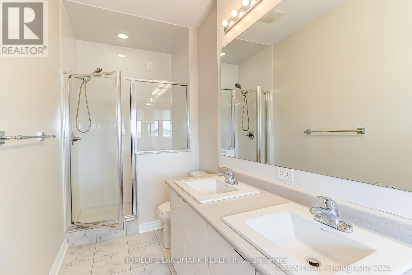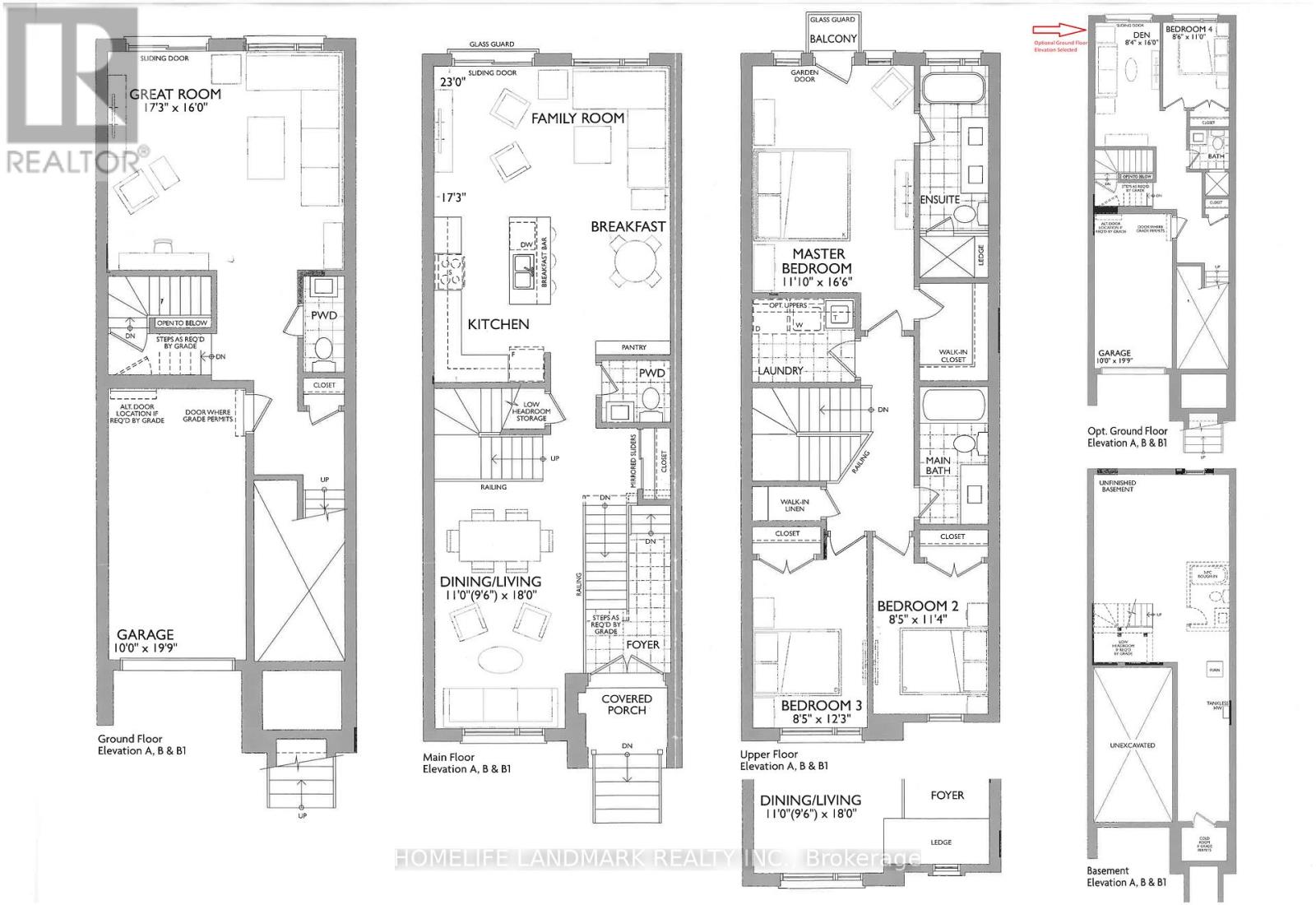57 Laskin Drive Vaughan, Ontario L6A 5A4
$1,235,000Maintenance, Parcel of Tied Land
$61.68 Monthly
Maintenance, Parcel of Tied Land
$61.68 MonthlyStunning Like-New 5 Bedroom Townhome in a Quiet, Family-Friendly Neighborhood. Welcome to this beautiful and spacious 3-storey townhouse, built by Madison Homes and loaded with over $150,000 in premium upgrades and stylish finishes. Nestled in a tranquil community just steps from schools, parks, shopping, and a community centre, this home is ideal for growing families or buyers seeking modern design and everyday comfort. 5 Bedrooms | 4 Bathrooms | Private South-Facing Backyard | Upper-Level Laundry--- High-End Features & Thoughtful Layout: 10 ft ceilings on the main floor, 9 ft ceilings on the ground and third levels. Stained oak engineered hardwood flooring and matching oak staircases throughout. Modern chefs kitchen featuring: Extended-height cabinetry, Oversized island with breakfast bar, Stainless steel appliances, Double undermount sink, Large wall pantry plus walk-in storage room. Bright dining area with sliding doors leading to a private deck. Modern, led recessed lighting. Spacious primary bedroom with: Walk-in closet, Private balcony, Luxurious 6-piece ensuite including freestanding oval tub, glass shower & double vanity. Oversized 4th and 5th bedrooms on the ground floor with walk-out to backyard and a 4-piece bathroom - perfect for guests, in-laws, or multi-generational living. Unfinished basement with high ceilings - ideal for storage or future expansion, with spacious cold room. Convenient upper-level laundry room. South-facing backyard offers privacy and all-day natural light. This meticulously maintained home combines the feel of a new build with a well-designed, functional layout tailored for modern living. Plenty Of Closets & Storage. Move-in ready, just unpack and enjoy! (id:60365)
Property Details
| MLS® Number | N12384435 |
| Property Type | Single Family |
| Community Name | Patterson |
| EquipmentType | Water Heater, Water Heater - Tankless |
| Features | Carpet Free, In-law Suite |
| ParkingSpaceTotal | 2 |
| RentalEquipmentType | Water Heater, Water Heater - Tankless |
Building
| BathroomTotal | 4 |
| BedroomsAboveGround | 5 |
| BedroomsTotal | 5 |
| Appliances | Central Vacuum, Garage Door Opener Remote(s), Water Heater - Tankless, Dishwasher, Dryer, Garage Door Opener, Hood Fan, Stove, Washer, Window Coverings, Refrigerator |
| BasementDevelopment | Unfinished |
| BasementType | N/a (unfinished) |
| ConstructionStyleAttachment | Attached |
| CoolingType | Central Air Conditioning |
| ExteriorFinish | Brick |
| FlooringType | Hardwood, Tile |
| FoundationType | Poured Concrete |
| HalfBathTotal | 1 |
| HeatingFuel | Natural Gas |
| HeatingType | Forced Air |
| StoriesTotal | 3 |
| SizeInterior | 2000 - 2500 Sqft |
| Type | Row / Townhouse |
| UtilityWater | Municipal Water |
Parking
| Garage |
Land
| Acreage | No |
| Sewer | Sanitary Sewer |
| SizeDepth | 89 Ft ,9 In |
| SizeFrontage | 18 Ft |
| SizeIrregular | 18 X 89.8 Ft |
| SizeTotalText | 18 X 89.8 Ft |
Rooms
| Level | Type | Length | Width | Dimensions |
|---|---|---|---|---|
| Third Level | Primary Bedroom | 5.06 m | 3.38 m | 5.06 m x 3.38 m |
| Third Level | Bedroom 2 | 3.48 m | 2.59 m | 3.48 m x 2.59 m |
| Third Level | Bedroom 3 | 3.75 m | 2.59 m | 3.75 m x 2.59 m |
| Third Level | Laundry Room | 1.83 m | 2.29 m | 1.83 m x 2.29 m |
| Main Level | Kitchen | 7.01 m | 5.27 m | 7.01 m x 5.27 m |
| Main Level | Family Room | 7.01 m | 5.27 m | 7.01 m x 5.27 m |
| Main Level | Dining Room | 5.49 m | 3.35 m | 5.49 m x 3.35 m |
| Main Level | Living Room | 5.49 m | 3.35 m | 5.49 m x 3.35 m |
| Ground Level | Bedroom 5 | 4.88 m | 2.56 m | 4.88 m x 2.56 m |
| Ground Level | Bedroom 4 | 3.35 m | 2.62 m | 3.35 m x 2.62 m |
https://www.realtor.ca/real-estate/28821339/57-laskin-drive-vaughan-patterson-patterson
George Mandel
Salesperson
7240 Woodbine Ave Unit 103
Markham, Ontario L3R 1A4

