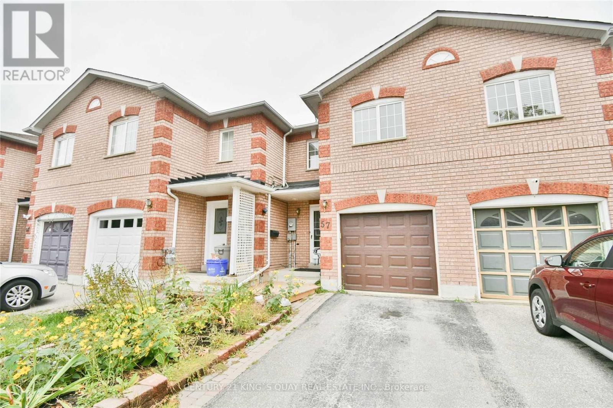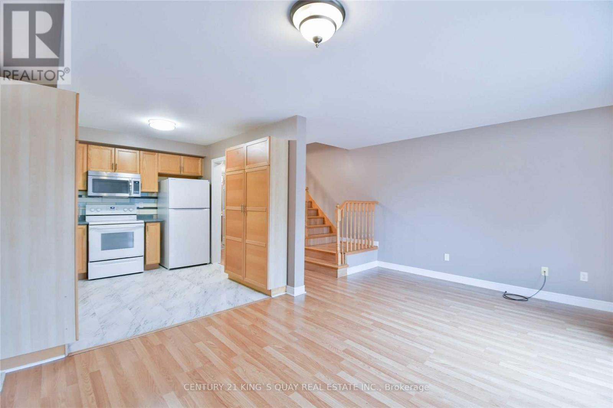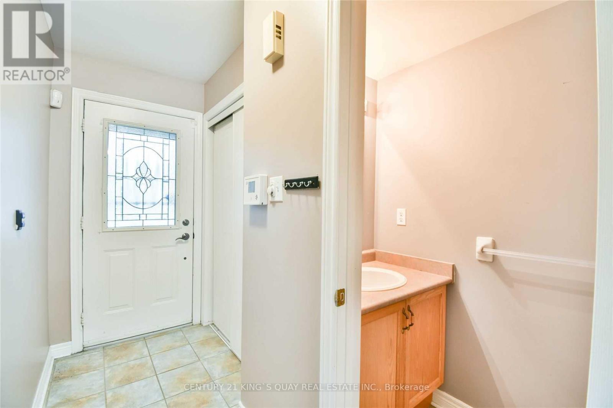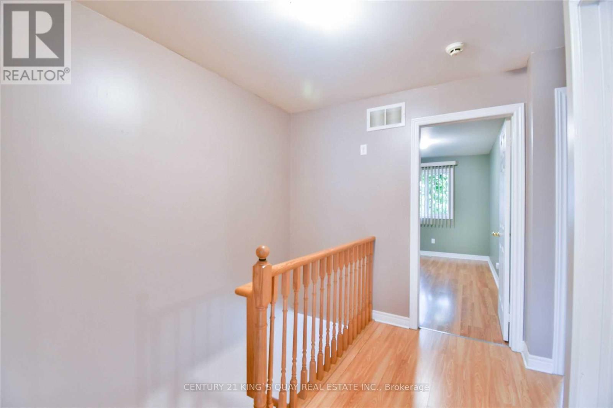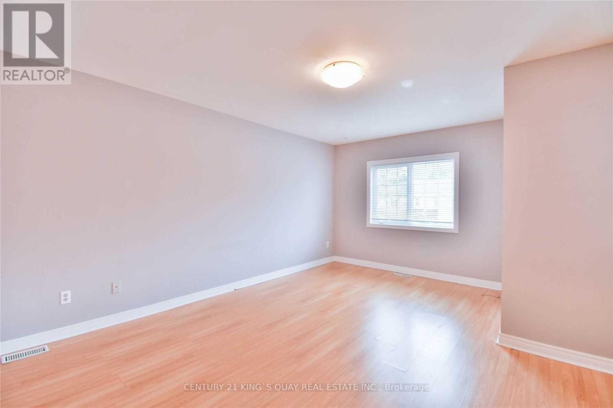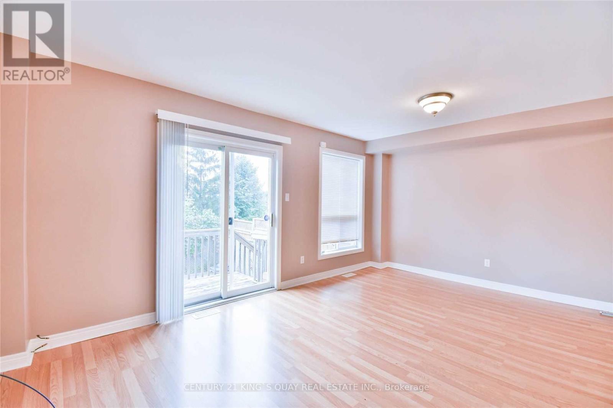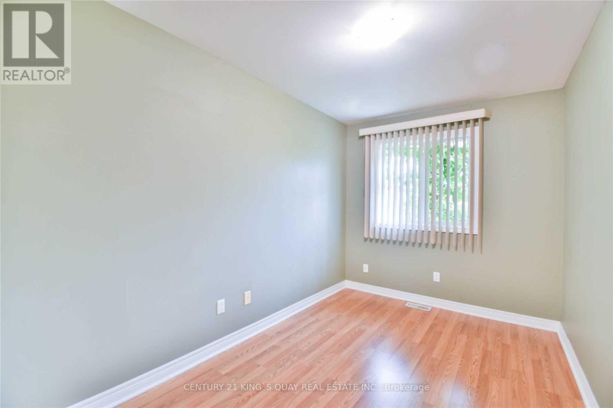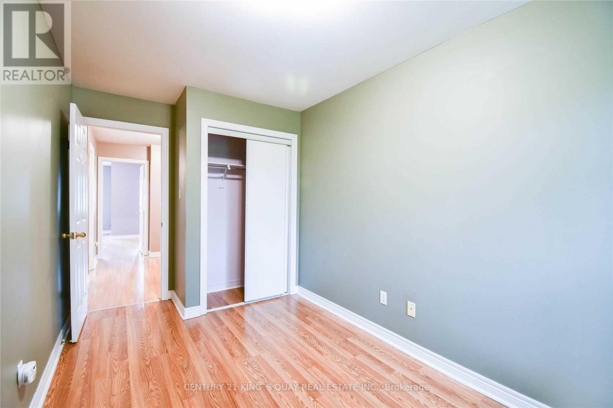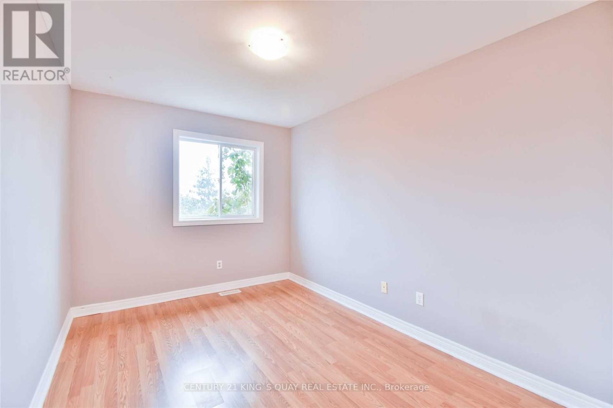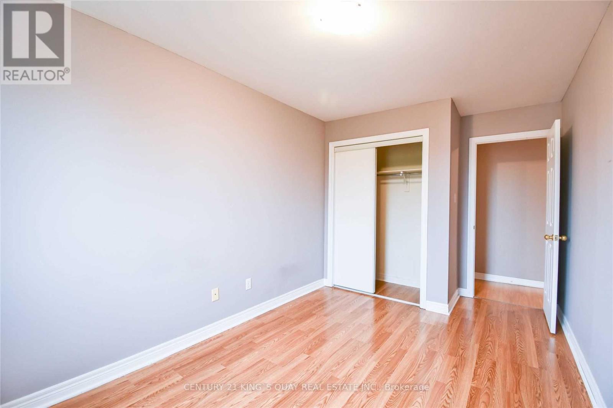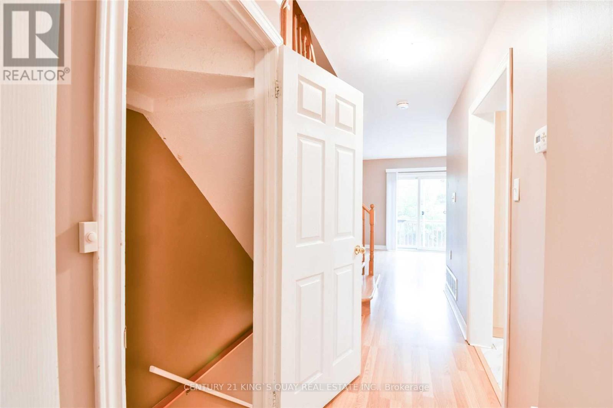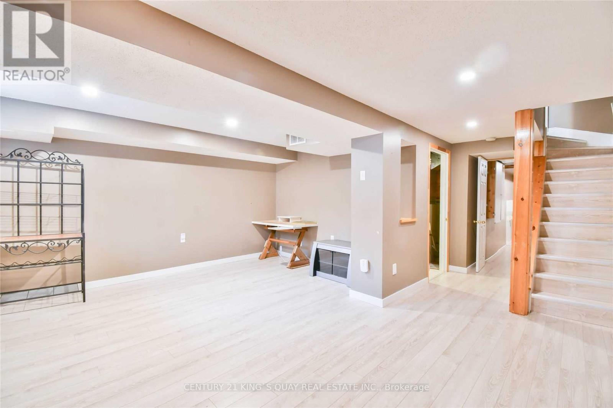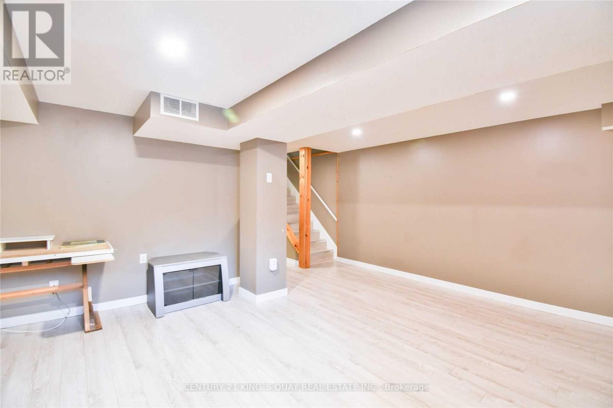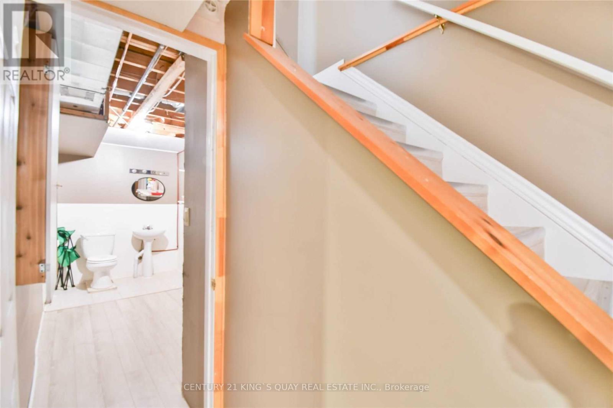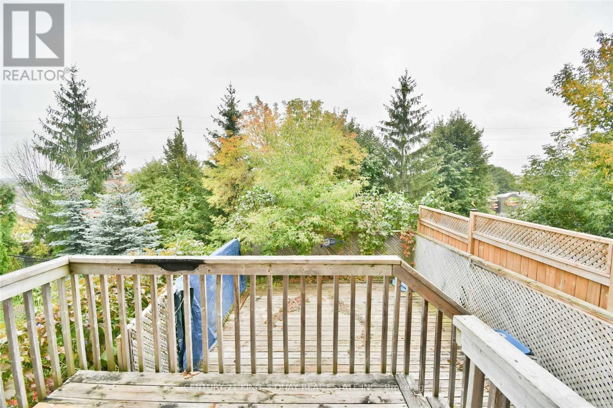57 Lancaster Court Georgina, Ontario L4P 3Z9
4 Bedroom
3 Bathroom
1100 - 1500 sqft
Central Air Conditioning
Forced Air
$2,550 Monthly
Welcome To 57 Lancaster Crt, A Gorgeous 3 Bed Townhouse In South Keswick. Shows Very Well &Clean. Walking Distance To School & Minutes From Hwy 404. M/F Open Concept Living Room & Good Family Size Kitchen. Huge Deck In Backyard. Three Good-Sized Bedrooms & Linen Closet. Spacious Rec Rm In Finished Basement. (id:60365)
Property Details
| MLS® Number | N12524156 |
| Property Type | Single Family |
| Community Name | Keswick South |
| ParkingSpaceTotal | 2 |
Building
| BathroomTotal | 3 |
| BedroomsAboveGround | 3 |
| BedroomsBelowGround | 1 |
| BedroomsTotal | 4 |
| Appliances | Water Heater, Window Coverings |
| BasementDevelopment | Finished |
| BasementType | N/a (finished) |
| ConstructionStyleAttachment | Attached |
| CoolingType | Central Air Conditioning |
| ExteriorFinish | Brick |
| FlooringType | Laminate, Vinyl |
| FoundationType | Concrete |
| HalfBathTotal | 2 |
| HeatingFuel | Natural Gas |
| HeatingType | Forced Air |
| StoriesTotal | 2 |
| SizeInterior | 1100 - 1500 Sqft |
| Type | Row / Townhouse |
Parking
| Attached Garage | |
| Garage |
Land
| Acreage | No |
| Sewer | Sanitary Sewer |
Rooms
| Level | Type | Length | Width | Dimensions |
|---|---|---|---|---|
| Second Level | Primary Bedroom | 5.24 m | 5.04 m | 5.24 m x 5.04 m |
| Second Level | Bedroom 2 | 4.72 m | 2.46 m | 4.72 m x 2.46 m |
| Second Level | Bedroom 3 | 4.35 m | 2.46 m | 4.35 m x 2.46 m |
| Basement | Recreational, Games Room | 5.02 m | 4.57 m | 5.02 m x 4.57 m |
| Ground Level | Living Room | 5.24 m | 3.56 m | 5.24 m x 3.56 m |
| Ground Level | Dining Room | 5.24 m | 3.56 m | 5.24 m x 3.56 m |
| Ground Level | Kitchen | 3.23 m | 2.77 m | 3.23 m x 2.77 m |
https://www.realtor.ca/real-estate/29082784/57-lancaster-court-georgina-keswick-south-keswick-south
Benson Yiu
Broker
Century 21 King's Quay Real Estate Inc.
7303 Warden Ave #101
Markham, Ontario L3R 5Y6
7303 Warden Ave #101
Markham, Ontario L3R 5Y6
Joe Wing H. Lau
Salesperson
Century 21 King's Quay Real Estate Inc.
7303 Warden Ave #101
Markham, Ontario L3R 5Y6
7303 Warden Ave #101
Markham, Ontario L3R 5Y6

