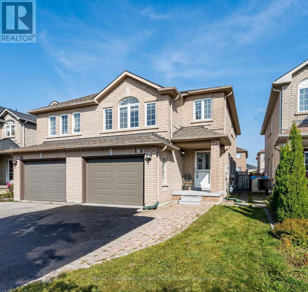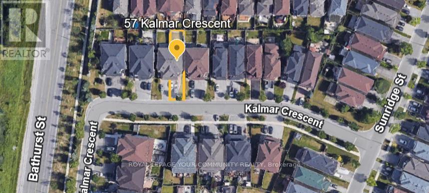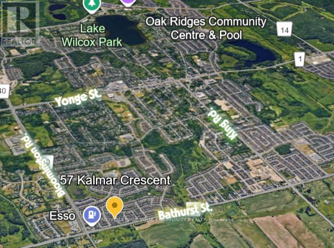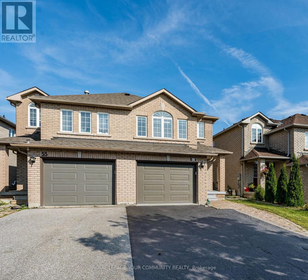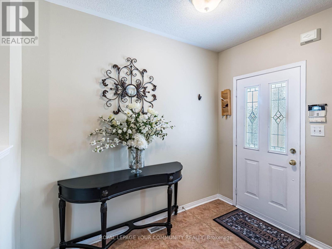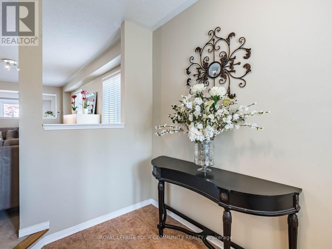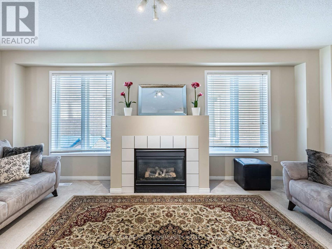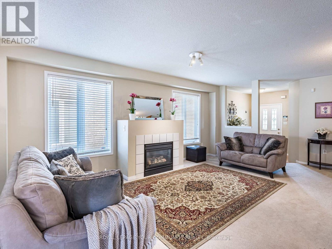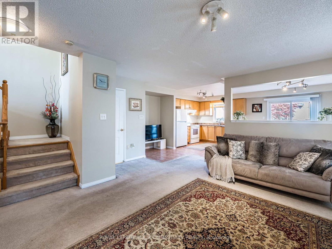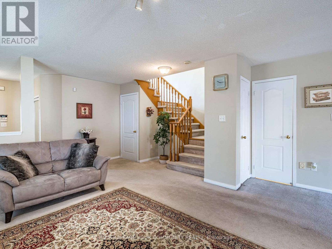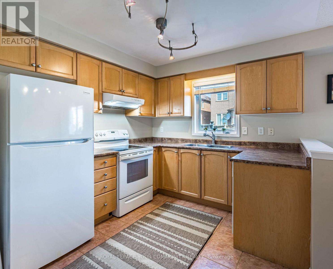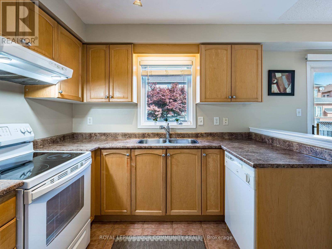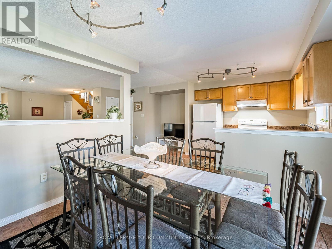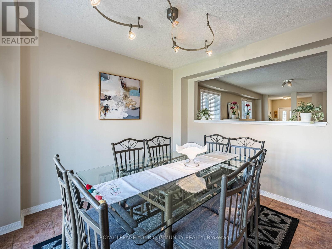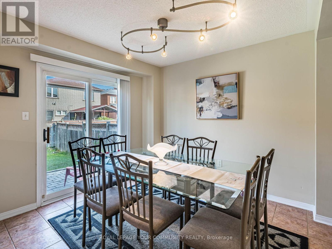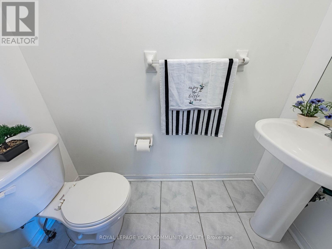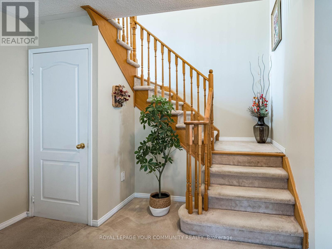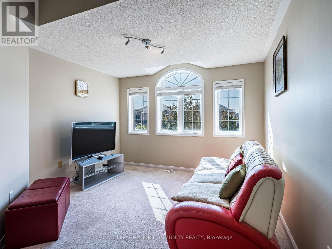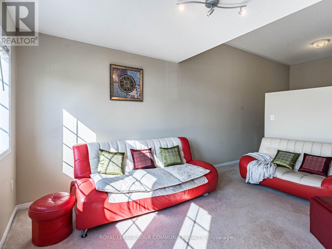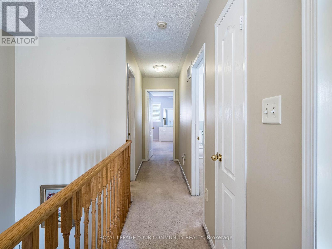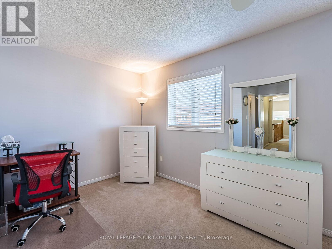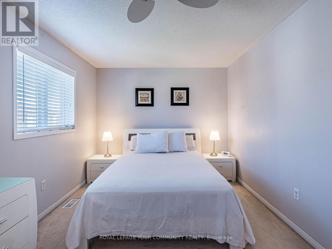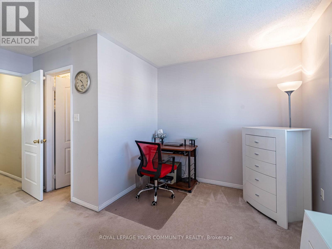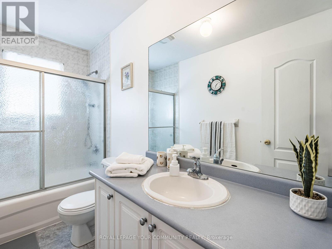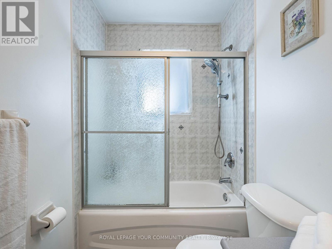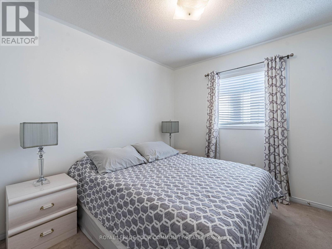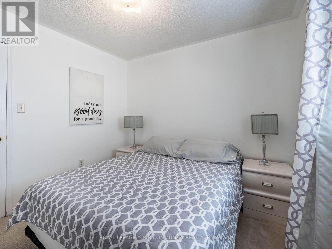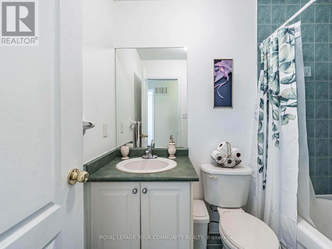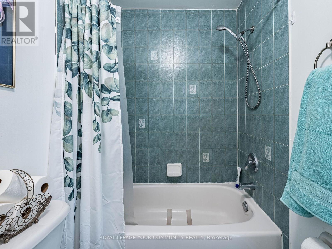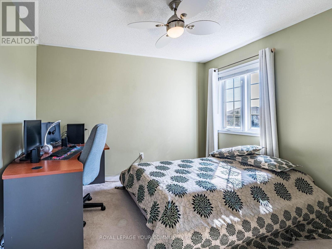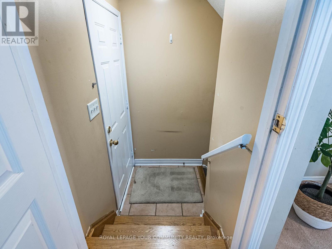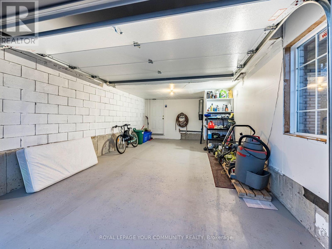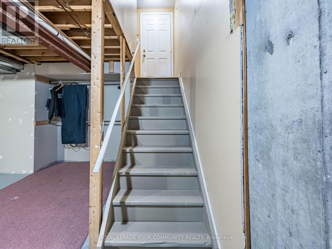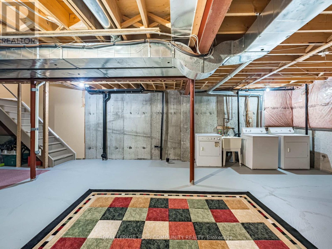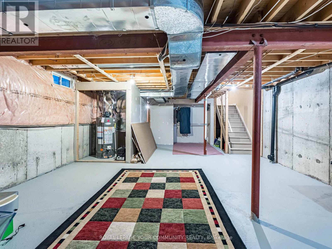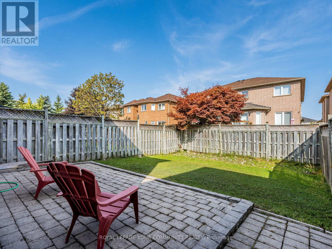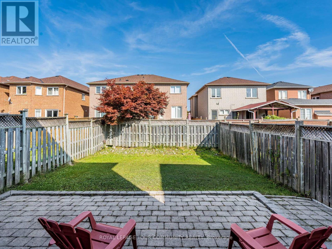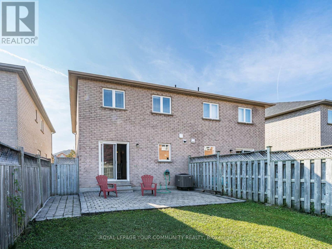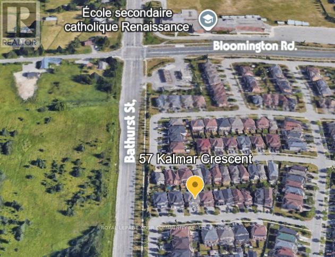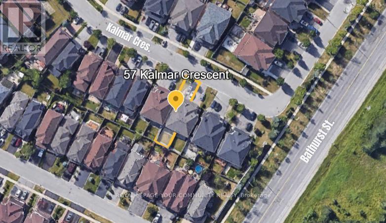57 Kalmar Crescent Richmond Hill, Ontario L4E 3Z4
$979,800
Welcome to a home that radiates warmth, light, and family harmony. This beautifully maintained 3-bedroom, 3-bath semi-detached home (approx. 1,750 sqft.) is perfectly nestled in one of Oak Ridges most family-friendly communities. Step inside to discover a bright,open-concept main floor where natural light fills the living and dining spaces, creating an inviting atmosphere for both quiet evenings and lively get-togethers. A natural gas fireplace adds cozy comfort, while the sun-filled eat-in kitchen with backyard views makes morningsfeel extra special. The mid-level family room, bathed in sunlight, offers endlessflexibilityperfect as a movie lounge, kids playroom, serene home office, or even a potential 4th bedroom. Upstairs, the large primary suite welcomes you with a walk-in closet and private ensuite, complemented by two additional bedrooms ideal for children or guests. The unfinished basement with a separate entrance from the garage offers exciting income potential imagine an in-law suite, home gym, or creative studio tailored to your vision.Outdoors, a spacious driveway with no sidewalk accommodates up to 4 vehicles, and the deep backyard invites endless family enjoyment from summer barbecues to quiet nights under the stars. Situated close to top-ranking York Region schools, Lake Wilcox Park, community centers, trails, and every modern convenience, this home combines suburban peace with urban accessibility. Easy access to Highways 400, 404, 407, 7, and nearby GO stations makes commuting effortless. More than a house, its a place where your family can grow, celebrate milestones, and create lasting memories. This home adapts as your familys story unfoldsoffering space to grow, to gather, and to enjoy the lifestyle Richmond Hill is known for.Dont miss this opportunity to make it yours! (id:60365)
Property Details
| MLS® Number | N12451669 |
| Property Type | Single Family |
| Community Name | Oak Ridges |
| AmenitiesNearBy | Park, Public Transit, Schools |
| CommunityFeatures | School Bus |
| EquipmentType | Water Heater |
| ParkingSpaceTotal | 5 |
| RentalEquipmentType | Water Heater |
Building
| BathroomTotal | 3 |
| BedroomsAboveGround | 3 |
| BedroomsTotal | 3 |
| Age | 16 To 30 Years |
| Amenities | Fireplace(s) |
| Appliances | Dishwasher, Dryer, Garage Door Opener, Oven, Stove, Washer, Window Coverings, Refrigerator |
| BasementDevelopment | Unfinished |
| BasementType | N/a (unfinished) |
| ConstructionStyleAttachment | Semi-detached |
| CoolingType | Central Air Conditioning |
| ExteriorFinish | Brick |
| FireProtection | Smoke Detectors |
| FireplacePresent | Yes |
| FireplaceTotal | 1 |
| FlooringType | Ceramic, Carpeted |
| FoundationType | Unknown |
| HalfBathTotal | 1 |
| HeatingFuel | Natural Gas |
| HeatingType | Forced Air |
| StoriesTotal | 2 |
| SizeInterior | 1500 - 2000 Sqft |
| Type | House |
| UtilityWater | Municipal Water |
Parking
| Attached Garage | |
| Garage |
Land
| Acreage | No |
| FenceType | Fenced Yard |
| LandAmenities | Park, Public Transit, Schools |
| Sewer | Sanitary Sewer |
| SizeDepth | 109 Ft ,10 In |
| SizeFrontage | 24 Ft ,7 In |
| SizeIrregular | 24.6 X 109.9 Ft |
| SizeTotalText | 24.6 X 109.9 Ft |
Rooms
| Level | Type | Length | Width | Dimensions |
|---|---|---|---|---|
| Second Level | Primary Bedroom | 5.79 m | 3.66 m | 5.79 m x 3.66 m |
| Second Level | Bedroom 2 | 3.47 m | 3.05 m | 3.47 m x 3.05 m |
| Second Level | Bedroom 3 | 3.05 m | 3.05 m | 3.05 m x 3.05 m |
| Ground Level | Foyer | 2.4 m | 2.4 m | 2.4 m x 2.4 m |
| Ground Level | Living Room | 5.79 m | 4.11 m | 5.79 m x 4.11 m |
| Ground Level | Dining Room | 5.79 m | 4.11 m | 5.79 m x 4.11 m |
| Ground Level | Kitchen | 3.05 m | 2.74 m | 3.05 m x 2.74 m |
| Ground Level | Eating Area | 3.05 m | 3.35 m | 3.05 m x 3.35 m |
| Ground Level | Pantry | 1.5 m | 1.5 m | 1.5 m x 1.5 m |
| In Between | Family Room | 4.62 m | 3.66 m | 4.62 m x 3.66 m |
https://www.realtor.ca/real-estate/28966004/57-kalmar-crescent-richmond-hill-oak-ridges-oak-ridges
Sanjee Illamperuma
Salesperson
8854 Yonge Street
Richmond Hill, Ontario L4C 0T4

