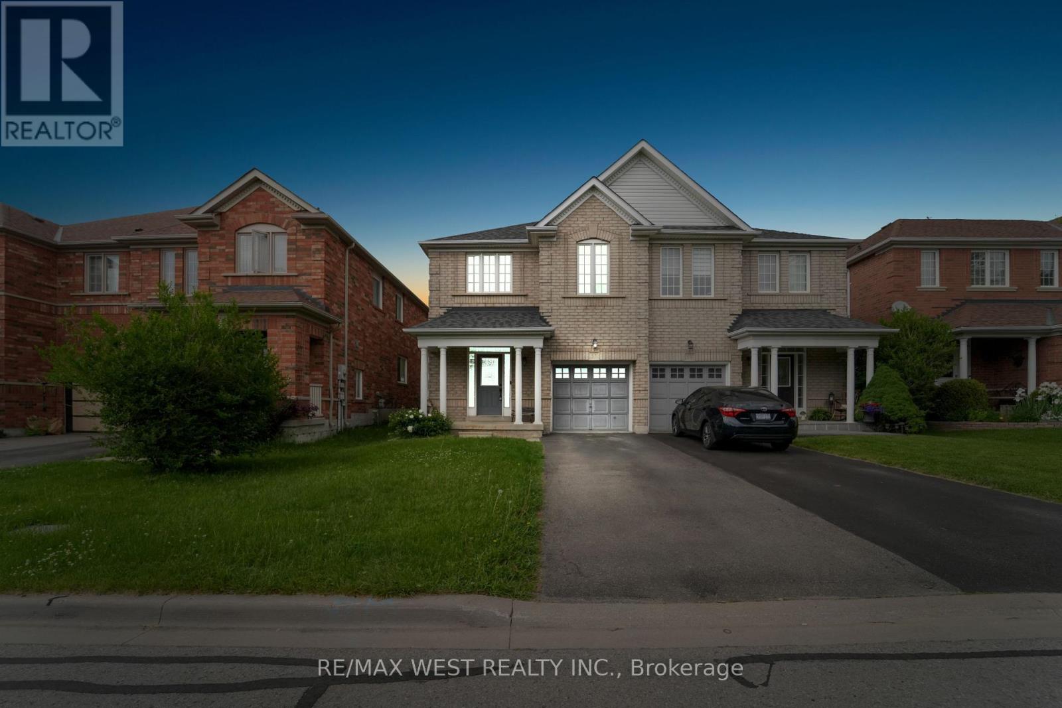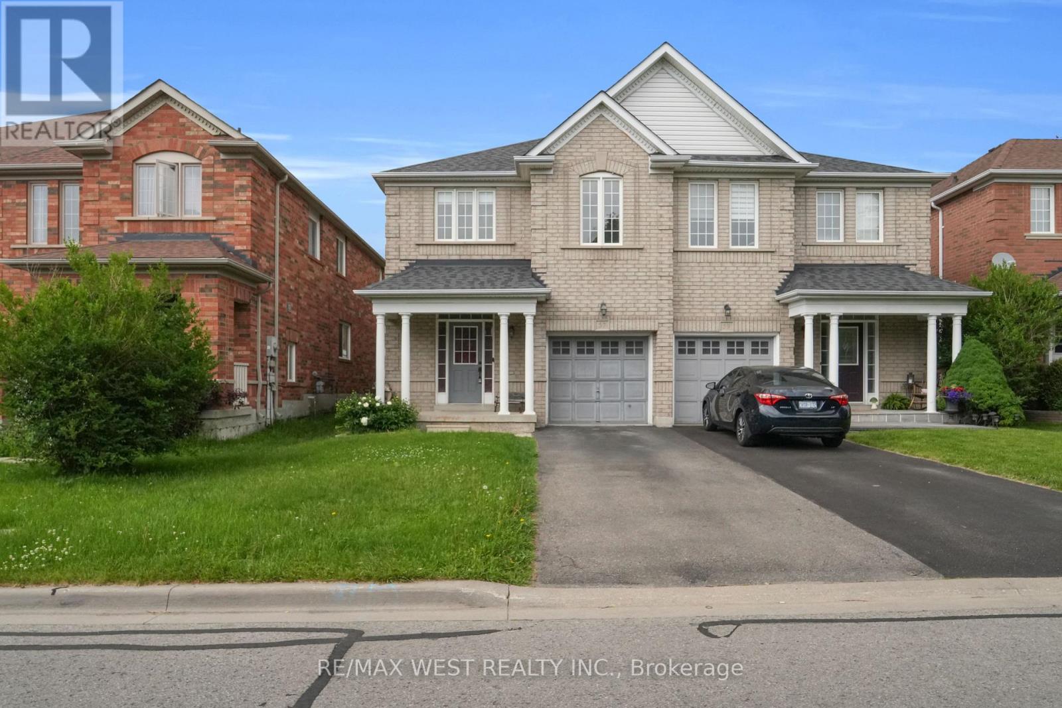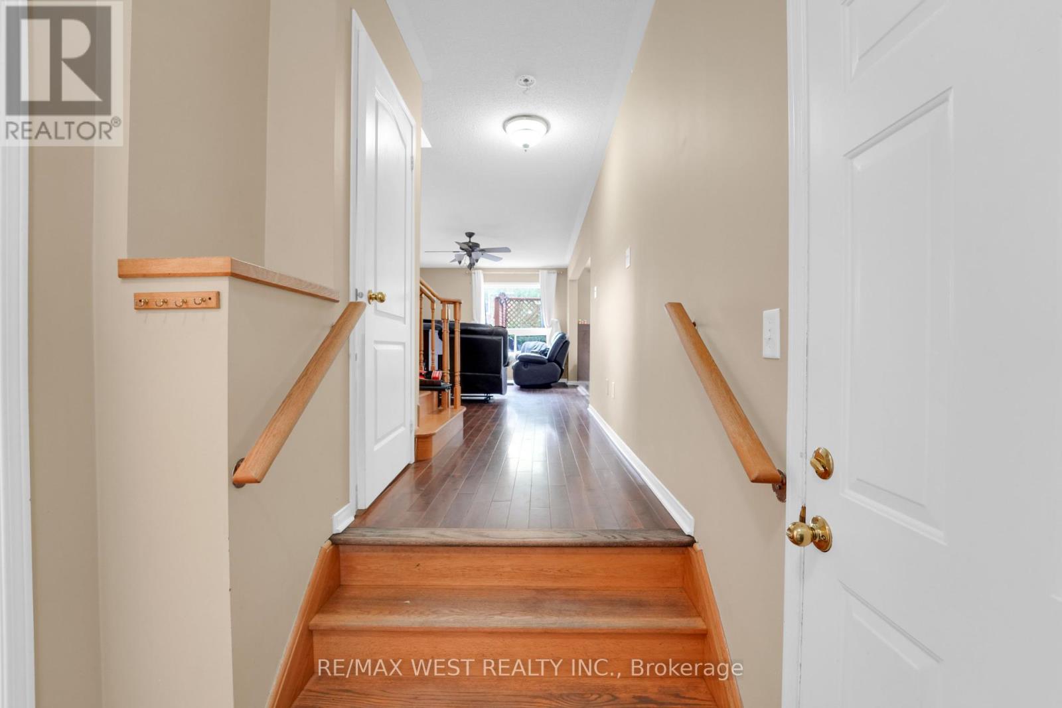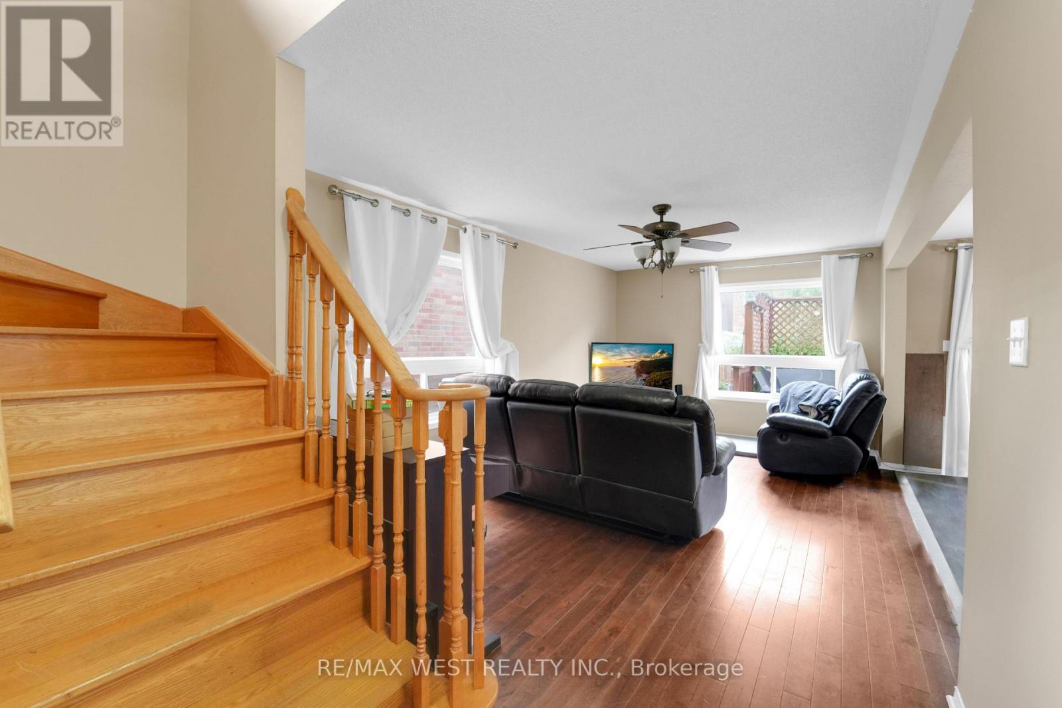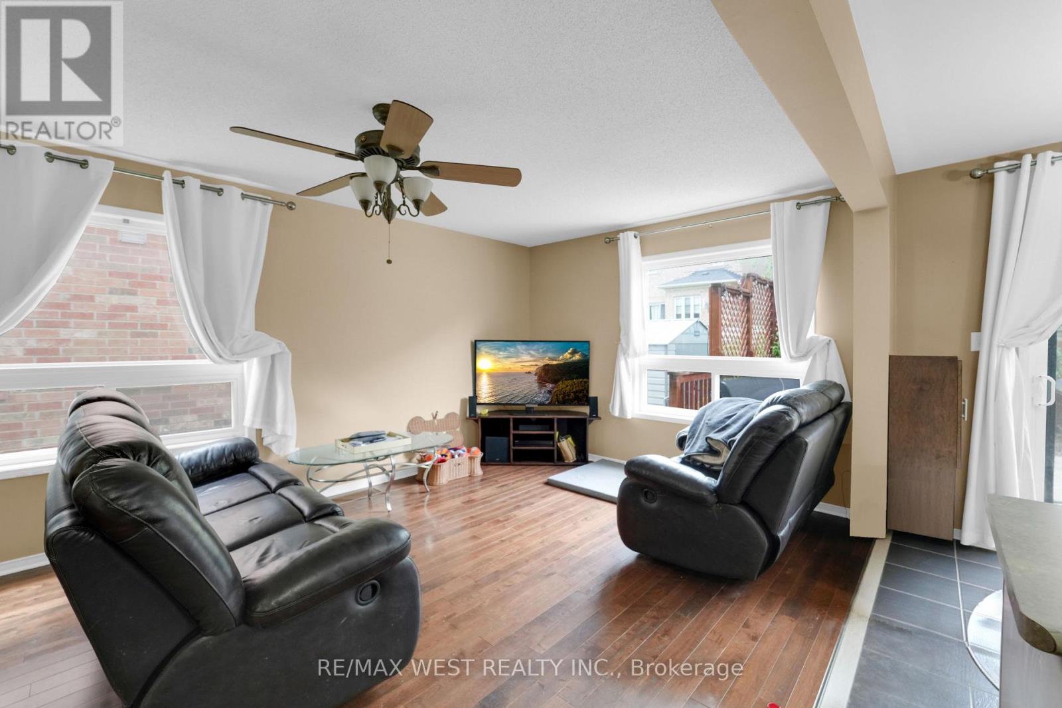57 Kalinda Road Newmarket, Ontario L3X 2Y9
$768,800
Generously wide semi-detached home tucked away on a quiet, family-friendly street in the desirable pocket of Newmarket. Premium 26ft wide lot with ultrra private backyard featuring sunfilled deck/patio with privacy lattice and shed for handy storage. Featuring a functional and spacious layout, main floor open-concept living and dining area that flows into a large, family-sized eat-in kitchen with ample cabinetry. Walk out to private backyard patio perfect for relaxing or entertaining outdoors. Three generously sized bedrooms and two full bathrooms on second floor plus 2 pc bath on main, spa like 4 piece ensuite and 2 walk in closets in primary bedroom. Great basement setup with renovated open rec/media room plus tons of handy storage and above grade windows. (id:60365)
Property Details
| MLS® Number | N12231128 |
| Property Type | Single Family |
| Community Name | Summerhill Estates |
| ParkingSpaceTotal | 4 |
Building
| BathroomTotal | 3 |
| BedroomsAboveGround | 3 |
| BedroomsTotal | 3 |
| Appliances | All, Window Coverings |
| BasementDevelopment | Unfinished |
| BasementType | N/a (unfinished) |
| ConstructionStyleAttachment | Semi-detached |
| CoolingType | Central Air Conditioning |
| ExteriorFinish | Brick |
| FoundationType | Concrete |
| HalfBathTotal | 1 |
| HeatingFuel | Natural Gas |
| HeatingType | Forced Air |
| StoriesTotal | 2 |
| SizeInterior | 1100 - 1500 Sqft |
| Type | House |
| UtilityWater | Municipal Water |
Parking
| Attached Garage | |
| Garage |
Land
| Acreage | No |
| Sewer | Sanitary Sewer |
| SizeDepth | 87 Ft |
| SizeFrontage | 26 Ft |
| SizeIrregular | 26 X 87 Ft |
| SizeTotalText | 26 X 87 Ft |
Rooms
| Level | Type | Length | Width | Dimensions |
|---|---|---|---|---|
| Other | Living Room | 11 m | 18 m | 11 m x 18 m |
| Other | Dining Room | 11 m | 18 m | 11 m x 18 m |
| Other | Kitchen | 9.7 m | 9 m | 9.7 m x 9 m |
| Other | Eating Area | 9.7 m | 8 m | 9.7 m x 8 m |
| Other | Primary Bedroom | 11.11 m | 18 m | 11.11 m x 18 m |
| Other | Bedroom 2 | 9.1 m | 11.1 m | 9.1 m x 11.1 m |
| Other | Bedroom 3 | 11.2 m | 9 m | 11.2 m x 9 m |
Shivang Shahi
Salesperson
10473 Islington Ave
Kleinburg, Ontario L0J 1C0
Andrew Conti
Salesperson
10473 Islington Ave
Kleinburg, Ontario L0J 1C0

