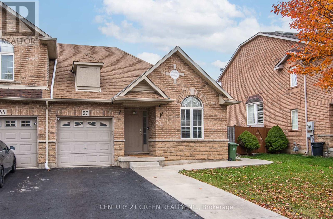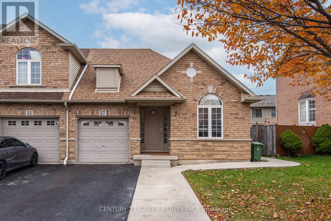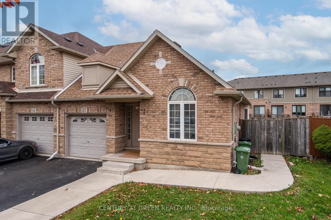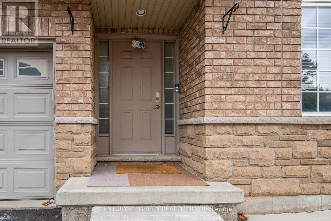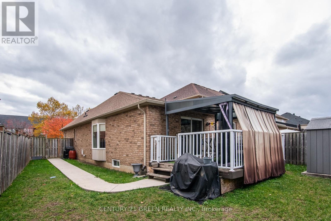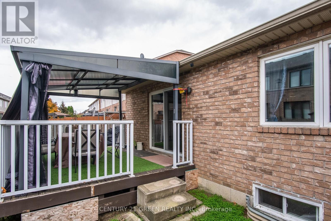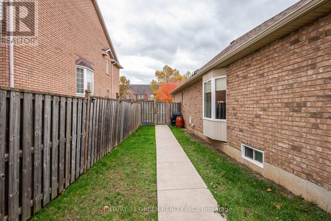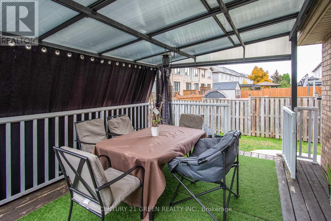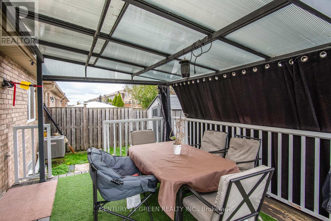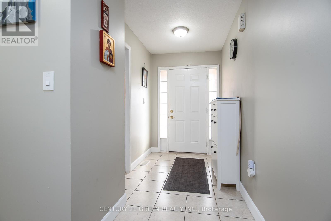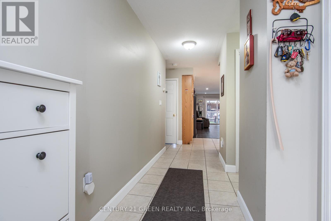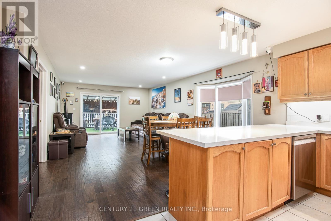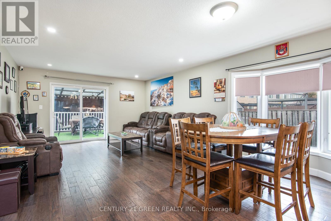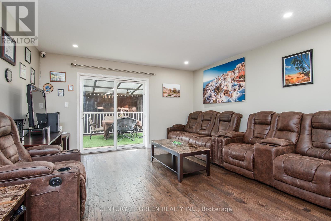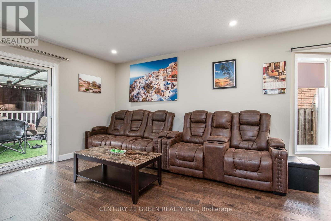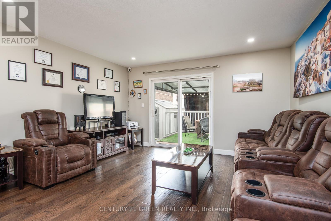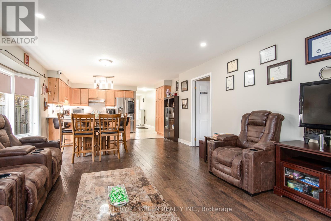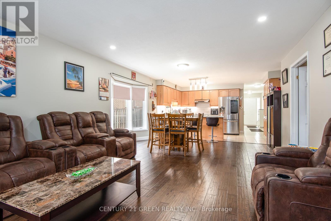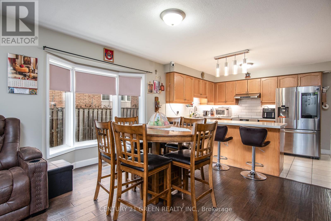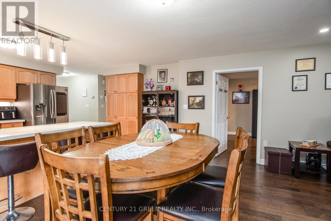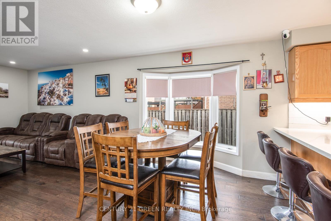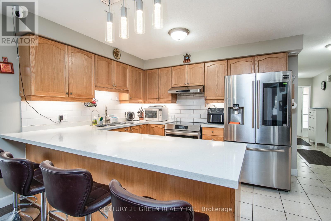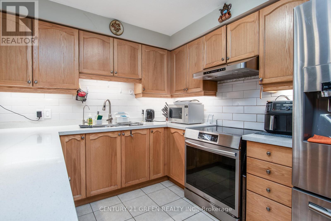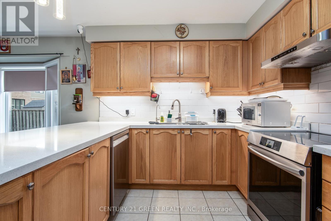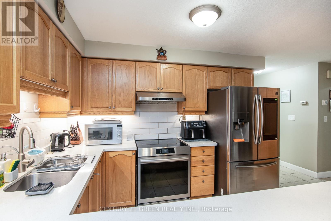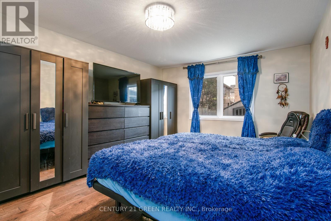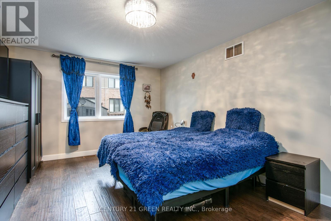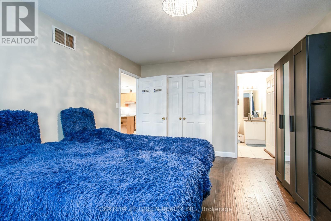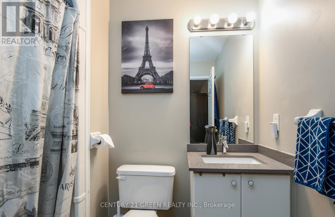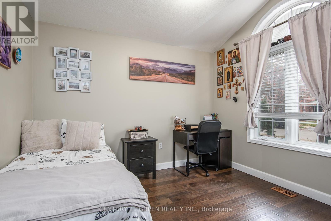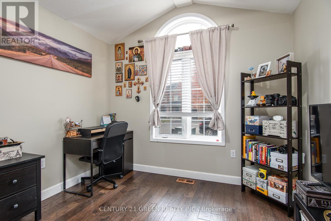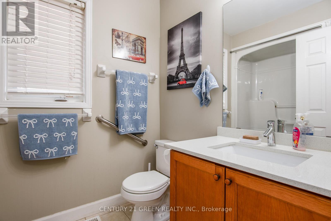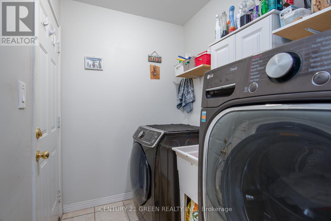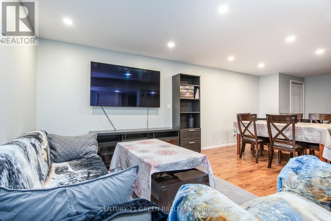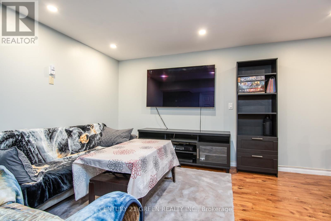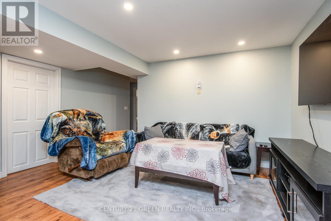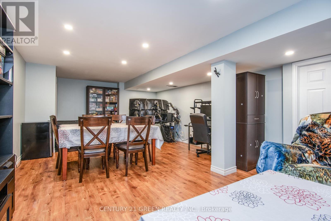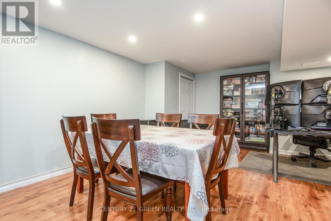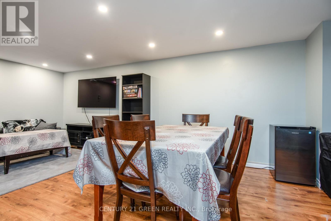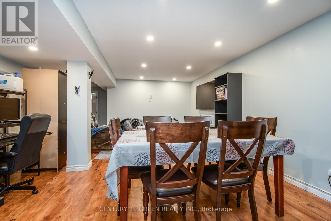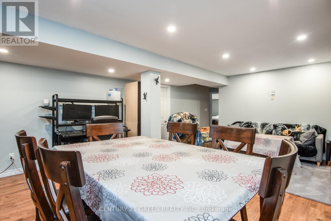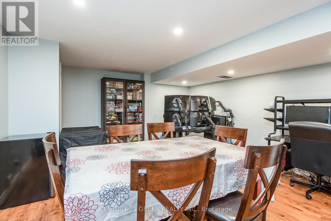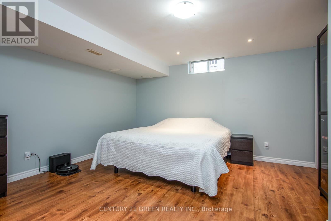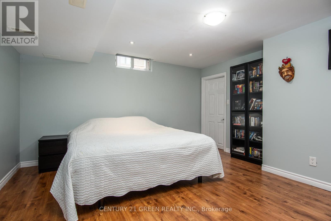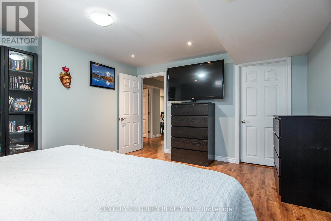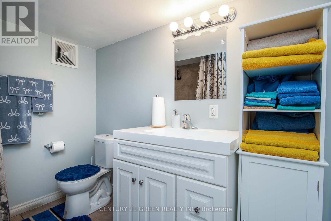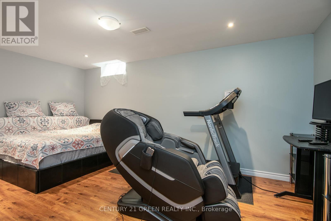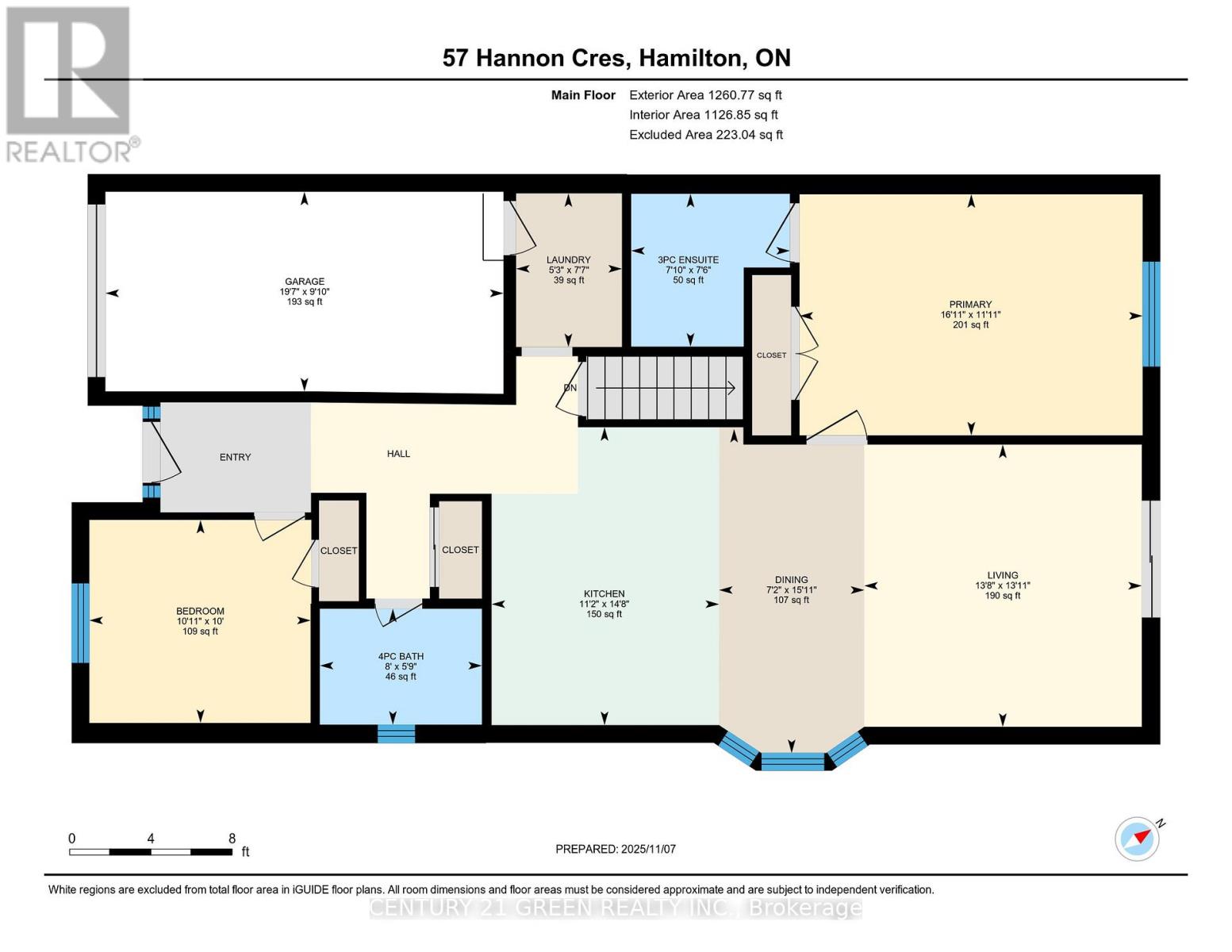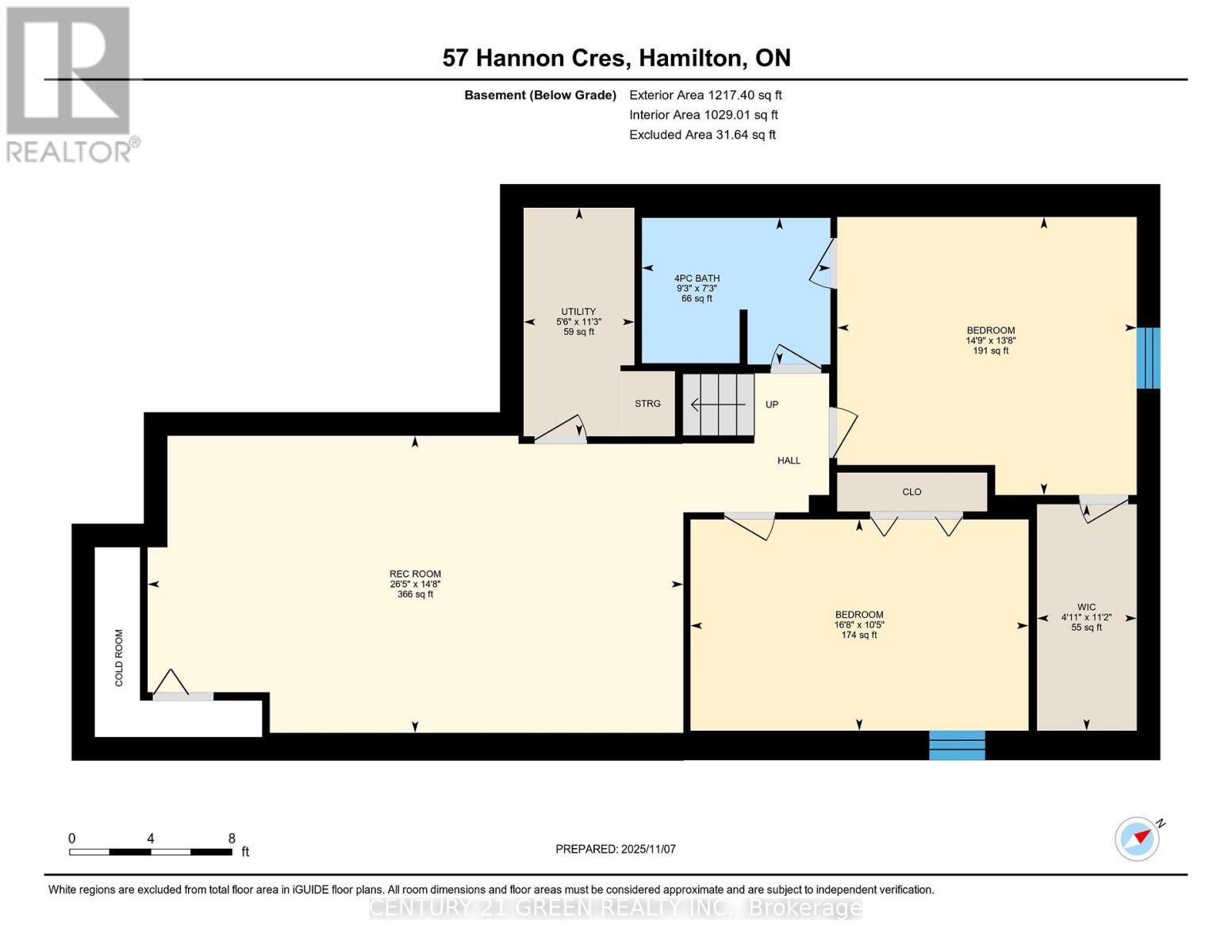4 Bedroom
3 Bathroom
1100 - 1500 sqft
Bungalow
Central Air Conditioning
Forced Air
$799,900
Beautiful Freehold End-Unit Bungalow on Premium Lot. Welcome to this immaculately maintained one-storey home, perfectly situated on a large, fully fenced premium lot with a spacious deck, garden shed. This all-brick bungalow offers a blend of comfort, style, and thoughtful upgrades throughout. The open-concept main living area features extended tile flooring from the foyer to the kitchen, hardwood floors, and abundant pot lights. The bright family room opens to the stunning backyard, perfect for entertaining or relaxing. The modern kitchen offers granite countertops, undermount sink, backsplash, pendant lighting, and a valance with lights, plus a convenient breakfast bar. The primary bedroom includes a custom ensuite with walk-in shower and granite vanity, while the main bath also features granite finishes. The second bedroom is bright and spacious. Main floor laundry includes a utility sink and direct access to the garage. The fully finished basement offers exceptional additional living space, including two large bedrooms and a full bathroom-perfect for guests, teens, or extended family. Recent Updates: Roof shingles (2020) Walkway and deck gazebo (2020) Furnace, A/C, and tankless water heater (2020) New pot lights in living room and basement (2025) Sump pump replaced (2024) Fridge, stove, dishwasher, range hood, washer and dryer updated in past few years. This home is move-in ready, with pride of ownership evident throughout. A rare opportunity to own a beautifully updated bungalow in a desirable, family-friendly neighbourhood. (id:60365)
Property Details
|
MLS® Number
|
X12539830 |
|
Property Type
|
Single Family |
|
Community Name
|
Rural Glanbrook |
|
AmenitiesNearBy
|
Golf Nearby, Hospital, Park, Place Of Worship, Public Transit |
|
EquipmentType
|
None |
|
Features
|
Carpet Free, Gazebo, Sump Pump, In-law Suite |
|
ParkingSpaceTotal
|
3 |
|
RentalEquipmentType
|
None |
|
Structure
|
Shed |
Building
|
BathroomTotal
|
3 |
|
BedroomsAboveGround
|
2 |
|
BedroomsBelowGround
|
2 |
|
BedroomsTotal
|
4 |
|
Age
|
6 To 15 Years |
|
Appliances
|
Garage Door Opener Remote(s), Water Heater - Tankless, Water Heater |
|
ArchitecturalStyle
|
Bungalow |
|
BasementDevelopment
|
Finished |
|
BasementType
|
Full (finished) |
|
ConstructionStyleAttachment
|
Attached |
|
CoolingType
|
Central Air Conditioning |
|
ExteriorFinish
|
Brick, Stone |
|
FireProtection
|
Smoke Detectors |
|
FoundationType
|
Poured Concrete |
|
HeatingFuel
|
Natural Gas |
|
HeatingType
|
Forced Air |
|
StoriesTotal
|
1 |
|
SizeInterior
|
1100 - 1500 Sqft |
|
Type
|
Row / Townhouse |
|
UtilityWater
|
Municipal Water |
Parking
Land
|
Acreage
|
No |
|
LandAmenities
|
Golf Nearby, Hospital, Park, Place Of Worship, Public Transit |
|
Sewer
|
Sanitary Sewer |
|
SizeDepth
|
98 Ft ,7 In |
|
SizeFrontage
|
34 Ft ,3 In |
|
SizeIrregular
|
34.3 X 98.6 Ft |
|
SizeTotalText
|
34.3 X 98.6 Ft|under 1/2 Acre |
|
ZoningDescription
|
Rm2-173 |
Rooms
| Level |
Type |
Length |
Width |
Dimensions |
|
Basement |
Bedroom 4 |
3.17 m |
5.08 m |
3.17 m x 5.08 m |
|
Basement |
Bathroom |
2.21 m |
2.82 m |
2.21 m x 2.82 m |
|
Basement |
Recreational, Games Room |
4.47 m |
8.05 m |
4.47 m x 8.05 m |
|
Basement |
Bedroom 3 |
4.17 m |
4.5 m |
4.17 m x 4.5 m |
|
Main Level |
Living Room |
4.24 m |
4.17 m |
4.24 m x 4.17 m |
|
Main Level |
Dining Room |
4.85 m |
2.18 m |
4.85 m x 2.18 m |
|
Main Level |
Kitchen |
4.47 m |
3.4 m |
4.47 m x 3.4 m |
|
Main Level |
Primary Bedroom |
3.63 m |
5.16 m |
3.63 m x 5.16 m |
|
Main Level |
Bathroom |
2.29 m |
2.39 m |
2.29 m x 2.39 m |
|
Main Level |
Bedroom 2 |
3.05 m |
3.33 m |
3.05 m x 3.33 m |
|
Main Level |
Bathroom |
1.75 m |
2.44 m |
1.75 m x 2.44 m |
|
Main Level |
Laundry Room |
2.31 m |
1.6 m |
2.31 m x 1.6 m |
https://www.realtor.ca/real-estate/29098311/57-hannon-crescent-hamilton-rural-glanbrook

