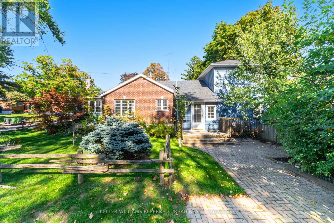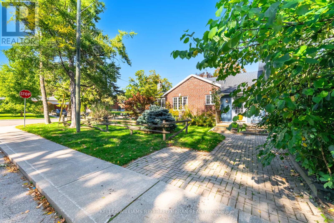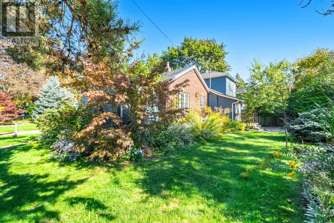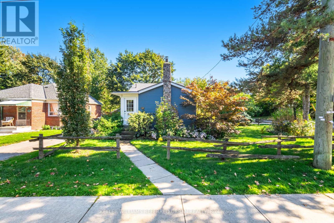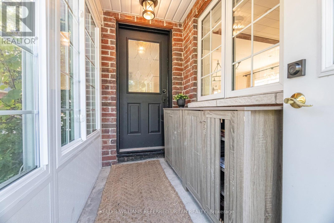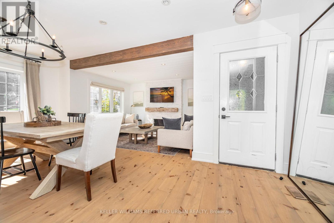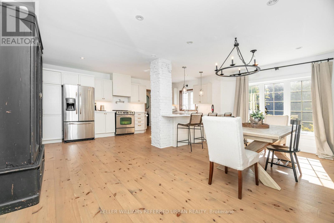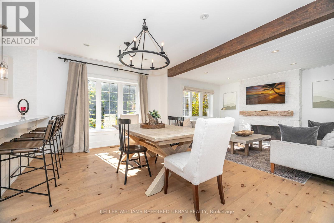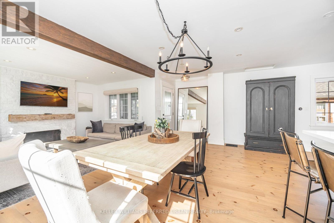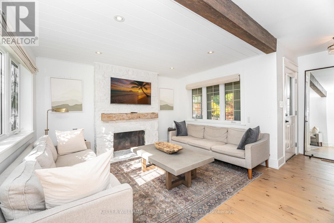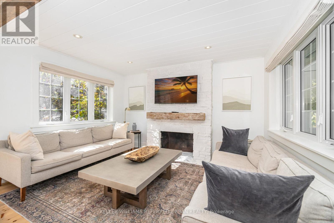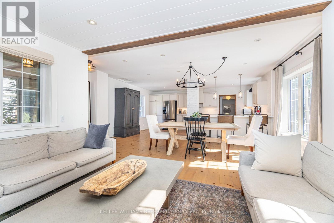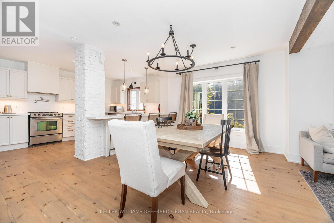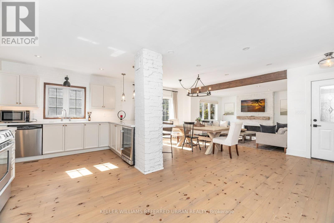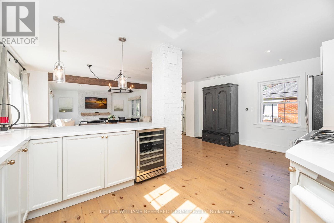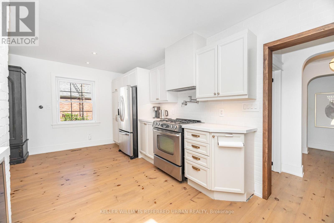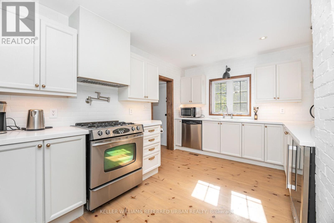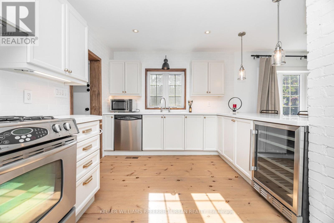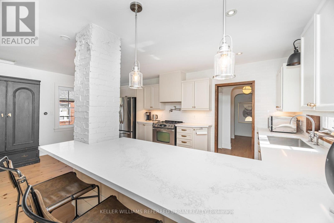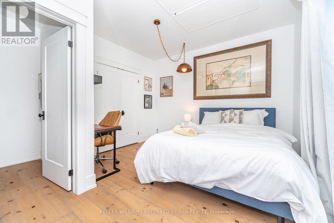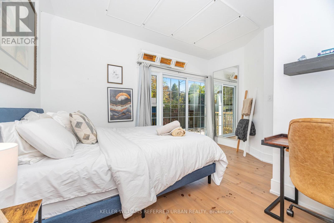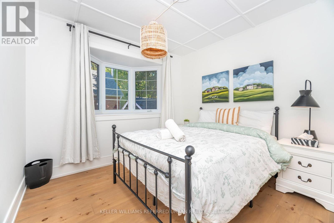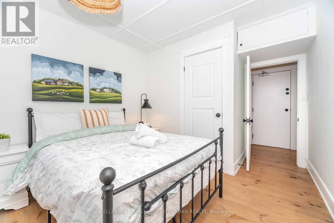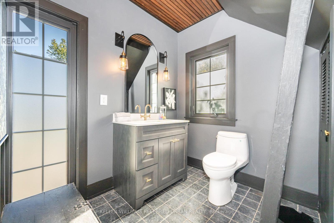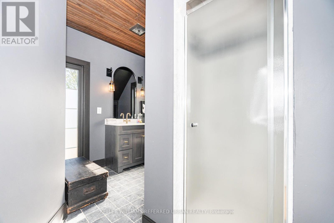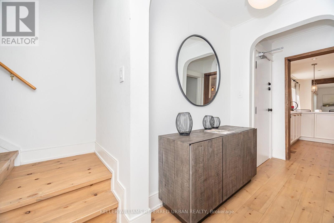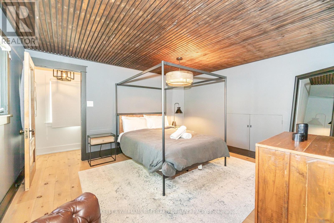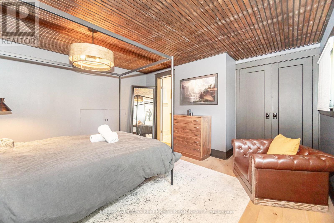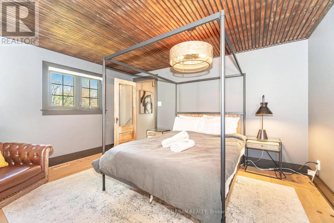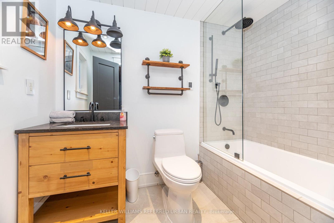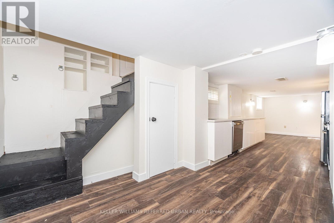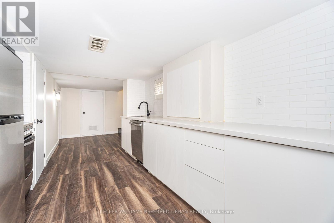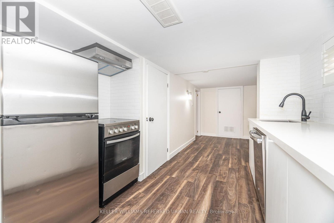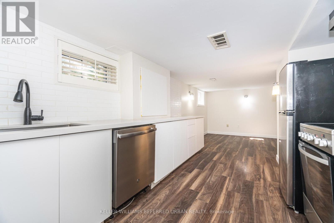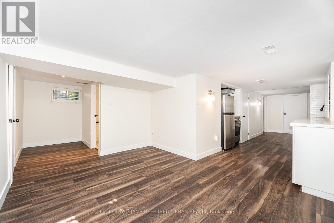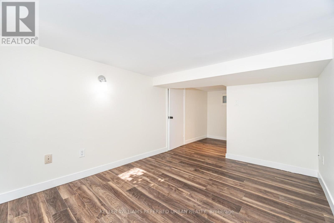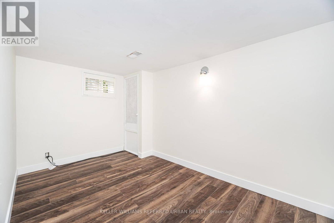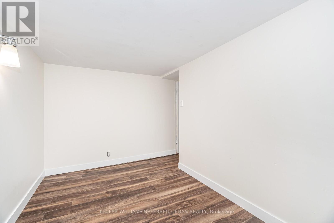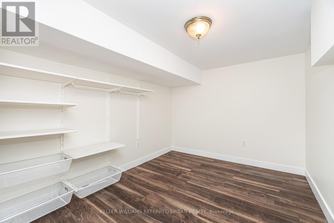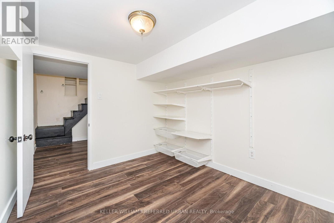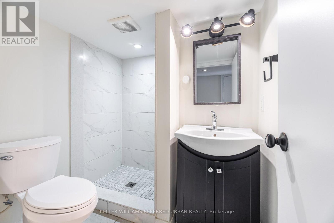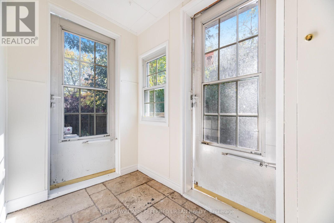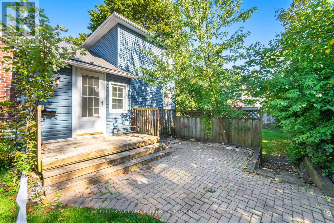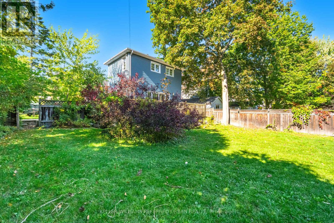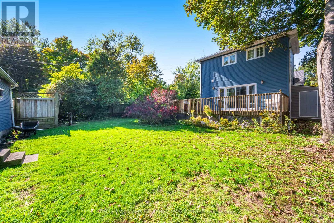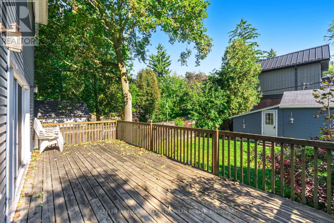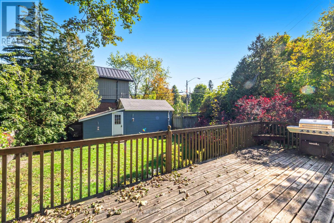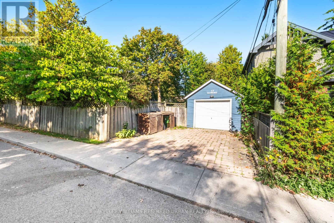57 Glenridge Road Toronto, Ontario M1M 1B1
$1,229,000
Welcome to 57 Glenridge Rd a beautifully renovated 3-bedroom home on a large corner lot in a quiet Scarborough neighbourhood. Thoughtfully updated throughout, this sun-filled home blends modern comfort with warm character details, including exposed beams and brick, wood flooring, pot lights, and large windows that fill the space with natural light. The stylish kitchen offers contemporary finishes, quality appliances, and ample storage perfect for everyday living and entertaining. The spacious primary bedroom features a 4-piece ensuite and his-and-hers closets. The bright lower level includes a self-contained basement apartment, ideal for extended family, guests, or rental income potential. Outside, the generous corner lot provides plenty of space for gardening, play, or future possibilities. Conveniently located near schools, parks, shopping, transit, and just minutes to the Scarborough Bluffs. home with charm, functionality, and value. (id:60365)
Property Details
| MLS® Number | E12446687 |
| Property Type | Single Family |
| Community Name | Cliffcrest |
| AmenitiesNearBy | Park, Public Transit, Schools |
| EquipmentType | Water Heater |
| ParkingSpaceTotal | 3 |
| RentalEquipmentType | Water Heater |
Building
| BathroomTotal | 3 |
| BedroomsAboveGround | 3 |
| BedroomsBelowGround | 2 |
| BedroomsTotal | 5 |
| Age | 100+ Years |
| Appliances | Dishwasher, Dryer, Range, Stove, Washer, Window Coverings, Wine Fridge, Refrigerator |
| BasementFeatures | Apartment In Basement, Separate Entrance |
| BasementType | N/a |
| ConstructionStyleAttachment | Detached |
| ConstructionStyleSplitLevel | Backsplit |
| CoolingType | Central Air Conditioning |
| ExteriorFinish | Brick, Vinyl Siding |
| FireplacePresent | Yes |
| FireplaceTotal | 1 |
| FlooringType | Laminate, Hardwood |
| FoundationType | Concrete |
| HeatingFuel | Natural Gas |
| HeatingType | Forced Air |
| SizeInterior | 1500 - 2000 Sqft |
| Type | House |
| UtilityWater | Municipal Water |
Parking
| Detached Garage | |
| Garage |
Land
| Acreage | No |
| LandAmenities | Park, Public Transit, Schools |
| Sewer | Sanitary Sewer |
| SizeDepth | 125 Ft |
| SizeFrontage | 50 Ft |
| SizeIrregular | 50 X 125 Ft |
| SizeTotalText | 50 X 125 Ft |
| SurfaceWater | Lake/pond |
Rooms
| Level | Type | Length | Width | Dimensions |
|---|---|---|---|---|
| Lower Level | Bedroom | 3.3 m | 2.67 m | 3.3 m x 2.67 m |
| Lower Level | Recreational, Games Room | 9.37 m | 5.84 m | 9.37 m x 5.84 m |
| Lower Level | Kitchen | 3.53 m | 3.51 m | 3.53 m x 3.51 m |
| Lower Level | Bedroom | 3.67 m | 2.82 m | 3.67 m x 2.82 m |
| Main Level | Living Room | 3.78 m | 2.77 m | 3.78 m x 2.77 m |
| Main Level | Dining Room | 4.11 m | 3.15 m | 4.11 m x 3.15 m |
| Main Level | Kitchen | 5.92 m | 3.35 m | 5.92 m x 3.35 m |
| Main Level | Bedroom 2 | 4.09 m | 3.48 m | 4.09 m x 3.48 m |
| Main Level | Bedroom 3 | 3.81 m | 3 m | 3.81 m x 3 m |
| Upper Level | Primary Bedroom | 4.15 m | 3.81 m | 4.15 m x 3.81 m |
https://www.realtor.ca/real-estate/28955346/57-glenridge-road-toronto-cliffcrest-cliffcrest
Andrew Doumont
Salesperson
156 Duncan Mill Rd Unit 1
Toronto, Ontario M3B 3N2

