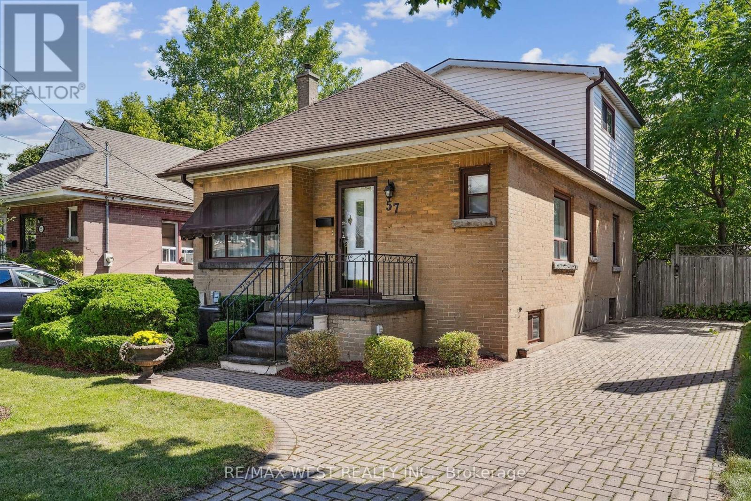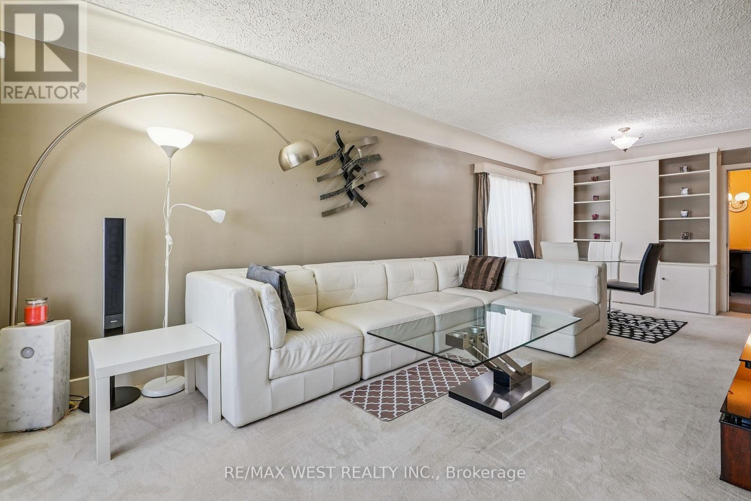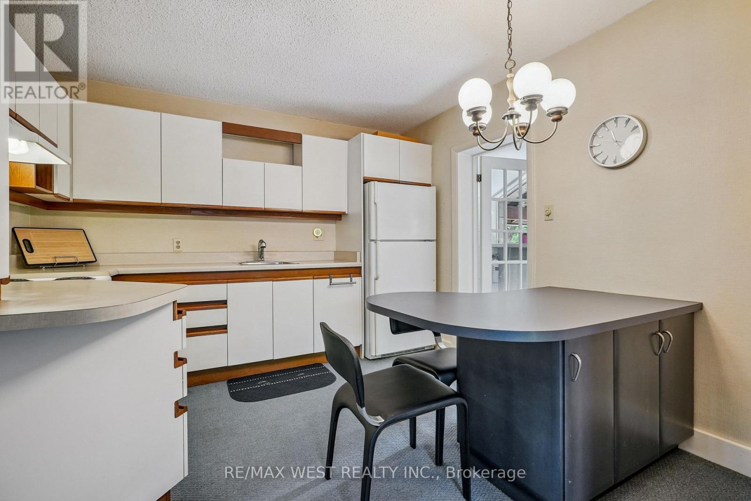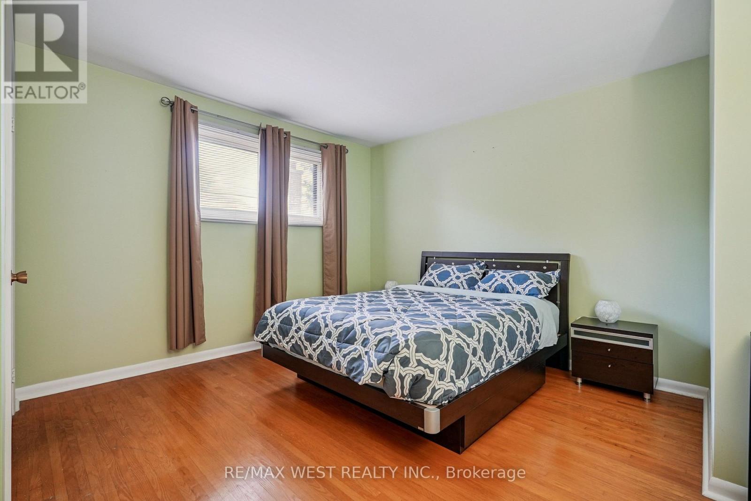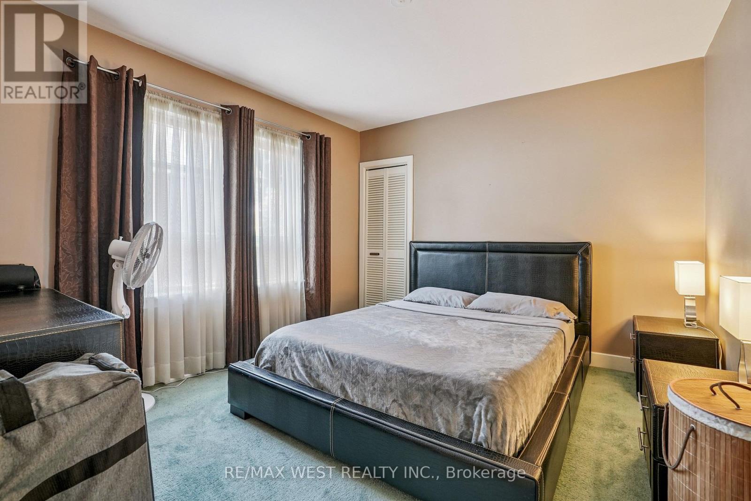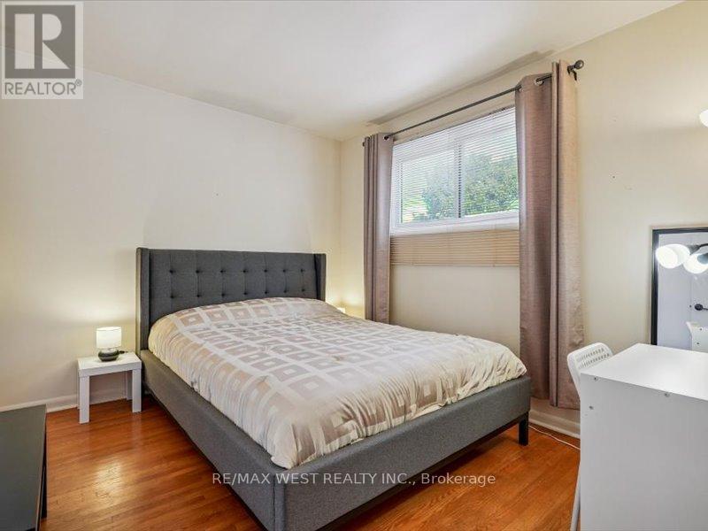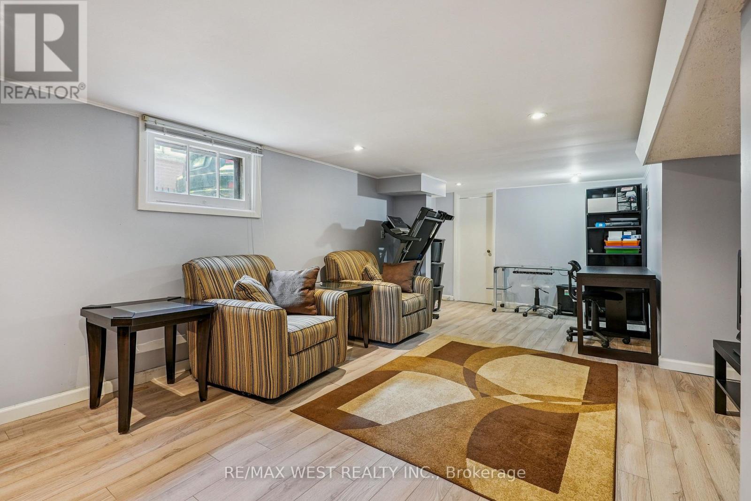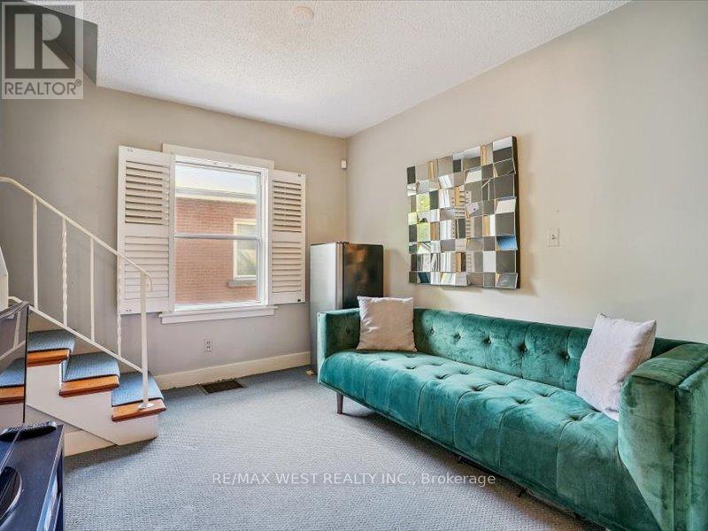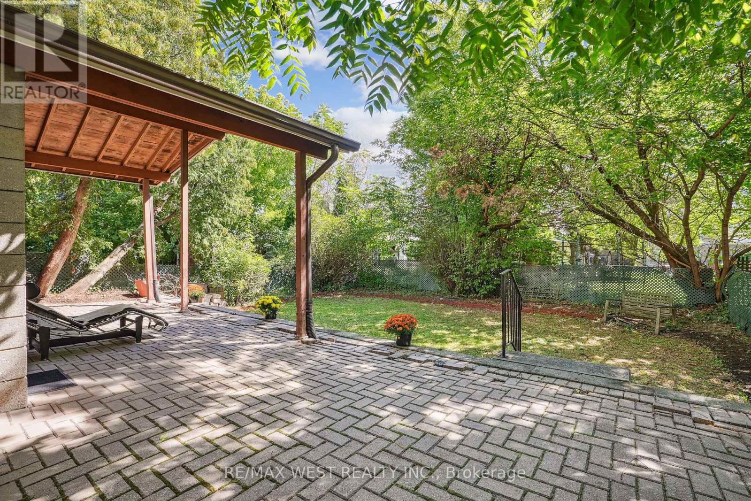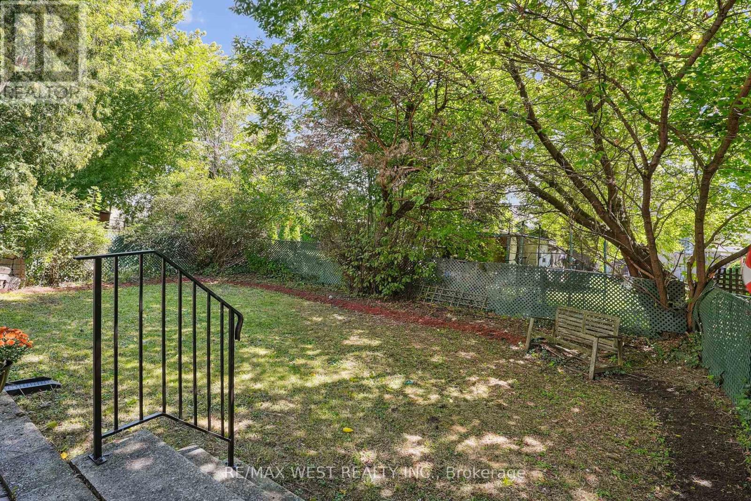3 Bedroom
2 Bathroom
1100 - 1500 sqft
Central Air Conditioning
Forced Air
$620,000
Charming Detached Gem in the Heart of Hamilton! Beautifully maintained 3-bedroom, 2-bath home, perfectly situated in one of Hamilton's most convenient and sought-after neighborhood. Lovely home includes a main floor master and family room, hardwood under carpet, finished basement rec room, hobby room and covered back porch. Move in ready, this property is bursting with potential and ready for your personal touch. Step outside to enjoy a lovely bricked patio, spacious lot, and the tranquility of a peaceful community. The extra-long private driveway easily accommodates up to 4 vehicles, offering both convenience and flexibility. Located just steps from bus routes and only minutes to shopping, transit, and highway access, this home truly offers the best of comfort and connectivity. Don't miss this rare opportunity to own a detached home with space, versatility, and endless possibilities. Finished basement with the opportunity to be converted into an extra bedroom. (id:60365)
Property Details
|
MLS® Number
|
X12460784 |
|
Property Type
|
Single Family |
|
Community Name
|
Raleigh |
|
EquipmentType
|
Water Heater, Furnace |
|
ParkingSpaceTotal
|
2 |
|
RentalEquipmentType
|
Water Heater, Furnace |
Building
|
BathroomTotal
|
2 |
|
BedroomsAboveGround
|
3 |
|
BedroomsTotal
|
3 |
|
Appliances
|
Water Heater |
|
BasementDevelopment
|
Finished |
|
BasementFeatures
|
Separate Entrance |
|
BasementType
|
N/a (finished) |
|
ConstructionStyleAttachment
|
Detached |
|
CoolingType
|
Central Air Conditioning |
|
ExteriorFinish
|
Log |
|
FlooringType
|
Laminate |
|
FoundationType
|
Concrete |
|
HeatingFuel
|
Natural Gas |
|
HeatingType
|
Forced Air |
|
StoriesTotal
|
2 |
|
SizeInterior
|
1100 - 1500 Sqft |
|
Type
|
House |
|
UtilityWater
|
Municipal Water |
Parking
|
Detached Garage
|
|
|
No Garage
|
|
Land
|
Acreage
|
No |
|
Sewer
|
Sanitary Sewer |
|
SizeIrregular
|
40 X 91.9 Acre |
|
SizeTotalText
|
40 X 91.9 Acre |
Rooms
| Level |
Type |
Length |
Width |
Dimensions |
|
Second Level |
Bedroom 2 |
4.09 m |
3.35 m |
4.09 m x 3.35 m |
|
Second Level |
Bedroom 3 |
3.28 m |
2.79 m |
3.28 m x 2.79 m |
|
Basement |
Recreational, Games Room |
7.32 m |
3.81 m |
7.32 m x 3.81 m |
|
Main Level |
Living Room |
7.87 m |
3.35 m |
7.87 m x 3.35 m |
|
Main Level |
Kitchen |
3.35 m |
3.45 m |
3.35 m x 3.45 m |
|
Main Level |
Family Room |
3.3 m |
2.72 m |
3.3 m x 2.72 m |
|
Main Level |
Bedroom |
3.53 m |
3.25 m |
3.53 m x 3.25 m |
https://www.realtor.ca/real-estate/28986300/57-east-36th-street-hamilton-raleigh-raleigh

