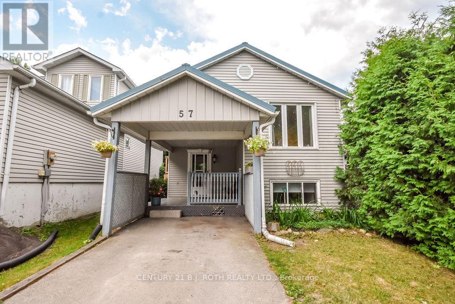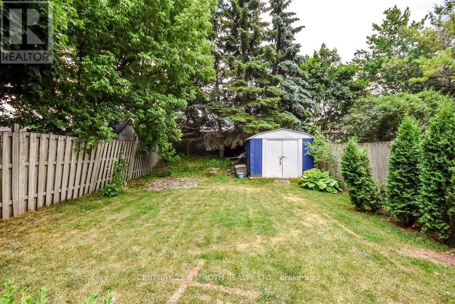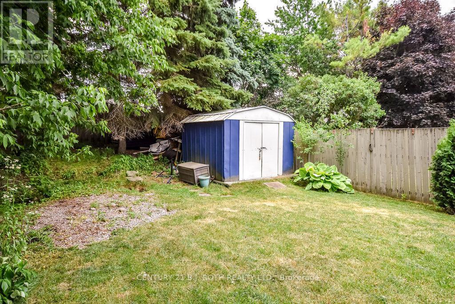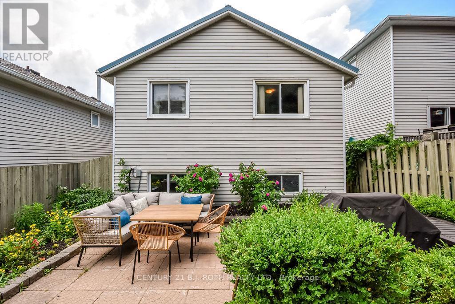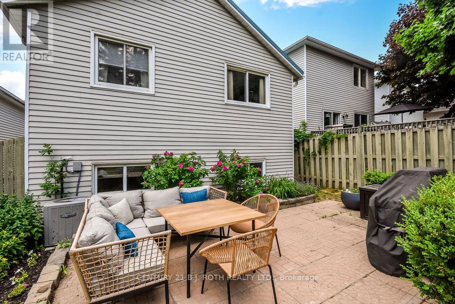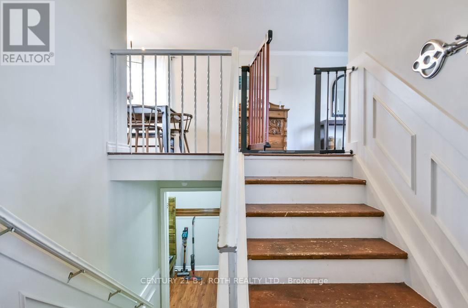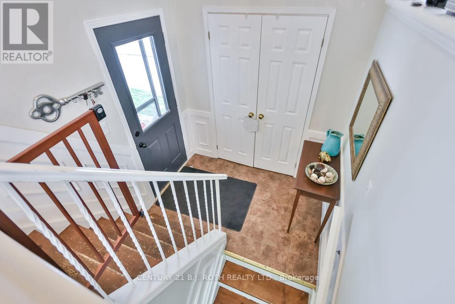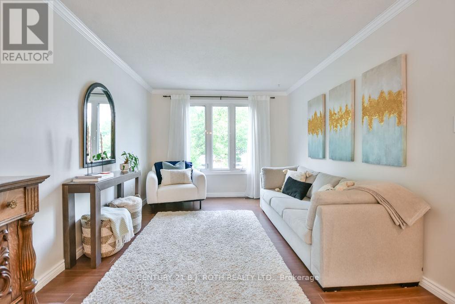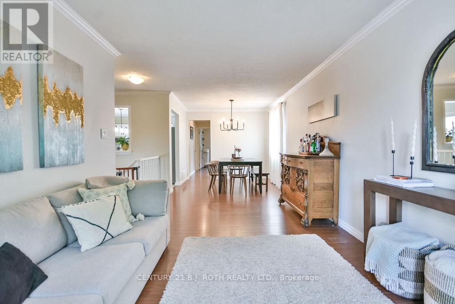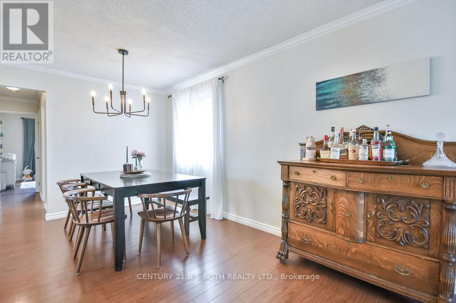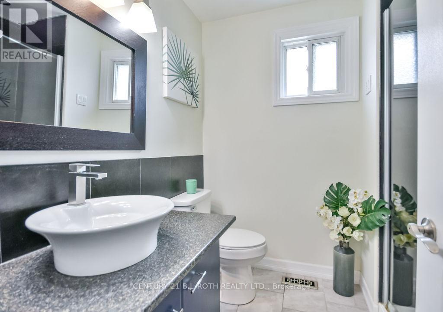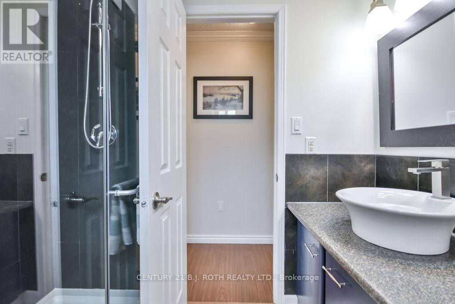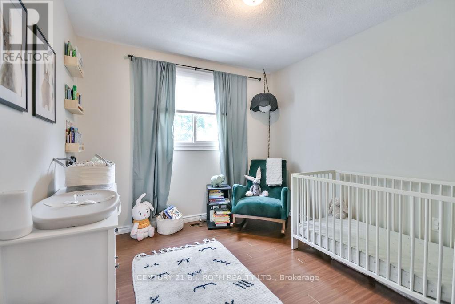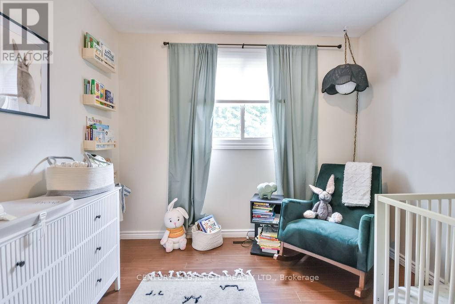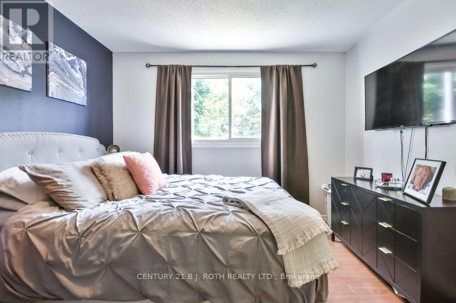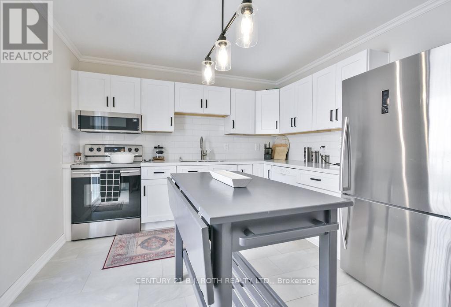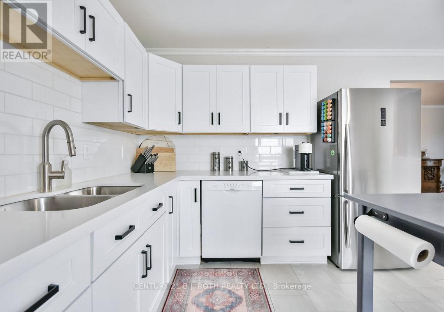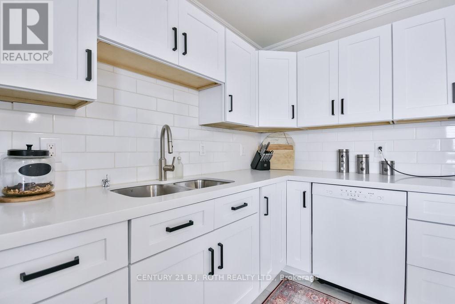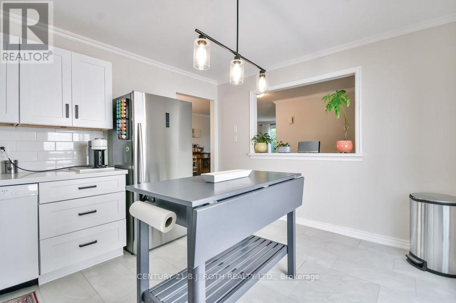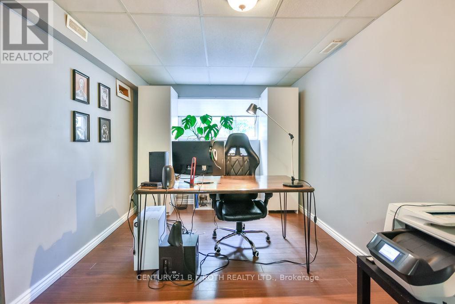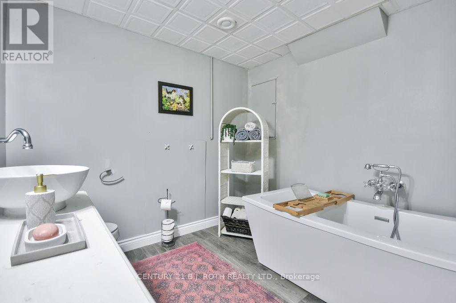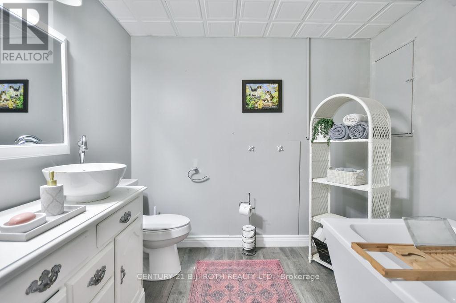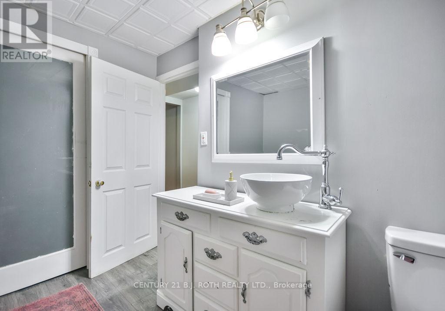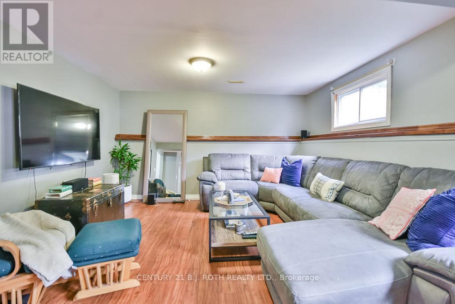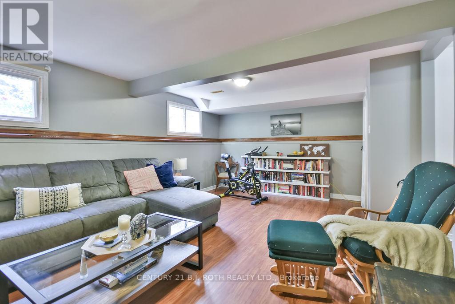57 D'ambrosio Drive Barrie, Ontario L4N 6V4
$624,900
Charming detached bungalow located in Barrie's sought-after south end neighborhood. Perfect for first-time buyers or those looking to downsize. This well-maintained home features a durable metal roof and numerous recent updates, including a modernized kitchen, new patio door, and updated deck and stairs. With 2 bedrooms upstairs and a potential for a 3rd in the basement or an office there is lots of room. The basement bathroom has a fantastic soaker tub to relax in, as well as the large family room at the back of the house. Enjoy a large, private backyard ideal for entertaining. Conveniently located close to all amenities and just minutes from the South Barrie GO Station and highway access, ideal for commuters. A great opportunity to own a move-in-ready home in a fantastic location. (id:60365)
Property Details
| MLS® Number | S12426278 |
| Property Type | Single Family |
| Community Name | Painswick North |
| EquipmentType | Water Heater |
| Features | Flat Site, Carpet Free, Sump Pump |
| ParkingSpaceTotal | 4 |
| RentalEquipmentType | Water Heater |
| Structure | Deck, Patio(s) |
Building
| BathroomTotal | 2 |
| BedroomsAboveGround | 3 |
| BedroomsTotal | 3 |
| Appliances | Dryer, Stove, Washer, Refrigerator |
| ArchitecturalStyle | Raised Bungalow |
| BasementDevelopment | Finished |
| BasementType | Full (finished) |
| ConstructionStyleAttachment | Detached |
| CoolingType | Central Air Conditioning |
| ExteriorFinish | Vinyl Siding |
| FoundationType | Poured Concrete |
| HeatingFuel | Natural Gas |
| HeatingType | Forced Air |
| StoriesTotal | 1 |
| SizeInterior | 700 - 1100 Sqft |
| Type | House |
| UtilityWater | Municipal Water |
Parking
| Carport | |
| Garage |
Land
| Acreage | No |
| LandscapeFeatures | Landscaped |
| Sewer | Sanitary Sewer |
| SizeDepth | 150 Ft ,9 In |
| SizeFrontage | 29 Ft ,6 In |
| SizeIrregular | 29.5 X 150.8 Ft |
| SizeTotalText | 29.5 X 150.8 Ft |
Rooms
| Level | Type | Length | Width | Dimensions |
|---|---|---|---|---|
| Basement | Bedroom | 4.62 m | 3.11 m | 4.62 m x 3.11 m |
| Basement | Bathroom | 2.74 m | 2.82 m | 2.74 m x 2.82 m |
| Basement | Laundry Room | 2.81 m | 1.4 m | 2.81 m x 1.4 m |
| Basement | Family Room | 4.15 m | 6.06 m | 4.15 m x 6.06 m |
| Main Level | Dining Room | 2.17 m | 2.89 m | 2.17 m x 2.89 m |
| Main Level | Living Room | 5.79 m | 3.11 m | 5.79 m x 3.11 m |
| Main Level | Kitchen | 4.27 m | 3.3 m | 4.27 m x 3.3 m |
| Main Level | Bedroom | 4.23 m | 3.29 m | 4.23 m x 3.29 m |
| Main Level | Bedroom 2 | 3.19 m | 2.89 m | 3.19 m x 2.89 m |
| Main Level | Bathroom | 2.33 m | 1.89 m | 2.33 m x 1.89 m |
Blair Smith
Salesperson
355 Bayfield Street, Unit 5, 106299 & 100088
Barrie, Ontario L4M 3C3
Tim Hewitt
Salesperson
355 Bayfield Street, Unit 5, 106299 & 100088
Barrie, Ontario L4M 3C3

