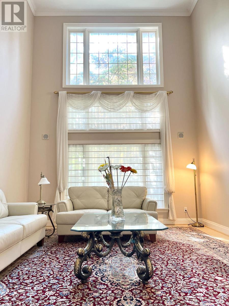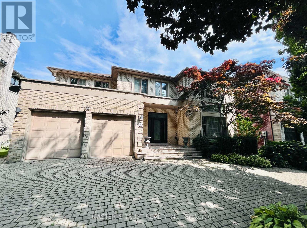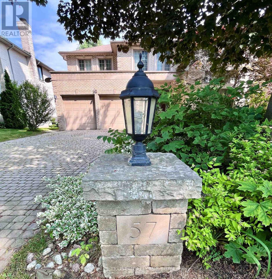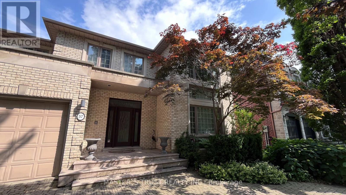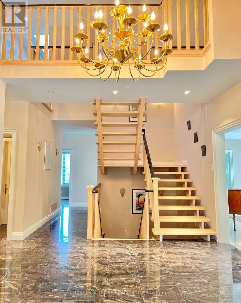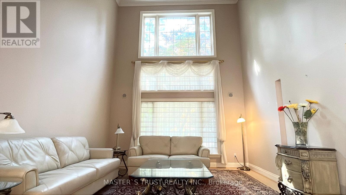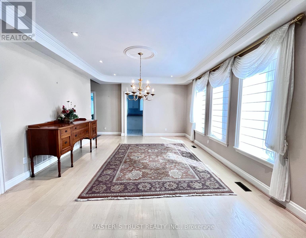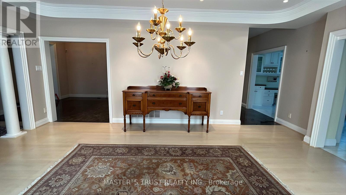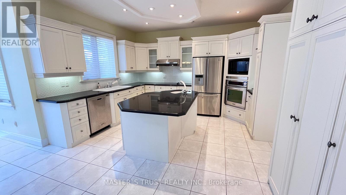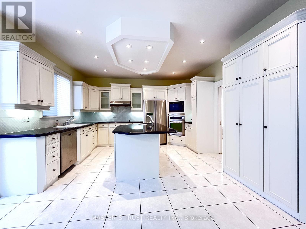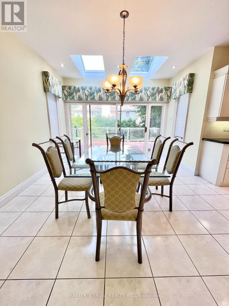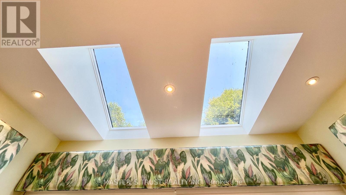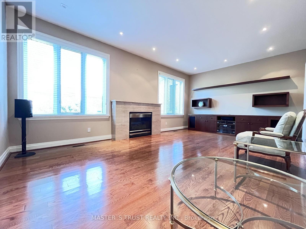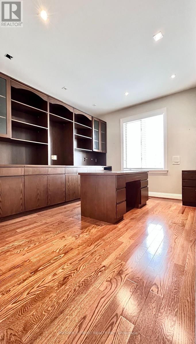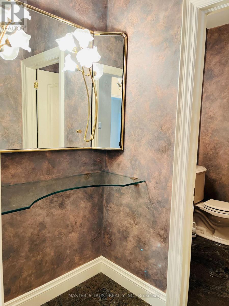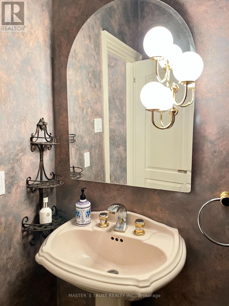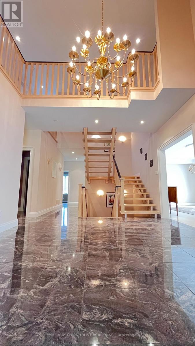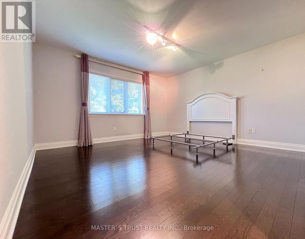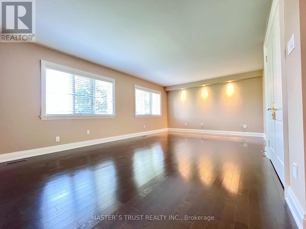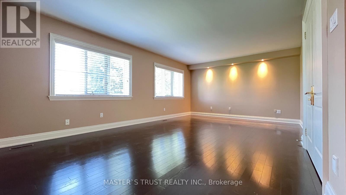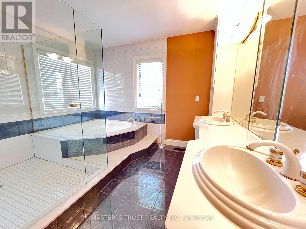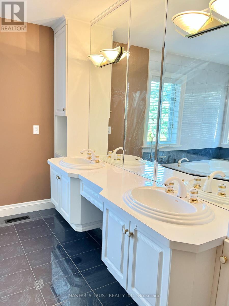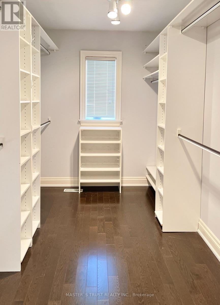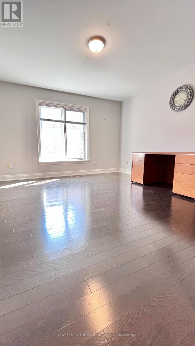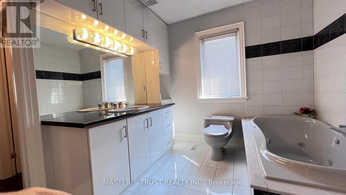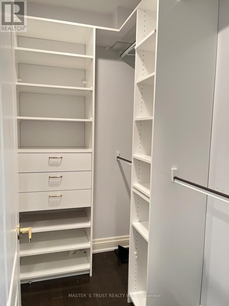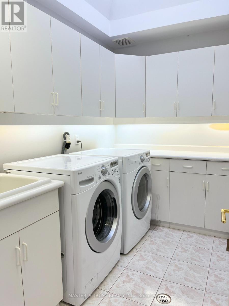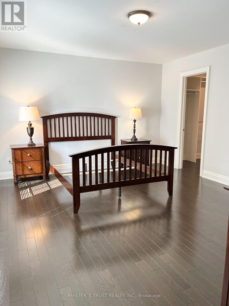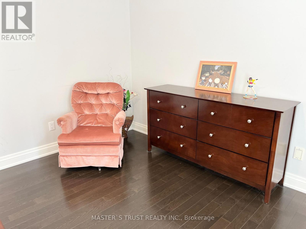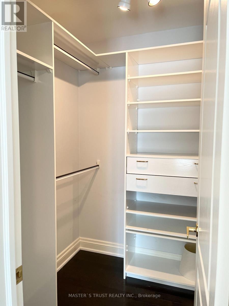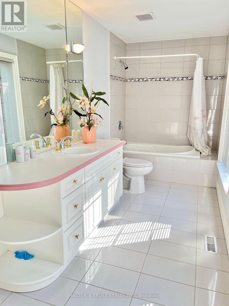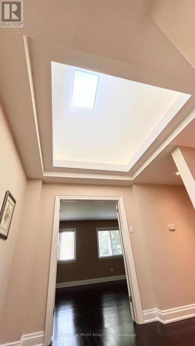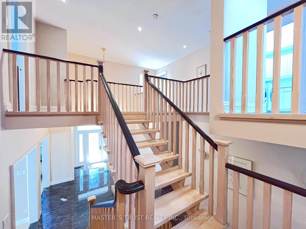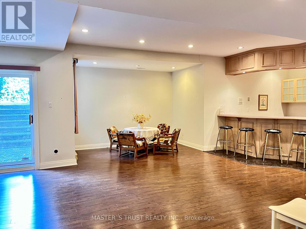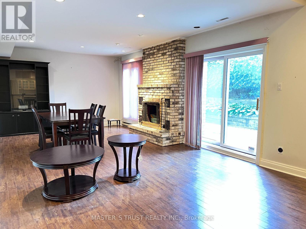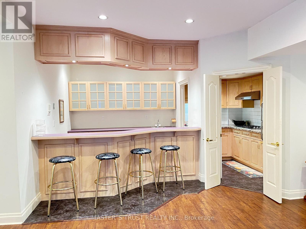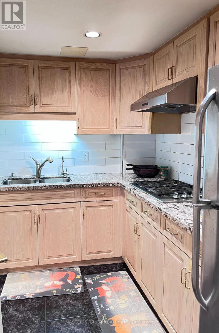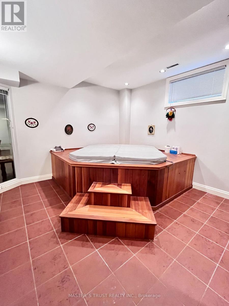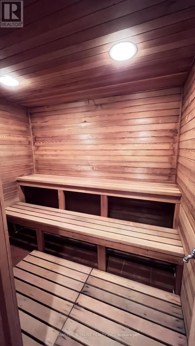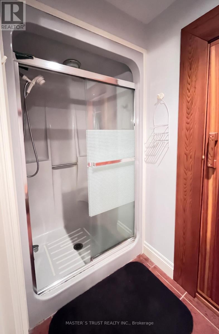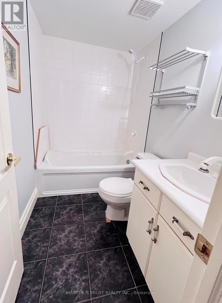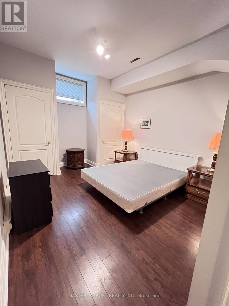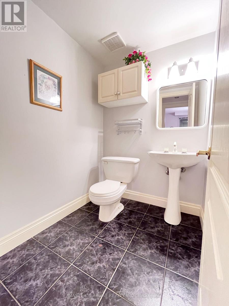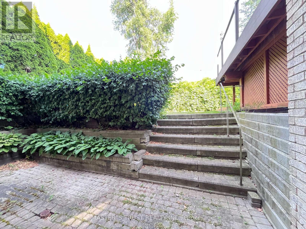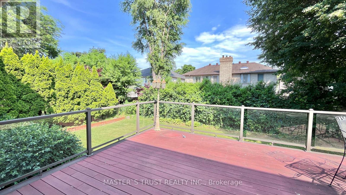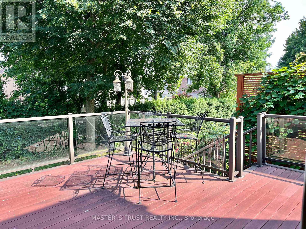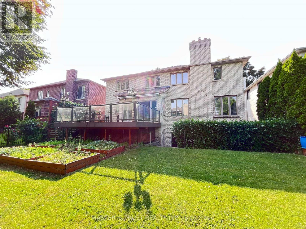5 Bedroom
6 Bathroom
3500 - 5000 sqft
Fireplace
Central Air Conditioning
Forced Air
$7,800 Monthly
A Majestic Property in one of the City's Most Prestigious Community. Stunning custom-built Detached Residence nestled on a quiet crescent with circular driveway, lovingly constructed with attention to quality, comfort, and long-term durability. Situated on a premium lot, over 4,000 sq ft of luxurious living space. This beautiful home features Spacious Open Concept Design, Soaring ceilings, oversized windows, and skylights bathe the interiors in natural light. Built-in storage solutions in bedroom closets. Gourmet kitchen with walk-out to a premium Trex deck complete with electric awning and integrated lighting perfect for entertaining, creating a cheerful atmosphere for year-round. Two staircases to fully finished basement with Sep Entrance. Convenient Location, Close To All Amenities: School, Park, Supermarket, Restaurants, Public Transit. Minutes To Hwy401. A rare blend of elegance, functionality, and convenience. (id:60365)
Property Details
|
MLS® Number
|
C12533764 |
|
Property Type
|
Single Family |
|
Community Name
|
St. Andrew-Windfields |
|
AmenitiesNearBy
|
Public Transit, Schools, Hospital, Park |
|
CommunityFeatures
|
Community Centre |
|
EquipmentType
|
Water Heater |
|
Features
|
Carpet Free, Guest Suite, Sauna |
|
ParkingSpaceTotal
|
8 |
|
RentalEquipmentType
|
Water Heater |
Building
|
BathroomTotal
|
6 |
|
BedroomsAboveGround
|
4 |
|
BedroomsBelowGround
|
1 |
|
BedroomsTotal
|
5 |
|
Appliances
|
Garage Door Opener Remote(s), Central Vacuum, Dryer, Oven, Washer, Window Coverings, Refrigerator |
|
BasementDevelopment
|
Finished |
|
BasementFeatures
|
Separate Entrance |
|
BasementType
|
N/a (finished), N/a |
|
ConstructionStyleAttachment
|
Detached |
|
CoolingType
|
Central Air Conditioning |
|
ExteriorFinish
|
Brick |
|
FireProtection
|
Alarm System, Smoke Detectors |
|
FireplacePresent
|
Yes |
|
FlooringType
|
Hardwood |
|
FoundationType
|
Concrete |
|
HalfBathTotal
|
1 |
|
HeatingFuel
|
Natural Gas |
|
HeatingType
|
Forced Air |
|
StoriesTotal
|
2 |
|
SizeInterior
|
3500 - 5000 Sqft |
|
Type
|
House |
|
UtilityWater
|
Municipal Water |
Parking
Land
|
Acreage
|
No |
|
FenceType
|
Fenced Yard |
|
LandAmenities
|
Public Transit, Schools, Hospital, Park |
|
Sewer
|
Sanitary Sewer |
|
SizeDepth
|
125 Ft |
|
SizeFrontage
|
60 Ft |
|
SizeIrregular
|
60 X 125 Ft |
|
SizeTotalText
|
60 X 125 Ft |
Rooms
| Level |
Type |
Length |
Width |
Dimensions |
|
Second Level |
Primary Bedroom |
20.42 m |
13.58 m |
20.42 m x 13.58 m |
|
Second Level |
Bedroom 2 |
17.88 m |
13.78 m |
17.88 m x 13.78 m |
|
Second Level |
Bedroom 3 |
14.83 m |
13.22 m |
14.83 m x 13.22 m |
|
Second Level |
Bedroom 4 |
13.72 m |
13.06 m |
13.72 m x 13.06 m |
|
Lower Level |
Kitchen |
|
|
Measurements not available |
|
Lower Level |
Bedroom 5 |
13.12 m |
13.12 m |
13.12 m x 13.12 m |
|
Ground Level |
Living Room |
|
|
Measurements not available |
|
Ground Level |
Dining Room |
|
|
Measurements not available |
|
Ground Level |
Library |
|
|
Measurements not available |
|
Ground Level |
Family Room |
|
|
Measurements not available |
|
Ground Level |
Kitchen |
|
|
Measurements not available |
Utilities
|
Electricity
|
Installed |
|
Sewer
|
Installed |
https://www.realtor.ca/real-estate/29092045/57-cotswold-crescent-toronto-st-andrew-windfields-st-andrew-windfields

