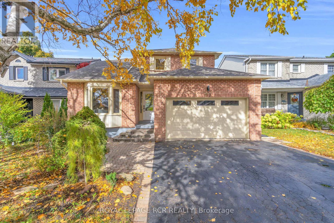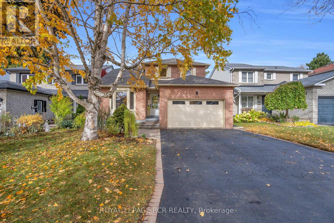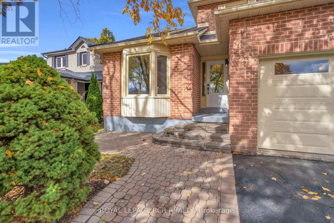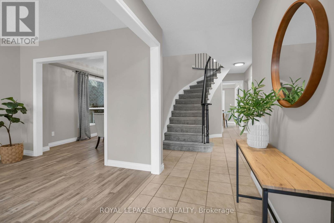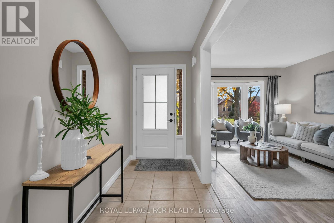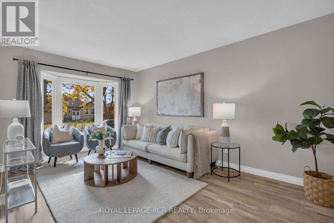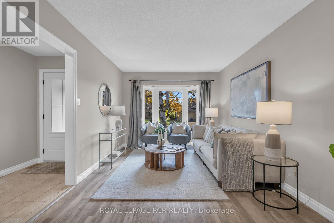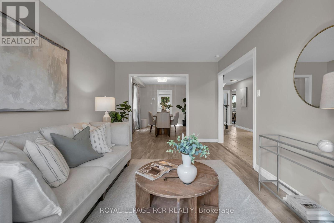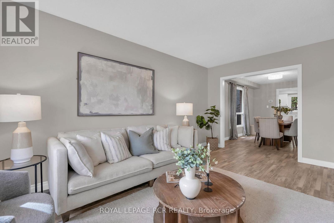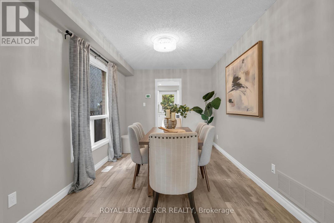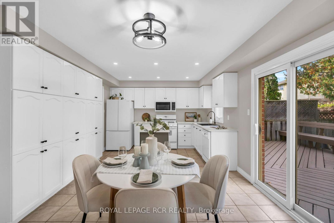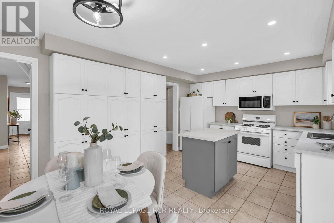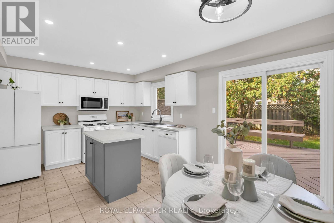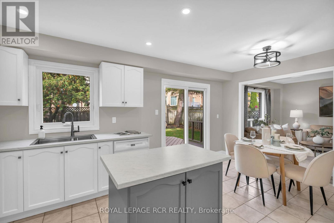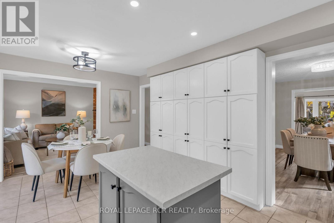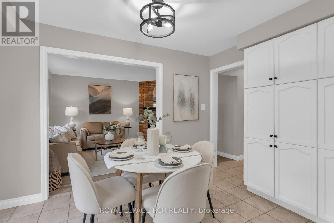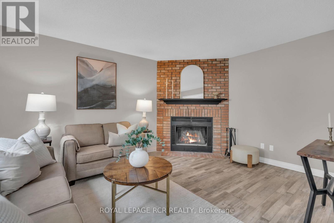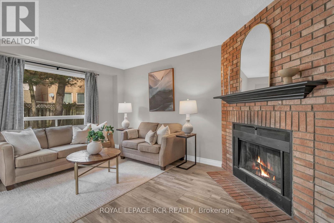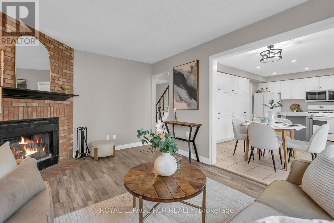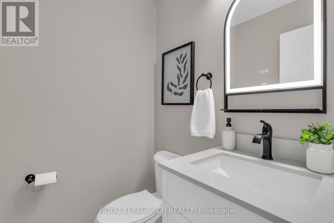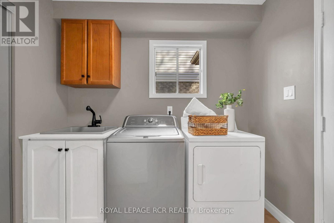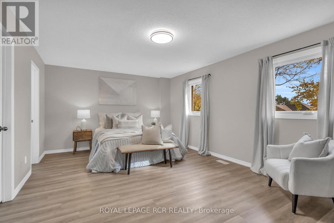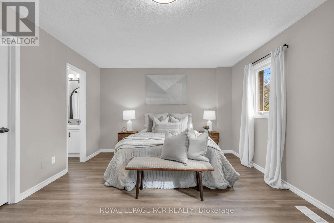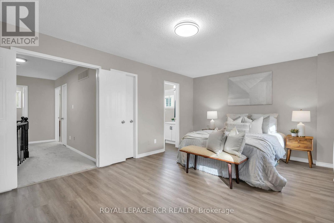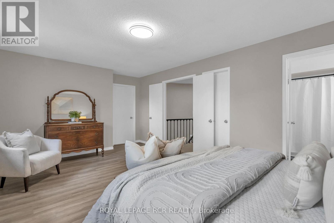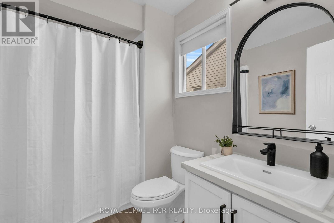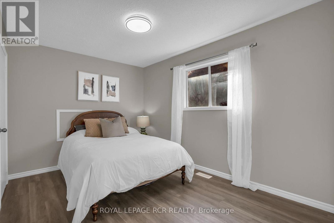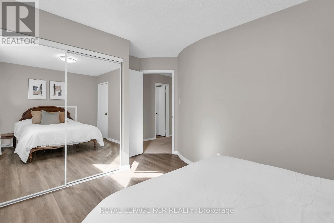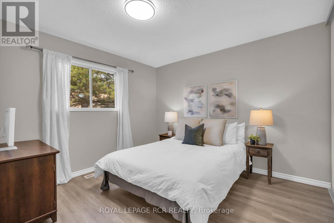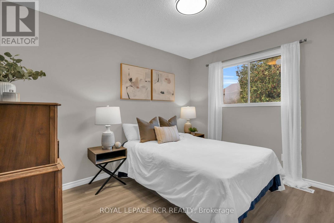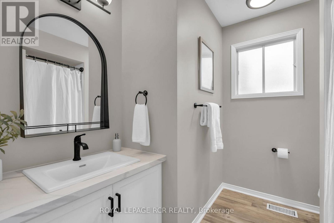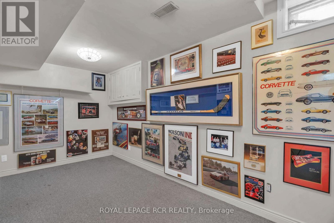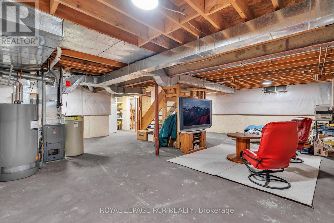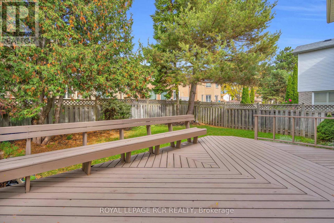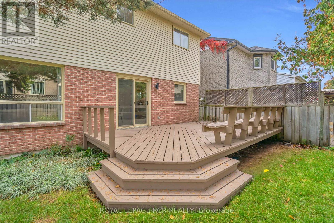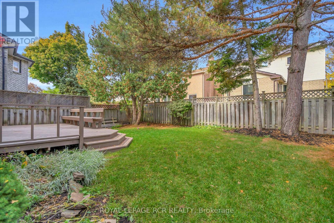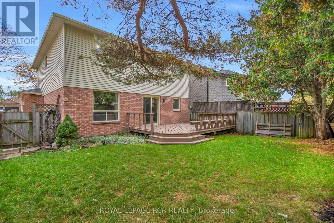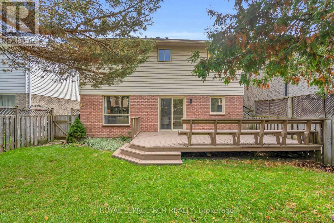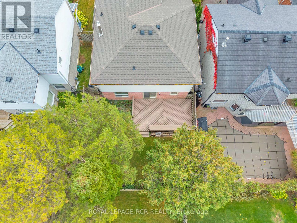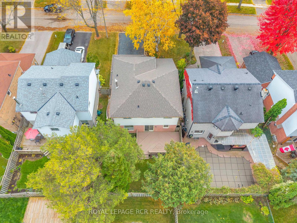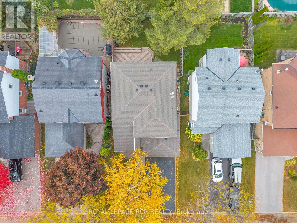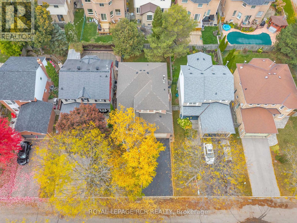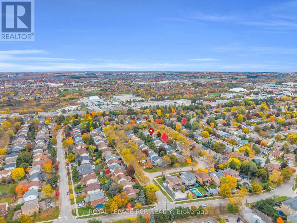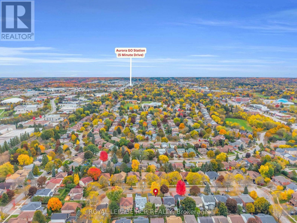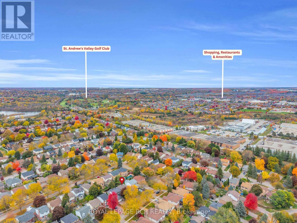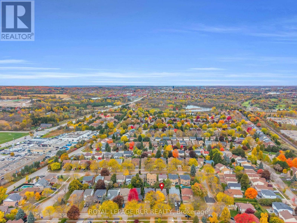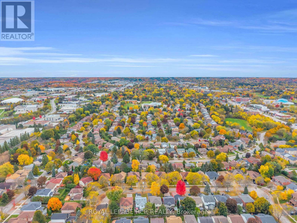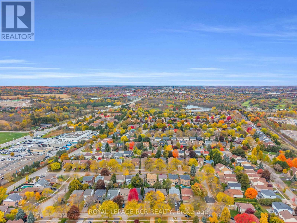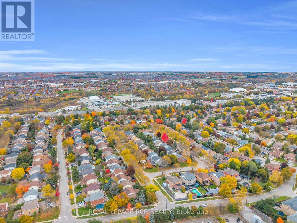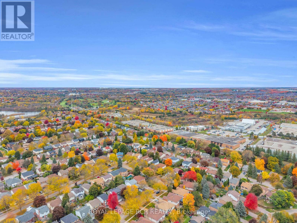57 Closs Square Aurora, Ontario L4G 5H6
$1,239,000
Welcome to 57 Closs Square, a beautifully renovated 4+1 bedroom, 3 bathroom detached home nestled on a quiet, family-friendly cul-de-sac in the heart of Aurora. Located on the side with no sidewalks, this property offers extra driveway parking and a peaceful setting just steps from Downtown Aurora, GO Station transit, shops, and local amenities. Inside, you'll find a bright and functional layout featuring a spacious eat-in kitchen with a separate dining area, cozy family and living rooms on the main floor, and the convenience of main floor laundry. Upstairs, the primary suite boasts a large walk-in closet and a connecting room perfect for a nursery, home office, or dressing room. The fully fenced backyard offers privacy and mature trees, creating a beautiful outdoor retreat. The large finished basement provides versatile space with endless opportunities for recreation, work, or relaxation. This move-in-ready home combines modern updates with a warm, family-oriented atmosphere, all in one ofAurora's most sought-after neighbourhoods. (id:60365)
Property Details
| MLS® Number | N12483500 |
| Property Type | Single Family |
| Community Name | Aurora Village |
| EquipmentType | Water Heater |
| Features | Flat Site |
| ParkingSpaceTotal | 3 |
| RentalEquipmentType | Water Heater |
| Structure | Deck |
Building
| BathroomTotal | 3 |
| BedroomsAboveGround | 4 |
| BedroomsBelowGround | 1 |
| BedroomsTotal | 5 |
| Appliances | Garage Door Opener Remote(s), Dryer, Microwave, Stove, Washer, Window Coverings, Refrigerator |
| BasementDevelopment | Partially Finished |
| BasementType | N/a (partially Finished) |
| ConstructionStyleAttachment | Detached |
| CoolingType | Central Air Conditioning |
| ExteriorFinish | Brick |
| FireplacePresent | Yes |
| FireplaceTotal | 1 |
| FoundationType | Block |
| HalfBathTotal | 1 |
| HeatingFuel | Natural Gas |
| HeatingType | Forced Air |
| StoriesTotal | 2 |
| SizeInterior | 2000 - 2500 Sqft |
| Type | House |
| UtilityWater | Municipal Water |
Parking
| Attached Garage | |
| Garage |
Land
| Acreage | No |
| Sewer | Sanitary Sewer |
| SizeDepth | 100 Ft |
| SizeFrontage | 40 Ft |
| SizeIrregular | 40 X 100 Ft |
| SizeTotalText | 40 X 100 Ft|under 1/2 Acre |
Rooms
| Level | Type | Length | Width | Dimensions |
|---|---|---|---|---|
| Second Level | Bedroom 2 | 4.39 m | 2.5 m | 4.39 m x 2.5 m |
| Second Level | Bedroom 3 | 3.3 m | 2.63 m | 3.3 m x 2.63 m |
| Second Level | Bedroom 4 | 2.43 m | 2.15 m | 2.43 m x 2.15 m |
| Second Level | Primary Bedroom | 5.88 m | 3.67 m | 5.88 m x 3.67 m |
| Second Level | Bathroom | 1.95 m | 1.65 m | 1.95 m x 1.65 m |
| Basement | Family Room | 10.61 m | 8.47 m | 10.61 m x 8.47 m |
| Basement | Bedroom 5 | 4.77 m | 2.66 m | 4.77 m x 2.66 m |
| Main Level | Foyer | 2.83 m | 1.43 m | 2.83 m x 1.43 m |
| Main Level | Living Room | 5.2 m | 2.66 m | 5.2 m x 2.66 m |
| Main Level | Dining Room | 4.24 m | 2.49 m | 4.24 m x 2.49 m |
| Main Level | Kitchen | 3.44 m | 2.44 m | 3.44 m x 2.44 m |
| Main Level | Eating Area | 3.44 m | 2.44 m | 3.44 m x 2.44 m |
| Main Level | Family Room | 4.42 m | 3.35 m | 4.42 m x 3.35 m |
| Main Level | Bathroom | 1.64 m | 1.36 m | 1.64 m x 1.36 m |
| Main Level | Laundry Room | 2.41 m | 1.88 m | 2.41 m x 1.88 m |
Utilities
| Cable | Installed |
| Electricity | Installed |
| Sewer | Installed |
https://www.realtor.ca/real-estate/29035249/57-closs-square-aurora-aurora-village-aurora-village
Alicia Van Lankveld
Salesperson
17360 Yonge Street
Newmarket, Ontario L3Y 7R6

