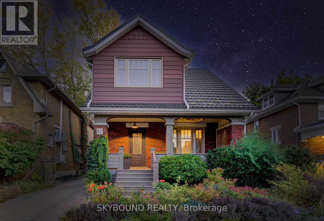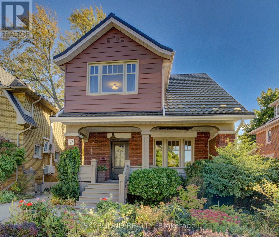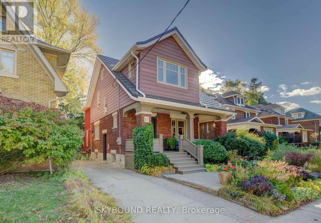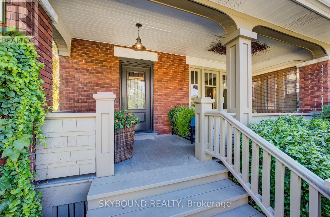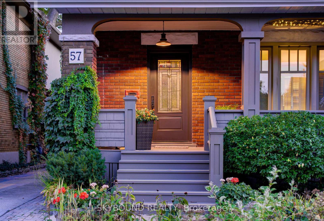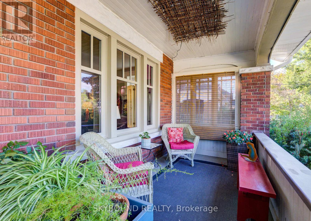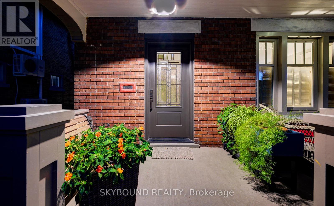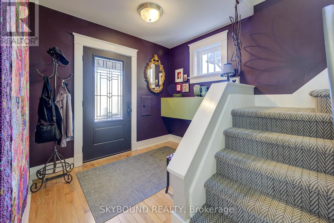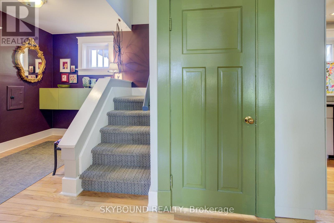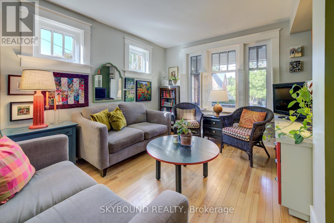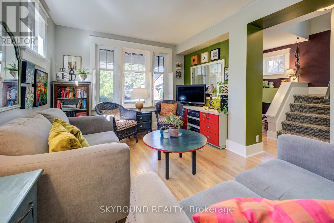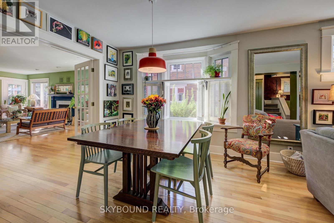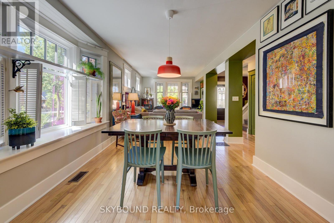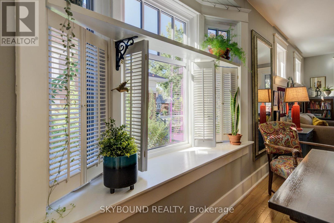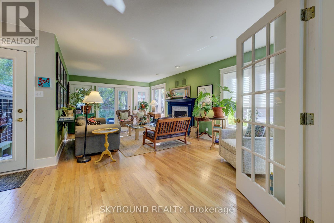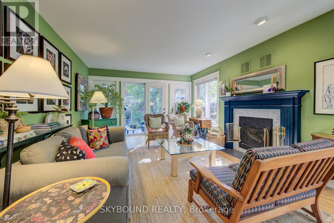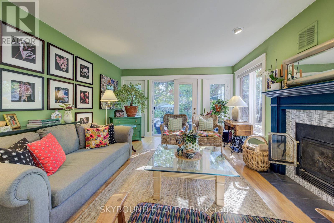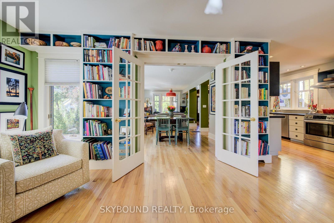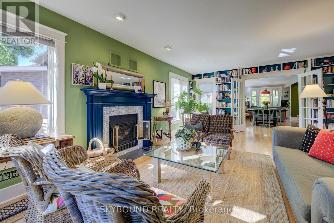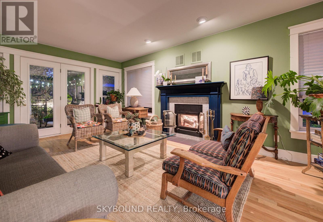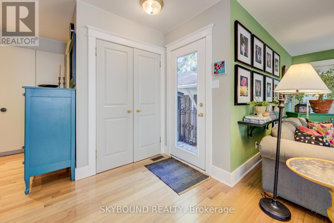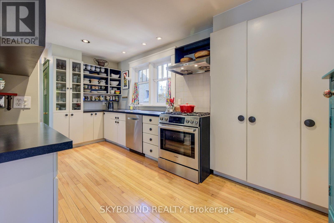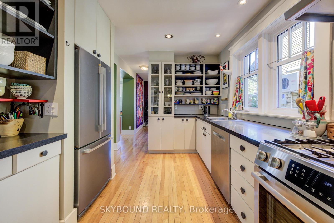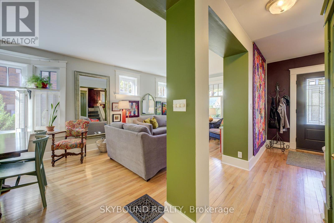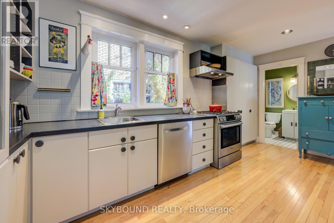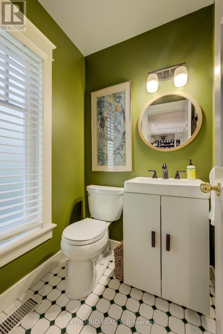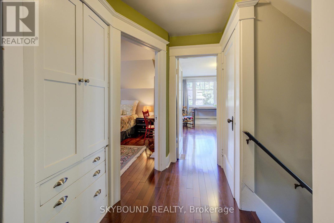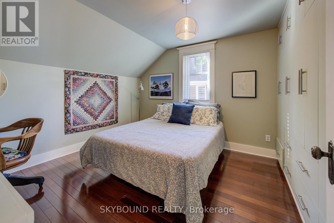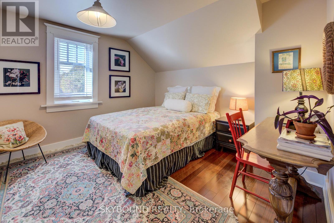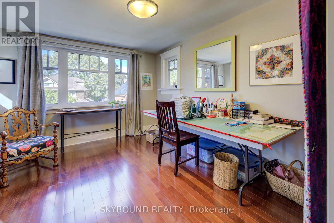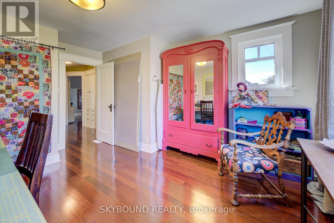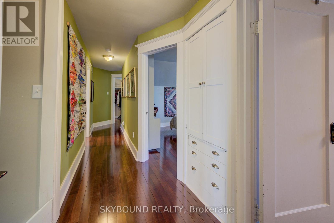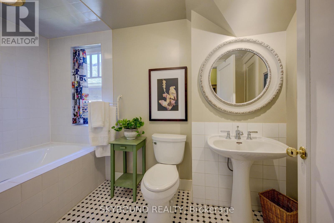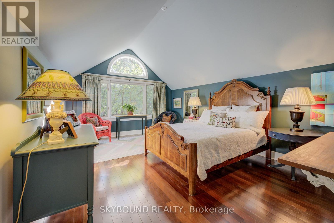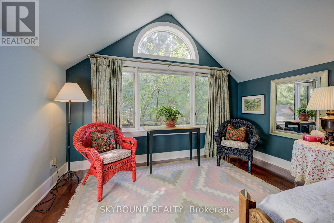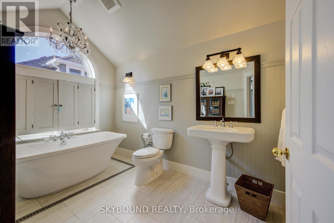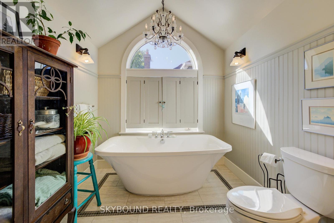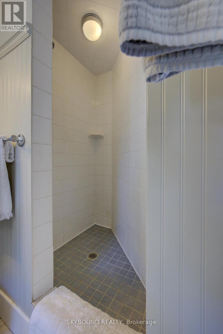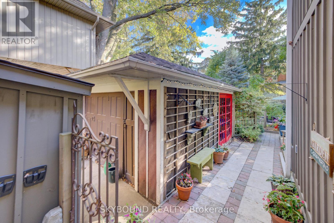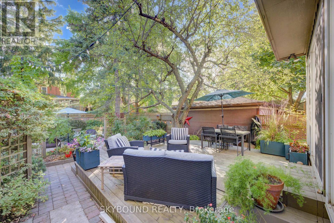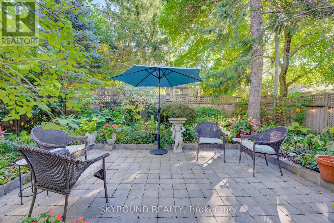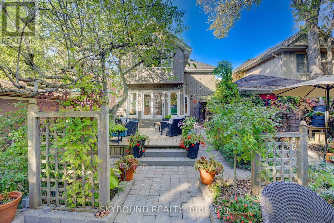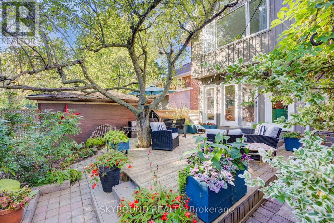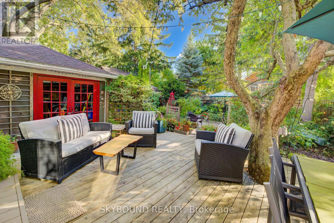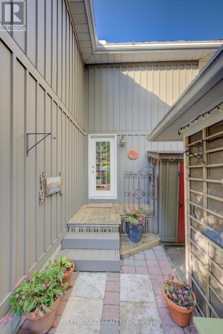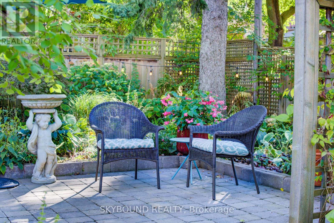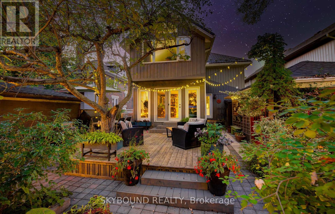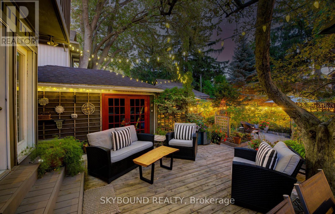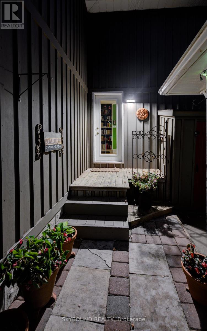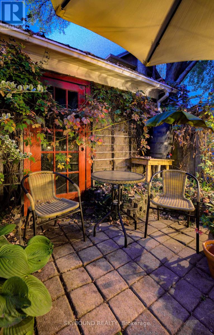57 Brock Street Kitchener, Ontario N2M 1X2
$1,075,000
This is the home you have been waiting for! Lovingly restored century home on pretty street near Victoria Park. This meticulous four bedroom home boasts a two-storey addition by Chicopee Craftsmen providing a stunning main floor family room with an abundance of sunlight. Terrace doors open onto a backyard oasis. A large open concept living/dining room and charming light-filled kitchen provide ample room for large family gatherings or special space to host intimate dinners with friends. The delightful decor and wood flooring throughout exude a style and warmth your family will love. The same attention to detail and quality extends to the upper level. Enjoy the spacious primary suite with room for a reading nook with a view of the enchanting garden. The bright and spacious ensuite bath offers a large walk-in tiled shower as well as a free standing soaker tub. The walk-in closet has custom built-in shelving, drawers and ample storage. Three additional bedrooms offer lots of space for your family or a great space to work from a home office. The light filled front bedroom could be a studio for your creative pursuits. Vintage tile in pristine condition charms the main 4pc bathroom. The love and care this home has been graced with over the owner's many years of home ownership continues on the outside. The charming covered porch provides a shady spot to sit and chat with your neighbours. Gorgeous perennial gardens frame this exquisite home. The breathtaking backyard oasis is enchanting and offers a number of seating options. Host a family barbeque on the back deck or lounge on the stone patio or in one of the private corners of this stunningly landscaped paradise. A picture perfect detached garage offers extra storage. A shed offers potting space to garden. Every corner of this exceptional home is sure to delight - truly a gem! (id:60365)
Property Details
| MLS® Number | X12456028 |
| Property Type | Single Family |
| AmenitiesNearBy | Hospital, Public Transit, Schools |
| EquipmentType | Water Heater |
| Features | Carpet Free |
| ParkingSpaceTotal | 3 |
| RentalEquipmentType | Water Heater |
| Structure | Deck, Patio(s), Porch, Shed |
Building
| BathroomTotal | 3 |
| BedroomsAboveGround | 4 |
| BedroomsTotal | 4 |
| Age | 100+ Years |
| Amenities | Fireplace(s), Separate Heating Controls |
| Appliances | Water Heater, Water Meter, Water Purifier, Water Softener, Dishwasher, Dryer, Freezer, Oven, Hood Fan, Range, Washer, Window Coverings, Refrigerator |
| BasementDevelopment | Unfinished |
| BasementFeatures | Separate Entrance |
| BasementType | N/a (unfinished) |
| ConstructionStyleAttachment | Detached |
| CoolingType | Central Air Conditioning |
| ExteriorFinish | Aluminum Siding, Brick |
| FireProtection | Smoke Detectors |
| FireplacePresent | Yes |
| FireplaceTotal | 1 |
| FoundationType | Concrete |
| HalfBathTotal | 1 |
| HeatingFuel | Wood |
| HeatingType | Forced Air |
| StoriesTotal | 3 |
| SizeInterior | 2000 - 2500 Sqft |
| Type | House |
| UtilityWater | Municipal Water |
Parking
| Detached Garage | |
| Garage |
Land
| Acreage | No |
| FenceType | Fenced Yard |
| LandAmenities | Hospital, Public Transit, Schools |
| LandscapeFeatures | Landscaped |
| Sewer | Sanitary Sewer |
| SizeDepth | 125 Ft |
| SizeFrontage | 40 Ft |
| SizeIrregular | 40 X 125 Ft |
| SizeTotalText | 40 X 125 Ft |
Rooms
| Level | Type | Length | Width | Dimensions |
|---|---|---|---|---|
| Second Level | Bathroom | 3.39 m | 1.72 m | 3.39 m x 1.72 m |
| Second Level | Primary Bedroom | 5.46 m | 3.98 m | 5.46 m x 3.98 m |
| Second Level | Bathroom | 2.42 m | 4.79 m | 2.42 m x 4.79 m |
| Second Level | Bedroom 2 | 4.35 m | 3.61 m | 4.35 m x 3.61 m |
| Second Level | Bedroom 3 | 3.34 m | 3.43 m | 3.34 m x 3.43 m |
| Second Level | Bedroom 4 | 3.3 m | 3.44 m | 3.3 m x 3.44 m |
| Basement | Workshop | 7.18 m | 7.18 m | 7.18 m x 7.18 m |
| Basement | Laundry Room | 4.1 m | 3.5 m | 4.1 m x 3.5 m |
| Basement | Utility Room | 4.1 m | 3.15 m | 4.1 m x 3.15 m |
| Basement | Other | 3.82 m | 2.73 m | 3.82 m x 2.73 m |
| Ground Level | Living Room | 7.5 m | 6.37 m | 7.5 m x 6.37 m |
| Ground Level | Kitchen | 6.57 m | 3.61 m | 6.57 m x 3.61 m |
| Ground Level | Family Room | 7.08 m | 3.96 m | 7.08 m x 3.96 m |
| Ground Level | Foyer | 1.95 m | 2.68 m | 1.95 m x 2.68 m |
https://www.realtor.ca/real-estate/28976026/57-brock-street-kitchener
Matt Pfaff
Salesperson
760 Pape Avenue
Toronto, Ontario M4K 3T2

