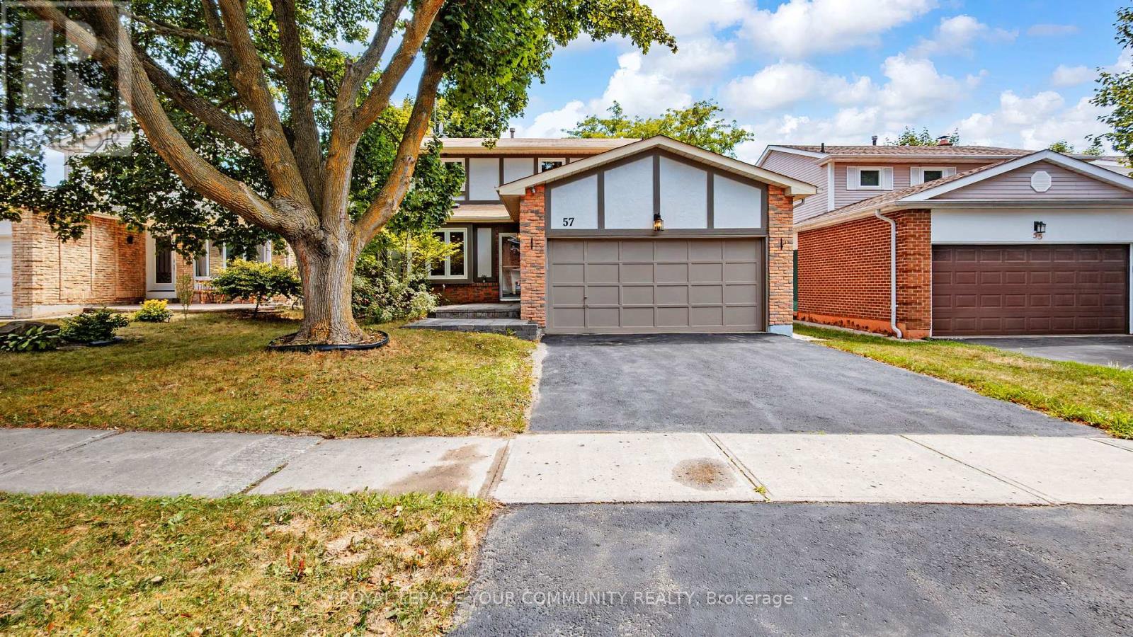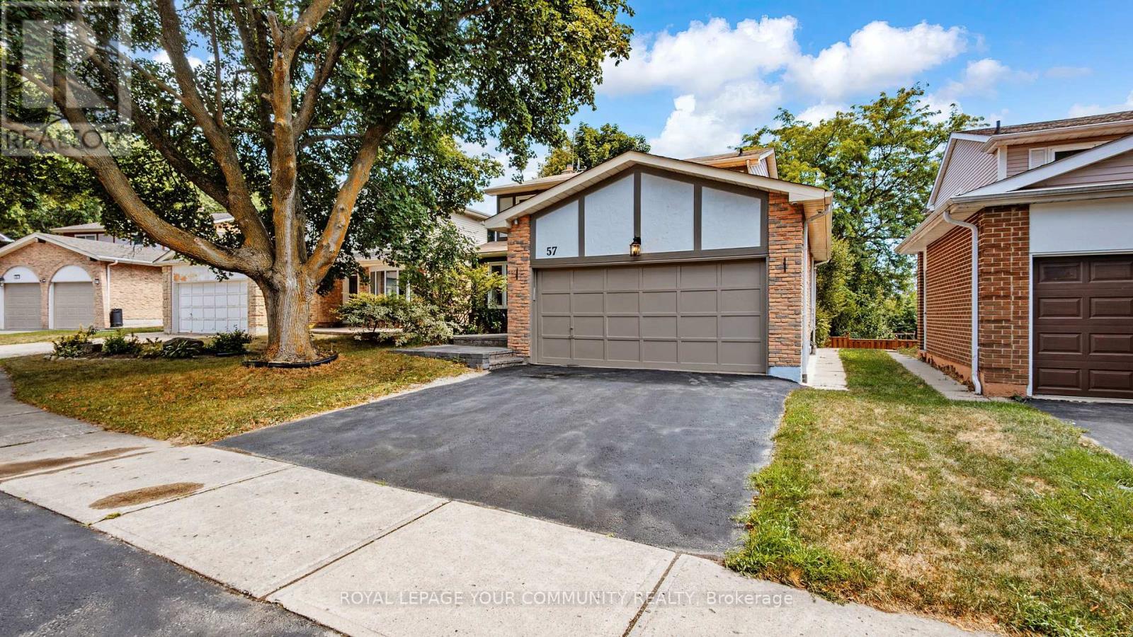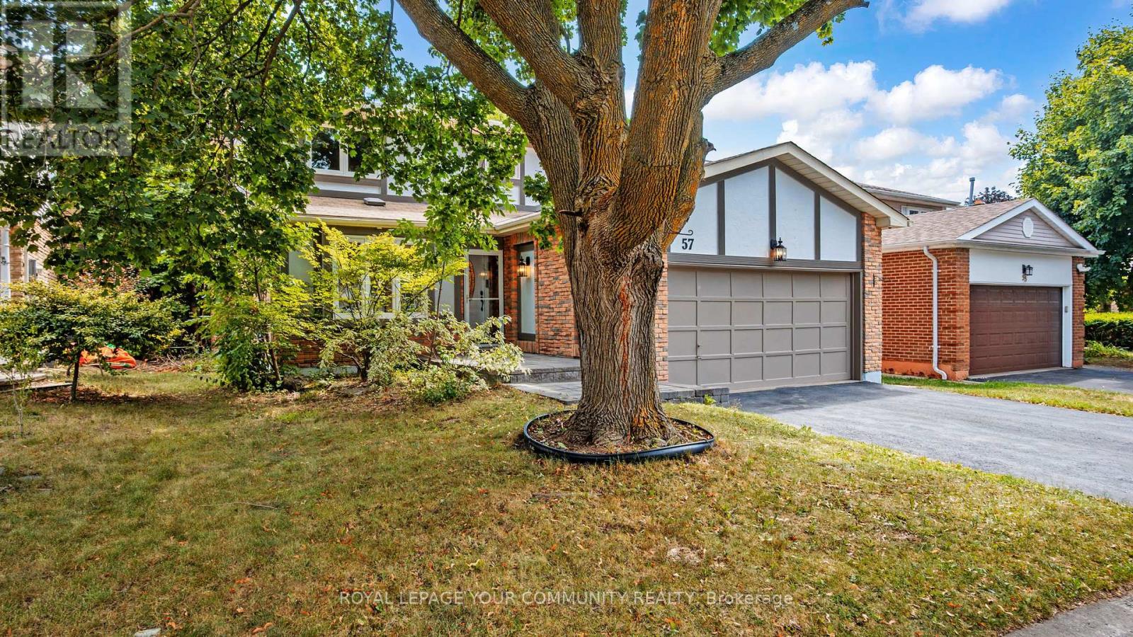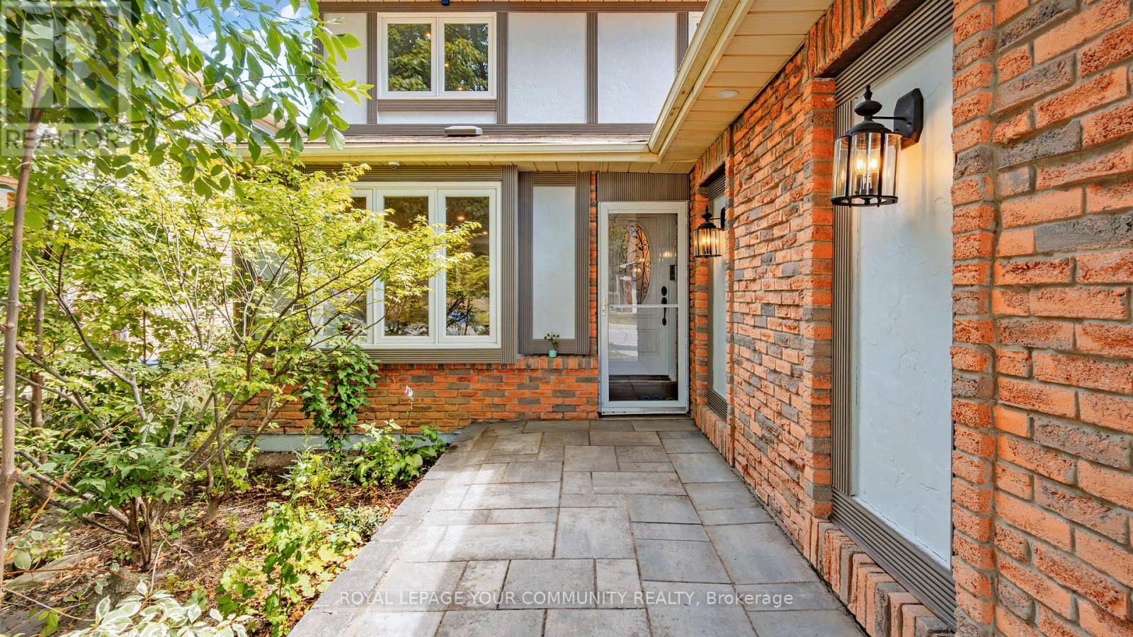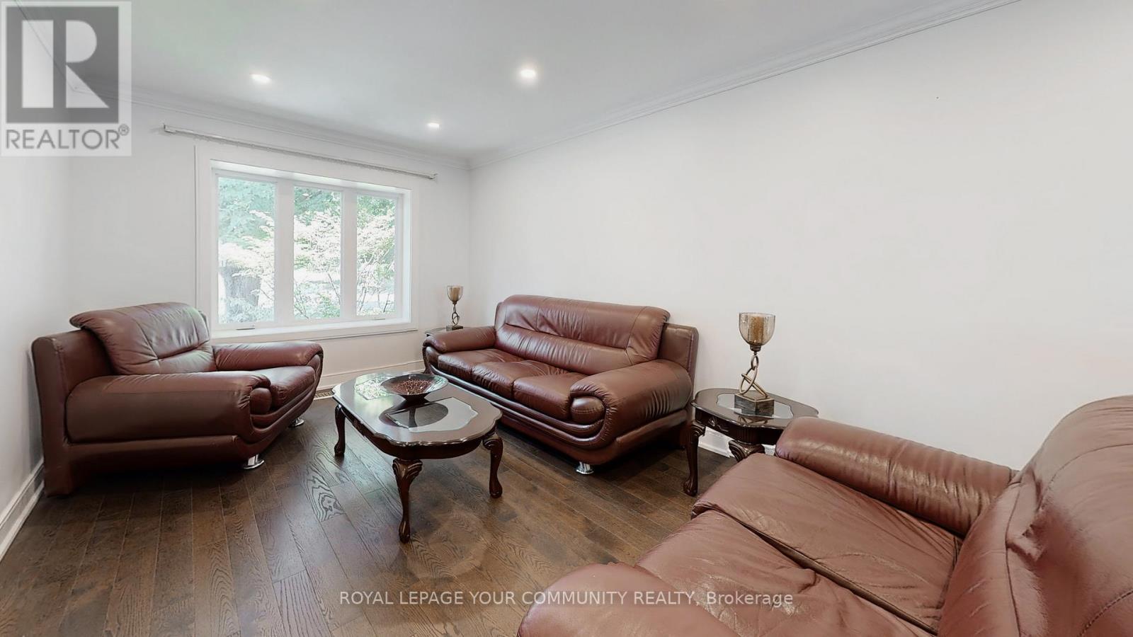57 Braeburn Drive Markham, Ontario L3T 4W7
$1,698,800
***Location, Location, Location*** Welcome to this beautifully renovated 2-storey home nestled on a quiet crescent in one of Thornhills most sought-after neighborhoods. Sitting on an extra deep lot, this home offers a private backyard oasis with lush trees and vibrant flower gardens perfect for relaxing or entertaining. Step inside to a bright and spacious layout featuring a modern kitchen with high-end finishes, and newly upgraded washrooms. A finished basement adds extra living space, ideal for a home office, gym, or guest suite. Located within walking distance to top-rated schools, community centers, parks, and public transit, with easy access to Highways 7 & 407. Don't miss this rare opportunity to own a turnkey home in a high-demand neighborhood! (id:60365)
Property Details
| MLS® Number | N12328081 |
| Property Type | Single Family |
| Community Name | Aileen-Willowbrook |
| ParkingSpaceTotal | 4 |
Building
| BathroomTotal | 4 |
| BedroomsAboveGround | 4 |
| BedroomsBelowGround | 1 |
| BedroomsTotal | 5 |
| Amenities | Fireplace(s) |
| Appliances | Central Vacuum, Dishwasher, Dryer, Stove, Washer, Window Coverings, Refrigerator |
| BasementDevelopment | Finished |
| BasementFeatures | Walk Out |
| BasementType | N/a (finished) |
| ConstructionStyleAttachment | Detached |
| CoolingType | Central Air Conditioning |
| ExteriorFinish | Brick, Concrete |
| FireplacePresent | Yes |
| FireplaceTotal | 1 |
| FoundationType | Concrete |
| HalfBathTotal | 1 |
| HeatingFuel | Electric |
| HeatingType | Heat Pump |
| StoriesTotal | 2 |
| SizeInterior | 2500 - 3000 Sqft |
| Type | House |
| UtilityWater | Municipal Water |
Parking
| Attached Garage | |
| Garage |
Land
| Acreage | No |
| Sewer | Sanitary Sewer |
| SizeDepth | 152 Ft ,1 In |
| SizeFrontage | 46 Ft |
| SizeIrregular | 46 X 152.1 Ft |
| SizeTotalText | 46 X 152.1 Ft |
Rooms
| Level | Type | Length | Width | Dimensions |
|---|---|---|---|---|
| Second Level | Primary Bedroom | 3.83 m | 4.57 m | 3.83 m x 4.57 m |
| Second Level | Bedroom 2 | 3.83 m | 3.2 m | 3.83 m x 3.2 m |
| Second Level | Bedroom 3 | 4.17 m | 3.2 m | 4.17 m x 3.2 m |
| Second Level | Bedroom 4 | 2.77 m | 4.17 m | 2.77 m x 4.17 m |
| Second Level | Bathroom | 2.74 m | 2.13 m | 2.74 m x 2.13 m |
| Second Level | Bathroom | 2.74 m | 1.52 m | 2.74 m x 1.52 m |
| Basement | Kitchen | 2.97 m | 2.97 m | 2.97 m x 2.97 m |
| Basement | Bedroom 5 | 4.06 m | 3.35 m | 4.06 m x 3.35 m |
| Main Level | Family Room | 3.05 m | 3.73 m | 3.05 m x 3.73 m |
| Main Level | Kitchen | 3.12 m | 5.11 m | 3.12 m x 5.11 m |
| Main Level | Living Room | 5.79 m | 3.12 m | 5.79 m x 3.12 m |
| Main Level | Dining Room | 4.75 m | 3.12 m | 4.75 m x 3.12 m |
Fahimeh Tavasoly
Broker
8854 Yonge Street
Richmond Hill, Ontario L4C 0T4

